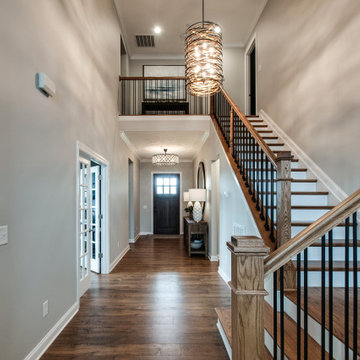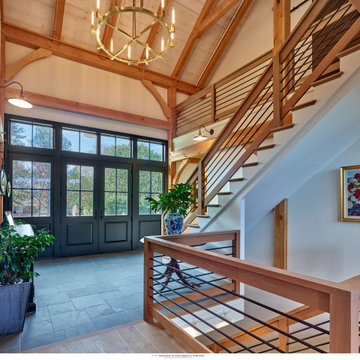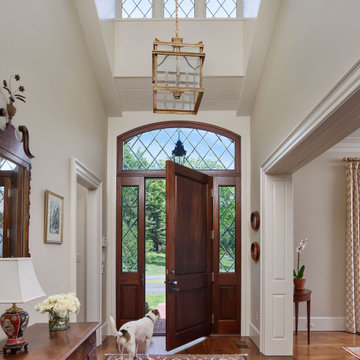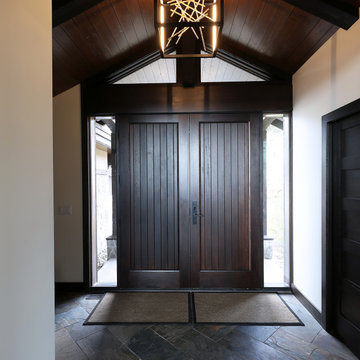Idées déco d'entrées avec un plafond voûté
Trier par :
Budget
Trier par:Populaires du jour
81 - 100 sur 1 523 photos
1 sur 2

Another angle.
Idées déco pour un hall d'entrée classique de taille moyenne avec un mur gris, un sol en bois brun, une porte simple, une porte en bois foncé, un sol marron et un plafond voûté.
Idées déco pour un hall d'entrée classique de taille moyenne avec un mur gris, un sol en bois brun, une porte simple, une porte en bois foncé, un sol marron et un plafond voûté.

The Twain Oak is rustic modern medium oak inspired floor that has light-dark color variation throughout.
Idées déco pour une grande porte d'entrée moderne avec un mur gris, un sol en bois brun, une porte simple, une porte blanche, un sol multicolore, un plafond voûté et du lambris.
Idées déco pour une grande porte d'entrée moderne avec un mur gris, un sol en bois brun, une porte simple, une porte blanche, un sol multicolore, un plafond voûté et du lambris.

Situated along the coastal foreshore of Inverloch surf beach, this 7.4 star energy efficient home represents a lifestyle change for our clients. ‘’The Nest’’, derived from its nestled-among-the-trees feel, is a peaceful dwelling integrated into the beautiful surrounding landscape.
Inspired by the quintessential Australian landscape, we used rustic tones of natural wood, grey brickwork and deep eucalyptus in the external palette to create a symbiotic relationship between the built form and nature.
The Nest is a home designed to be multi purpose and to facilitate the expansion and contraction of a family household. It integrates users with the external environment both visually and physically, to create a space fully embracive of nature.

A custom dog grooming station and mudroom. Photography by Aaron Usher III.
Aménagement d'une grande entrée classique avec un vestiaire, un mur gris, un sol en ardoise, un sol gris et un plafond voûté.
Aménagement d'une grande entrée classique avec un vestiaire, un mur gris, un sol en ardoise, un sol gris et un plafond voûté.

This entryway has exposed wood ceilings and a beautiful wooden chest. The wood elements of the design are contrasted with a bright blue area rug and colorful draperies. A large, Urchin chandelier hangs overhead.

This "drop zone" for coats, hats and shoes makes the most of a tight entry area by providing a well-lit place to sit and transition to home. The sconces are West Elm and the coat hooks are Restoration Hardware in the Dover line.

Additionally, this entry area has extremely high ceilings and needed a few light fixtures that commanded the space. Look closer on the next few photos to appreciate the beauty of these gorgeous light fixtures.

Eastview Before & After Exterior Renovation
Enhancing a home’s exterior curb appeal doesn’t need to be a daunting task. With some simple design refinements and creative use of materials we transformed this tired 1950’s style colonial with second floor overhang into a classic east coast inspired gem. Design enhancements include the following:
• Replaced damaged vinyl siding with new LP SmartSide, lap siding and trim
• Added additional layers of trim board to give windows and trim additional dimension
• Applied a multi-layered banding treatment to the base of the second-floor overhang to create better balance and separation between the two levels of the house
• Extended the lower-level window boxes for visual interest and mass
• Refined the entry porch by replacing the round columns with square appropriately scaled columns and trim detailing, removed the arched ceiling and increased the ceiling height to create a more expansive feel
• Painted the exterior brick façade in the same exterior white to connect architectural components. A soft blue-green was used to accent the front entry and shutters
• Carriage style doors replaced bland windowless aluminum doors
• Larger scale lantern style lighting was used throughout the exterior

Glossy ceramic in dark engineered wood flooring. Wainscoting and black interior doors
Idée de décoration pour un hall d'entrée tradition avec un mur vert, parquet foncé, une porte hollandaise, une porte noire, un sol marron, un plafond voûté et boiseries.
Idée de décoration pour un hall d'entrée tradition avec un mur vert, parquet foncé, une porte hollandaise, une porte noire, un sol marron, un plafond voûté et boiseries.

Enhance your entrance with double modern doors. These are gorgeous with a privacy rating of 9 out of 10. Also, The moulding cleans up the look and makes it look cohesive.
Base: 743MUL-6
Case: 145MUL
Interior Door: HFB2PS
Exterior Door: BLS-228-119-4C
Check out more options at ELandELWoodProducts.com
(©Iriana Shiyan/AdobeStock)

Idées déco pour un hall d'entrée moderne de taille moyenne avec un mur blanc, parquet clair, une porte simple, une porte grise, un sol gris et un plafond voûté.

Inspiration pour une entrée minimaliste avec un mur beige, un sol en bois brun, une porte pivot, une porte en verre, un sol marron et un plafond voûté.

entry
Cette image montre un hall d'entrée traditionnel de taille moyenne avec un mur blanc, un sol en ardoise, une porte double, une porte noire, un sol gris et un plafond voûté.
Cette image montre un hall d'entrée traditionnel de taille moyenne avec un mur blanc, un sol en ardoise, une porte double, une porte noire, un sol gris et un plafond voûté.

A view of the front door leading into the foyer and the central hall, beyond. The front porch floor is of local hand crafted brick. The vault in the ceiling mimics the gable element on the front porch roof.

A view of the entry foyer with stained barrel ceiling and white paneled stairs with custom railing
Photo by Ashley Avila Photography
Inspiration pour un hall d'entrée avec un mur beige, parquet foncé, une porte double, une porte en bois foncé, un sol marron, un plafond voûté et du lambris.
Inspiration pour un hall d'entrée avec un mur beige, parquet foncé, une porte double, une porte en bois foncé, un sol marron, un plafond voûté et du lambris.

This 8200 square foot home is a unique blend of modern, fanciful, and timeless. The original 4200 sqft home on this property, built by the father of the current owners in the 1980s, was demolished to make room for this full basement multi-generational home. To preserve memories of growing up in this home we salvaged many items and incorporated them in fun ways.

Entry hall with wood door with diamond-panel leaded glass transom and side lights, hardwood flooring and vaulted ceiling with dormer clerestory lighting.

Double glass front doors at the home's foyer provide a welcoming glimpse into the home's living room and to the beautiful view beyond. A modern bench provides style and a handy place to put on shoes, a large abstract piece of art adds personality. The compact foyer does not feel small, as it is also open to the adjacent stairwell, two hallways and the home's living area.

A bright and open entry with beautiful wood doors.
Cette photo montre une porte d'entrée montagne avec un mur blanc, un sol en ardoise, une porte double, une porte en bois foncé, un sol gris et un plafond voûté.
Cette photo montre une porte d'entrée montagne avec un mur blanc, un sol en ardoise, une porte double, une porte en bois foncé, un sol gris et un plafond voûté.

Entry/Central stair hall features steel/ glass at both ends.
Idée de décoration pour une grande entrée tradition avec un couloir, un mur blanc, un sol en calcaire, une porte simple, une porte en verre, un sol marron, un plafond voûté et différents habillages de murs.
Idée de décoration pour une grande entrée tradition avec un couloir, un mur blanc, un sol en calcaire, une porte simple, une porte en verre, un sol marron, un plafond voûté et différents habillages de murs.
Idées déco d'entrées avec un plafond voûté
5