Idées déco d'entrées avec un plafond voûté
Trier par :
Budget
Trier par:Populaires du jour
161 - 180 sur 1 515 photos
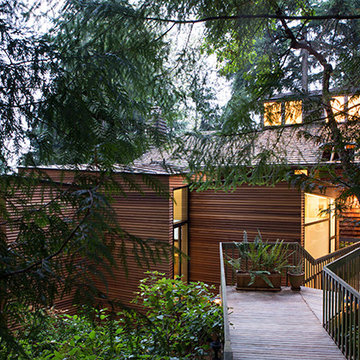
Main access to existing house passing by the addition. Photo by Coral von Zumwalt
Idée de décoration pour une petite porte d'entrée nordique avec parquet clair, une porte simple, une porte en bois brun, un mur blanc et un plafond voûté.
Idée de décoration pour une petite porte d'entrée nordique avec parquet clair, une porte simple, une porte en bois brun, un mur blanc et un plafond voûté.
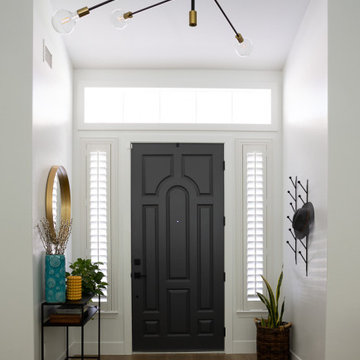
New door paint in SW Peppercorn gave more personality to our entryway, moulding on transom window finished the look. Space dressed up with function. Area rug picks up dirt and dust of outside, hanging coat rack is there to leave belongings by the door and stay organized. Chandelier and mirror are the jewels of the area and still providing function.
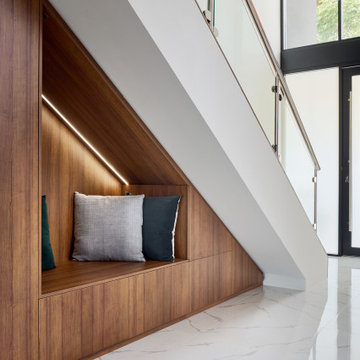
A bold entrance into this home.....
Bespoke custom joinery integrated nicely under the stairs
Idées déco pour une grande entrée contemporaine avec un vestiaire, un mur blanc, un sol en marbre, une porte pivot, une porte noire, un sol blanc, un plafond voûté et un mur en parement de brique.
Idées déco pour une grande entrée contemporaine avec un vestiaire, un mur blanc, un sol en marbre, une porte pivot, une porte noire, un sol blanc, un plafond voûté et un mur en parement de brique.
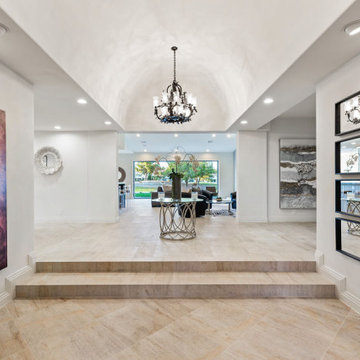
Modern mediterranean style foyer
Idées déco pour un grand hall d'entrée éclectique avec un mur blanc, un sol en marbre, une porte double, une porte marron, un sol blanc et un plafond voûté.
Idées déco pour un grand hall d'entrée éclectique avec un mur blanc, un sol en marbre, une porte double, une porte marron, un sol blanc et un plafond voûté.
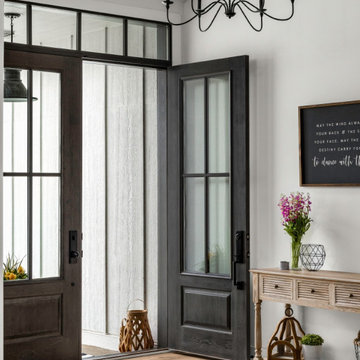
Cette image montre une porte d'entrée rustique de taille moyenne avec un mur blanc, parquet clair, une porte double, une porte grise et un plafond voûté.
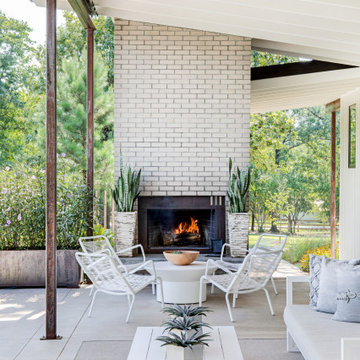
Inspiration pour une entrée design avec sol en béton ciré, un sol gris et un plafond voûté.
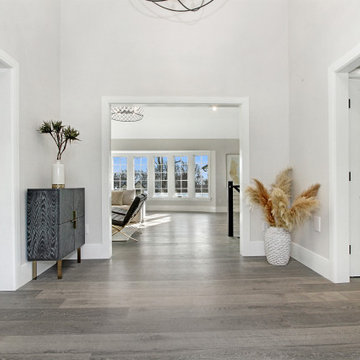
This beautifully renovated ranch home staged by BA Staging & Interiors is located in Stamford, Connecticut, and includes 4 beds, over 4 and a half baths, and is 5,500 square feet.
The staging was designed for contemporary luxury and to emphasize the sophisticated finishes throughout the home.
This open concept dining and living room provides plenty of space to relax as a family or entertain.
No detail was spared in this home’s construction. Beautiful landscaping provides privacy and completes this luxury experience.
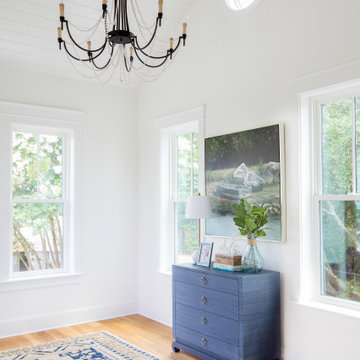
A gracious front entry with double doors leads into a bright and airy custom coastal home. For this top to bottom renovation, we were able to use the original foundation and add this new entry section to tie in to the original part of the house.
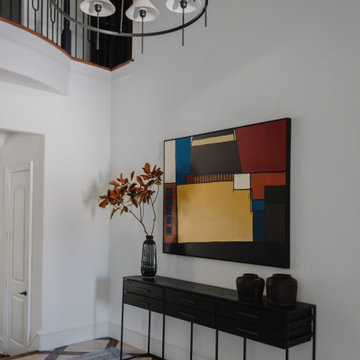
A fifteen year old home is redesigned for peaceful and practical living. An upgrade in first impressions includes a clean and modern foyer joined by a sophisticated wine and whisky room. Small, yet dramatic changes provide personal spaces to relax, unwind, and entertain.
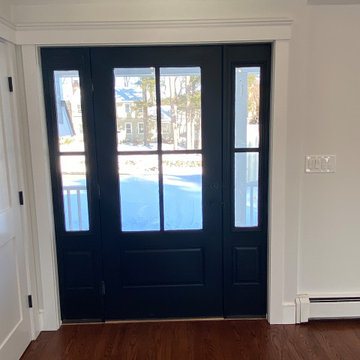
Cette image montre une porte d'entrée rustique avec un mur blanc, un sol en bois brun, une porte simple, une porte noire, un sol marron et un plafond voûté.

Cette image montre une grande porte d'entrée chalet avec un mur blanc, un sol en carrelage de céramique, une porte simple, une porte en bois brun, un sol beige, un plafond voûté et un mur en parement de brique.
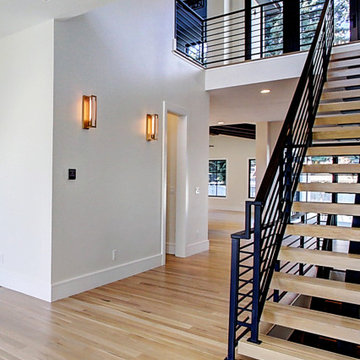
Inspired by the iconic American farmhouse, this transitional home blends a modern sense of space and living with traditional form and materials. Details are streamlined and modernized, while the overall form echoes American nastolgia. Past the expansive and welcoming front patio, one enters through the element of glass tying together the two main brick masses.
The airiness of the entry glass wall is carried throughout the home with vaulted ceilings, generous views to the outside and an open tread stair with a metal rail system. The modern openness is balanced by the traditional warmth of interior details, including fireplaces, wood ceiling beams and transitional light fixtures, and the restrained proportion of windows.
The home takes advantage of the Colorado sun by maximizing the southern light into the family spaces and Master Bedroom, orienting the Kitchen, Great Room and informal dining around the outdoor living space through views and multi-slide doors, the formal Dining Room spills out to the front patio through a wall of French doors, and the 2nd floor is dominated by a glass wall to the front and a balcony to the rear.
As a home for the modern family, it seeks to balance expansive gathering spaces throughout all three levels, both indoors and out, while also providing quiet respites such as the 5-piece Master Suite flooded with southern light, the 2nd floor Reading Nook overlooking the street, nestled between the Master and secondary bedrooms, and the Home Office projecting out into the private rear yard. This home promises to flex with the family looking to entertain or stay in for a quiet evening.
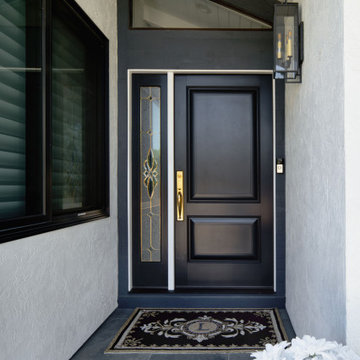
Gray tile leads to the new, black front door.
Cette image montre une porte d'entrée traditionnelle de taille moyenne avec un mur blanc, un sol en carrelage de porcelaine, une porte simple, une porte noire, un sol gris et un plafond voûté.
Cette image montre une porte d'entrée traditionnelle de taille moyenne avec un mur blanc, un sol en carrelage de porcelaine, une porte simple, une porte noire, un sol gris et un plafond voûté.

Enter into this light filled foyer complete with beautiful marble floors, rich wood staicase and beatiful moldings throughout
Aménagement d'un hall d'entrée classique de taille moyenne avec un mur blanc, un sol en marbre, une porte simple, une porte noire, un sol blanc, un plafond voûté et boiseries.
Aménagement d'un hall d'entrée classique de taille moyenne avec un mur blanc, un sol en marbre, une porte simple, une porte noire, un sol blanc, un plafond voûté et boiseries.
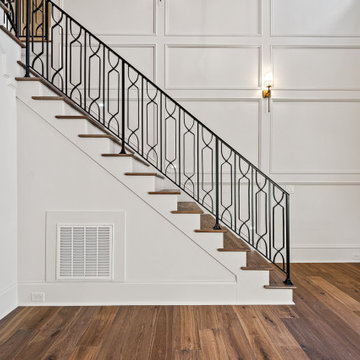
Aménagement d'un grand hall d'entrée classique avec un mur blanc, un sol en bois brun, une porte double, une porte en bois foncé, un sol marron, un plafond voûté et boiseries.

Spacious modern contemporary mansion entrance with light coloured interior.
Réalisation d'une très grande porte d'entrée minimaliste avec une porte double, un mur gris, un sol en carrelage de porcelaine, une porte en verre, un sol blanc, un plafond voûté et boiseries.
Réalisation d'une très grande porte d'entrée minimaliste avec une porte double, un mur gris, un sol en carrelage de porcelaine, une porte en verre, un sol blanc, un plafond voûté et boiseries.

Cette image montre une entrée marine avec un mur blanc, parquet foncé, une porte simple, une porte en verre, un sol marron, un plafond en lambris de bois, un plafond voûté et du lambris.
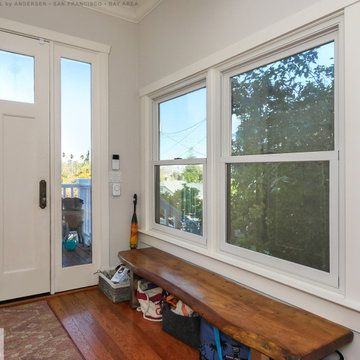
Lovely entryway with two new double hung windows we installed. The welcoming mudroom style foyer with raw edge bench and rich wood floors looks wonderful with these new white windows. Having your windows replaced is easy with Renewal by Andersen of San Francisco, serving the whole Bay Area.
. . . . . . . . . .
Find out more about replacing your home windows -- Contact Us Today! 844-245-2799
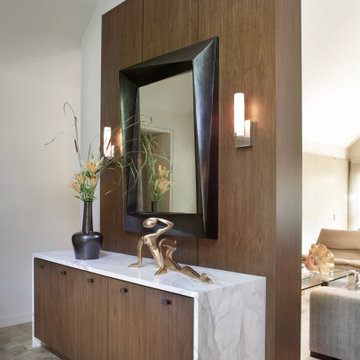
Aménagement d'un hall d'entrée contemporain de taille moyenne avec un mur blanc, un sol en calcaire, un sol beige, un plafond voûté et du lambris.
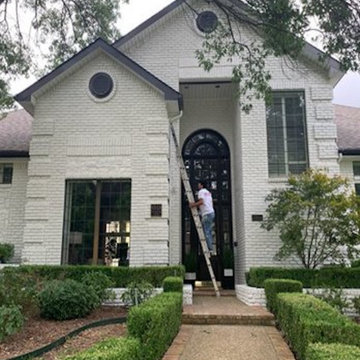
Exemple d'une grande porte d'entrée tendance avec un mur blanc, un sol en brique, une porte simple, une porte marron, un sol rouge et un plafond voûté.
Idées déco d'entrées avec un plafond voûté
9