Idées déco d'entrées avec un sol beige et un plafond en lambris de bois
Trier par :
Budget
Trier par:Populaires du jour
1 - 20 sur 60 photos
1 sur 3

Idée de décoration pour une très grande entrée marine en bois avec un mur beige, parquet clair, un sol beige et un plafond en lambris de bois.

Exemple d'une entrée bord de mer de taille moyenne avec un mur gris, parquet clair, une porte simple, une porte bleue, un sol beige, un plafond en lambris de bois et du lambris de bois.

Spacecrafting Photography
Cette image montre une petite entrée marine avec un vestiaire, un mur blanc, moquette, une porte simple, une porte blanche, un sol beige, un plafond en lambris de bois et du lambris de bois.
Cette image montre une petite entrée marine avec un vestiaire, un mur blanc, moquette, une porte simple, une porte blanche, un sol beige, un plafond en lambris de bois et du lambris de bois.

This Ohana model ATU tiny home is contemporary and sleek, cladded in cedar and metal. The slanted roof and clean straight lines keep this 8x28' tiny home on wheels looking sharp in any location, even enveloped in jungle. Cedar wood siding and metal are the perfect protectant to the elements, which is great because this Ohana model in rainy Pune, Hawaii and also right on the ocean.
A natural mix of wood tones with dark greens and metals keep the theme grounded with an earthiness.
Theres a sliding glass door and also another glass entry door across from it, opening up the center of this otherwise long and narrow runway. The living space is fully equipped with entertainment and comfortable seating with plenty of storage built into the seating. The window nook/ bump-out is also wall-mounted ladder access to the second loft.
The stairs up to the main sleeping loft double as a bookshelf and seamlessly integrate into the very custom kitchen cabinets that house appliances, pull-out pantry, closet space, and drawers (including toe-kick drawers).
A granite countertop slab extends thicker than usual down the front edge and also up the wall and seamlessly cases the windowsill.
The bathroom is clean and polished but not without color! A floating vanity and a floating toilet keep the floor feeling open and created a very easy space to clean! The shower had a glass partition with one side left open- a walk-in shower in a tiny home. The floor is tiled in slate and there are engineered hardwood flooring throughout.
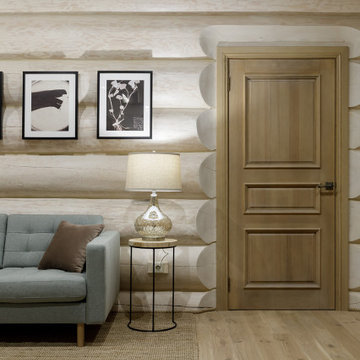
Inspiration pour une entrée chalet avec un mur blanc, un sol beige et un plafond en lambris de bois.

Feature door and planting welcomes visitors to the home
Réalisation d'une grande porte d'entrée design en bois avec un mur noir, parquet clair, une porte simple, une porte en bois brun, un sol beige et un plafond en lambris de bois.
Réalisation d'une grande porte d'entrée design en bois avec un mur noir, parquet clair, une porte simple, une porte en bois brun, un sol beige et un plafond en lambris de bois.

Detail shot of the Floating Live Edge shelf at the entry. Minimalist design is paired with the rusticity of the live edge wood piece to create a contemporary feel of elegance and hospitality.

Inspiration pour un hall d'entrée rustique de taille moyenne avec un mur blanc, un sol en marbre, une porte simple, une porte en bois brun, un sol beige, un plafond en lambris de bois et du lambris.
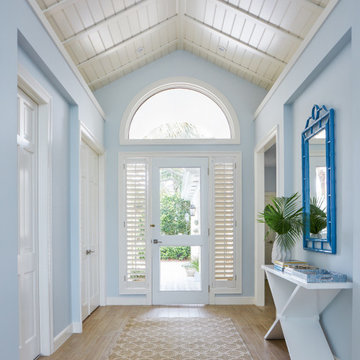
Réalisation d'une entrée marine avec un mur bleu, une porte en verre, un sol beige et un plafond en lambris de bois.
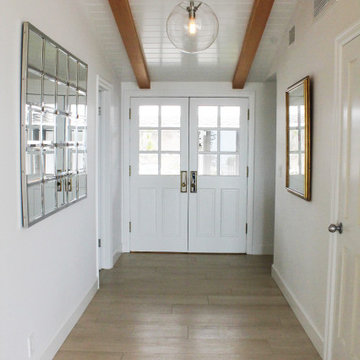
Réalisation d'un petit hall d'entrée marin avec un mur blanc, parquet clair, une porte double, une porte blanche, un sol beige et un plafond en lambris de bois.
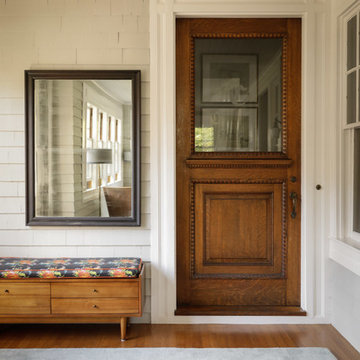
The transitional entryway to this custom Maine home reminds one of traditional homes.
Trent Bell Photography
Inspiration pour une porte d'entrée traditionnelle en bois avec un mur blanc, parquet foncé, une porte simple, une porte en bois foncé, un sol beige et un plafond en lambris de bois.
Inspiration pour une porte d'entrée traditionnelle en bois avec un mur blanc, parquet foncé, une porte simple, une porte en bois foncé, un sol beige et un plafond en lambris de bois.
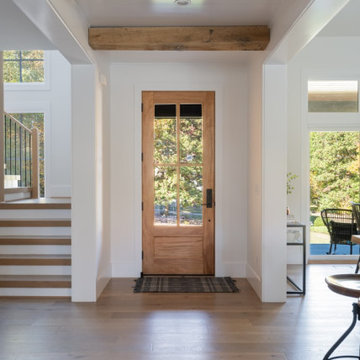
Exemple d'une petite porte d'entrée chic avec un mur blanc, parquet clair, une porte simple, une porte en bois clair, un sol beige et un plafond en lambris de bois.
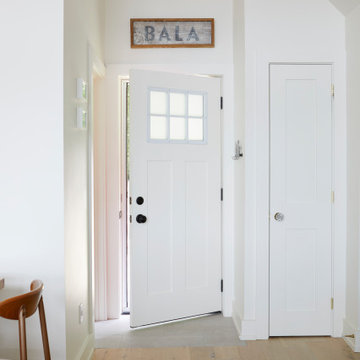
Exemple d'une petite porte d'entrée nature avec un mur blanc, parquet clair, une porte simple, une porte blanche, un sol beige et un plafond en lambris de bois.

Custom Water Front Home (remodel)
Balboa Peninsula (Newport Harbor Frontage) remodeling exterior and interior throughout and keeping the heritage them fully intact. http://ZenArchitect.com
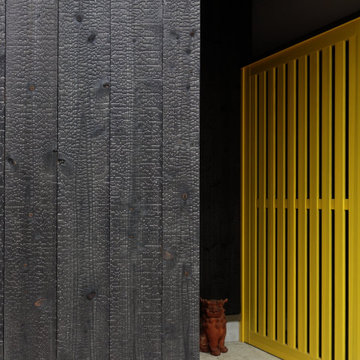
焼杉と黄色い木製格子戸の詳細。
Cette photo montre une porte d'entrée tendance en bois de taille moyenne avec un mur noir, un sol en calcaire, une porte coulissante, une porte jaune, un sol beige et un plafond en lambris de bois.
Cette photo montre une porte d'entrée tendance en bois de taille moyenne avec un mur noir, un sol en calcaire, une porte coulissante, une porte jaune, un sol beige et un plafond en lambris de bois.
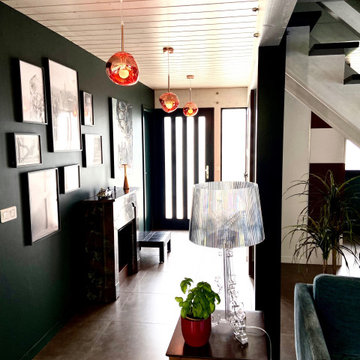
Idées déco pour une entrée contemporaine de taille moyenne avec un couloir, un mur vert, un sol en carrelage de céramique, une porte double, une porte en bois foncé, un sol beige et un plafond en lambris de bois.
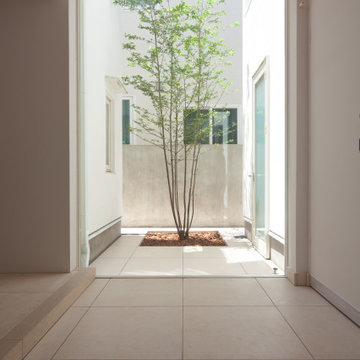
Aménagement d'une grande entrée moderne avec un mur blanc, un sol en contreplaqué, une porte simple, une porte métallisée, un sol beige, un plafond en lambris de bois et du lambris de bois.
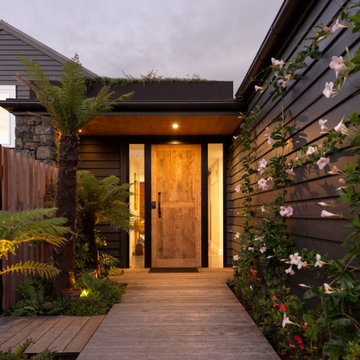
Feature door and planting welcomes visitors to the home, night offers beautifully considered lighting
Cette image montre une grande porte d'entrée design en bois avec un mur noir, parquet clair, une porte simple, une porte en bois brun, un sol beige et un plafond en lambris de bois.
Cette image montre une grande porte d'entrée design en bois avec un mur noir, parquet clair, une porte simple, une porte en bois brun, un sol beige et un plafond en lambris de bois.
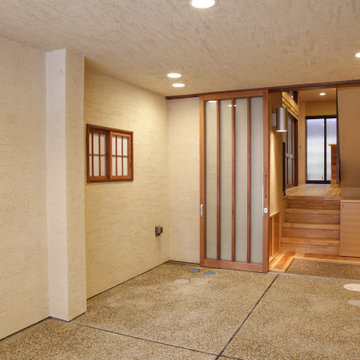
Inspiration pour une entrée minimaliste avec un mur blanc, une porte coulissante, une porte en bois brun, un sol beige, un plafond en lambris de bois et du lambris de bois.
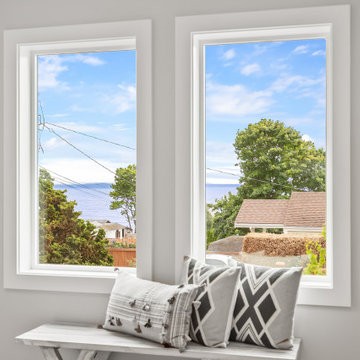
Cette image montre une entrée marine de taille moyenne avec un mur gris, parquet clair, une porte simple, une porte bleue, un sol beige, un plafond en lambris de bois et du lambris de bois.
Idées déco d'entrées avec un sol beige et un plafond en lambris de bois
1