Idées déco d'entrées avec un sol beige et poutres apparentes
Trier par:Populaires du jour
1 - 20 sur 165 photos

Eichler in Marinwood - At the larger scale of the property existed a desire to soften and deepen the engagement between the house and the street frontage. As such, the landscaping palette consists of textures chosen for subtlety and granularity. Spaces are layered by way of planting, diaphanous fencing and lighting. The interior engages the front of the house by the insertion of a floor to ceiling glazing at the dining room.
Jog-in path from street to house maintains a sense of privacy and sequential unveiling of interior/private spaces. This non-atrium model is invested with the best aspects of the iconic eichler configuration without compromise to the sense of order and orientation.
photo: scott hargis

Praktisch ist es viel Stauraum zu haben, ihn aber nicht zeigen zu müssen. Hier versteckt er sich clever hinter der Schiebetür.
Aménagement d'une porte d'entrée méditerranéenne de taille moyenne avec un mur beige, un sol en travertin, une porte double, une porte en verre, un sol beige et poutres apparentes.
Aménagement d'une porte d'entrée méditerranéenne de taille moyenne avec un mur beige, un sol en travertin, une porte double, une porte en verre, un sol beige et poutres apparentes.

The new owners of this 1974 Post and Beam home originally contacted us for help furnishing their main floor living spaces. But it wasn’t long before these delightfully open minded clients agreed to a much larger project, including a full kitchen renovation. They were looking to personalize their “forever home,” a place where they looked forward to spending time together entertaining friends and family.
In a bold move, we proposed teal cabinetry that tied in beautifully with their ocean and mountain views and suggested covering the original cedar plank ceilings with white shiplap to allow for improved lighting in the ceilings. We also added a full height panelled wall creating a proper front entrance and closing off part of the kitchen while still keeping the space open for entertaining. Finally, we curated a selection of custom designed wood and upholstered furniture for their open concept living spaces and moody home theatre room beyond.
This project is a Top 5 Finalist for Western Living Magazine's 2021 Home of the Year.

Grand Foyer
Cette photo montre un hall d'entrée chic de taille moyenne avec un mur blanc, parquet clair, une porte double, une porte noire, un sol beige, poutres apparentes et du papier peint.
Cette photo montre un hall d'entrée chic de taille moyenne avec un mur blanc, parquet clair, une porte double, une porte noire, un sol beige, poutres apparentes et du papier peint.
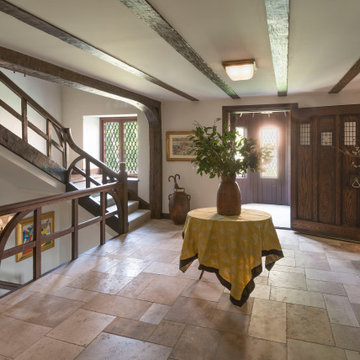
Réalisation d'une entrée marine avec un mur beige, une porte simple, une porte en bois foncé, un sol beige et poutres apparentes.

Réalisation d'une petite entrée asiatique avec un couloir, un mur vert, parquet clair, une porte simple, une porte en bois clair, un sol beige et poutres apparentes.

Cette image montre une entrée chalet avec un mur blanc, une porte simple, une porte en bois brun, un sol beige, poutres apparentes et un plafond voûté.

The original mid-century door was preserved and refinished in a natural tone to coordinate with the new natural flooring finish. All stain finishes were applied with water-based no VOC pet friendly products. Original railings were refinished and kept to maintain the authenticity of the Deck House style. The light fixture offers an immediate sculptural wow factor upon entering the home.

The three-level Mediterranean revival home started as a 1930s summer cottage that expanded downward and upward over time. We used a clean, crisp white wall plaster with bronze hardware throughout the interiors to give the house continuity. A neutral color palette and minimalist furnishings create a sense of calm restraint. Subtle and nuanced textures and variations in tints add visual interest. The stair risers from the living room to the primary suite are hand-painted terra cotta tile in gray and off-white. We used the same tile resource in the kitchen for the island's toe kick.

This Paradise Model ATU is extra tall and grand! As you would in you have a couch for lounging, a 6 drawer dresser for clothing, and a seating area and closet that mirrors the kitchen. Quartz countertops waterfall over the side of the cabinets encasing them in stone. The custom kitchen cabinetry is sealed in a clear coat keeping the wood tone light. Black hardware accents with contrast to the light wood. A main-floor bedroom- no crawling in and out of bed. The wallpaper was an owner request; what do you think of their choice?
The bathroom has natural edge Hawaiian mango wood slabs spanning the length of the bump-out: the vanity countertop and the shelf beneath. The entire bump-out-side wall is tiled floor to ceiling with a diamond print pattern. The shower follows the high contrast trend with one white wall and one black wall in matching square pearl finish. The warmth of the terra cotta floor adds earthy warmth that gives life to the wood. 3 wall lights hang down illuminating the vanity, though durning the day, you likely wont need it with the natural light shining in from two perfect angled long windows.
This Paradise model was way customized. The biggest alterations were to remove the loft altogether and have one consistent roofline throughout. We were able to make the kitchen windows a bit taller because there was no loft we had to stay below over the kitchen. This ATU was perfect for an extra tall person. After editing out a loft, we had these big interior walls to work with and although we always have the high-up octagon windows on the interior walls to keep thing light and the flow coming through, we took it a step (or should I say foot) further and made the french pocket doors extra tall. This also made the shower wall tile and shower head extra tall. We added another ceiling fan above the kitchen and when all of those awning windows are opened up, all the hot air goes right up and out.

Réalisation d'une porte d'entrée tradition de taille moyenne avec un mur blanc, parquet clair, une porte simple, une porte en bois brun, un sol beige et poutres apparentes.
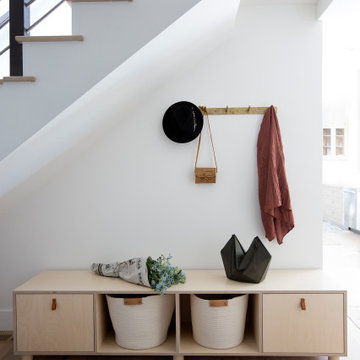
Modern eclectic mudroom in Portola Valley, CA. Designed by Melinda Mandell. Photography by Michelle Drewes.
Cette photo montre une grande entrée moderne avec un vestiaire, un mur blanc, parquet clair, un sol beige et poutres apparentes.
Cette photo montre une grande entrée moderne avec un vestiaire, un mur blanc, parquet clair, un sol beige et poutres apparentes.

Décoration d'une entrée avec élégance et sobriété.
Idée de décoration pour un petit hall d'entrée design avec un sol en carrelage de porcelaine, une porte simple, une porte en bois clair, un sol beige, poutres apparentes, du papier peint et un mur multicolore.
Idée de décoration pour un petit hall d'entrée design avec un sol en carrelage de porcelaine, une porte simple, une porte en bois clair, un sol beige, poutres apparentes, du papier peint et un mur multicolore.
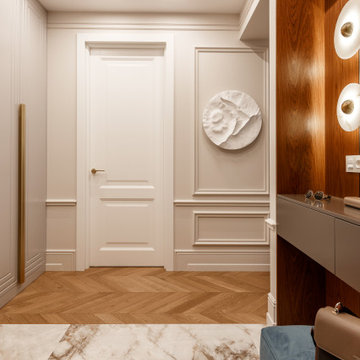
Cette image montre une porte d'entrée traditionnelle de taille moyenne avec un mur blanc, un sol en carrelage de porcelaine, une porte simple, une porte blanche, un sol beige, poutres apparentes et boiseries.

The three-level Mediterranean revival home started as a 1930s summer cottage that expanded downward and upward over time. We used a clean, crisp white wall plaster with bronze hardware throughout the interiors to give the house continuity. A neutral color palette and minimalist furnishings create a sense of calm restraint. Subtle and nuanced textures and variations in tints add visual interest. The stair risers from the living room to the primary suite are hand-painted terra cotta tile in gray and off-white. We used the same tile resource in the kitchen for the island's toe kick.

For the light filled, double height entrance Sally chose a huge, striking, heavily foxed mirror hung over a contemporary console table in crisp black marble to compliment the neutral palette of natural oak, stone flooring and architectural white walls
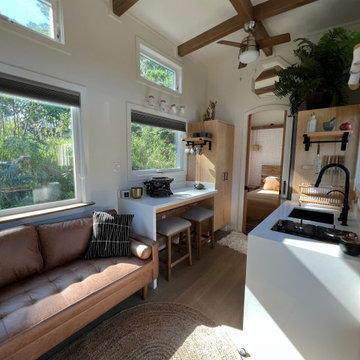
This Paradise Model ATU is extra tall and grand! As you would in you have a couch for lounging, a 6 drawer dresser for clothing, and a seating area and closet that mirrors the kitchen. Quartz countertops waterfall over the side of the cabinets encasing them in stone. The custom kitchen cabinetry is sealed in a clear coat keeping the wood tone light. Black hardware accents with contrast to the light wood. A main-floor bedroom- no crawling in and out of bed. The wallpaper was an owner request; what do you think of their choice?
The bathroom has natural edge Hawaiian mango wood slabs spanning the length of the bump-out: the vanity countertop and the shelf beneath. The entire bump-out-side wall is tiled floor to ceiling with a diamond print pattern. The shower follows the high contrast trend with one white wall and one black wall in matching square pearl finish. The warmth of the terra cotta floor adds earthy warmth that gives life to the wood. 3 wall lights hang down illuminating the vanity, though durning the day, you likely wont need it with the natural light shining in from two perfect angled long windows.
This Paradise model was way customized. The biggest alterations were to remove the loft altogether and have one consistent roofline throughout. We were able to make the kitchen windows a bit taller because there was no loft we had to stay below over the kitchen. This ATU was perfect for an extra tall person. After editing out a loft, we had these big interior walls to work with and although we always have the high-up octagon windows on the interior walls to keep thing light and the flow coming through, we took it a step (or should I say foot) further and made the french pocket doors extra tall. This also made the shower wall tile and shower head extra tall. We added another ceiling fan above the kitchen and when all of those awning windows are opened up, all the hot air goes right up and out.
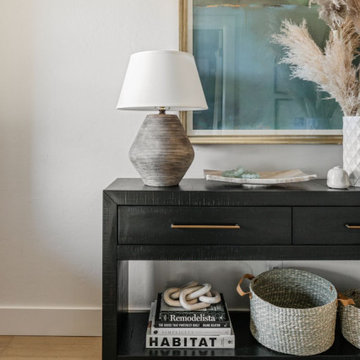
Inspiration pour une porte d'entrée traditionnelle de taille moyenne avec un mur blanc, parquet clair, une porte simple, une porte en bois brun, un sol beige et poutres apparentes.

Aménagement d'un hall d'entrée campagne de taille moyenne avec un mur blanc, parquet clair, une porte double, une porte noire, un sol beige et poutres apparentes.
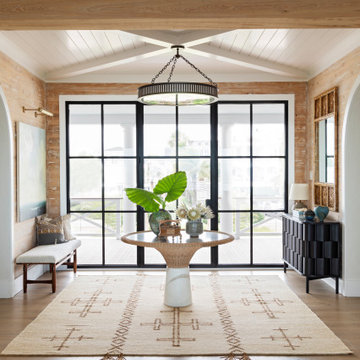
Aménagement d'une très grande porte d'entrée bord de mer en bois avec un mur beige, parquet clair, une porte métallisée, un sol beige et poutres apparentes.
Idées déco d'entrées avec un sol beige et poutres apparentes
1