Idées déco d'entrées avec un sol en carrelage de porcelaine et un sol beige
Trier par :
Budget
Trier par:Populaires du jour
1 - 20 sur 1 703 photos
1 sur 3

Idée de décoration pour une porte d'entrée design de taille moyenne avec un mur noir, un sol en carrelage de porcelaine, une porte pivot, une porte noire et un sol beige.
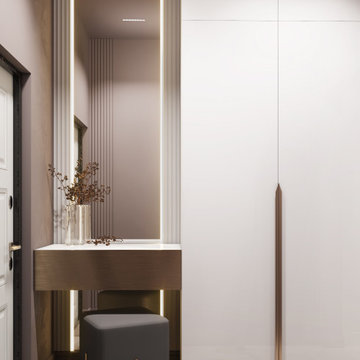
Небольшая, но уютная прихожая, в которой удалось разместить консоль для ключей, небольшой столик для вещей и большой шкаф для верхней одежды
Inspiration pour une petite porte d'entrée design avec un mur beige, un sol en carrelage de porcelaine, une porte simple, une porte blanche et un sol beige.
Inspiration pour une petite porte d'entrée design avec un mur beige, un sol en carrelage de porcelaine, une porte simple, une porte blanche et un sol beige.

Réalisation d'une porte d'entrée tradition de taille moyenne avec un sol en carrelage de porcelaine, un sol beige, un mur rose, une porte simple, une porte blanche et un plafond décaissé.

Cette image montre un grand hall d'entrée traditionnel avec un mur beige, un sol en carrelage de porcelaine et un sol beige.
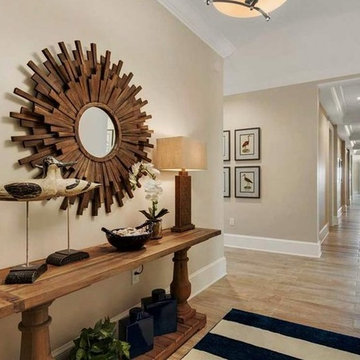
Réalisation d'une entrée marine de taille moyenne avec un mur beige, un sol en carrelage de porcelaine, une porte simple, une porte en bois foncé, un sol beige et un couloir.

A hand carved statue of Buddha greets guests upon arrival at this luxurious contemporary home. Organic art and patterns in the custom wool area rug contribute to the Zen feeling of the room.

This very busy family of five needed a convenient place to drop coats, shoes and bookbags near the active side entrance of their home. Creating a mudroom space was an essential part of a larger renovation project we were hired to design which included a kitchen, family room, butler’s pantry, home office, laundry room, and powder room. These additional spaces, including the new mudroom, did not exist previously and were created from the home’s existing square footage.
The location of the mudroom provides convenient access from the entry door and creates a roomy hallway that allows an easy transition between the family room and laundry room. This space also is used to access the back staircase leading to the second floor addition which includes a bedroom, full bath, and a second office.
The color pallet features peaceful shades of blue-greys and neutrals accented with textural storage baskets. On one side of the hallway floor-to-ceiling cabinetry provides an abundance of vital closed storage, while the other side features a traditional mudroom design with coat hooks, open cubbies, shoe storage and a long bench. The cubbies above and below the bench were specifically designed to accommodate baskets to make storage accessible and tidy. The stained wood bench seat adds warmth and contrast to the blue-grey paint. The desk area at the end closest to the door provides a charging station for mobile devices and serves as a handy landing spot for mail and keys. The open area under the desktop is perfect for the dog bowls.
Photo: Peter Krupenye

Susan Teara, photographer
Idées déco pour une grande entrée contemporaine avec un vestiaire, un mur multicolore, un sol en carrelage de porcelaine, une porte simple, une porte blanche et un sol beige.
Idées déco pour une grande entrée contemporaine avec un vestiaire, un mur multicolore, un sol en carrelage de porcelaine, une porte simple, une porte blanche et un sol beige.
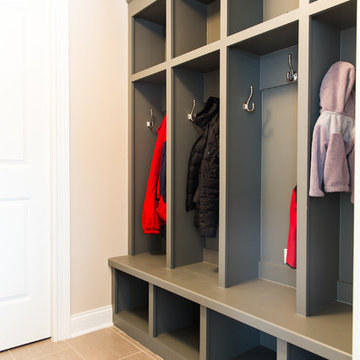
Katie Basil Photography
Idée de décoration pour une petite entrée tradition avec un vestiaire, un mur beige, un sol en carrelage de porcelaine et un sol beige.
Idée de décoration pour une petite entrée tradition avec un vestiaire, un mur beige, un sol en carrelage de porcelaine et un sol beige.

http://www.jessamynharrisweddings.com/
Cette image montre une grande porte d'entrée design avec un mur beige, une porte simple, un sol en carrelage de porcelaine, une porte en bois brun et un sol beige.
Cette image montre une grande porte d'entrée design avec un mur beige, une porte simple, un sol en carrelage de porcelaine, une porte en bois brun et un sol beige.
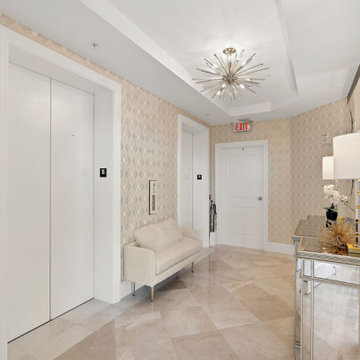
Réalisation d'une petite entrée design avec un couloir, un mur beige, un sol en carrelage de porcelaine, un sol beige et du papier peint.
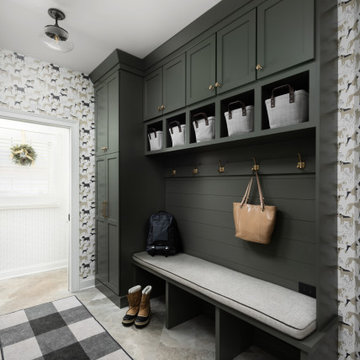
Inspiration pour une grande entrée traditionnelle avec un vestiaire, un sol en carrelage de porcelaine, un sol beige et du papier peint.
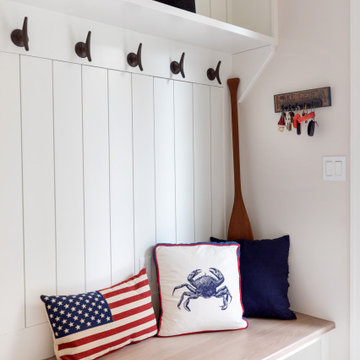
www.genevacabinet.com, Geneva Cabinet Company, Lake Geneva, WI, built in nautical hooks, cubbies and seat
Inspiration pour une petite entrée marine avec un vestiaire, un mur beige, un sol en carrelage de porcelaine et un sol beige.
Inspiration pour une petite entrée marine avec un vestiaire, un mur beige, un sol en carrelage de porcelaine et un sol beige.
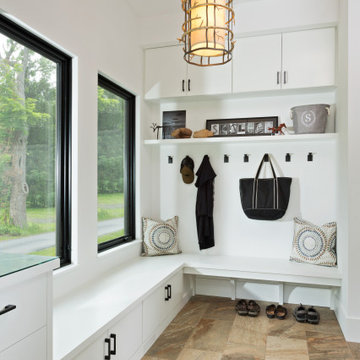
Réalisation d'une entrée minimaliste de taille moyenne avec un vestiaire, un mur blanc, un sol en carrelage de porcelaine et un sol beige.

Framing metal doors with wood and stone pulls the design together.
Cette photo montre un hall d'entrée montagne de taille moyenne avec un mur beige, un sol en carrelage de porcelaine, une porte simple, une porte marron et un sol beige.
Cette photo montre un hall d'entrée montagne de taille moyenne avec un mur beige, un sol en carrelage de porcelaine, une porte simple, une porte marron et un sol beige.
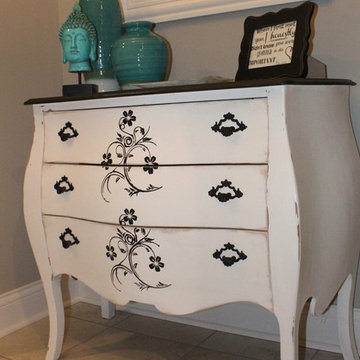
Cette photo montre une entrée chic de taille moyenne avec un mur gris, un sol en carrelage de porcelaine et un sol beige.
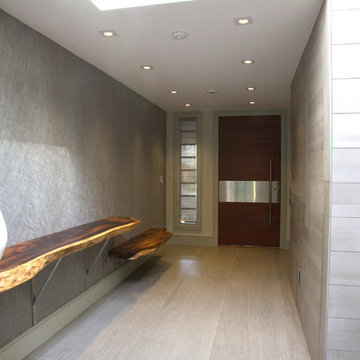
The entrance showcases the weightlessness of the floating console and bench. The two features massive slabs of tree wood with a live edges that marry the interior with the exterior.

Exemple d'un petit vestibule tendance avec un mur blanc, un sol en carrelage de porcelaine, une porte simple, une porte blanche, un sol beige et un plafond décaissé.
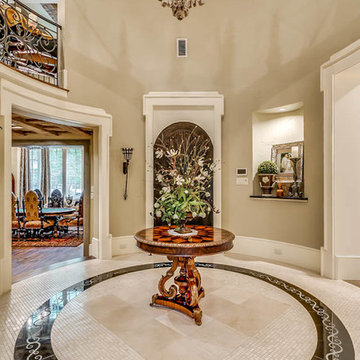
Idée de décoration pour un très grand hall d'entrée tradition avec un mur beige, une porte simple, une porte en bois foncé, un sol en carrelage de porcelaine et un sol beige.
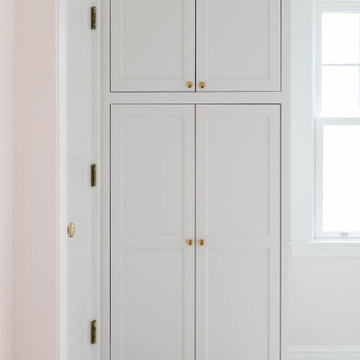
Aménagement d'une grande entrée contemporaine avec un vestiaire, une porte simple, une porte noire, un mur blanc, un sol en carrelage de porcelaine et un sol beige.
Idées déco d'entrées avec un sol en carrelage de porcelaine et un sol beige
1