Idées déco d'entrées avec un sol beige
Trier par :
Budget
Trier par:Populaires du jour
81 - 100 sur 11 907 photos

Front entry to mid-century-modern renovation with green front door with glass panel, covered wood porch, wood ceilings, wood baseboards and trim, hardwood floors, large hallway with beige walls, floor to ceiling window in Berkeley hills, California
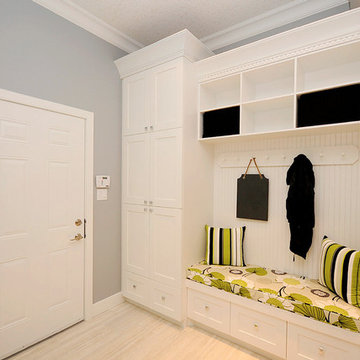
C. Marie Hebson
Inspiration pour une entrée design de taille moyenne avec un vestiaire, un mur gris, un sol en carrelage de porcelaine, une porte simple, une porte blanche et un sol beige.
Inspiration pour une entrée design de taille moyenne avec un vestiaire, un mur gris, un sol en carrelage de porcelaine, une porte simple, une porte blanche et un sol beige.
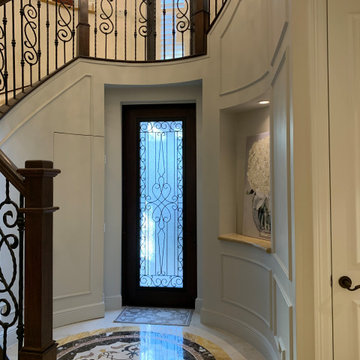
Custom Invisible curved door for under the stairs storage and trim work on the surrounding walls
Idée de décoration pour un hall d'entrée tradition de taille moyenne avec un mur gris, un sol en marbre, une porte simple, une porte en bois foncé et un sol beige.
Idée de décoration pour un hall d'entrée tradition de taille moyenne avec un mur gris, un sol en marbre, une porte simple, une porte en bois foncé et un sol beige.

Прихожая с большим зеркалом и встроенным шкафом для одежды.
Inspiration pour une porte d'entrée design de taille moyenne avec un mur blanc, un sol en bois brun, une porte simple, une porte marron et un sol beige.
Inspiration pour une porte d'entrée design de taille moyenne avec un mur blanc, un sol en bois brun, une porte simple, une porte marron et un sol beige.
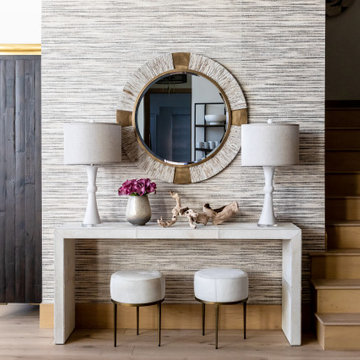
Réalisation d'une entrée design avec un mur gris, parquet clair, un sol beige et du papier peint.
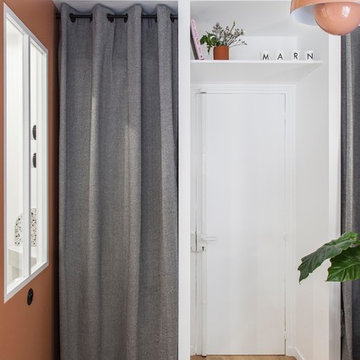
Rangements sur mesure, pour optimiser tout l'espace de l'entrée.
Exemple d'une petite porte d'entrée moderne avec un mur blanc, parquet clair, une porte simple, une porte blanche et un sol beige.
Exemple d'une petite porte d'entrée moderne avec un mur blanc, parquet clair, une porte simple, une porte blanche et un sol beige.

Exemple d'un grand hall d'entrée moderne avec un mur blanc, parquet clair, une porte simple, une porte en bois brun et un sol beige.

Interior Designer: Simons Design Studio
Builder: Magleby Construction
Photography: Allison Niccum
Cette image montre une entrée rustique avec un vestiaire, un mur multicolore, parquet clair, une porte simple, une porte blanche et un sol beige.
Cette image montre une entrée rustique avec un vestiaire, un mur multicolore, parquet clair, une porte simple, une porte blanche et un sol beige.

This mudroom/laundry room was designed to accommodate all who reside within - cats included! This custom cabinet was designed to house the litter box. This remodel and addition was designed and built by Meadowlark Design+Build in Ann Arbor, Michigan. Photo credits Sean Carter
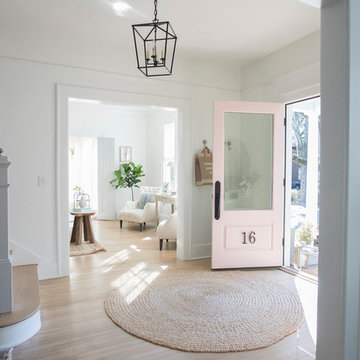
Aménagement d'une porte d'entrée contemporaine de taille moyenne avec un mur blanc, parquet clair, un sol beige et une porte simple.
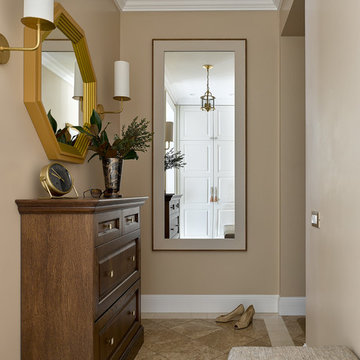
Сергей Ананьев
Aménagement d'une entrée classique avec un couloir, un mur beige et un sol beige.
Aménagement d'une entrée classique avec un couloir, un mur beige et un sol beige.
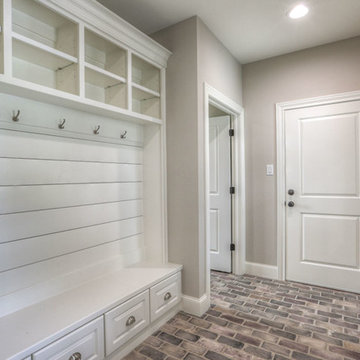
Exemple d'une entrée chic de taille moyenne avec un mur beige, une porte simple, un vestiaire, un sol en brique, une porte blanche et un sol beige.
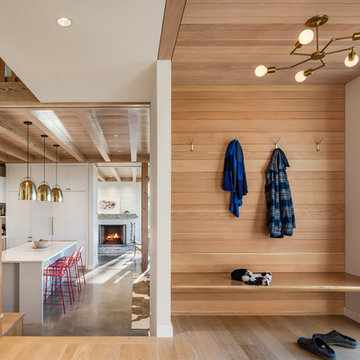
Anton Grassl
Inspiration pour un hall d'entrée rustique de taille moyenne avec un mur blanc, parquet clair et un sol beige.
Inspiration pour un hall d'entrée rustique de taille moyenne avec un mur blanc, parquet clair et un sol beige.
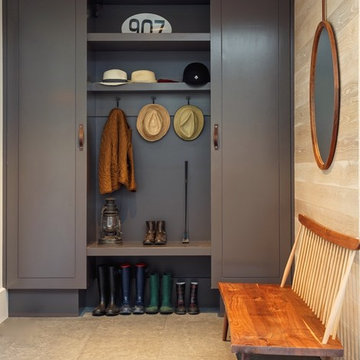
Modern Beach Retreat designed by Sharon Bonnemazou of Mode Interior Designs. Mudroom with stone flooring.Photo by Collin Miller
Exemple d'une entrée moderne avec un vestiaire, un mur blanc, parquet clair, une porte double, une porte en bois foncé et un sol beige.
Exemple d'une entrée moderne avec un vestiaire, un mur blanc, parquet clair, une porte double, une porte en bois foncé et un sol beige.
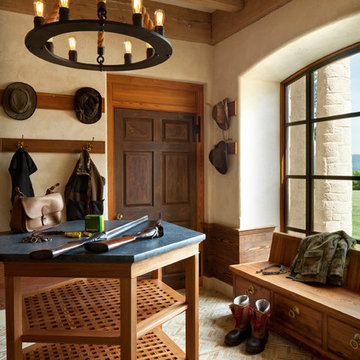
Gun Room
Idée de décoration pour une entrée chalet avec un vestiaire, un mur beige, une porte simple, une porte en bois foncé et un sol beige.
Idée de décoration pour une entrée chalet avec un vestiaire, un mur beige, une porte simple, une porte en bois foncé et un sol beige.
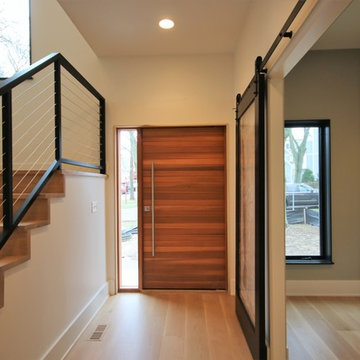
Cette image montre une entrée minimaliste de taille moyenne avec un couloir, un mur blanc, parquet clair, une porte simple, une porte en bois foncé et un sol beige.
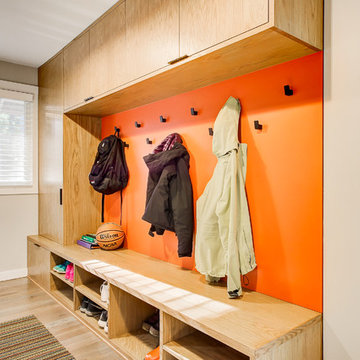
This mudroom features a bright orange accent wall and custom built-in storage.
Photography by Travis Petersen.
Idées déco pour une grande entrée contemporaine avec un vestiaire, un mur beige, parquet clair et un sol beige.
Idées déco pour une grande entrée contemporaine avec un vestiaire, un mur beige, parquet clair et un sol beige.
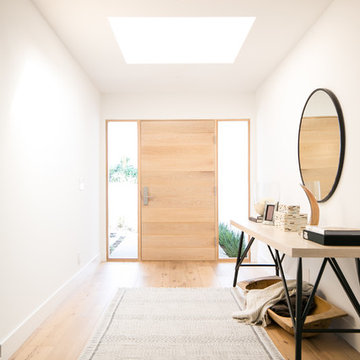
Ryan Garvin
Aménagement d'une entrée contemporaine avec un couloir, un mur blanc, parquet clair, une porte simple, une porte en bois clair et un sol beige.
Aménagement d'une entrée contemporaine avec un couloir, un mur blanc, parquet clair, une porte simple, une porte en bois clair et un sol beige.
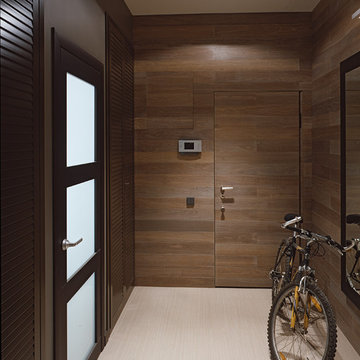
Inspiration pour une porte d'entrée design avec un mur marron, une porte simple, une porte en bois brun et un sol beige.

This very busy family of five needed a convenient place to drop coats, shoes and bookbags near the active side entrance of their home. Creating a mudroom space was an essential part of a larger renovation project we were hired to design which included a kitchen, family room, butler’s pantry, home office, laundry room, and powder room. These additional spaces, including the new mudroom, did not exist previously and were created from the home’s existing square footage.
The location of the mudroom provides convenient access from the entry door and creates a roomy hallway that allows an easy transition between the family room and laundry room. This space also is used to access the back staircase leading to the second floor addition which includes a bedroom, full bath, and a second office.
The color pallet features peaceful shades of blue-greys and neutrals accented with textural storage baskets. On one side of the hallway floor-to-ceiling cabinetry provides an abundance of vital closed storage, while the other side features a traditional mudroom design with coat hooks, open cubbies, shoe storage and a long bench. The cubbies above and below the bench were specifically designed to accommodate baskets to make storage accessible and tidy. The stained wood bench seat adds warmth and contrast to the blue-grey paint. The desk area at the end closest to the door provides a charging station for mobile devices and serves as a handy landing spot for mail and keys. The open area under the desktop is perfect for the dog bowls.
Photo: Peter Krupenye
Idées déco d'entrées avec un sol beige
5