Idées déco d'entrées avec un sol beige
Trier par :
Budget
Trier par:Populaires du jour
121 - 140 sur 11 923 photos
1 sur 2
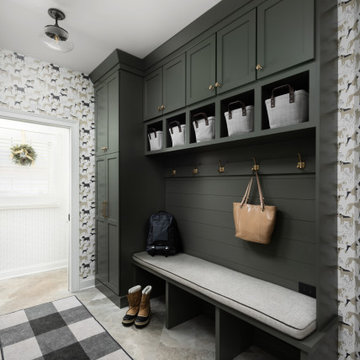
Inspiration pour une grande entrée traditionnelle avec un vestiaire, un sol en carrelage de porcelaine, un sol beige et du papier peint.

This long expansive runway is the center of this home. The entryway called for 3 runners, 3 console tables, along with a cowhide bench. You can see straight through the family room into the backyard. Don't forget to look up, there you will find exposed beams inside the multiple trays that span the length of the hallway

Aménagement d'une grande porte d'entrée classique avec un mur vert, une porte simple, une porte en bois foncé, un sol beige, un plafond décaissé et du papier peint.
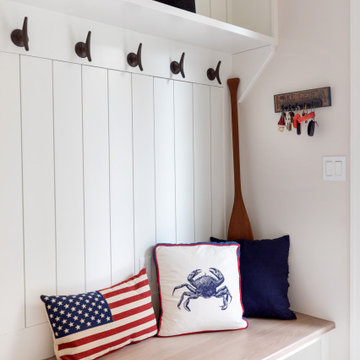
www.genevacabinet.com, Geneva Cabinet Company, Lake Geneva, WI, built in nautical hooks, cubbies and seat
Inspiration pour une petite entrée marine avec un vestiaire, un mur beige, un sol en carrelage de porcelaine et un sol beige.
Inspiration pour une petite entrée marine avec un vestiaire, un mur beige, un sol en carrelage de porcelaine et un sol beige.
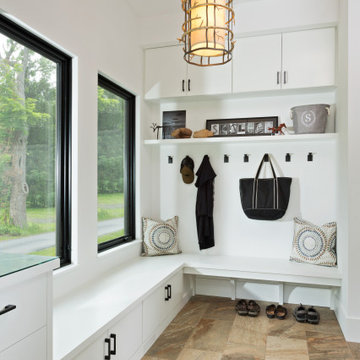
Réalisation d'une entrée minimaliste de taille moyenne avec un vestiaire, un mur blanc, un sol en carrelage de porcelaine et un sol beige.

This entry foyer lacked personality and purpose. The simple travertine flooring and iron staircase railing provided a background to set the stage for the rest of the home. A colorful vintage oushak rug pulls the zesty orange from the patterned pillow and tulips. A greek key upholstered bench provides a much needed place to take off your shoes. The homeowners gathered all of the their favorite family photos and we created a focal point with mixed sizes of black and white photos. They can add to their collection over time as new memories are made.
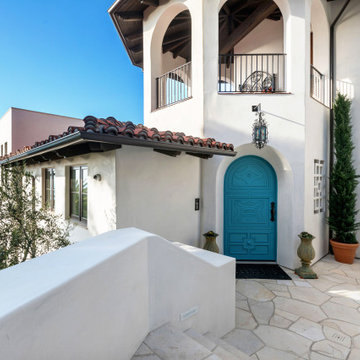
View of the front door from the outside.
Idée de décoration pour une grande porte d'entrée méditerranéenne avec un mur bleu, un sol en calcaire, une porte simple, une porte bleue et un sol beige.
Idée de décoration pour une grande porte d'entrée méditerranéenne avec un mur bleu, un sol en calcaire, une porte simple, une porte bleue et un sol beige.

A high performance and sustainable mountain home. We fit a lot of function into a relatively small space when renovating the Entry/Mudroom and Laundry area.

This brownstone, located in Harlem, consists of five stories which had been duplexed to create a two story rental unit and a 3 story home for the owners. The owner hired us to do a modern renovation of their home and rear garden. The garden was under utilized, barely visible from the interior and could only be accessed via a small steel stair at the rear of the second floor. We enlarged the owner’s home to include the rear third of the floor below which had walk out access to the garden. The additional square footage became a new family room connected to the living room and kitchen on the floor above via a double height space and a new sculptural stair. The rear facade was completely restructured to allow us to install a wall to wall two story window and door system within the new double height space creating a connection not only between the two floors but with the outside. The garden itself was terraced into two levels, the bottom level of which is directly accessed from the new family room space, the upper level accessed via a few stone clad steps. The upper level of the garden features a playful interplay of stone pavers with wood decking adjacent to a large seating area and a new planting bed. Wet bar cabinetry at the family room level is mirrored by an outside cabinetry/grill configuration as another way to visually tie inside to out. The second floor features the dining room, kitchen and living room in a large open space. Wall to wall builtins from the front to the rear transition from storage to dining display to kitchen; ending at an open shelf display with a fireplace feature in the base. The third floor serves as the children’s floor with two bedrooms and two ensuite baths. The fourth floor is a master suite with a large bedroom and a large bathroom bridged by a walnut clad hall that conceals a closet system and features a built in desk. The master bath consists of a tiled partition wall dividing the space to create a large walkthrough shower for two on one side and showcasing a free standing tub on the other. The house is full of custom modern details such as the recessed, lit handrail at the house’s main stair, floor to ceiling glass partitions separating the halls from the stairs and a whimsical builtin bench in the entry.
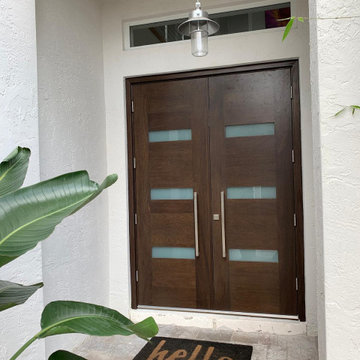
Distributors & Certified installers of the finest impact wood doors available in the market. Our exterior doors options are not restricted to wood, we are also distributors of fiberglass doors from Plastpro & Therma-tru. We have also a vast selection of brands & custom made interior wood doors that will satisfy the most demanding customers.
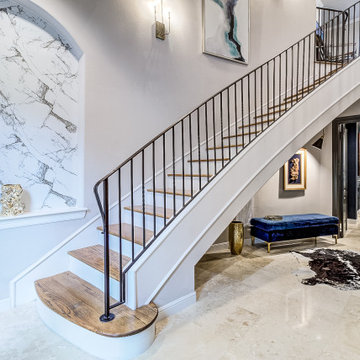
Idées déco pour un hall d'entrée méditerranéen avec un mur gris, un sol en travertin, une porte double et un sol beige.
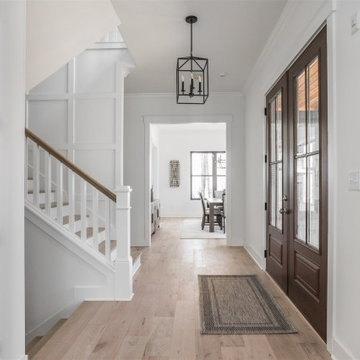
Aménagement d'une grande entrée campagne avec un couloir, un mur blanc, un sol en bois brun, une porte double, une porte en bois brun et un sol beige.
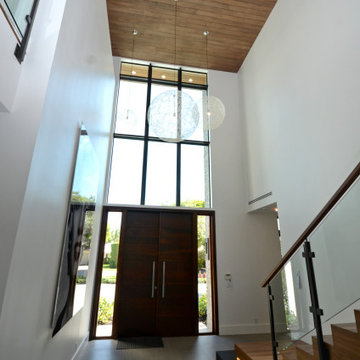
Cette image montre une grande porte d'entrée minimaliste avec un mur blanc, un sol en carrelage de céramique, une porte double, une porte en bois foncé et un sol beige.
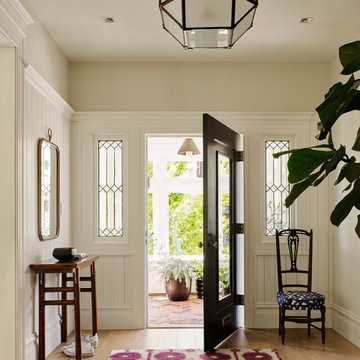
Matthew Millman Photography
Inspiration pour un hall d'entrée marin de taille moyenne avec parquet clair, une porte simple, une porte noire, un mur beige et un sol beige.
Inspiration pour un hall d'entrée marin de taille moyenne avec parquet clair, une porte simple, une porte noire, un mur beige et un sol beige.

Idée de décoration pour une entrée tradition de taille moyenne avec un couloir, un mur beige, parquet clair, une porte simple, un sol beige et boiseries.
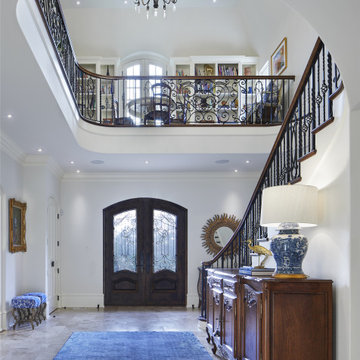
Martha O'Hara Interiors, Interior Design & Photo Styling | John Kraemer & Sons, Builder | Charlie & Co. Design, Architectural Designer | Corey Gaffer, Photography
Please Note: All “related,” “similar,” and “sponsored” products tagged or listed by Houzz are not actual products pictured. They have not been approved by Martha O’Hara Interiors nor any of the professionals credited. For information about our work, please contact design@oharainteriors.com.

Idées déco pour une très grande entrée méditerranéenne avec un couloir, un mur beige, une porte simple, une porte en bois brun, un sol beige et un sol en calcaire.
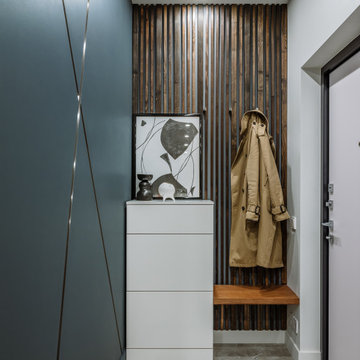
Aménagement d'une porte d'entrée contemporaine avec une porte simple, une porte blanche, un mur blanc et un sol beige.

Exemple d'une grande porte d'entrée tendance avec un mur blanc, parquet clair, une porte double, une porte en verre et un sol beige.
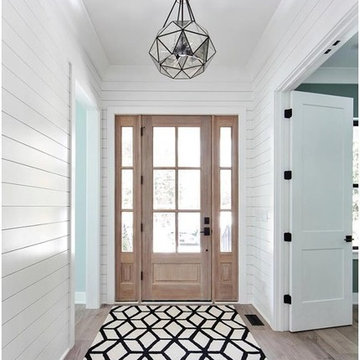
Exemple d'un hall d'entrée nature de taille moyenne avec un mur blanc, parquet clair, une porte en bois clair et un sol beige.
Idées déco d'entrées avec un sol beige
7