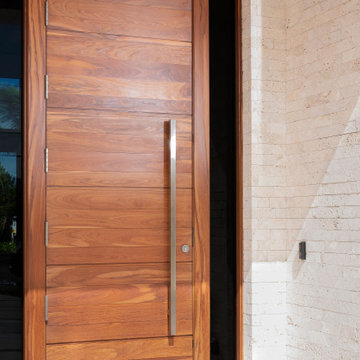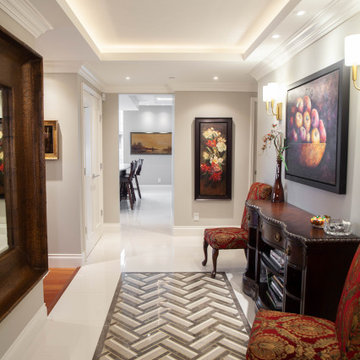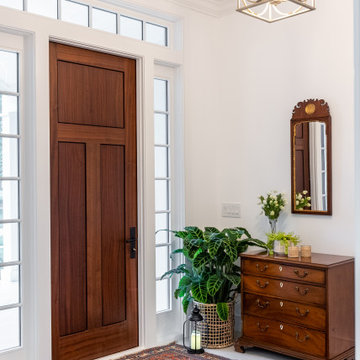Idées déco d'entrées avec un sol blanc et différents designs de plafond
Trier par :
Budget
Trier par:Populaires du jour
1 - 20 sur 360 photos
1 sur 3

A bold entrance into this home.....
Bespoke custom joinery integrated nicely under the stairs
Cette photo montre une grande entrée tendance avec un vestiaire, un mur blanc, un sol en marbre, une porte pivot, une porte noire, un sol blanc, un plafond voûté et un mur en parement de brique.
Cette photo montre une grande entrée tendance avec un vestiaire, un mur blanc, un sol en marbre, une porte pivot, une porte noire, un sol blanc, un plafond voûté et un mur en parement de brique.

LINEIKA Design Bureau | Светлый интерьер прихожей в стиле минимализм в Санкт-Петербурге. В дизайне подобраны удачные сочетания керамогранита под мрамор, стен графитового цвета, черные вставки на потолке. Освещение встроенного типа, трековые светильники, встроенные светильники, светодиодные ленты. Распашная стеклянная перегородка в потолок ведет в гардеробную. Встроенный шкаф графитового цвета в потолок с местом для верхней одежды, обуви, обувных принадлежностей.

Laurel Way Beverly Hills modern home luxury foyer with pivot door, glass walls & floor, & stacked stone textured walls. Photo by William MacCollum.
Idées déco pour un très grand hall d'entrée contemporain avec un mur blanc, une porte pivot, une porte en bois foncé, un sol blanc et un plafond décaissé.
Idées déco pour un très grand hall d'entrée contemporain avec un mur blanc, une porte pivot, une porte en bois foncé, un sol blanc et un plafond décaissé.

Aménagement d'une entrée rétro avec un sol en terrazzo, une porte pivot, une porte en verre, un sol blanc et un plafond en bois.

Entry. Pivot door, custom made timber handle, woven rug.
Idée de décoration pour une grande porte d'entrée marine avec un mur blanc, un sol en carrelage de porcelaine, une porte pivot, une porte blanche, un sol blanc, poutres apparentes et du lambris de bois.
Idée de décoration pour une grande porte d'entrée marine avec un mur blanc, un sol en carrelage de porcelaine, une porte pivot, une porte blanche, un sol blanc, poutres apparentes et du lambris de bois.

We love this formal front entryway featuring a stunning double staircase with a custom wrought iron stair rail, arched entryways, sparkling chandeliers, and mosaic floor tile.

Idées déco pour un grand hall d'entrée rétro avec un mur blanc, un sol en carrelage de céramique, une porte double, une porte noire, un sol blanc et poutres apparentes.

Cette image montre un grand hall d'entrée avec un mur blanc, un sol en marbre, une porte double, une porte en bois foncé, un sol blanc et un plafond voûté.

Inspiration pour un vestibule traditionnel en bois de taille moyenne avec un mur blanc, un sol en carrelage de porcelaine, une porte simple, une porte blanche, un sol blanc et un plafond décaissé.

This property was transformed from an 1870s YMCA summer camp into an eclectic family home, built to last for generations. Space was made for a growing family by excavating the slope beneath and raising the ceilings above. Every new detail was made to look vintage, retaining the core essence of the site, while state of the art whole house systems ensure that it functions like 21st century home.
This home was featured on the cover of ELLE Décor Magazine in April 2016.
G.P. Schafer, Architect
Rita Konig, Interior Designer
Chambers & Chambers, Local Architect
Frederika Moller, Landscape Architect
Eric Piasecki, Photographer

Enter into this light filled foyer complete with beautiful marble floors, rich wood staicase and beatiful moldings throughout
Aménagement d'un hall d'entrée classique de taille moyenne avec un mur blanc, un sol en marbre, une porte simple, une porte noire, un sol blanc, un plafond voûté et boiseries.
Aménagement d'un hall d'entrée classique de taille moyenne avec un mur blanc, un sol en marbre, une porte simple, une porte noire, un sol blanc, un plafond voûté et boiseries.

Distributors & Certified installers of the finest impact wood doors available in the market. Our exterior doors options are not restricted to wood, we are also distributors of fiberglass doors from Plastpro & Therma-tru. We have also a vast selection of brands & custom made interior wood doors that will satisfy the most demanding customers.

The perfect 'mudroom' for bayfront living providing storage in style.
Exemple d'une entrée bord de mer de taille moyenne avec un vestiaire, un mur blanc, un sol en carrelage de porcelaine, un sol blanc, un plafond en papier peint et du lambris de bois.
Exemple d'une entrée bord de mer de taille moyenne avec un vestiaire, un mur blanc, un sol en carrelage de porcelaine, un sol blanc, un plafond en papier peint et du lambris de bois.

Entry Foyer. Custom stone slab floor and pained wood wall paneling.
Exemple d'un hall d'entrée chic de taille moyenne avec un mur blanc, un sol en calcaire, un sol blanc, un plafond en papier peint et du lambris.
Exemple d'un hall d'entrée chic de taille moyenne avec un mur blanc, un sol en calcaire, un sol blanc, un plafond en papier peint et du lambris.

Custom Cabinetry, Top knobs matte black cabinet hardware pulls, Custom wave wall paneling, custom engineered matte black stair railing, Wave canvas wall art & frame from Deirfiur Home,
Design Principal: Justene Spaulding
Junior Designer: Keegan Espinola
Photography: Joyelle West

The open porch on the front door.
Cette photo montre une grande entrée nature avec un sol en calcaire, une porte simple, une porte blanche, un sol blanc et un plafond en bois.
Cette photo montre une grande entrée nature avec un sol en calcaire, une porte simple, une porte blanche, un sol blanc et un plafond en bois.

Cette image montre un hall d'entrée traditionnel de taille moyenne avec un mur gris, un sol en marbre, une porte double, un sol blanc et un plafond à caissons.

Cette photo montre une entrée bord de mer avec un mur blanc, parquet clair, un sol blanc et un plafond en bois.

Idées déco pour un hall d'entrée exotique de taille moyenne avec un mur blanc, un sol en carrelage de céramique, une porte simple, une porte en bois foncé, un sol blanc et un plafond décaissé.

Laurel Way Beverly Hills resort style modern home foyer glass floor walkway. Photo by William MacCollum.
Inspiration pour un très grand hall d'entrée minimaliste avec un mur beige, un sol blanc et un plafond décaissé.
Inspiration pour un très grand hall d'entrée minimaliste avec un mur beige, un sol blanc et un plafond décaissé.
Idées déco d'entrées avec un sol blanc et différents designs de plafond
1