Idées déco d'entrées avec un couloir et un sol blanc
Trier par :
Budget
Trier par:Populaires du jour
1 - 20 sur 613 photos

Квартира начинается с прихожей. Хотелось уже при входе создать впечатление о концепции жилья. Планировка от застройщика подразумевала дверной проем в спальню напротив входа в квартиру. Путем перепланировки мы закрыли проем в спальню из прихожей и создали красивую композицию напротив входной двери. Зеркало и буфет от итальянской фабрики Sovet представляют собой зеркальную композицию, заключенную в алюминиевую раму. Подобно абстрактной картине они завораживают с порога. Отсутствие в этом помещении естественного света решили за счет отражающих поверхностей и одинаковой фактуры материалов стен и пола. Это помогло визуально увеличить пространство, и сделать прихожую светлее. Дверь в гостиную - прозрачная из прихожей, полностью пропускает свет, но имеет зеркальное отражение из гостиной.
Выбор керамогранита для напольного покрытия в прихожей и гостиной не случаен. Семья проживает с собакой. Несмотря на то, что питомец послушный и дисциплинированный, помещения требуют тщательного ухода. Керамогранит же очень удобен в уборке.
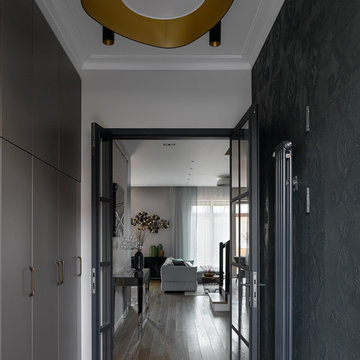
Сергей Ананьев
Cette photo montre une petite entrée tendance avec un couloir, un sol en carrelage de porcelaine et un sol blanc.
Cette photo montre une petite entrée tendance avec un couloir, un sol en carrelage de porcelaine et un sol blanc.
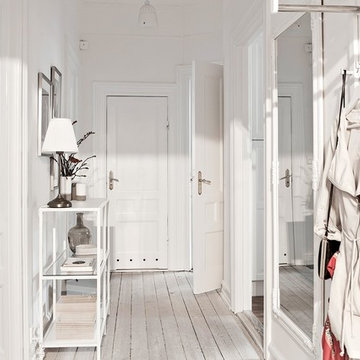
Bjurfors/ SE360
Exemple d'une entrée scandinave avec un mur blanc, parquet clair, une porte blanche, un sol blanc, une porte simple et un couloir.
Exemple d'une entrée scandinave avec un mur blanc, parquet clair, une porte blanche, un sol blanc, une porte simple et un couloir.
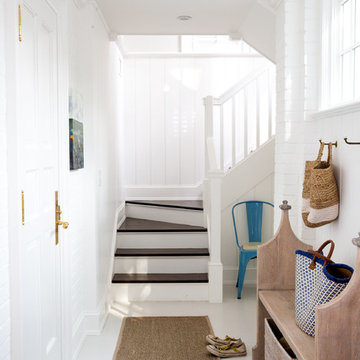
Full-scale interior design, architectural consultation, kitchen design, bath design, furnishings selection and project management for a home located in the historic district of Chapel Hill, North Carolina. The home features a fresh take on traditional southern decorating, and was included in the March 2018 issue of Southern Living magazine.
Read the full article here: https://www.southernliving.com/home/remodel/1930s-colonial-house-remodel
Photo by: Anna Routh
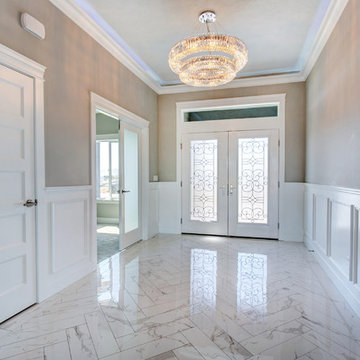
Inspiration pour une entrée traditionnelle de taille moyenne avec un couloir, un mur gris, un sol en marbre, une porte double, une porte blanche et un sol blanc.
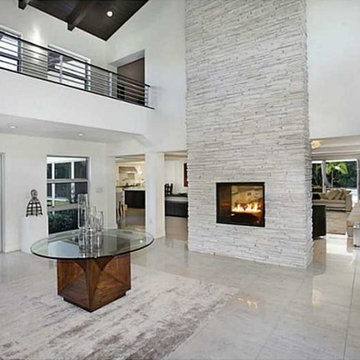
Réalisation d'une grande entrée minimaliste avec un couloir, un mur blanc, un sol en marbre, une porte double, une porte en verre et un sol blanc.
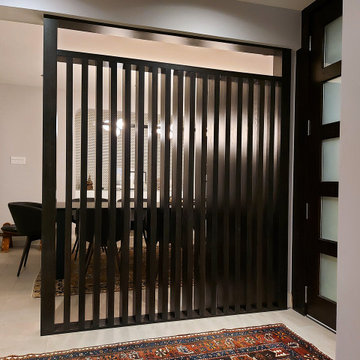
Louvered entry divider in solid oak with ebony stain
Idée de décoration pour une entrée design de taille moyenne avec un couloir, un mur beige, un sol en carrelage de céramique, une porte simple, une porte en bois foncé et un sol blanc.
Idée de décoration pour une entrée design de taille moyenne avec un couloir, un mur beige, un sol en carrelage de céramique, une porte simple, une porte en bois foncé et un sol blanc.
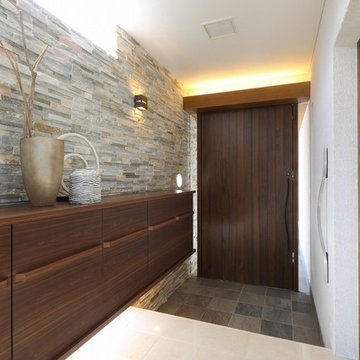
モダンリゾートスタイルの家
Réalisation d'une entrée minimaliste avec un couloir, un mur blanc, un sol en marbre, une porte simple, une porte en bois foncé et un sol blanc.
Réalisation d'une entrée minimaliste avec un couloir, un mur blanc, un sol en marbre, une porte simple, une porte en bois foncé et un sol blanc.
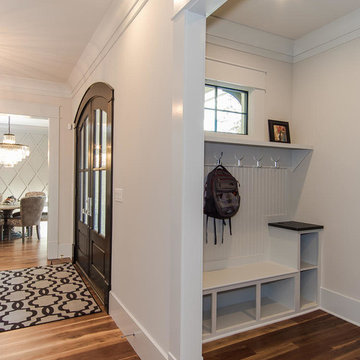
Cette photo montre une entrée chic de taille moyenne avec un couloir, un mur blanc, parquet clair, une porte double, une porte en bois foncé et un sol blanc.

This property was transformed from an 1870s YMCA summer camp into an eclectic family home, built to last for generations. Space was made for a growing family by excavating the slope beneath and raising the ceilings above. Every new detail was made to look vintage, retaining the core essence of the site, while state of the art whole house systems ensure that it functions like 21st century home.
This home was featured on the cover of ELLE Décor Magazine in April 2016.
G.P. Schafer, Architect
Rita Konig, Interior Designer
Chambers & Chambers, Local Architect
Frederika Moller, Landscape Architect
Eric Piasecki, Photographer
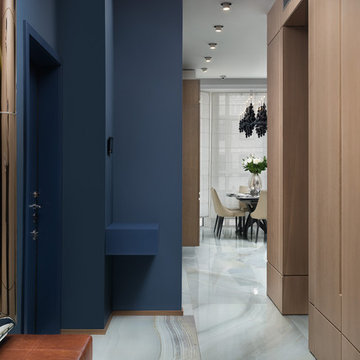
Inspiration pour une entrée design avec un mur bleu, une porte simple, une porte bleue, un couloir et un sol blanc.
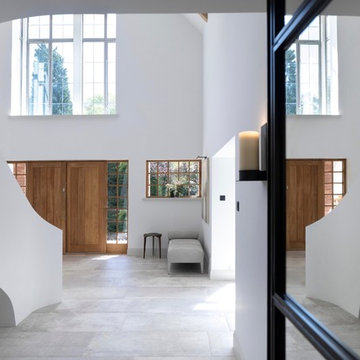
The newly designed and created Entrance Hallway which sees stunning Janey Butler Interiors design and style throughout this Llama Group Luxury Home Project . With stunning 188 bronze bud LED chandelier, bespoke metal doors with antique glass. Double bespoke Oak doors and windows. Newly created curved elegant staircase with bespoke bronze handrail designed by Llama Architects.
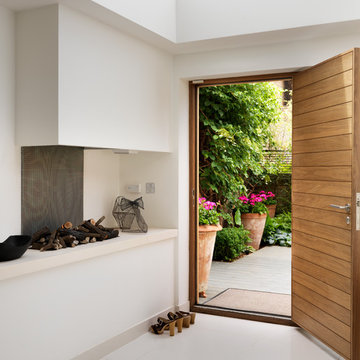
Cette image montre une entrée design avec un couloir, un mur blanc, une porte simple, une porte en bois brun et un sol blanc.
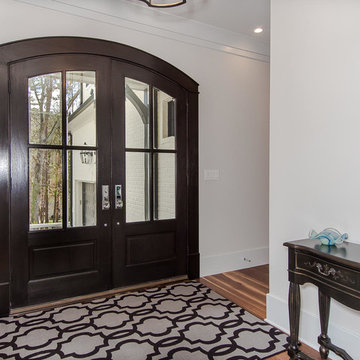
Idées déco pour une entrée classique de taille moyenne avec un couloir, un mur blanc, parquet clair, une porte double, une porte en bois foncé et un sol blanc.
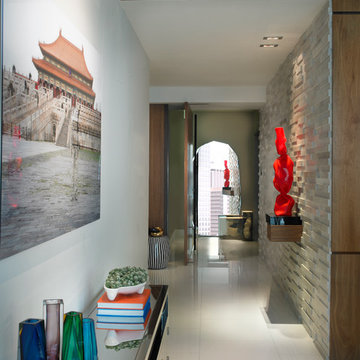
A crafted foyer dividing the entrance from the common living and dining areas experiments with organic elements and fine art.
Installed in the white marble wall is a custom-built hanging wood console supporting one of the homeowner's favorite art pieces. A recessed light is designed specially to highlight and announce the sculpture.
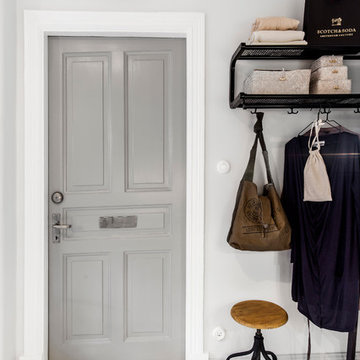
Anders Bergstedt
Cette photo montre une entrée scandinave de taille moyenne avec un couloir, un mur blanc, parquet peint, une porte simple et un sol blanc.
Cette photo montre une entrée scandinave de taille moyenne avec un couloir, un mur blanc, parquet peint, une porte simple et un sol blanc.
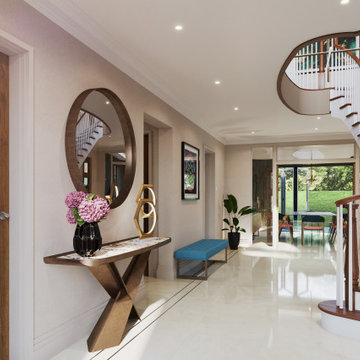
Dramatic entrance hall with sweeping staircase, marble floors with brass inlay and glass and Walnut internal doors.
Aménagement d'une entrée contemporaine avec un couloir, un mur beige, un sol en marbre, une porte double, un sol blanc et du papier peint.
Aménagement d'une entrée contemporaine avec un couloir, un mur beige, un sol en marbre, une porte double, un sol blanc et du papier peint.
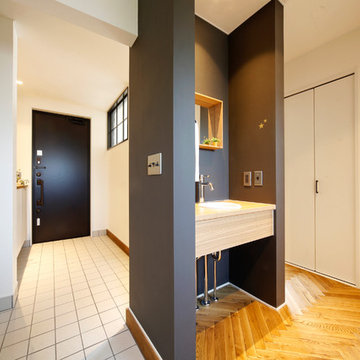
Exemple d'une entrée chic avec un couloir, un mur blanc, une porte simple, une porte noire et un sol blanc.
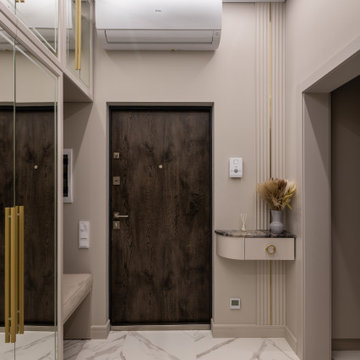
Réalisation d'une petite entrée design avec un couloir, un mur gris, un sol en carrelage de porcelaine et un sol blanc.
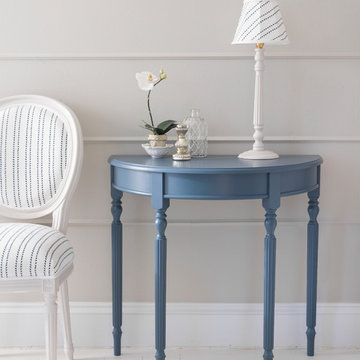
Unless you want a strictly formal look, let yourself go with a display that’s not a mirror image. We’ve opted for an elegant table lamp and shade on one side of our demi lune table and a group of decorative accessories opposite. The overall effect is balanced without being slavish to symmetry.
How to get it right? Use the classic stylist’s pyramid to group objects – that’s opting for an arrangement of three at different heights, as shown above.
Idées déco d'entrées avec un couloir et un sol blanc
1