Idées déco d'entrées avec un vestiaire et un sol blanc
Trier par :
Budget
Trier par:Populaires du jour
1 - 20 sur 215 photos
1 sur 3

A bold entrance into this home.....
Bespoke custom joinery integrated nicely under the stairs
Cette image montre une grande entrée design avec un vestiaire, un mur blanc, un sol en marbre, une porte pivot, une porte noire, un sol blanc, un plafond voûté et un mur en parement de brique.
Cette image montre une grande entrée design avec un vestiaire, un mur blanc, un sol en marbre, une porte pivot, une porte noire, un sol blanc, un plafond voûté et un mur en parement de brique.
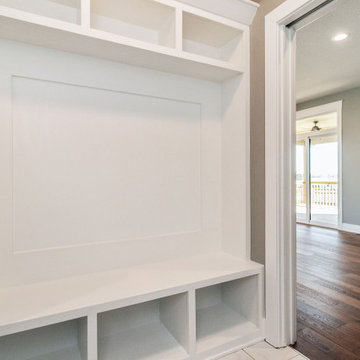
Exemple d'une petite entrée moderne avec un vestiaire, un mur gris, un sol en carrelage de céramique et un sol blanc.
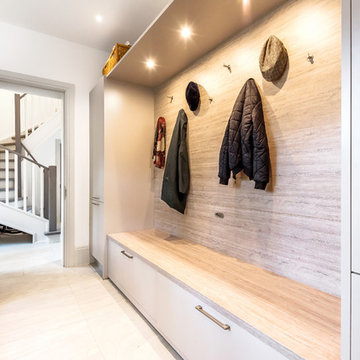
Aménagement d'une entrée classique avec un vestiaire, un mur blanc et un sol blanc.

This remodel transformed two condos into one, overcoming access challenges. We designed the space for a seamless transition, adding function with a laundry room, powder room, bar, and entertaining space.
This mudroom exudes practical elegance with gray-white patterned wallpaper. Thoughtful design includes ample shoe storage, clothes hooks, a discreet pet food station, and comfortable seating, ensuring functional and stylish entry organization.
---Project by Wiles Design Group. Their Cedar Rapids-based design studio serves the entire Midwest, including Iowa City, Dubuque, Davenport, and Waterloo, as well as North Missouri and St. Louis.
For more about Wiles Design Group, see here: https://wilesdesigngroup.com/
To learn more about this project, see here: https://wilesdesigngroup.com/cedar-rapids-condo-remodel
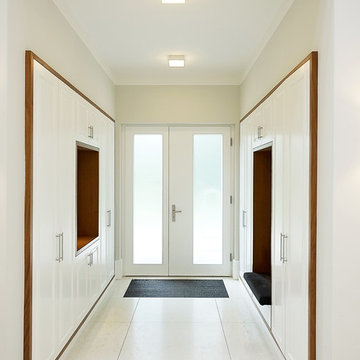
die Garderobenelemente sind dezent in die Wände eingelassen
Aménagement d'une entrée contemporaine de taille moyenne avec un vestiaire, un mur blanc, une porte double, une porte en verre, sol en béton ciré et un sol blanc.
Aménagement d'une entrée contemporaine de taille moyenne avec un vestiaire, un mur blanc, une porte double, une porte en verre, sol en béton ciré et un sol blanc.
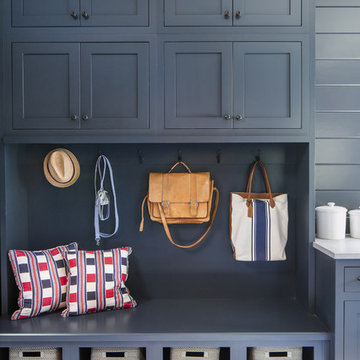
The laundry room, which is again dressed from top-to-bottom in Wellborn Cabinetry. Again, the Premier line covers the laundry room (Inset, Hanover door style featured in Maple). The cabinetry is in Bleu.
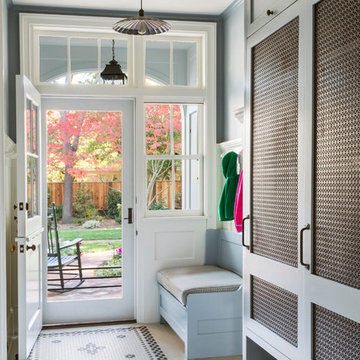
Aménagement d'une entrée classique de taille moyenne avec un vestiaire, un mur gris, un sol en carrelage de porcelaine, une porte simple, une porte blanche et un sol blanc.
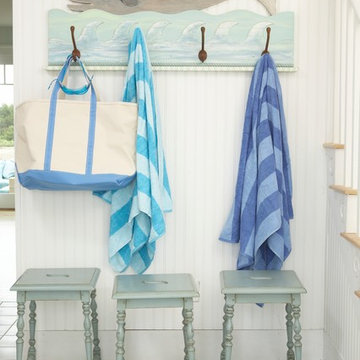
Tracey Rapisardi Design, 2008 Coastal Living Idea House Entry
Cette image montre une grande entrée marine avec un vestiaire, un mur blanc, un sol en carrelage de céramique, une porte simple, une porte blanche et un sol blanc.
Cette image montre une grande entrée marine avec un vestiaire, un mur blanc, un sol en carrelage de céramique, une porte simple, une porte blanche et un sol blanc.
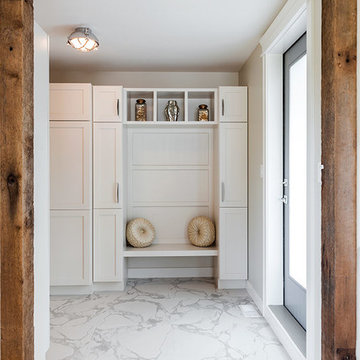
Cette photo montre une entrée tendance de taille moyenne avec un vestiaire, un mur beige, un sol en carrelage de porcelaine, une porte simple, une porte en bois foncé et un sol blanc.
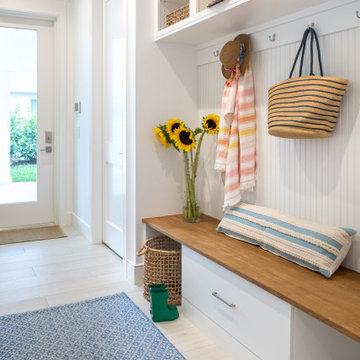
Cette photo montre une entrée bord de mer de taille moyenne avec un vestiaire, un mur blanc, un sol en carrelage de céramique, une porte simple, une porte blanche, un sol blanc et boiseries.
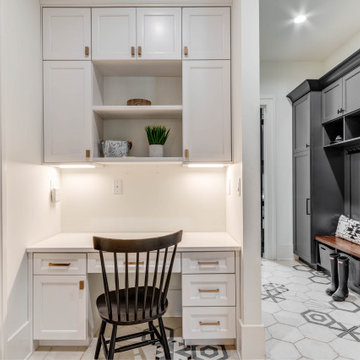
Idée de décoration pour une grande entrée tradition avec un vestiaire, un mur blanc, un sol en carrelage de céramique, une porte noire, un sol blanc et boiseries.
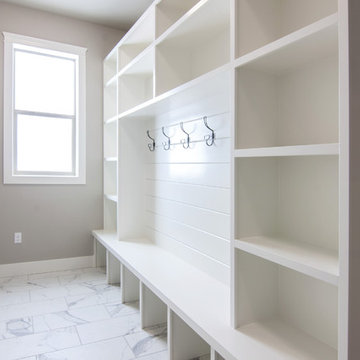
Becky Pospical
Idées déco pour une entrée campagne de taille moyenne avec un mur gris, un sol en carrelage de céramique, un vestiaire, une porte en bois foncé et un sol blanc.
Idées déco pour une entrée campagne de taille moyenne avec un mur gris, un sol en carrelage de céramique, un vestiaire, une porte en bois foncé et un sol blanc.
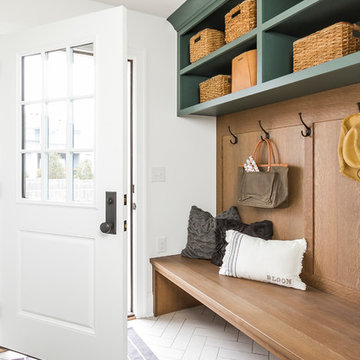
Idées déco pour une entrée classique avec un vestiaire, un mur blanc, une porte simple, une porte blanche et un sol blanc.
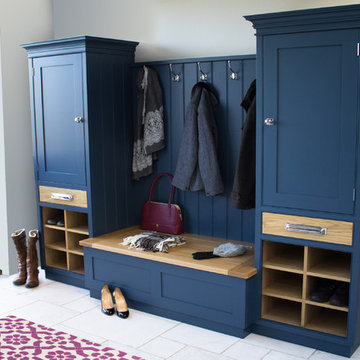
A Culshaw modular Boot Room is the perfect way to organise your outdoor apparel. This elegant and stylish piece would suit a hallway, vestibule or utility room and can be configured to any layout of drawers and cupboards and to your desired sizes. This example uses components: Settle 04, Settle Back, and two Partner Cab SGL 02.
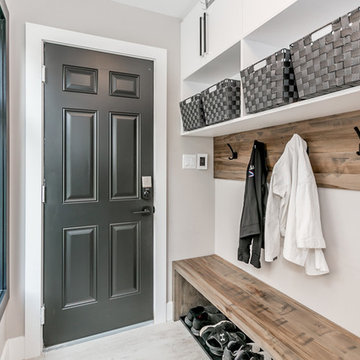
Adding an 2nd story to an existing ranch bungalow from the 50's can certainly dish out some challenges and surprises. With this project we were working with a boring rectangle design, so we added two bump outs at the front and one at the back to create some definition/curb appeal, giving the main floor a better flow, extending the existing two bedrooms, two baths, spacious kitchen, large pantry and a mudroom. The 2nd story was added to create a Master bedroom retreat featuring a spa-like bath, massive walk-in closet, loft area with bar and guest suite with a Murphy bed. Then there was the decisions with what to do with the space above the garage - the clients did not want cold floors, or any living space above non heated areas, so we designed this incredible covered porch with Tongue & Groove Cedar, a waterproof floor, and an exterior Fireplace clad in matching stone. Its become a true 3 season room for the family to enjoy outdoor movie nights by the fire, entertaining guests (after the kids go to sleep) and giving that option of outdoor living even in the event of rain. The clients built the home in a very unique neighbourhood. They wanted to design something unique, so the super modern exterior cladding, the 3rd dimension features, and the 2 covered porches gives the home a modern look in what they feel will be a timeless design for many decades to come.
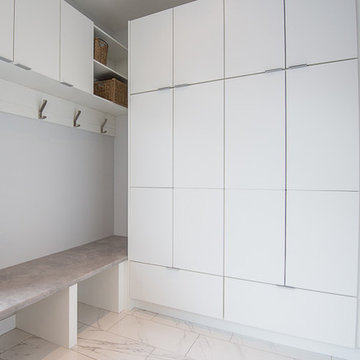
Cette photo montre une entrée tendance de taille moyenne avec un vestiaire, un mur gris, un sol en marbre et un sol blanc.
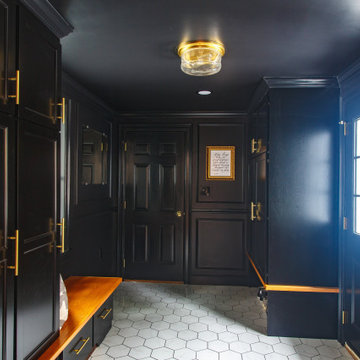
How Bold is this client desiring to surround themselves on three planes with black! Result is elegant and sophisticated! Creating the tone for their vision of a NYC Brownstone in the country vibe!
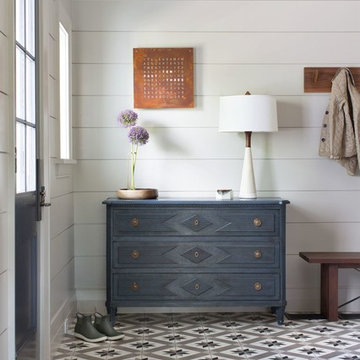
Entry with wide wood wall paneling, blue dresser and mosaic tile floor.
Cette photo montre une entrée chic de taille moyenne avec un vestiaire, un mur gris, un sol en carrelage de céramique, une porte simple, une porte bleue et un sol blanc.
Cette photo montre une entrée chic de taille moyenne avec un vestiaire, un mur gris, un sol en carrelage de céramique, une porte simple, une porte bleue et un sol blanc.
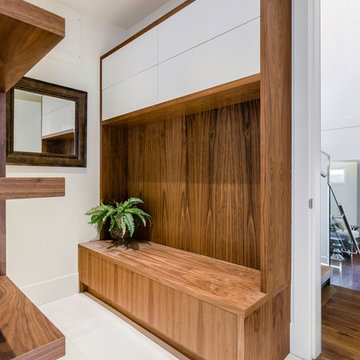
David Kimber
Idées déco pour une entrée moderne de taille moyenne avec un vestiaire, un mur blanc et un sol blanc.
Idées déco pour une entrée moderne de taille moyenne avec un vestiaire, un mur blanc et un sol blanc.
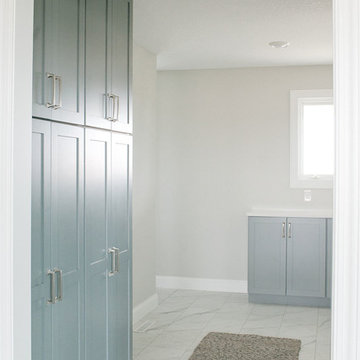
Melissa Oholendt
Aménagement d'une grande entrée classique avec un vestiaire, un mur gris, un sol en marbre et un sol blanc.
Aménagement d'une grande entrée classique avec un vestiaire, un mur gris, un sol en marbre et un sol blanc.
Idées déco d'entrées avec un vestiaire et un sol blanc
1