Idées déco d'entrées avec un sol blanc
Trier par:Populaires du jour
41 - 60 sur 3 465 photos
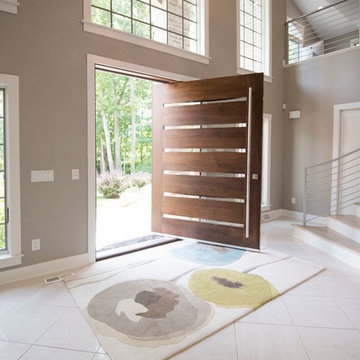
Idée de décoration pour une entrée tradition avec un mur gris, une porte pivot, une porte en bois foncé et un sol blanc.
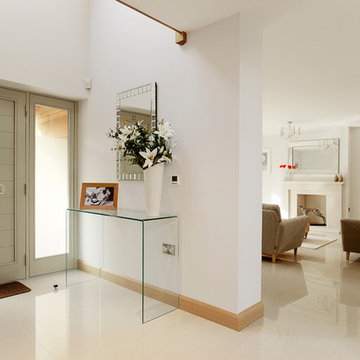
Idée de décoration pour une entrée design avec un mur blanc et un sol blanc.
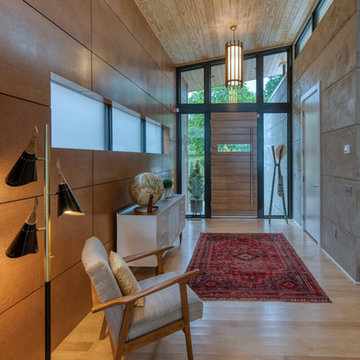
Mark Hoyle
Aménagement d'une porte d'entrée rétro de taille moyenne avec un mur marron, parquet clair, une porte en bois brun et un sol blanc.
Aménagement d'une porte d'entrée rétro de taille moyenne avec un mur marron, parquet clair, une porte en bois brun et un sol blanc.
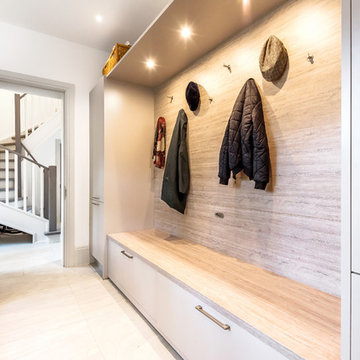
Aménagement d'une entrée classique avec un vestiaire, un mur blanc et un sol blanc.

This remodel transformed two condos into one, overcoming access challenges. We designed the space for a seamless transition, adding function with a laundry room, powder room, bar, and entertaining space.
This mudroom exudes practical elegance with gray-white patterned wallpaper. Thoughtful design includes ample shoe storage, clothes hooks, a discreet pet food station, and comfortable seating, ensuring functional and stylish entry organization.
---Project by Wiles Design Group. Their Cedar Rapids-based design studio serves the entire Midwest, including Iowa City, Dubuque, Davenport, and Waterloo, as well as North Missouri and St. Louis.
For more about Wiles Design Group, see here: https://wilesdesigngroup.com/
To learn more about this project, see here: https://wilesdesigngroup.com/cedar-rapids-condo-remodel

New Moroccan Villa on the Santa Barbara Riviera, overlooking the Pacific ocean and the city. In this terra cotta and deep blue home, we used natural stone mosaics and glass mosaics, along with custom carved stone columns. Every room is colorful with deep, rich colors. In the master bath we used blue stone mosaics on the groin vaulted ceiling of the shower. All the lighting was designed and made in Marrakesh, as were many furniture pieces. The entry black and white columns are also imported from Morocco. We also designed the carved doors and had them made in Marrakesh. Cabinetry doors we designed were carved in Canada. The carved plaster molding were made especially for us, and all was shipped in a large container (just before covid-19 hit the shipping world!) Thank you to our wonderful craftsman and enthusiastic vendors!
Project designed by Maraya Interior Design. From their beautiful resort town of Ojai, they serve clients in Montecito, Hope Ranch, Santa Ynez, Malibu and Calabasas, across the tri-county area of Santa Barbara, Ventura and Los Angeles, south to Hidden Hills and Calabasas.
Architecture by Thomas Ochsner in Santa Barbara, CA

this home is a unique blend of a transitional exterior and a contemporary interior
Inspiration pour un grand hall d'entrée design avec un mur gris, un sol en carrelage de porcelaine, une porte simple, une porte en bois foncé et un sol blanc.
Inspiration pour un grand hall d'entrée design avec un mur gris, un sol en carrelage de porcelaine, une porte simple, une porte en bois foncé et un sol blanc.
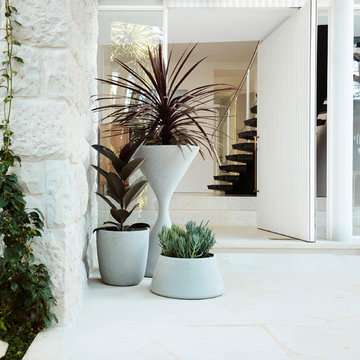
Cette photo montre une porte d'entrée moderne avec un mur blanc, une porte pivot, une porte blanche et un sol blanc.
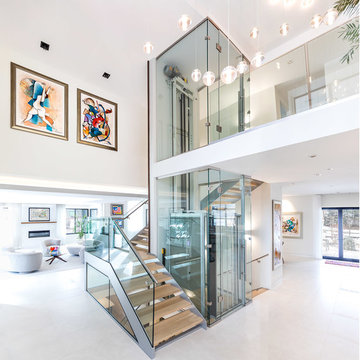
RAS Photography, Rachel Sale
Cette photo montre un hall d'entrée tendance avec un mur blanc, un sol en carrelage de porcelaine, une porte pivot, une porte en bois foncé et un sol blanc.
Cette photo montre un hall d'entrée tendance avec un mur blanc, un sol en carrelage de porcelaine, une porte pivot, une porte en bois foncé et un sol blanc.
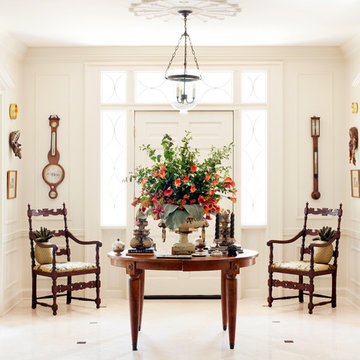
Exemple d'un hall d'entrée chic avec un mur blanc, une porte simple, une porte blanche et un sol blanc.
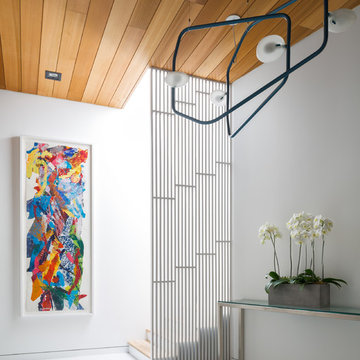
Idées déco pour un hall d'entrée contemporain avec un mur blanc et un sol blanc.
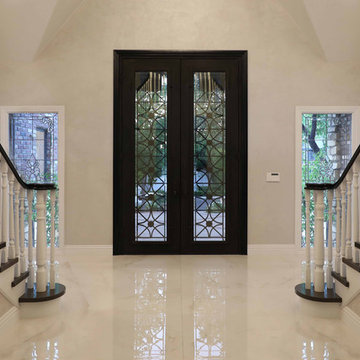
Foyer with grand staircase and custom entry & stained glass windows
Inspiration pour un grand hall d'entrée traditionnel avec un mur gris, un sol en carrelage de porcelaine, une porte double, une porte noire et un sol blanc.
Inspiration pour un grand hall d'entrée traditionnel avec un mur gris, un sol en carrelage de porcelaine, une porte double, une porte noire et un sol blanc.

Cette photo montre un grand hall d'entrée tendance avec un mur blanc, un sol en calcaire, une porte double, une porte en verre et un sol blanc.

Cette image montre un vestibule traditionnel de taille moyenne avec un sol en carrelage de porcelaine, une porte simple, une porte en verre, un sol blanc et un mur beige.
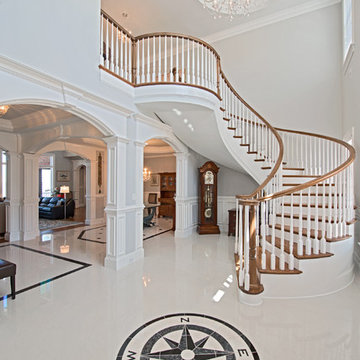
Michael Pennello
Idée de décoration pour un grand hall d'entrée tradition avec un mur gris, un sol en carrelage de céramique, une porte double et un sol blanc.
Idée de décoration pour un grand hall d'entrée tradition avec un mur gris, un sol en carrelage de céramique, une porte double et un sol blanc.
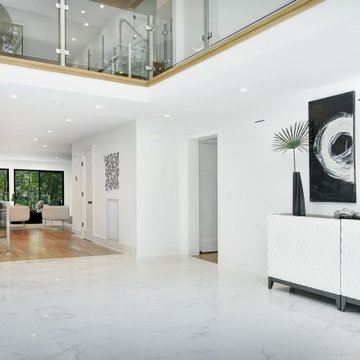
This beautiful, new construction home in Greenwich Connecticut was staged by BA Staging & Interiors to showcase all of its beautiful potential, so it will sell for the highest possible value. The staging was carefully curated to be sleek and modern, but at the same time warm and inviting to attract the right buyer. This staging included a lifestyle merchandizing approach with an obsessive attention to detail and the most forward design elements. Unique, large scale pieces, custom, contemporary artwork and luxurious added touches were used to transform this new construction into a dream home.

View our photos and video to see how new hardwood flooring transformed this beautiful home! We are still working on updates including new wallpaper and a runner for the foyer and a complete reno of the primary bath. Stay tuned to see those when we are finished.

New construction family home in the forest,
Most rooms open to the outdoors, and flows seamlessly.
Exemple d'un grand hall d'entrée rétro avec un mur blanc, un sol en terrazzo, une porte pivot, une porte en verre, un sol blanc et un plafond en bois.
Exemple d'un grand hall d'entrée rétro avec un mur blanc, un sol en terrazzo, une porte pivot, une porte en verre, un sol blanc et un plafond en bois.
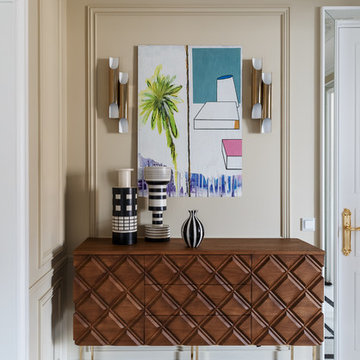
Фотограф - Сергей Красюк
Стилист - Дарья Соболева
Inspiration pour une entrée traditionnelle avec un mur beige et un sol blanc.
Inspiration pour une entrée traditionnelle avec un mur beige et un sol blanc.
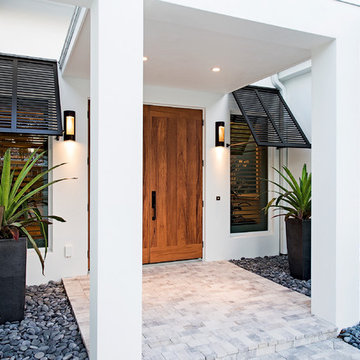
Aménagement d'une grande porte d'entrée exotique avec un mur blanc, un sol en ardoise, une porte en bois brun, un sol blanc et une porte double.
Idées déco d'entrées avec un sol blanc
3