Idées déco d'entrées avec un mur blanc et un sol bleu
Trier par :
Budget
Trier par:Populaires du jour
1 - 20 sur 132 photos
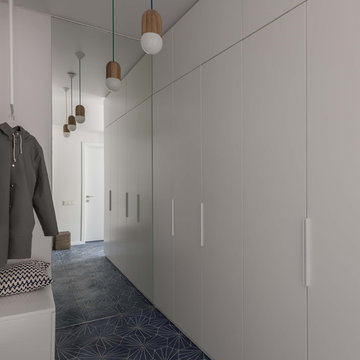
Фото Михаил Степанов.
Idée de décoration pour une entrée nordique de taille moyenne avec un couloir, un mur blanc, un sol en carrelage de céramique et un sol bleu.
Idée de décoration pour une entrée nordique de taille moyenne avec un couloir, un mur blanc, un sol en carrelage de céramique et un sol bleu.
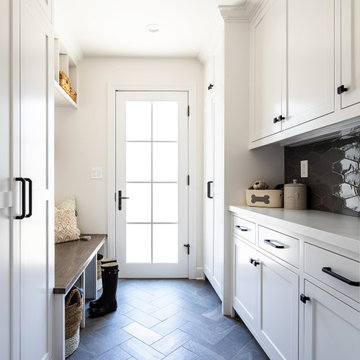
This Altadena home is the perfect example of modern farmhouse flair. The powder room flaunts an elegant mirror over a strapping vanity; the butcher block in the kitchen lends warmth and texture; the living room is replete with stunning details like the candle style chandelier, the plaid area rug, and the coral accents; and the master bathroom’s floor is a gorgeous floor tile.
Project designed by Courtney Thomas Design in La Cañada. Serving Pasadena, Glendale, Monrovia, San Marino, Sierra Madre, South Pasadena, and Altadena.
For more about Courtney Thomas Design, click here: https://www.courtneythomasdesign.com/
To learn more about this project, click here:
https://www.courtneythomasdesign.com/portfolio/new-construction-altadena-rustic-modern/
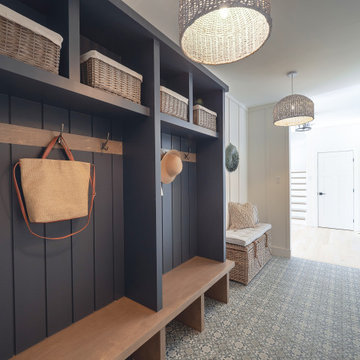
Modern lake house decorated with warm wood tones and blue accents.
Exemple d'une grande entrée chic avec un vestiaire, un mur blanc, un sol en carrelage de porcelaine, une porte simple et un sol bleu.
Exemple d'une grande entrée chic avec un vestiaire, un mur blanc, un sol en carrelage de porcelaine, une porte simple et un sol bleu.
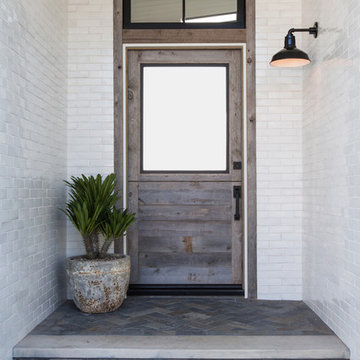
Inspiration pour une porte d'entrée marine de taille moyenne avec un mur blanc, un sol en ardoise, une porte simple, une porte en bois brun et un sol bleu.

An in-law suite (on the left) was added to this home to comfortably accommodate the owners extended family. A separate entrance, full kitchen, one bedroom, full bath, and private outdoor patio provides a very comfortable additional living space for an extended stay. An additional bedroom for the main house occupies the second floor of this addition.
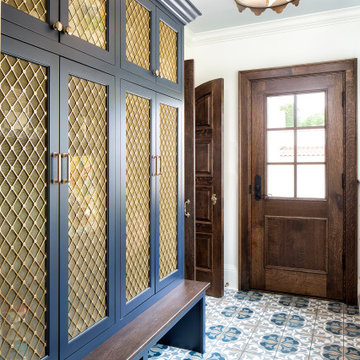
Réalisation d'une entrée méditerranéenne avec un vestiaire, un mur blanc, un sol en carrelage de céramique, une porte marron et un sol bleu.
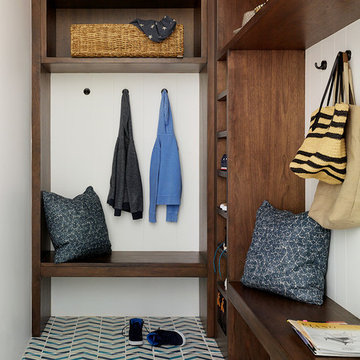
Matthew Millman
Aménagement d'une entrée classique avec un vestiaire, un mur blanc, un sol en carrelage de céramique et un sol bleu.
Aménagement d'une entrée classique avec un vestiaire, un mur blanc, un sol en carrelage de céramique et un sol bleu.
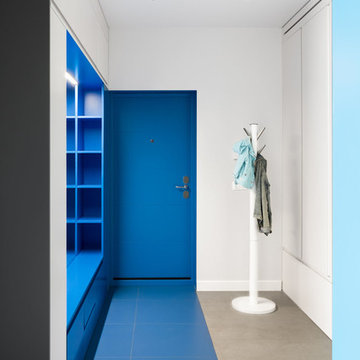
Сергей Колчин, Надежда Торшина
Idée de décoration pour une porte d'entrée design avec un mur blanc, une porte simple, une porte bleue et un sol bleu.
Idée de décoration pour une porte d'entrée design avec un mur blanc, une porte simple, une porte bleue et un sol bleu.
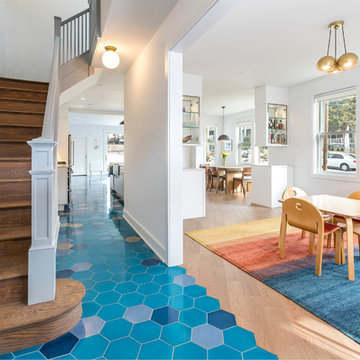
RAS Photography, Rachel Sale
Aménagement d'une entrée moderne avec un couloir, un mur blanc, une porte simple, une porte en bois brun et un sol bleu.
Aménagement d'une entrée moderne avec un couloir, un mur blanc, une porte simple, une porte en bois brun et un sol bleu.

Idées déco pour un petit hall d'entrée campagne avec un mur blanc, un sol en ardoise, une porte simple, une porte en bois brun et un sol bleu.
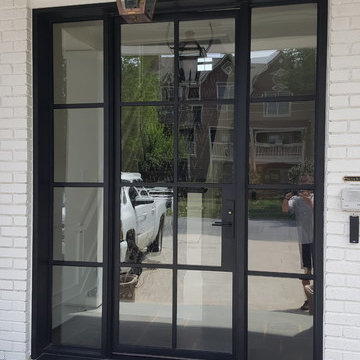
Beautiful narrow stiles and low profile glazing allow for maximum glass. The simple design makes a bold statement. Perfect for entries and lanai doors.

Contractor: Reuter Walton
Interior Design: Talla Skogmo
Photography: Alyssa Lee
Inspiration pour une entrée vintage de taille moyenne avec un mur blanc, une porte simple, une porte bleue et un sol bleu.
Inspiration pour une entrée vintage de taille moyenne avec un mur blanc, une porte simple, une porte bleue et un sol bleu.
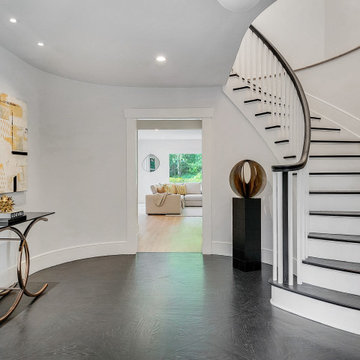
This Greenwich home was completely reimagined into a contemporary lifestyle experience by a team of talented, luxury professionals. This home includes over 7,000 square feet, 5 bedrooms and 5 bathrooms. The staging was carefully curated to emphasize the architecture, finishes and unique details throughout the home, as well as showcase an elevated lifestyle.

This 1950’s mid century ranch had good bones, but was not all that it could be - especially for a family of four. The entrance, bathrooms and mudroom lacked storage space and felt dark and dingy.
The main bathroom was transformed back to its original charm with modern updates by moving the tub underneath the window, adding in a double vanity and a built-in laundry hamper and shelves. Casework used satin nickel hardware, handmade tile, and a custom oak vanity with finger pulls instead of hardware to create a neutral, clean bathroom that is still inviting and relaxing.
The entry reflects this natural warmth with a custom built-in bench and subtle marbled wallpaper. The combined laundry, mudroom and boy's bath feature an extremely durable watery blue cement tile and more custom oak built-in pieces. Overall, this renovation created a more functional space with a neutral but warm palette and minimalistic details.
Interior Design: Casework
General Contractor: Raven Builders
Photography: George Barberis
Press: Rebecca Atwood, Rue Magazine
On the Blog: SW Ranch Master Bath Before & After
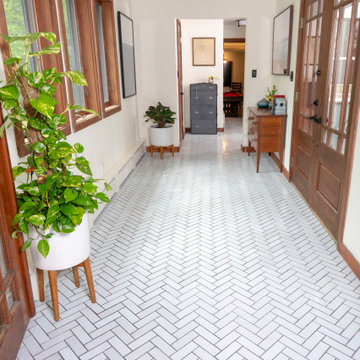
Start out with a show stopper by adding light blue herringbone tile into your entryway floor design.
DESIGN
High Street Homes
Tile Shown: 2x6 in Moonshine

Front Entry Gable on Modern Farmhouse
Cette image montre une porte d'entrée rustique de taille moyenne avec un mur blanc, un sol en ardoise, une porte simple, une porte bleue et un sol bleu.
Cette image montre une porte d'entrée rustique de taille moyenne avec un mur blanc, un sol en ardoise, une porte simple, une porte bleue et un sol bleu.
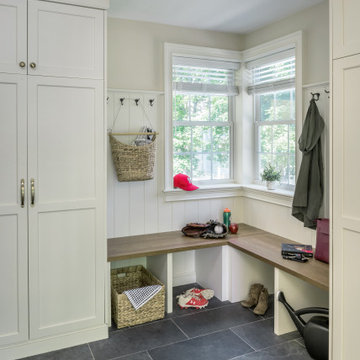
A mudroom addition for a busy family's gear. Photography by Aaron Usher III. See more on Instagram @redhousedesignbuild
Cette image montre une grande entrée traditionnelle avec un vestiaire, un mur blanc, un sol en ardoise, une porte simple, une porte bleue, un sol bleu et du lambris.
Cette image montre une grande entrée traditionnelle avec un vestiaire, un mur blanc, un sol en ardoise, une porte simple, une porte bleue, un sol bleu et du lambris.
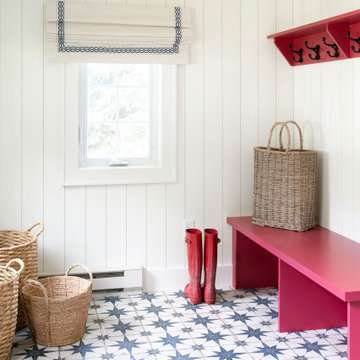
Idées déco pour une petite entrée bord de mer avec un vestiaire, un mur blanc, un sol en carrelage de porcelaine, un sol bleu et du lambris de bois.
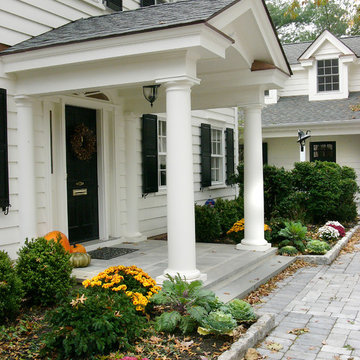
A classic traditional porch with tuscan columns and barrel vaulted interior roof with great attention paid to the exterior trim work.
Aménagement d'une porte d'entrée classique de taille moyenne avec un mur blanc, une porte simple, une porte noire et un sol bleu.
Aménagement d'une porte d'entrée classique de taille moyenne avec un mur blanc, une porte simple, une porte noire et un sol bleu.
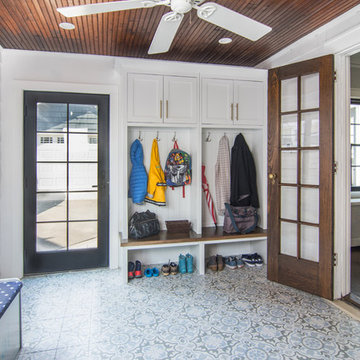
The remodeled mudroom features reporposed vinyl floor tiles, bench seating and storage, hardwood ceiling and recessed panel cabinets. AMA Construction, Laura Molina kitchen design, In House Photography.
Idées déco d'entrées avec un mur blanc et un sol bleu
1