Idées déco d'entrées avec un sol en bois brun et un sol bleu
Trier par :
Budget
Trier par:Populaires du jour
1 - 9 sur 9 photos
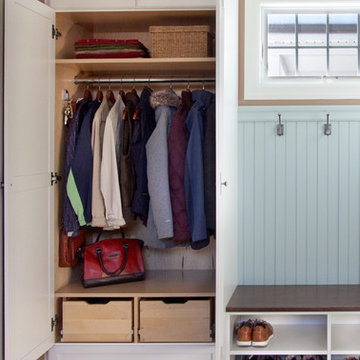
The floor-to-ceiling cabinets provide customized, practical storage for hats, gloves, and shoes and just about anything else that comes through the door. To minimize scratches or dings, wainscoting was installed behind the bench for added durability.
Kara Lashuay
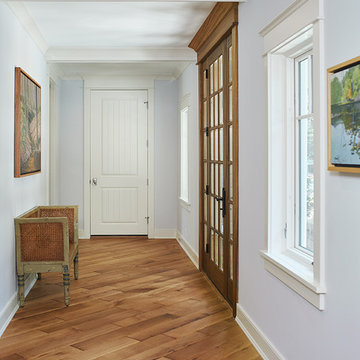
One of the few truly American architectural styles, the Craftsman/Prairie style was developed around the turn of the century by a group of Midwestern architects who drew their inspiration from the surrounding landscape. The spacious yet cozy Thompson draws from features from both Craftsman/Prairie and Farmhouse styles for its all-American appeal. The eye-catching exterior includes a distinctive side entrance and stone accents as well as an abundance of windows for both outdoor views and interior rooms bathed in natural light.
The floor plan is equally creative. The large floor porch entrance leads into a spacious 2,400-square-foot main floor plan, including a living room with an unusual corner fireplace. Designed for both ease and elegance, it also features a sunroom that takes full advantage of the nearby outdoors, an adjacent private study/retreat and an open plan kitchen and dining area with a handy walk-in pantry filled with convenient storage. Not far away is the private master suite with its own large bathroom and closet, a laundry area and a 800-square-foot, three-car garage. At night, relax in the 1,000-square foot lower level family room or exercise space. When the day is done, head upstairs to the 1,300 square foot upper level, where three cozy bedrooms await, each with its own private bath.
Photographer: Ashley Avila Photography
Builder: Bouwkamp Builders
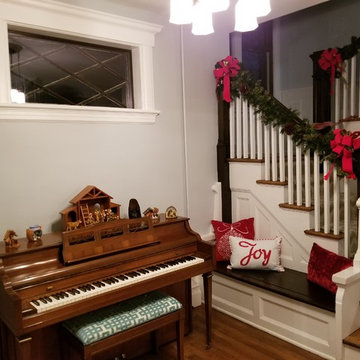
Original entry way re-painted and stained
Idées déco pour une entrée classique avec un mur bleu, un sol en bois brun et un sol bleu.
Idées déco pour une entrée classique avec un mur bleu, un sol en bois brun et un sol bleu.
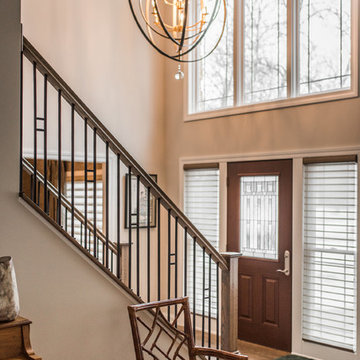
The new light fixture in the foyer fills the vertical space while brightening the rooms. New window treatments to sidelights next to door.
Exemple d'un hall d'entrée tendance de taille moyenne avec un sol en bois brun, une porte simple, une porte en bois brun et un sol bleu.
Exemple d'un hall d'entrée tendance de taille moyenne avec un sol en bois brun, une porte simple, une porte en bois brun et un sol bleu.

Entering from the garage, this mud area is a welcoming transition between the exterior and interior spaces. Since this is located in an open plan family room, the homeowners wanted the built-in cabinets to echo the style in the rest of the house while still providing all the benefits of a mud room.
Kara Lashuay

The floor-to-ceiling cabinets provide customized, practical storage for hats, gloves, and shoes and just about anything else that comes through the door. To minimize scratches or dings, wainscoting was installed behind the bench for added durability.
Kara Lashuay
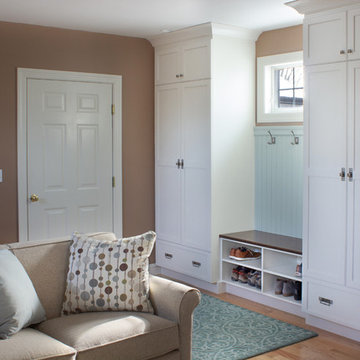
Entering from the garage, this mud area is a welcoming transition between the exterior and interior spaces. Since this is located in an open plan family room, the homeowners wanted the built-in cabinets to echo the style in the rest of the house while still providing all the benefits of a mud room.
Kara Lashuay
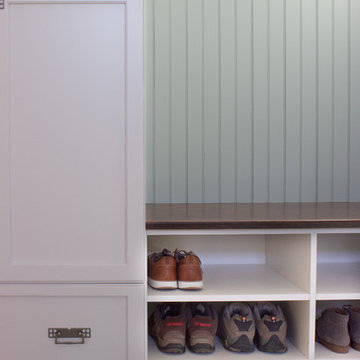
Shoe Storage is essential for a mudroom!
Aménagement d'une petite entrée classique avec un vestiaire, un mur bleu, un sol en bois brun et un sol bleu.
Aménagement d'une petite entrée classique avec un vestiaire, un mur bleu, un sol en bois brun et un sol bleu.
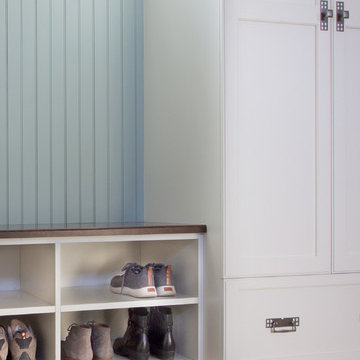
Entering from the garage, this mud area is a welcoming transition between the exterior and interior spaces. Since this is located in an open plan family room, the homeowners wanted the built-in cabinets to echo the style in the rest of the house while still providing all the benefits of a mud room.
Kara Lashuay
Idées déco d'entrées avec un sol en bois brun et un sol bleu
1