Idées déco d'entrées avec un couloir et un sol en ardoise
Trier par :
Budget
Trier par:Populaires du jour
1 - 20 sur 164 photos
1 sur 3
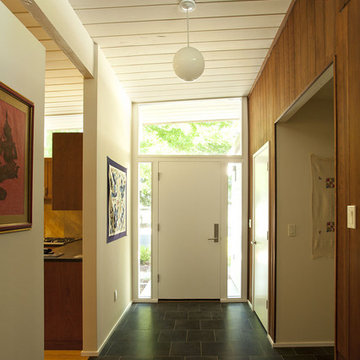
before
Exemple d'une entrée rétro avec un couloir, une porte simple, une porte blanche et un sol en ardoise.
Exemple d'une entrée rétro avec un couloir, une porte simple, une porte blanche et un sol en ardoise.
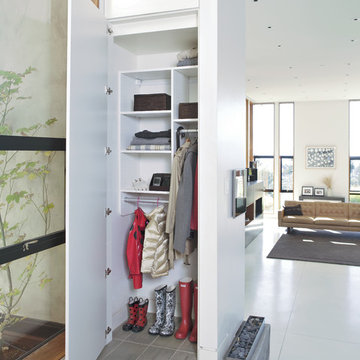
Maximizing a smaller closet with smart organization solutions allows for seasonal storage in this clever system.
Cette photo montre une petite entrée tendance avec un mur blanc, un sol en ardoise et un couloir.
Cette photo montre une petite entrée tendance avec un mur blanc, un sol en ardoise et un couloir.
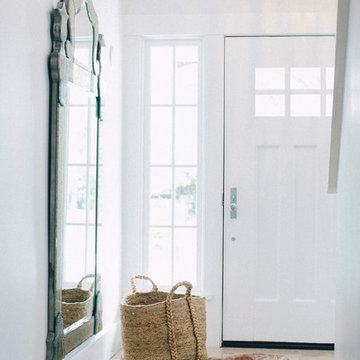
Lynn Bagley
Cette image montre une petite entrée traditionnelle avec un couloir, un mur blanc, un sol en ardoise, une porte simple et une porte blanche.
Cette image montre une petite entrée traditionnelle avec un couloir, un mur blanc, un sol en ardoise, une porte simple et une porte blanche.
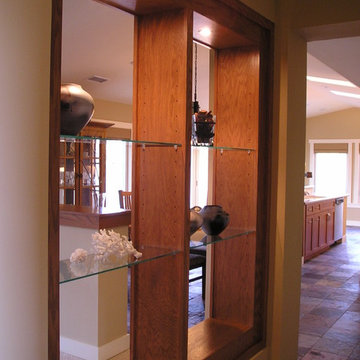
Exemple d'une entrée chic de taille moyenne avec un mur beige, un sol en ardoise, un couloir, une porte simple, une porte blanche et un sol beige.
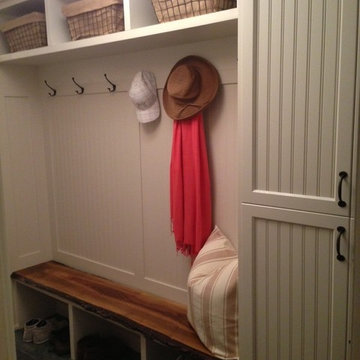
Inspiration pour une entrée marine de taille moyenne avec un couloir, un mur blanc et un sol en ardoise.
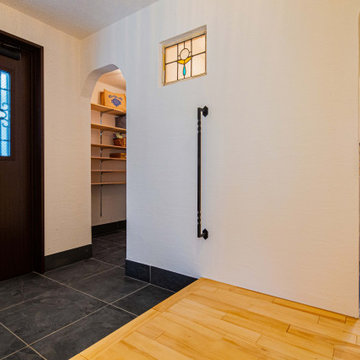
土間タイルのシューズクローゼットを設けた玄関は、広々。
上がり框の横にちょっとつかめる手摺があると便利。ステンドグラスをはめ込んだ空間の雰囲気を損なわないよう、手摺の素材にもこだわりアイアンのねじり取っ手を採用しました。
Cette image montre une entrée craftsman de taille moyenne avec un couloir, un mur blanc, un sol en ardoise, une porte simple, une porte en bois foncé et un sol gris.
Cette image montre une entrée craftsman de taille moyenne avec un couloir, un mur blanc, un sol en ardoise, une porte simple, une porte en bois foncé et un sol gris.

Ski Mirror
Réalisation d'une petite entrée chalet en bois avec un couloir, un mur marron, un sol en ardoise, une porte simple, une porte en bois clair et un sol gris.
Réalisation d'une petite entrée chalet en bois avec un couloir, un mur marron, un sol en ardoise, une porte simple, une porte en bois clair et un sol gris.
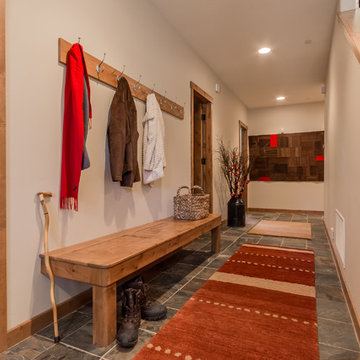
A sturdy bench with room for boots underneath and a simple coat rack on the wall are important elements when guests come in fromthe snow. Heat matt under the slate makes the transition out of shoes much more comfortable.
Interior Design by Amy Callanan of BDG
Photo by Joanna Forsythe
Contractor John Hooper
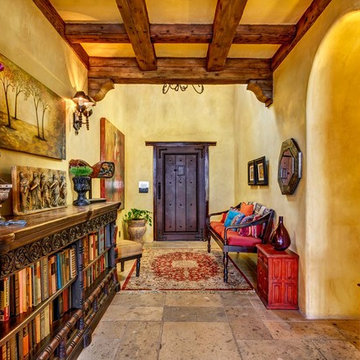
San Diego Home Photography
Exemple d'une entrée sud-ouest américain avec un mur jaune, un sol en ardoise, un couloir, une porte simple, une porte en bois foncé et un sol beige.
Exemple d'une entrée sud-ouest américain avec un mur jaune, un sol en ardoise, un couloir, une porte simple, une porte en bois foncé et un sol beige.
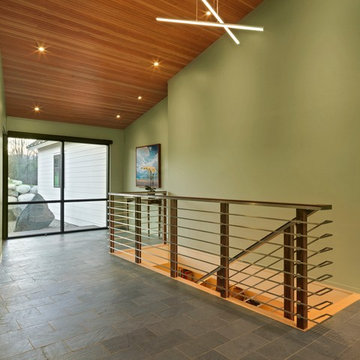
Photography by Susan Teare
Exemple d'une grande entrée rétro avec un couloir, un mur vert, un sol en ardoise, une porte simple et une porte en verre.
Exemple d'une grande entrée rétro avec un couloir, un mur vert, un sol en ardoise, une porte simple et une porte en verre.
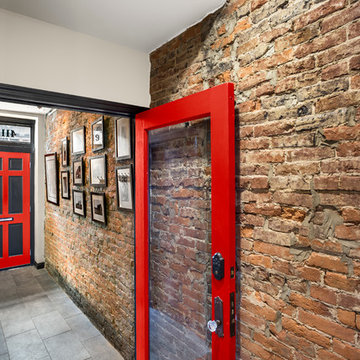
George Mendel
Idée de décoration pour une grande entrée urbaine avec un couloir, un mur rouge, un sol en ardoise, une porte simple et une porte rouge.
Idée de décoration pour une grande entrée urbaine avec un couloir, un mur rouge, un sol en ardoise, une porte simple et une porte rouge.
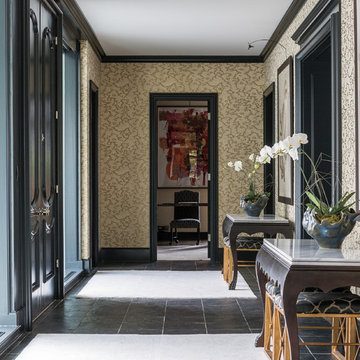
Entry hall maintained the existing slate tile floor and the existing trim.
Photos: Aaron Leimkuehler
Exemple d'une grande entrée chic avec un couloir, mur métallisé, un sol en ardoise, une porte double et une porte noire.
Exemple d'une grande entrée chic avec un couloir, mur métallisé, un sol en ardoise, une porte double et une porte noire.
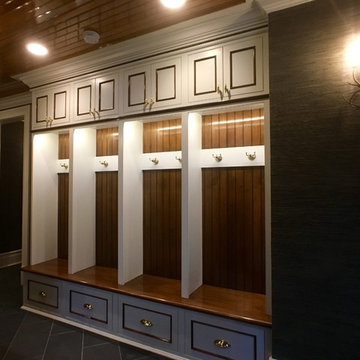
GENEVA CABINET COMPANY LLC., Lake Geneva, Wisconsin. Casual entry area in a home built for activity and entertaining. Storage lockers provide easy access for sports equipment, clothing and gear, are created with cabinetry from Plato Woodwork, Inc in two tones blending whited painted wood with stained trim finish. Stained bead board and interior lighting with brass hardware from House of Antique Hardware.
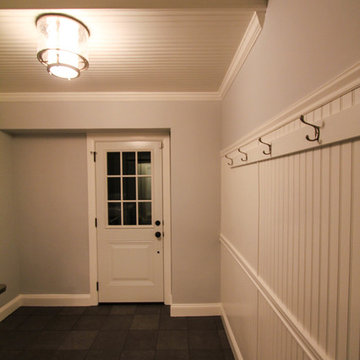
DuraSupreme Cabinetry
This timeless and classic kitchen informed the main living and lower level renovation with white and grey as the palette, and sophisticated details at every turn.
Stylized shaker cabinetry took the cabinets to a new level with chrome hardware, soft close doors, and modern appliances that make it a dream kitchen for any cook. By knocking down the existing dining room wall, the kitchen expanded graciously and now includes a large seated island treated with furniture-like details in a soft dark grey. The white and grey tones play beautifully off the warm hand scraped wood floor that runs throughout the main level, providing a warmth underfoot. Openings were widened to allow for a more open floor plan and an extra wide barn door adds style to the front entrance. Additional dining was added to the former dining room as a breakfast nook complete with storage bench seating. A wine bar is tucked into a corner next to the living area allowing for easy access when entertaining.
dRemodeling also built in a custom bookshelf/entertainment area as well as a new mantle and tile surround. The upstairs closet was removed to allow for a larger foyer. The lower level features a newly organized laundry room that is wrapped in traditional wainscoting along one wall and the ceiling. New doors, windows, register cover, and light switch covers were installed to give the space a total and complete makeover, down to the smallest detail.
www.dremodeling.com
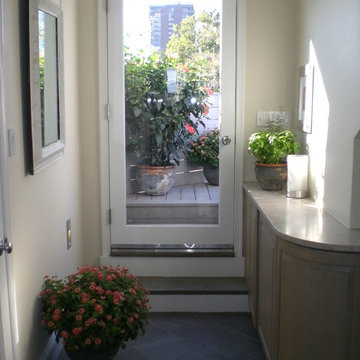
A former dormer window area of the Master Bedroom Suite is converted into the entry to the roof terrace, and includes a wet bar and undercounter refrigerator.
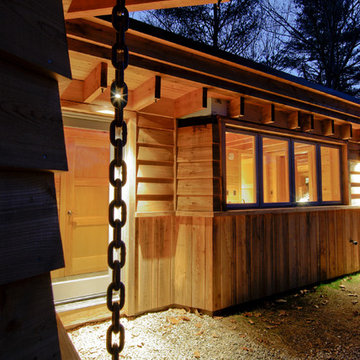
Trent Bell
Idée de décoration pour une petite entrée chalet avec un couloir, un sol en ardoise, une porte simple, une porte en verre et un sol gris.
Idée de décoration pour une petite entrée chalet avec un couloir, un sol en ardoise, une porte simple, une porte en verre et un sol gris.
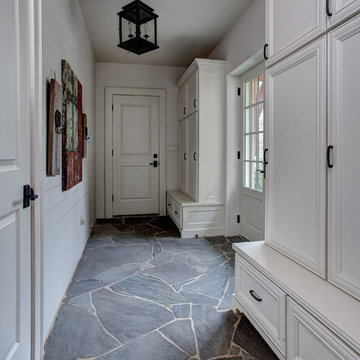
Incredible Mud Room
Exemple d'une entrée chic de taille moyenne avec un couloir, un mur blanc, un sol en ardoise, une porte simple, une porte blanche et un sol gris.
Exemple d'une entrée chic de taille moyenne avec un couloir, un mur blanc, un sol en ardoise, une porte simple, une porte blanche et un sol gris.

Laura Moss
Inspiration pour une grande entrée victorienne avec un couloir, un mur blanc, une porte simple, une porte en verre et un sol en ardoise.
Inspiration pour une grande entrée victorienne avec un couloir, un mur blanc, une porte simple, une porte en verre et un sol en ardoise.
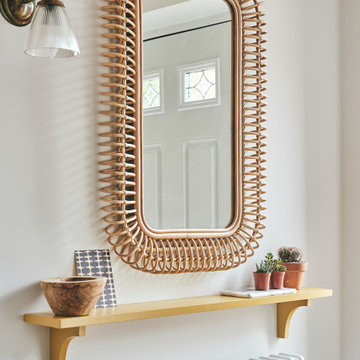
Réalisation d'une entrée bohème de taille moyenne avec un couloir, un mur blanc, un sol en ardoise, une porte simple, une porte blanche et un sol violet.
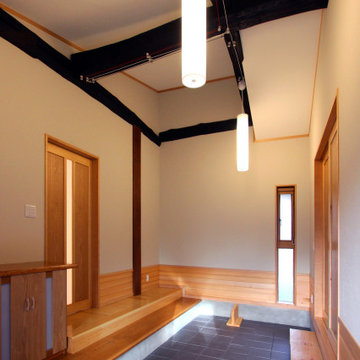
Inspiration pour une entrée asiatique de taille moyenne avec un couloir, un mur blanc, un sol en ardoise et un sol gris.
Idées déco d'entrées avec un couloir et un sol en ardoise
1