Idées déco d'entrées avec un sol en contreplaqué et un sol en ardoise
Trier par :
Budget
Trier par:Populaires du jour
1 - 20 sur 3 509 photos

Cette photo montre une porte d'entrée chic de taille moyenne avec une porte simple, une porte en bois brun, un mur blanc, un sol en ardoise et un sol gris.

A 90's builder home undergoes a massive renovation to accommodate this family of four who were looking for a comfortable, casual yet sophisticated atmosphere that pulled design influence from their collective roots in Colorado, Texas, NJ and California. Thoughtful touches throughout make this the perfect house to come home to.
Featured in the January/February issue of DESIGN BUREAU.
Won FAMILY ROOM OF THE YEAR by NC Design Online.
Won ASID 1st Place in the ASID Carolinas Design Excellence Competition.

architectural digest, classic design, cool new york homes, cottage core. country home, florals, french country, historic home, pale pink, vintage home, vintage style

Exemple d'une entrée chic de taille moyenne avec un vestiaire, un sol en ardoise, un sol gris et un mur gris.

A custom dog grooming station and mudroom. Photography by Aaron Usher III.
Aménagement d'une grande entrée classique avec un vestiaire, un mur gris, un sol en ardoise, un sol gris et un plafond voûté.
Aménagement d'une grande entrée classique avec un vestiaire, un mur gris, un sol en ardoise, un sol gris et un plafond voûté.

Mid-century modern double front doors, carved with geometric shapes and accented with green mailbox and custom doormat. Paint is by Farrow and Ball and the mailbox is from Schoolhouse lighting and fixtures.

Mudroom with Dutch Door, bluestone floor, and built-in cabinets. "Best Mudroom" by the 2020 Westchester Magazine Home Design Awards: https://westchestermagazine.com/design-awards-homepage/

The unique design challenge in this early 20th century Georgian Colonial was the complete disconnect of the kitchen to the rest of the home. In order to enter the kitchen, you were required to walk through a formal space. The homeowners wanted to connect the kitchen and garage through an informal area, which resulted in building an addition off the rear of the garage. This new space integrated a laundry room, mudroom and informal entry into the re-designed kitchen. Additionally, 25” was taken out of the oversized formal dining room and added to the kitchen. This gave the extra room necessary to make significant changes to the layout and traffic pattern in the kitchen.
Beth Singer Photography

Cette image montre une grande entrée design avec un vestiaire, un mur blanc, un sol en ardoise, une porte simple et une porte blanche.

www.robertlowellphotography.com
Idée de décoration pour une entrée tradition de taille moyenne avec un vestiaire, un sol en ardoise et un mur bleu.
Idée de décoration pour une entrée tradition de taille moyenne avec un vestiaire, un sol en ardoise et un mur bleu.

SKU MCT08-SDL6_DF34D61-2
Prehung SKU DF34D61-2
Associated Door SKU MCT08-SDL6
Associated Products skus No
Door Configuration Door with Two Sidelites
Prehung Options Impact, Prehung, Slab
Material Fiberglass
Door Width- 32" + 2( 14")[5'-0"]
32" + 2( 12")[4'-8"]
36" + 2( 14")[5'-4"]
36" + 2( 12")[5'-0"]
Door height 80 in. (6-8)
Door Size 5'-0" x 6'-8"
4'-8" x 6'-8"
5'-4" x 6'-8"
5'-0" x 6'-8"
Thickness (inch) 1 3/4 (1.75)
Rough Opening 65.5" x 83.5"
61.5" x 83.5"
69.5" x 83.5"
65.5" x 83.5"
.
Panel Style 2 Panel
Approvals Hurricane Rated
Door Options No
Door Glass Type Double Glazed
Door Glass Features No
Glass Texture No
Glass Caming No
Door Model No
Door Construction No
Collection SDL Simulated Divided Lite
Brand GC
Shipping Size (w)"x (l)"x (h)" 25" (w)x 108" (l)x 52" (h)
Weight 333.3333

Mud Room featuring a custom cushion with Ralph Lauren fabric, custom cubby for kitty litter box, built-in storage for children's backpack & jackets accented by bead board

Cette image montre une grande entrée rustique avec un vestiaire, un mur blanc, un sol en ardoise, une porte pivot, une porte noire et un sol noir.

Exemple d'une petite entrée nature avec un vestiaire, un mur blanc, un sol en ardoise, une porte simple et un sol bleu.
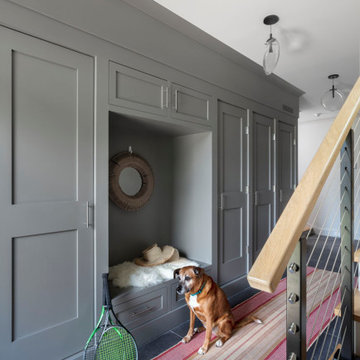
Exemple d'une grande entrée chic avec un vestiaire, un mur blanc, un sol gris et un sol en ardoise.
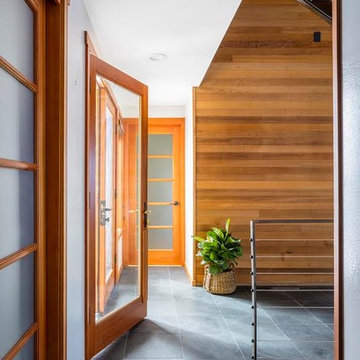
Réalisation d'une porte d'entrée minimaliste de taille moyenne avec un mur blanc, une porte double, un sol en ardoise, une porte en verre et un sol noir.
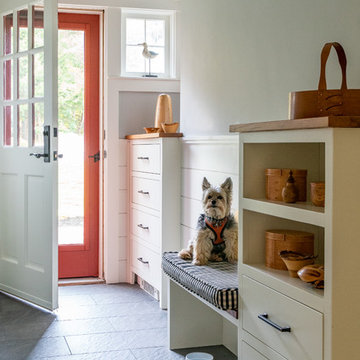
Idées déco pour une entrée bord de mer avec un vestiaire, un mur gris, une porte simple, une porte blanche, un sol noir et un sol en ardoise.

David Ramsey
Idées déco pour une très grande porte d'entrée montagne avec un mur gris, un sol en ardoise, une porte simple, une porte en bois foncé et un sol beige.
Idées déco pour une très grande porte d'entrée montagne avec un mur gris, un sol en ardoise, une porte simple, une porte en bois foncé et un sol beige.
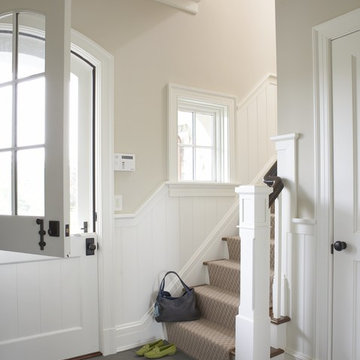
The mudroom entry features an arched Dutch Door, back stairs, and bluestone floor.
Idées déco pour un grand hall d'entrée classique avec un mur blanc, un sol en ardoise, une porte blanche, un sol gris et une porte hollandaise.
Idées déco pour un grand hall d'entrée classique avec un mur blanc, un sol en ardoise, une porte blanche, un sol gris et une porte hollandaise.
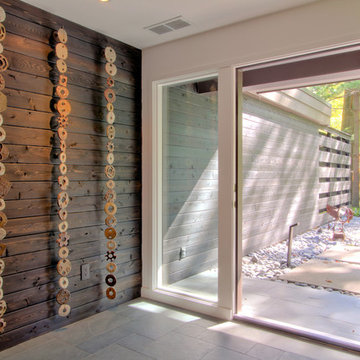
The red accent entry door is 42" wide, with tall sidelights to bring in lots of natural light. The slate multi-format floor tile extends to the covered porch, and the tongue and groove cedar siding flows into the entry to become an accent wall--bringing the outside in and the inside out. Photo by Christopher Wright, CR
Idées déco d'entrées avec un sol en contreplaqué et un sol en ardoise
1