Idées déco d'entrées avec un vestiaire et un sol en ardoise
Trier par:Populaires du jour
1 - 20 sur 872 photos

Building Design, Plans, and Interior Finishes by: Fluidesign Studio I Builder: Anchor Builders I Photographer: sethbennphoto.com
Inspiration pour une entrée traditionnelle de taille moyenne avec un vestiaire, un mur beige et un sol en ardoise.
Inspiration pour une entrée traditionnelle de taille moyenne avec un vestiaire, un mur beige et un sol en ardoise.

www.robertlowellphotography.com
Idée de décoration pour une entrée tradition de taille moyenne avec un vestiaire, un sol en ardoise et un mur bleu.
Idée de décoration pour une entrée tradition de taille moyenne avec un vestiaire, un sol en ardoise et un mur bleu.

This bright mudroom has a beadboard ceiling and a black slate floor. We used trim, or moulding, on the walls to create a paneled look, and cubbies above the window seat. Shelves, the window seat bench and coat hooks provide storage.
The main projects in this Wayne, PA home were renovating the kitchen and the master bathroom, but we also updated the mudroom and the dining room. Using different materials and textures in light colors, we opened up and brightened this lovely home giving it an overall light and airy feel. Interior Designer Larina Kase, of Wayne, PA, used furniture and accent pieces in bright or contrasting colors that really shine against the light, neutral colored palettes in each room.
Rudloff Custom Builders has won Best of Houzz for Customer Service in 2014, 2015 2016, 2017 and 2019. We also were voted Best of Design in 2016, 2017, 2018, 2019 which only 2% of professionals receive. Rudloff Custom Builders has been featured on Houzz in their Kitchen of the Week, What to Know About Using Reclaimed Wood in the Kitchen as well as included in their Bathroom WorkBook article. We are a full service, certified remodeling company that covers all of the Philadelphia suburban area. This business, like most others, developed from a friendship of young entrepreneurs who wanted to make a difference in their clients’ lives, one household at a time. This relationship between partners is much more than a friendship. Edward and Stephen Rudloff are brothers who have renovated and built custom homes together paying close attention to detail. They are carpenters by trade and understand concept and execution. Rudloff Custom Builders will provide services for you with the highest level of professionalism, quality, detail, punctuality and craftsmanship, every step of the way along our journey together.
Specializing in residential construction allows us to connect with our clients early in the design phase to ensure that every detail is captured as you imagined. One stop shopping is essentially what you will receive with Rudloff Custom Builders from design of your project to the construction of your dreams, executed by on-site project managers and skilled craftsmen. Our concept: envision our client’s ideas and make them a reality. Our mission: CREATING LIFETIME RELATIONSHIPS BUILT ON TRUST AND INTEGRITY.
Photo Credit: Jon Friedrich

Mud Room featuring a custom cushion with Ralph Lauren fabric, custom cubby for kitty litter box, built-in storage for children's backpack & jackets accented by bead board

architectural digest, classic design, cool new york homes, cottage core. country home, florals, french country, historic home, pale pink, vintage home, vintage style

Cette image montre une grande entrée rustique avec un vestiaire, un mur blanc, un sol en ardoise, une porte pivot, une porte noire et un sol noir.

Side door and mudroom plus powder room with wood clad wall.
Inspiration pour une entrée bohème avec un vestiaire, un mur gris, un sol en ardoise, une porte simple, une porte noire et un sol gris.
Inspiration pour une entrée bohème avec un vestiaire, un mur gris, un sol en ardoise, une porte simple, une porte noire et un sol gris.

Idée de décoration pour une entrée tradition de taille moyenne avec un vestiaire, un mur blanc, un sol en ardoise, une porte simple, une porte en bois foncé et un sol noir.
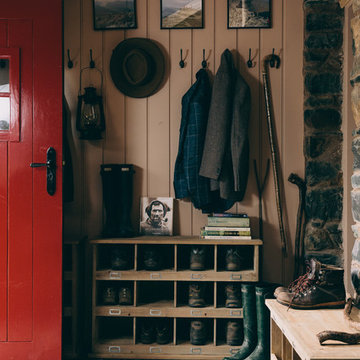
Exemple d'une entrée chic de taille moyenne avec un mur rose, un sol en ardoise, un vestiaire, une porte simple, une porte rouge et un sol gris.

Cette image montre une grande entrée design avec un vestiaire, un mur blanc, un sol en ardoise, une porte simple et une porte blanche.
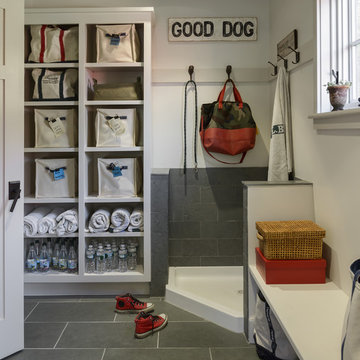
photography by Rob Karosis
Cette photo montre une entrée chic de taille moyenne avec un vestiaire, une porte simple, un mur blanc et un sol en ardoise.
Cette photo montre une entrée chic de taille moyenne avec un vestiaire, une porte simple, un mur blanc et un sol en ardoise.
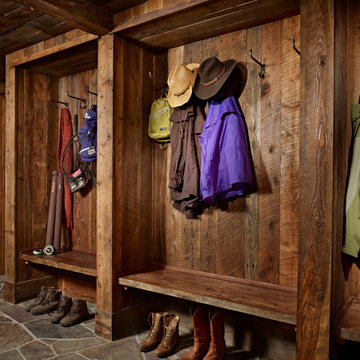
MillerRoodell Architects // Benjamin Benschneider Photography
Exemple d'une grande entrée montagne avec un vestiaire et un sol en ardoise.
Exemple d'une grande entrée montagne avec un vestiaire et un sol en ardoise.

Idée de décoration pour une entrée tradition de taille moyenne avec une porte blanche, un mur gris, un sol gris, un vestiaire et un sol en ardoise.
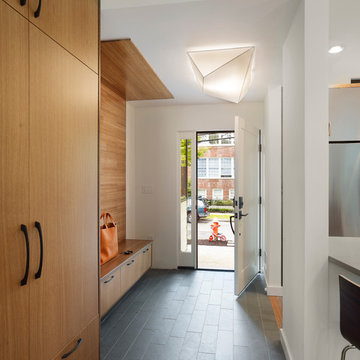
Todd Mason, Halkin Photography
Idées déco pour une entrée contemporaine avec un vestiaire, un mur blanc, un sol en ardoise et un sol gris.
Idées déco pour une entrée contemporaine avec un vestiaire, un mur blanc, un sol en ardoise et un sol gris.
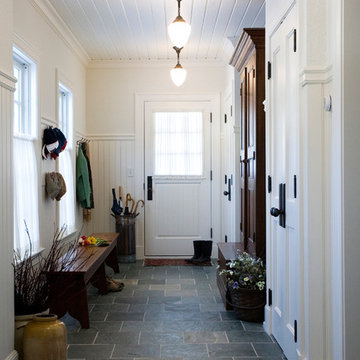
Photography by Sam Gray
Idée de décoration pour une entrée tradition avec un vestiaire, un sol en ardoise et un sol gris.
Idée de décoration pour une entrée tradition avec un vestiaire, un sol en ardoise et un sol gris.
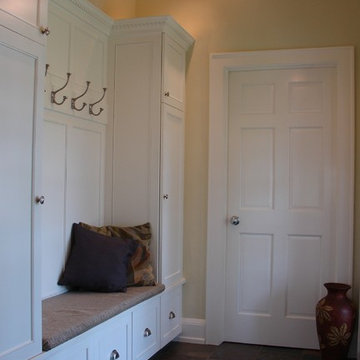
The rear entry to this house is visible from a rear porch, and was in need of storage and a decluttering or 'drop-zone' area. The vaulted ceiling updates the traditional feel, enlarges the space, and allows for tall custom locker cabinets topped with a high profile dental crown molding. Shoe drawers keep the floor area clear and adds storage for seasonal and sporting items as well. Stylish, heavy-duty coat hooks allow for hanging of winter coats and heavier items like backpacks.
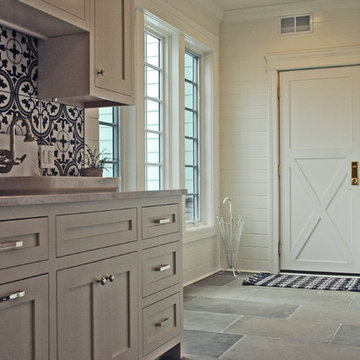
This mud room entry has a great farmhouse addition feel. There's a large walk-in closet, custom lockers for everyone, a nice counter and cabinetry area with a second refrigerator.
Meyer Design
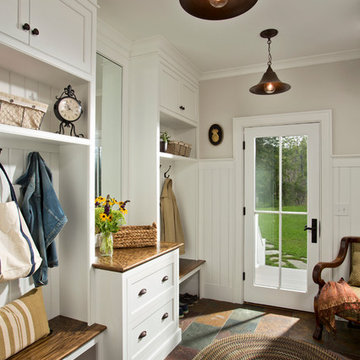
It’s easy to find a place to sit or stash a coat in this comfortably organized mudroom.
Scott Bergmann Photography
Exemple d'une entrée nature avec un vestiaire, un sol en ardoise, une porte simple, une porte en verre et un mur blanc.
Exemple d'une entrée nature avec un vestiaire, un sol en ardoise, une porte simple, une porte en verre et un mur blanc.
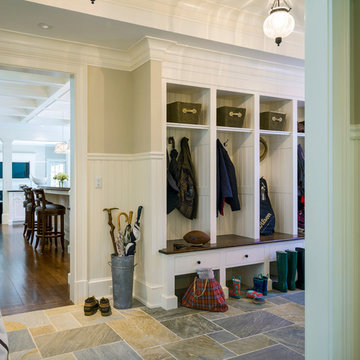
Photography by Richard Mandelkorn
Idées déco pour une grande entrée classique avec un vestiaire, un mur beige et un sol en ardoise.
Idées déco pour une grande entrée classique avec un vestiaire, un mur beige et un sol en ardoise.
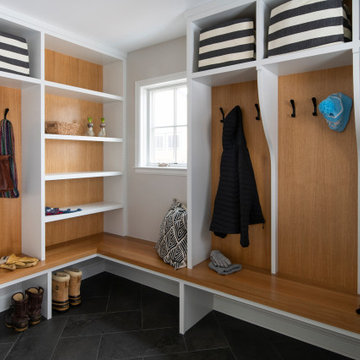
Réalisation d'une entrée tradition de taille moyenne avec un vestiaire, un mur gris et un sol en ardoise.
Idées déco d'entrées avec un vestiaire et un sol en ardoise
1