Idées déco d'entrées avec un sol en ardoise
Trier par :
Budget
Trier par:Populaires du jour
41 - 60 sur 3 126 photos
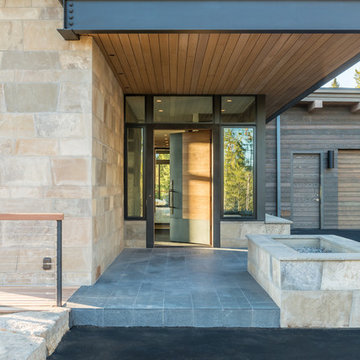
SAV Digital Environments -
Audrey Hall Photography -
Reid Smith Architects
Idée de décoration pour une porte d'entrée minimaliste de taille moyenne avec un mur beige, un sol en ardoise, une porte simple, une porte en bois brun et un sol gris.
Idée de décoration pour une porte d'entrée minimaliste de taille moyenne avec un mur beige, un sol en ardoise, une porte simple, une porte en bois brun et un sol gris.
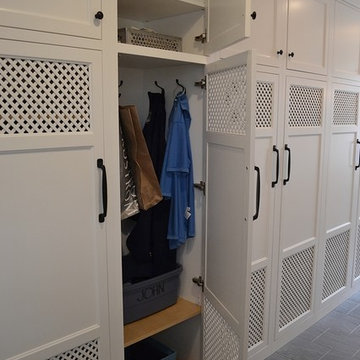
Here's a detail of the mudroom locker cabinets.
Chris Marshall
Idée de décoration pour une grande entrée tradition avec un vestiaire, un mur blanc et un sol en ardoise.
Idée de décoration pour une grande entrée tradition avec un vestiaire, un mur blanc et un sol en ardoise.
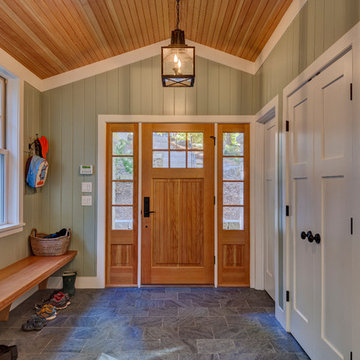
Greg Hubbard Photography
Aménagement d'une entrée classique de taille moyenne avec un vestiaire, un mur vert, un sol en ardoise, une porte simple et une porte en bois clair.
Aménagement d'une entrée classique de taille moyenne avec un vestiaire, un mur vert, un sol en ardoise, une porte simple et une porte en bois clair.
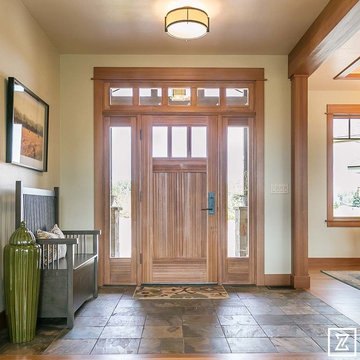
Flori Engbrecht
Cette photo montre une porte d'entrée craftsman de taille moyenne avec un mur beige, un sol en ardoise, une porte simple et une porte en bois brun.
Cette photo montre une porte d'entrée craftsman de taille moyenne avec un mur beige, un sol en ardoise, une porte simple et une porte en bois brun.
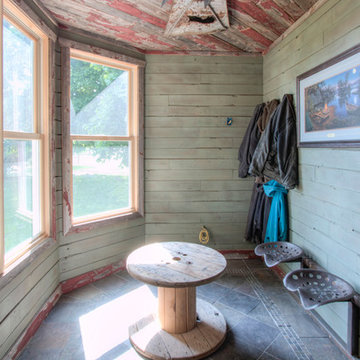
Photography by Kayser Photography of Lake Geneva Wi
Cette photo montre un petit vestibule montagne avec un mur vert et un sol en ardoise.
Cette photo montre un petit vestibule montagne avec un mur vert et un sol en ardoise.
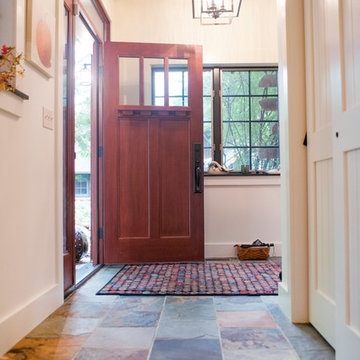
E.Wight Photo
Réalisation d'une entrée chalet de taille moyenne avec un vestiaire, un mur blanc, un sol en ardoise, une porte simple et une porte rouge.
Réalisation d'une entrée chalet de taille moyenne avec un vestiaire, un mur blanc, un sol en ardoise, une porte simple et une porte rouge.
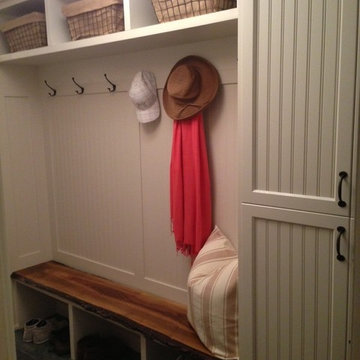
Inspiration pour une entrée marine de taille moyenne avec un couloir, un mur blanc et un sol en ardoise.
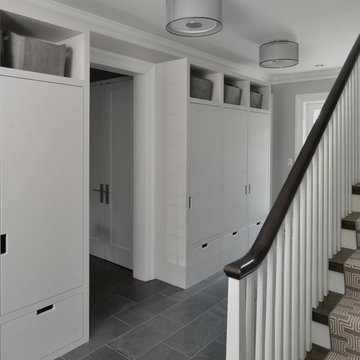
Aménagement d'une entrée moderne de taille moyenne avec un vestiaire, un mur blanc, un sol en ardoise et un sol gris.

photography by Rob Karosis
Idées déco pour une entrée classique de taille moyenne avec un vestiaire, un mur jaune et un sol en ardoise.
Idées déco pour une entrée classique de taille moyenne avec un vestiaire, un mur jaune et un sol en ardoise.
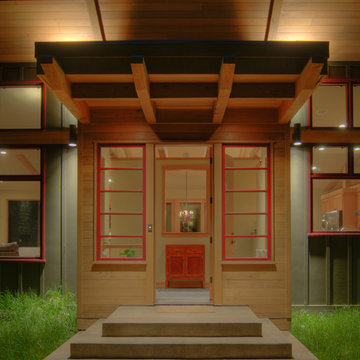
Warm and inviting semi-private entry with slate flooring, exposed wood beams, and peak-a-boo window.
Cette photo montre un grand vestibule tendance avec un mur beige, un sol en ardoise, une porte simple et une porte en bois brun.
Cette photo montre un grand vestibule tendance avec un mur beige, un sol en ardoise, une porte simple et une porte en bois brun.
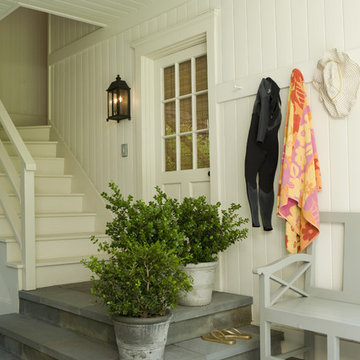
Karyn Millet Photography
Réalisation d'une entrée tradition avec un sol en ardoise.
Réalisation d'une entrée tradition avec un sol en ardoise.

Laura Moss
Inspiration pour une grande entrée victorienne avec un couloir, un mur blanc, une porte simple, une porte en verre et un sol en ardoise.
Inspiration pour une grande entrée victorienne avec un couloir, un mur blanc, une porte simple, une porte en verre et un sol en ardoise.

photo by Jeffery Edward Tryon
Idée de décoration pour une porte d'entrée vintage de taille moyenne avec un mur blanc, un sol en ardoise, une porte pivot, une porte en bois brun, un sol gris et un plafond décaissé.
Idée de décoration pour une porte d'entrée vintage de taille moyenne avec un mur blanc, un sol en ardoise, une porte pivot, une porte en bois brun, un sol gris et un plafond décaissé.
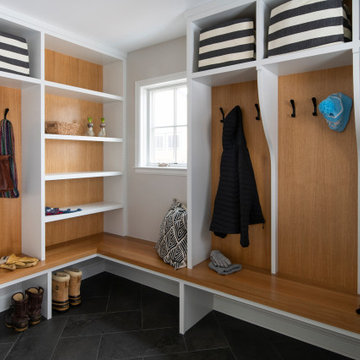
Réalisation d'une entrée tradition de taille moyenne avec un vestiaire, un mur gris et un sol en ardoise.
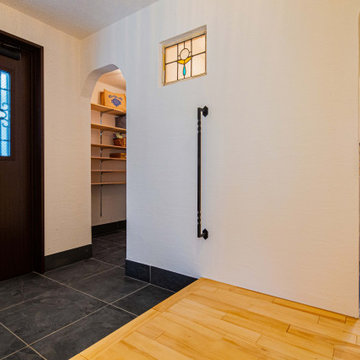
土間タイルのシューズクローゼットを設けた玄関は、広々。
上がり框の横にちょっとつかめる手摺があると便利。ステンドグラスをはめ込んだ空間の雰囲気を損なわないよう、手摺の素材にもこだわりアイアンのねじり取っ手を採用しました。
Cette image montre une entrée craftsman de taille moyenne avec un couloir, un mur blanc, un sol en ardoise, une porte simple, une porte en bois foncé et un sol gris.
Cette image montre une entrée craftsman de taille moyenne avec un couloir, un mur blanc, un sol en ardoise, une porte simple, une porte en bois foncé et un sol gris.
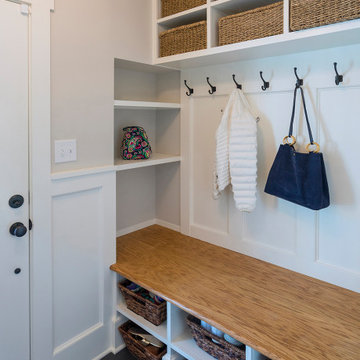
Also part of this home’s addition, the mud room effectively makes the most of its space. The bench, made up of wainscoting, hooks and a solid oak top for seating, provides storage and organization. Extra shelving in the nook provides more storage. The floor is black slate.
What started as an addition project turned into a full house remodel in this Modern Craftsman home in Narberth, PA. The addition included the creation of a sitting room, family room, mudroom and third floor. As we moved to the rest of the home, we designed and built a custom staircase to connect the family room to the existing kitchen. We laid red oak flooring with a mahogany inlay throughout house. Another central feature of this is home is all the built-in storage. We used or created every nook for seating and storage throughout the house, as you can see in the family room, dining area, staircase landing, bedroom and bathrooms. Custom wainscoting and trim are everywhere you look, and gives a clean, polished look to this warm house.
Rudloff Custom Builders has won Best of Houzz for Customer Service in 2014, 2015 2016, 2017 and 2019. We also were voted Best of Design in 2016, 2017, 2018, 2019 which only 2% of professionals receive. Rudloff Custom Builders has been featured on Houzz in their Kitchen of the Week, What to Know About Using Reclaimed Wood in the Kitchen as well as included in their Bathroom WorkBook article. We are a full service, certified remodeling company that covers all of the Philadelphia suburban area. This business, like most others, developed from a friendship of young entrepreneurs who wanted to make a difference in their clients’ lives, one household at a time. This relationship between partners is much more than a friendship. Edward and Stephen Rudloff are brothers who have renovated and built custom homes together paying close attention to detail. They are carpenters by trade and understand concept and execution. Rudloff Custom Builders will provide services for you with the highest level of professionalism, quality, detail, punctuality and craftsmanship, every step of the way along our journey together.
Specializing in residential construction allows us to connect with our clients early in the design phase to ensure that every detail is captured as you imagined. One stop shopping is essentially what you will receive with Rudloff Custom Builders from design of your project to the construction of your dreams, executed by on-site project managers and skilled craftsmen. Our concept: envision our client’s ideas and make them a reality. Our mission: CREATING LIFETIME RELATIONSHIPS BUILT ON TRUST AND INTEGRITY.
Photo Credit: Linda McManus Images

Builder | Thin Air Construction |
Electrical Contractor- Shadow Mtn. Electric
Photography | Jon Kohlwey
Designer | Tara Bender
Starmark Cabinetry
Réalisation d'une petite entrée chalet avec un vestiaire, un mur beige, un sol en ardoise et un sol gris.
Réalisation d'une petite entrée chalet avec un vestiaire, un mur beige, un sol en ardoise et un sol gris.
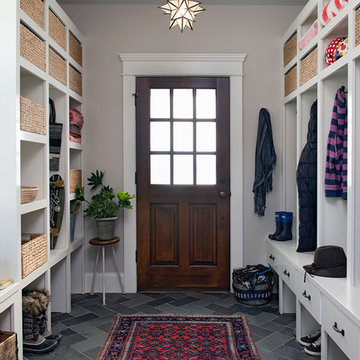
Rick Levinson
Aménagement d'une entrée classique de taille moyenne avec un vestiaire, un mur gris, un sol en ardoise, une porte simple, une porte en bois foncé et un sol gris.
Aménagement d'une entrée classique de taille moyenne avec un vestiaire, un mur gris, un sol en ardoise, une porte simple, une porte en bois foncé et un sol gris.
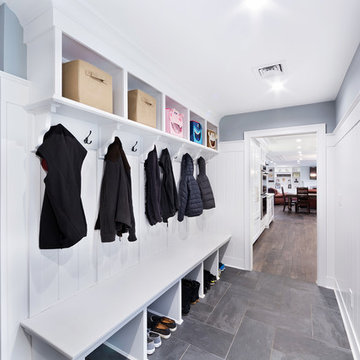
Photography by : Trevor Lazinski
Idées déco pour une entrée classique avec un vestiaire, un mur gris, un sol en ardoise, une porte simple, une porte blanche et un sol gris.
Idées déco pour une entrée classique avec un vestiaire, un mur gris, un sol en ardoise, une porte simple, une porte blanche et un sol gris.
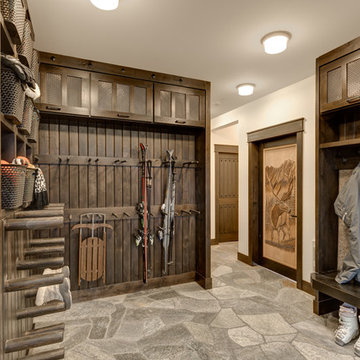
This bootroom includes custom ski rack, boot dryer, bench, and storage. With flagstone flooring and wood details this room is truly beautiful.
Cette image montre une entrée chalet avec un vestiaire, un mur blanc et un sol en ardoise.
Cette image montre une entrée chalet avec un vestiaire, un mur blanc et un sol en ardoise.
Idées déco d'entrées avec un sol en ardoise
3