Idées déco d'entrées avec un sol en ardoise
Trier par :
Budget
Trier par:Populaires du jour
81 - 100 sur 3 126 photos
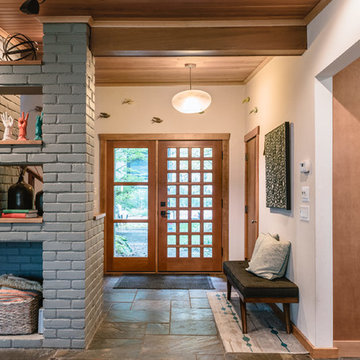
Exemple d'un hall d'entrée rétro de taille moyenne avec un mur blanc, un sol en ardoise, une porte simple, une porte en bois brun et un sol bleu.
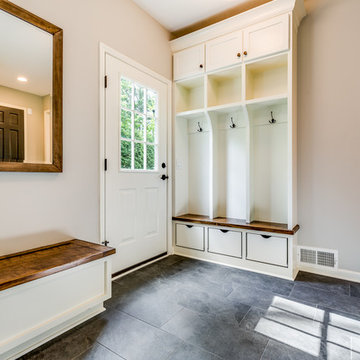
Exemple d'une grande entrée nature avec un vestiaire, un mur gris, un sol en ardoise et un sol noir.

Jeremy Thurston Photography
Idées déco pour un hall d'entrée montagne de taille moyenne avec un mur blanc, un sol en ardoise, un sol gris, une porte double et une porte en bois brun.
Idées déco pour un hall d'entrée montagne de taille moyenne avec un mur blanc, un sol en ardoise, un sol gris, une porte double et une porte en bois brun.

Rikki Snyder
Cette image montre un très grand hall d'entrée rustique avec un mur blanc, un sol en ardoise, une porte simple, une porte bleue et un sol noir.
Cette image montre un très grand hall d'entrée rustique avec un mur blanc, un sol en ardoise, une porte simple, une porte bleue et un sol noir.
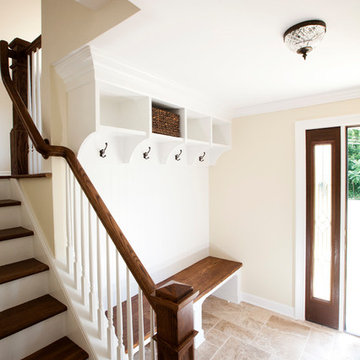
Idée de décoration pour un petit hall d'entrée tradition avec un mur beige, un sol en ardoise, une porte simple et une porte marron.
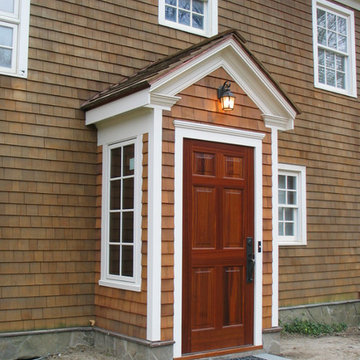
Close up of the New Entry Porch addition to historic 1738 home in Bedford, New York.
Idée de décoration pour un petit vestibule tradition avec un mur marron, un sol en ardoise, une porte simple et une porte en bois brun.
Idée de décoration pour un petit vestibule tradition avec un mur marron, un sol en ardoise, une porte simple et une porte en bois brun.
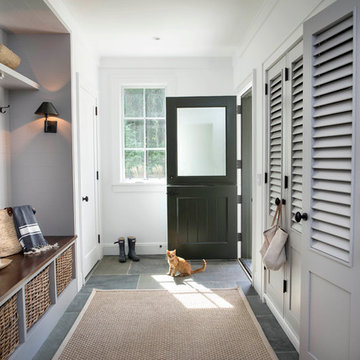
Lissa Gotwals
Aménagement d'une entrée classique avec un vestiaire, un mur blanc, un sol en ardoise, une porte hollandaise et une porte noire.
Aménagement d'une entrée classique avec un vestiaire, un mur blanc, un sol en ardoise, une porte hollandaise et une porte noire.
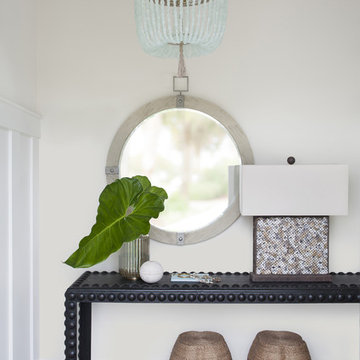
Anthony-Masterson
Exemple d'une entrée bord de mer de taille moyenne avec un couloir, un mur blanc, un sol en ardoise et un sol gris.
Exemple d'une entrée bord de mer de taille moyenne avec un couloir, un mur blanc, un sol en ardoise et un sol gris.
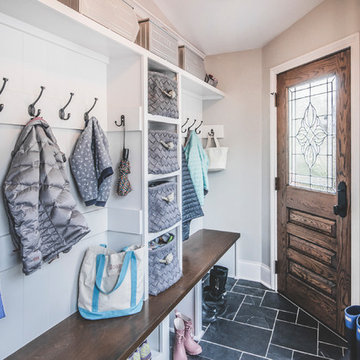
Bradshaw Photography
Cette image montre une petite entrée traditionnelle avec un vestiaire, un mur gris, un sol en ardoise, une porte simple et une porte en bois foncé.
Cette image montre une petite entrée traditionnelle avec un vestiaire, un mur gris, un sol en ardoise, une porte simple et une porte en bois foncé.
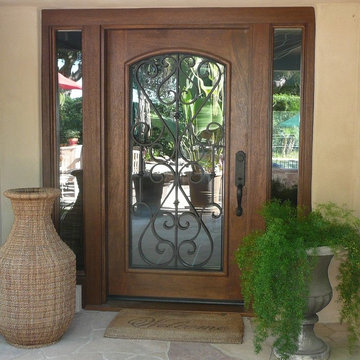
Redlands, CA Entry door and 2 side-lites.
Wood: Mahogany pre-hung.
Hardware: Weslock molten bronze collection
Réalisation d'un hall d'entrée méditerranéen avec un mur marron, un sol en ardoise, une porte simple et une porte en bois brun.
Réalisation d'un hall d'entrée méditerranéen avec un mur marron, un sol en ardoise, une porte simple et une porte en bois brun.
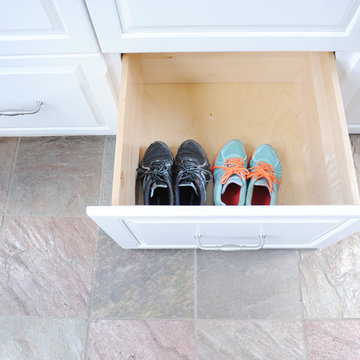
Stephanie London
Inspiration pour une petite entrée traditionnelle avec un vestiaire, un mur bleu et un sol en ardoise.
Inspiration pour une petite entrée traditionnelle avec un vestiaire, un mur bleu et un sol en ardoise.
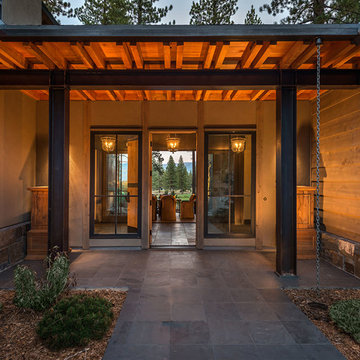
Vance Fox
Inspiration pour une grande porte d'entrée chalet avec une porte simple, une porte en bois brun, un mur marron et un sol en ardoise.
Inspiration pour une grande porte d'entrée chalet avec une porte simple, une porte en bois brun, un mur marron et un sol en ardoise.
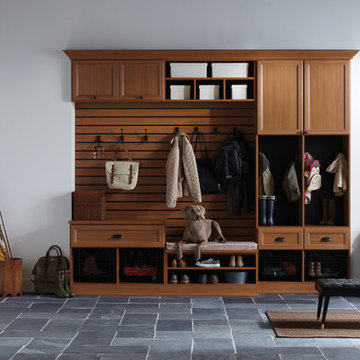
Traditional-styled Mudroom with Five-Piece Door & Drawer Faces
Inspiration pour une entrée chalet de taille moyenne avec un vestiaire, un mur blanc, un sol en ardoise, une porte double et une porte blanche.
Inspiration pour une entrée chalet de taille moyenne avec un vestiaire, un mur blanc, un sol en ardoise, une porte double et une porte blanche.

Laura Moss
Inspiration pour une grande entrée victorienne avec un couloir, un mur blanc, une porte simple, une porte en verre et un sol en ardoise.
Inspiration pour une grande entrée victorienne avec un couloir, un mur blanc, une porte simple, une porte en verre et un sol en ardoise.
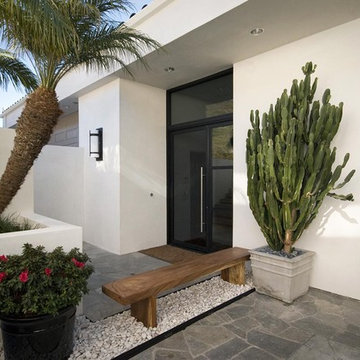
Laguna Beach, California Custom Home: New smooth stucco on all exterior walls, including low walls at the downhill entry area, highlight the contemporary, planar elements of this unique entry design. Custom metal window and door systems enhance the minimalist aesthetic, while a natural wood bench in a bed of tumbled white stones softens the entry area and invites visitors to rest and gather.
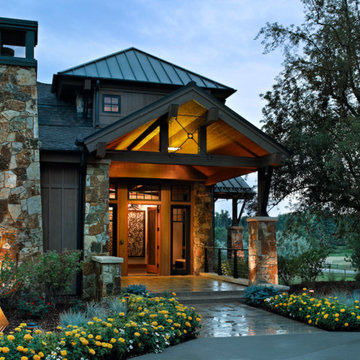
This elegant expression of a modern Colorado style home combines a rustic regional exterior with a refined contemporary interior. The client's private art collection is embraced by a combination of modern steel trusses, stonework and traditional timber beams. Generous expanses of glass allow for view corridors of the mountains to the west, open space wetlands towards the south and the adjacent horse pasture on the east.
Builder: Cadre General Contractors
http://www.cadregc.com
Photograph: Ron Ruscio Photography
http://ronrusciophotography.com/
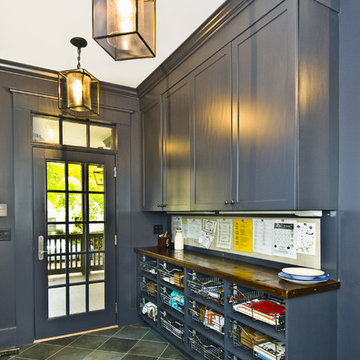
Idée de décoration pour une grande entrée tradition avec un vestiaire, un sol en ardoise, une porte simple, une porte en verre, un sol gris et un mur gris.

Réalisation d'une grande entrée chalet en bois avec un vestiaire, un sol en ardoise, une porte simple, une porte en bois foncé, un sol gris, un plafond en bois et un mur marron.
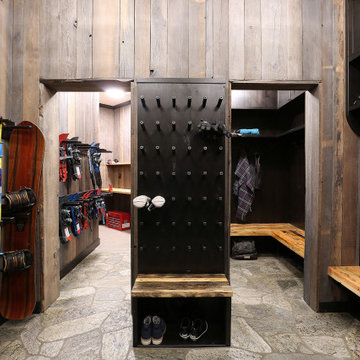
A well designed ski in bootroom with custom millwork.
Wormwood benches, glove dryer, boot dryer, and custom equipment racks make this bootroom beautiful and functional.

ZeroEnergy Design (ZED) created this modern home for a progressive family in the desirable community of Lexington.
Thoughtful Land Connection. The residence is carefully sited on the infill lot so as to create privacy from the road and neighbors, while cultivating a side yard that captures the southern sun. The terraced grade rises to meet the house, allowing for it to maintain a structured connection with the ground while also sitting above the high water table. The elevated outdoor living space maintains a strong connection with the indoor living space, while the stepped edge ties it back to the true ground plane. Siting and outdoor connections were completed by ZED in collaboration with landscape designer Soren Deniord Design Studio.
Exterior Finishes and Solar. The exterior finish materials include a palette of shiplapped wood siding, through-colored fiber cement panels and stucco. A rooftop parapet hides the solar panels above, while a gutter and site drainage system directs rainwater into an irrigation cistern and dry wells that recharge the groundwater.
Cooking, Dining, Living. Inside, the kitchen, fabricated by Henrybuilt, is located between the indoor and outdoor dining areas. The expansive south-facing sliding door opens to seamlessly connect the spaces, using a retractable awning to provide shade during the summer while still admitting the warming winter sun. The indoor living space continues from the dining areas across to the sunken living area, with a view that returns again to the outside through the corner wall of glass.
Accessible Guest Suite. The design of the first level guest suite provides for both aging in place and guests who regularly visit for extended stays. The patio off the north side of the house affords guests their own private outdoor space, and privacy from the neighbor. Similarly, the second level master suite opens to an outdoor private roof deck.
Light and Access. The wide open interior stair with a glass panel rail leads from the top level down to the well insulated basement. The design of the basement, used as an away/play space, addresses the need for both natural light and easy access. In addition to the open stairwell, light is admitted to the north side of the area with a high performance, Passive House (PHI) certified skylight, covering a six by sixteen foot area. On the south side, a unique roof hatch set flush with the deck opens to reveal a glass door at the base of the stairwell which provides additional light and access from the deck above down to the play space.
Energy. Energy consumption is reduced by the high performance building envelope, high efficiency mechanical systems, and then offset with renewable energy. All windows and doors are made of high performance triple paned glass with thermally broken aluminum frames. The exterior wall assembly employs dense pack cellulose in the stud cavity, a continuous air barrier, and four inches exterior rigid foam insulation. The 10kW rooftop solar electric system provides clean energy production. The final air leakage testing yielded 0.6 ACH 50 - an extremely air tight house, a testament to the well-designed details, progress testing and quality construction. When compared to a new house built to code requirements, this home consumes only 19% of the energy.
Architecture & Energy Consulting: ZeroEnergy Design
Landscape Design: Soren Deniord Design
Paintings: Bernd Haussmann Studio
Photos: Eric Roth Photography
Idées déco d'entrées avec un sol en ardoise
5