Idées déco d'entrées avec un sol en ardoise
Trier par :
Budget
Trier par:Populaires du jour
121 - 140 sur 3 126 photos
1 sur 2
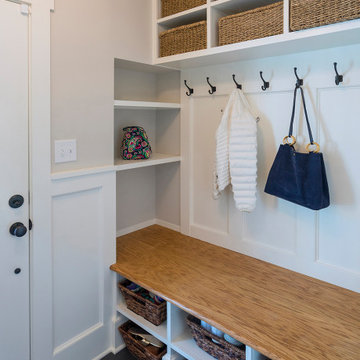
Also part of this home’s addition, the mud room effectively makes the most of its space. The bench, made up of wainscoting, hooks and a solid oak top for seating, provides storage and organization. Extra shelving in the nook provides more storage. The floor is black slate.
What started as an addition project turned into a full house remodel in this Modern Craftsman home in Narberth, PA. The addition included the creation of a sitting room, family room, mudroom and third floor. As we moved to the rest of the home, we designed and built a custom staircase to connect the family room to the existing kitchen. We laid red oak flooring with a mahogany inlay throughout house. Another central feature of this is home is all the built-in storage. We used or created every nook for seating and storage throughout the house, as you can see in the family room, dining area, staircase landing, bedroom and bathrooms. Custom wainscoting and trim are everywhere you look, and gives a clean, polished look to this warm house.
Rudloff Custom Builders has won Best of Houzz for Customer Service in 2014, 2015 2016, 2017 and 2019. We also were voted Best of Design in 2016, 2017, 2018, 2019 which only 2% of professionals receive. Rudloff Custom Builders has been featured on Houzz in their Kitchen of the Week, What to Know About Using Reclaimed Wood in the Kitchen as well as included in their Bathroom WorkBook article. We are a full service, certified remodeling company that covers all of the Philadelphia suburban area. This business, like most others, developed from a friendship of young entrepreneurs who wanted to make a difference in their clients’ lives, one household at a time. This relationship between partners is much more than a friendship. Edward and Stephen Rudloff are brothers who have renovated and built custom homes together paying close attention to detail. They are carpenters by trade and understand concept and execution. Rudloff Custom Builders will provide services for you with the highest level of professionalism, quality, detail, punctuality and craftsmanship, every step of the way along our journey together.
Specializing in residential construction allows us to connect with our clients early in the design phase to ensure that every detail is captured as you imagined. One stop shopping is essentially what you will receive with Rudloff Custom Builders from design of your project to the construction of your dreams, executed by on-site project managers and skilled craftsmen. Our concept: envision our client’s ideas and make them a reality. Our mission: CREATING LIFETIME RELATIONSHIPS BUILT ON TRUST AND INTEGRITY.
Photo Credit: Linda McManus Images

Builder | Thin Air Construction |
Electrical Contractor- Shadow Mtn. Electric
Photography | Jon Kohlwey
Designer | Tara Bender
Starmark Cabinetry
Réalisation d'une petite entrée chalet avec un vestiaire, un mur beige, un sol en ardoise et un sol gris.
Réalisation d'une petite entrée chalet avec un vestiaire, un mur beige, un sol en ardoise et un sol gris.
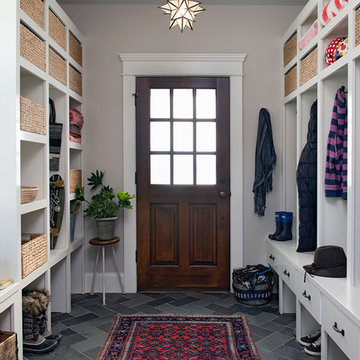
Rick Levinson
Aménagement d'une entrée classique de taille moyenne avec un vestiaire, un mur gris, un sol en ardoise, une porte simple, une porte en bois foncé et un sol gris.
Aménagement d'une entrée classique de taille moyenne avec un vestiaire, un mur gris, un sol en ardoise, une porte simple, une porte en bois foncé et un sol gris.
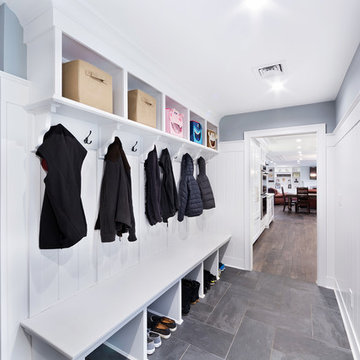
Photography by : Trevor Lazinski
Idées déco pour une entrée classique avec un vestiaire, un mur gris, un sol en ardoise, une porte simple, une porte blanche et un sol gris.
Idées déco pour une entrée classique avec un vestiaire, un mur gris, un sol en ardoise, une porte simple, une porte blanche et un sol gris.
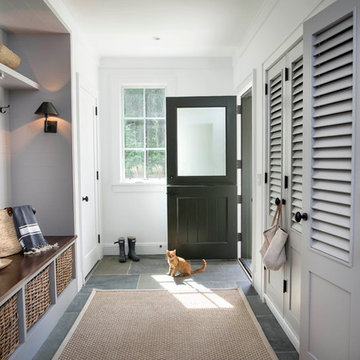
Photography by Lissa Gotwals
Réalisation d'une entrée champêtre avec un vestiaire, un sol en ardoise, une porte hollandaise et une porte noire.
Réalisation d'une entrée champêtre avec un vestiaire, un sol en ardoise, une porte hollandaise et une porte noire.
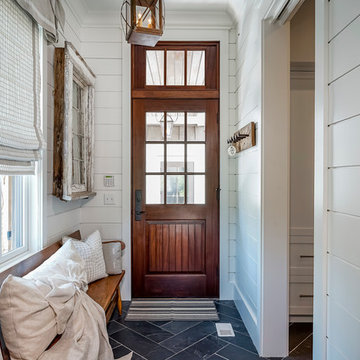
Photo: Tom Jenkins
TomJenkinsksFilms.com
Aménagement d'un vestibule campagne avec un mur blanc, un sol en ardoise, une porte simple et une porte en bois foncé.
Aménagement d'un vestibule campagne avec un mur blanc, un sol en ardoise, une porte simple et une porte en bois foncé.
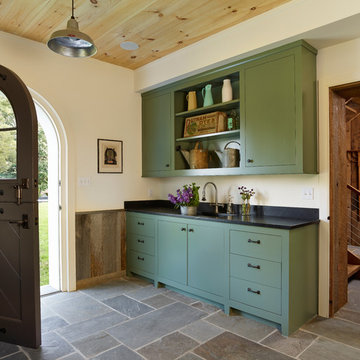
Jeffrey Totaro
Pinemar, Inc.- Philadelphia General Contractor & Home Builder.
Inspiration pour une entrée rustique de taille moyenne avec un vestiaire, un mur beige, une porte hollandaise, un sol en ardoise et un sol gris.
Inspiration pour une entrée rustique de taille moyenne avec un vestiaire, un mur beige, une porte hollandaise, un sol en ardoise et un sol gris.

Interior Design: Vivid Interior
Builder: Hendel Homes
Photography: LandMark Photography
Cette image montre une entrée traditionnelle de taille moyenne avec un vestiaire, un mur beige, un sol en ardoise, une porte simple et une porte en bois brun.
Cette image montre une entrée traditionnelle de taille moyenne avec un vestiaire, un mur beige, un sol en ardoise, une porte simple et une porte en bois brun.
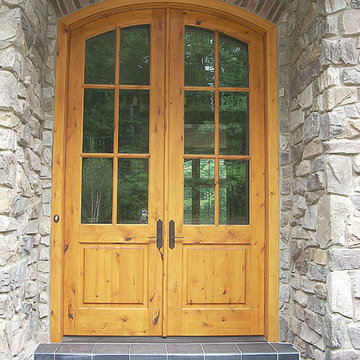
Solid wood custom Knotty Alder arched double entry doors.
Knotty Alder offers a warm, rustic appearance for these doors with its tan-reddish color and the full character of knots, wormholes, and mineral streaks. The design has traditional features such as the arched top, straight glass dividers (called muntins), and raised panels. This door would fit well in any traditional, rustic, country, mediterranean, and even contemporary home.
We make our doors in any size, any design, from any type of wood. Call or visit our website https://www.door.cc
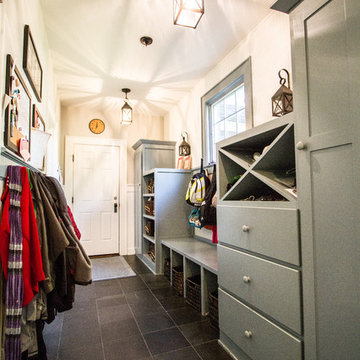
This is the mudroom of the home. It serves as the entrance off of the garage. It provides you with a space to drop off all shoes,coats, and bags. There is a plentiful amount of storage for all necessary things.
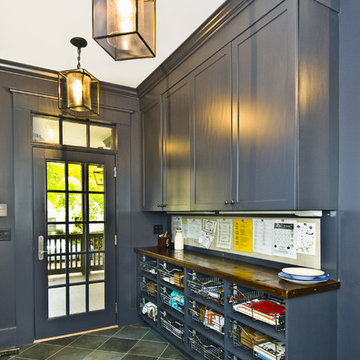
Idée de décoration pour une grande entrée tradition avec un vestiaire, un sol en ardoise, une porte simple, une porte en verre, un sol gris et un mur gris.
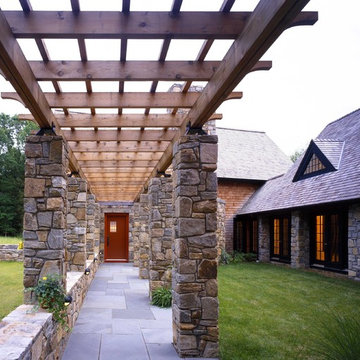
Peter Aaron
Exemple d'une entrée chic de taille moyenne avec une porte rouge, un sol en ardoise et une porte simple.
Exemple d'une entrée chic de taille moyenne avec une porte rouge, un sol en ardoise et une porte simple.
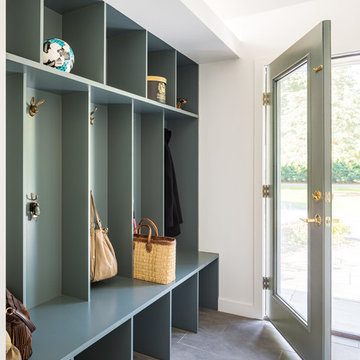
Matt Delphenich
Idée de décoration pour une entrée design de taille moyenne avec un vestiaire, un mur blanc, un sol en ardoise, une porte simple, un sol gris et une porte en verre.
Idée de décoration pour une entrée design de taille moyenne avec un vestiaire, un mur blanc, un sol en ardoise, une porte simple, un sol gris et une porte en verre.
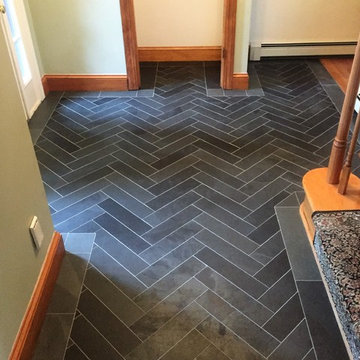
Entryway installation of black, Brazilian Natural Cleft Slate. Custom cut, 4"x16" pieces set in a herringbone pattern with a matching accent border.
Réalisation d'une entrée tradition de taille moyenne avec un sol en ardoise et un sol noir.
Réalisation d'une entrée tradition de taille moyenne avec un sol en ardoise et un sol noir.
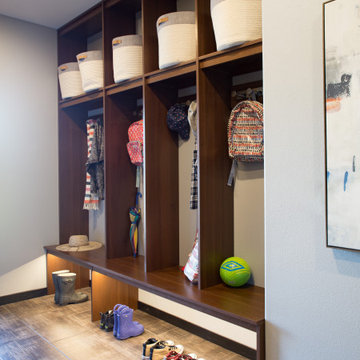
In this Cedar Rapids residence, sophistication meets bold design, seamlessly integrating dynamic accents and a vibrant palette. Every detail is meticulously planned, resulting in a captivating space that serves as a modern haven for the entire family.
Characterized by blue countertops and abundant storage, the laundry space effortlessly blends practicality and style. The mudroom is meticulously designed for streamlined organization.
---
Project by Wiles Design Group. Their Cedar Rapids-based design studio serves the entire Midwest, including Iowa City, Dubuque, Davenport, and Waterloo, as well as North Missouri and St. Louis.
For more about Wiles Design Group, see here: https://wilesdesigngroup.com/
To learn more about this project, see here: https://wilesdesigngroup.com/cedar-rapids-dramatic-family-home-design
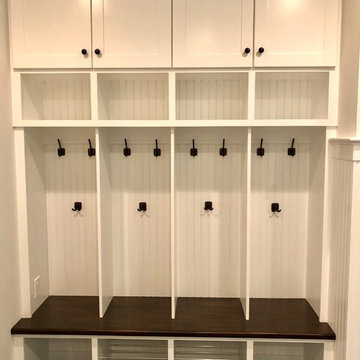
Exemple d'un hall d'entrée chic de taille moyenne avec un mur beige, un sol en ardoise et un sol gris.
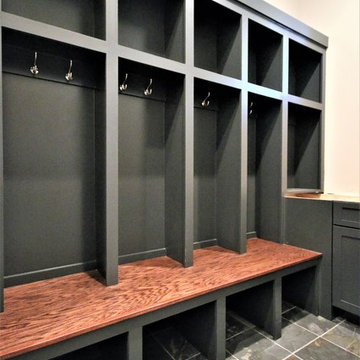
Aménagement d'une grande entrée contemporaine avec un vestiaire, un mur beige, un sol en ardoise et un sol multicolore.
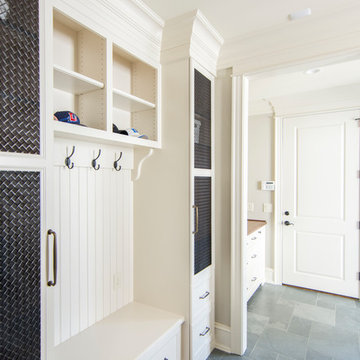
Aménagement d'une grande entrée classique avec un mur gris et un sol en ardoise.
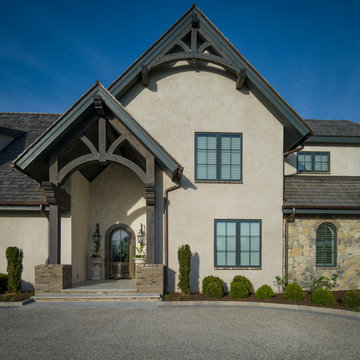
White Oak
© Carolina Timberworks
Exemple d'une très grande porte d'entrée montagne avec un mur beige, un sol en ardoise, une porte simple et une porte en verre.
Exemple d'une très grande porte d'entrée montagne avec un mur beige, un sol en ardoise, une porte simple et une porte en verre.
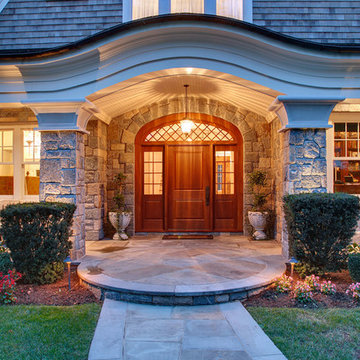
Exemple d'une grande porte d'entrée chic avec une porte simple, une porte en bois foncé et un sol en ardoise.
Idées déco d'entrées avec un sol en ardoise
7