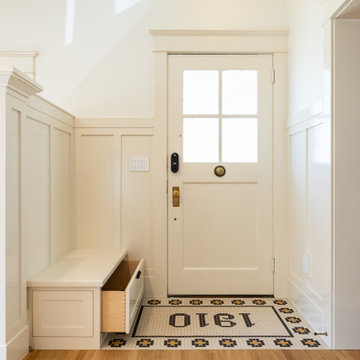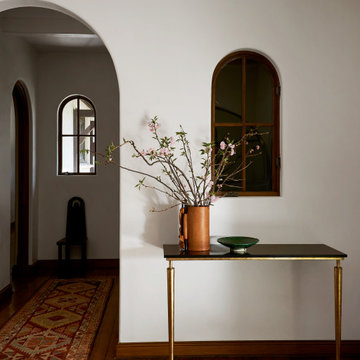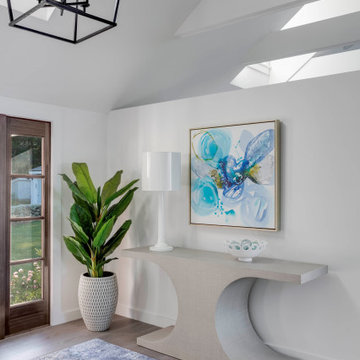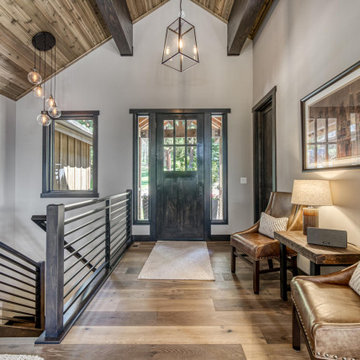Idées déco d'entrées avec un sol en bois brun et poutres apparentes
Trier par :
Budget
Trier par:Populaires du jour
1 - 20 sur 171 photos
1 sur 3

Expansive entryway leading to an open concept living room, with a private office and formal dining room off the main entrance.
Idée de décoration pour une entrée champêtre avec un sol en bois brun, une porte noire et poutres apparentes.
Idée de décoration pour une entrée champêtre avec un sol en bois brun, une porte noire et poutres apparentes.

Inspiration pour une porte d'entrée rustique de taille moyenne avec un mur blanc, un sol en bois brun, une porte simple, une porte rouge et poutres apparentes.

The entry is visually separated from the dining room by a suspended ipe screen wall.
Idée de décoration pour une petite porte d'entrée vintage avec un mur blanc, un sol en bois brun, une porte simple, une porte blanche, un sol marron et poutres apparentes.
Idée de décoration pour une petite porte d'entrée vintage avec un mur blanc, un sol en bois brun, une porte simple, une porte blanche, un sol marron et poutres apparentes.

We created this 1250 sq. ft basement under a house that initially only had crawlspace and minimal dugout area for mechanicals. To create this basement, we excavated 60 dump trucks of dirt through a 3’x2’ crawlspace opening to the outside.

Cette image montre un très grand hall d'entrée minimaliste avec un mur blanc, un sol en bois brun, une porte double, une porte noire, un sol marron et poutres apparentes.

Warm and inviting this new construction home, by New Orleans Architect Al Jones, and interior design by Bradshaw Designs, lives as if it's been there for decades. Charming details provide a rich patina. The old Chicago brick walls, the white slurried brick walls, old ceiling beams, and deep green paint colors, all add up to a house filled with comfort and charm for this dear family.
Lead Designer: Crystal Romero; Designer: Morgan McCabe; Photographer: Stephen Karlisch; Photo Stylist: Melanie McKinley.

This foyer BEFORE was showing its 1988 age with its open railing from up above and vintage wood railing spindles and all-carpeted stairs. We closed off the open railing above and gave a wainscoting wall that draws your eyes upward to the beauty of the custom beams that play off of the custom turn posts.

Cette photo montre une entrée craftsman avec un mur blanc, un sol en bois brun, une porte simple, une porte blanche, poutres apparentes et boiseries.

The open layout of this newly renovated home is spacious enough for the clients home work office. The exposed beam and slat wall provide architectural interest . And there is plenty of room for the client's eclectic art collection.

Idées déco pour un hall d'entrée contemporain de taille moyenne avec un mur blanc, un sol en bois brun, une porte double, une porte bleue et poutres apparentes.

Idée de décoration pour une entrée tradition avec un vestiaire, un mur blanc, un sol en bois brun, une porte hollandaise, une porte blanche, un sol marron, poutres apparentes et du lambris de bois.

Inviting entryway
Idée de décoration pour un hall d'entrée champêtre de taille moyenne avec un mur blanc, un sol en bois brun, une porte double, une porte en bois brun, un sol marron, poutres apparentes et boiseries.
Idée de décoration pour un hall d'entrée champêtre de taille moyenne avec un mur blanc, un sol en bois brun, une porte double, une porte en bois brun, un sol marron, poutres apparentes et boiseries.

Idées déco pour une entrée bord de mer avec un mur blanc, un sol en bois brun, une porte hollandaise, une porte blanche, un sol marron, poutres apparentes, un plafond en lambris de bois, un plafond voûté et du lambris de bois.

The wooden exposed beams coordinate with your entry doorway.
Idée de décoration pour un hall d'entrée marin de taille moyenne avec un mur gris, un sol en bois brun, une porte simple, une porte marron, un sol marron et poutres apparentes.
Idée de décoration pour un hall d'entrée marin de taille moyenne avec un mur gris, un sol en bois brun, une porte simple, une porte marron, un sol marron et poutres apparentes.

The new owners of this 1974 Post and Beam home originally contacted us for help furnishing their main floor living spaces. But it wasn’t long before these delightfully open minded clients agreed to a much larger project, including a full kitchen renovation. They were looking to personalize their “forever home,” a place where they looked forward to spending time together entertaining friends and family.
In a bold move, we proposed teal cabinetry that tied in beautifully with their ocean and mountain views and suggested covering the original cedar plank ceilings with white shiplap to allow for improved lighting in the ceilings. We also added a full height panelled wall creating a proper front entrance and closing off part of the kitchen while still keeping the space open for entertaining. Finally, we curated a selection of custom designed wood and upholstered furniture for their open concept living spaces and moody home theatre room beyond.
* This project has been featured in Western Living Magazine.

The best features of this loft were formerly obscured by its worst. While the apartment has a rich history—it’s located in a former bike factory, it lacked a cohesive floor plan that allowed any substantive living space.
A retired teacher rented out the loft for 10 years before an unexpected fire in a lower apartment necessitated a full building overhaul. He jumped at the chance to renovate the apartment and asked InSitu to design a remodel to improve how it functioned and elevate the interior. We created a plan that reorganizes the kitchen and dining spaces, integrates abundant storage, and weaves in an understated material palette that better highlights the space’s cool industrial character.

Cette image montre un hall d'entrée méditerranéen de taille moyenne avec un mur blanc, un sol en bois brun, un sol marron et poutres apparentes.

This was a main floor interior design and renovation. Included opening up the wall between kitchen and dining, trim accent walls, beamed ceiling, stone fireplace, wall of windows, double entry front door, hardwood flooring.

Idées déco pour un hall d'entrée bord de mer avec un mur blanc, un sol en bois brun et poutres apparentes.

Cette image montre une entrée chalet avec un mur gris, un sol en bois brun, une porte simple, une porte en bois foncé, un sol marron et poutres apparentes.
Idées déco d'entrées avec un sol en bois brun et poutres apparentes
1