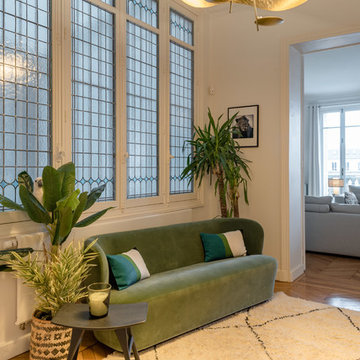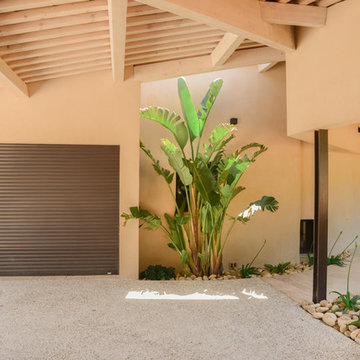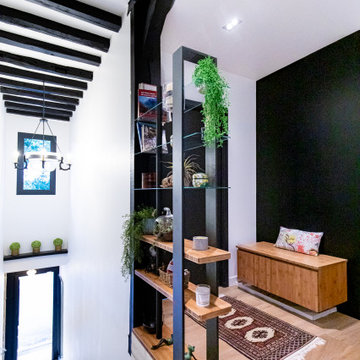Idées déco d'entrées avec un sol en bois brun et sol en béton ciré
Trier par :
Budget
Trier par:Populaires du jour
1 - 20 sur 29 838 photos
1 sur 3

Shoootin
Réalisation d'une entrée design avec un mur multicolore, un sol en bois brun, une porte simple, une porte bleue et un sol beige.
Réalisation d'une entrée design avec un mur multicolore, un sol en bois brun, une porte simple, une porte bleue et un sol beige.

Aménagement d'un hall d'entrée contemporain de taille moyenne avec un mur rouge, un sol en bois brun, une porte simple, une porte rouge et un sol marron.

Vue sur l'entrée
Inspiration pour une entrée traditionnelle avec un couloir, un mur vert, un sol en bois brun, une porte simple, une porte blanche et un sol marron.
Inspiration pour une entrée traditionnelle avec un couloir, un mur vert, un sol en bois brun, une porte simple, une porte blanche et un sol marron.

Entrée optimisée avec rangements chaussures sur-mesure
Réalisation d'une petite entrée design avec un couloir, un mur blanc, sol en béton ciré, une porte simple, une porte blanche et un sol gris.
Réalisation d'une petite entrée design avec un couloir, un mur blanc, sol en béton ciré, une porte simple, une porte blanche et un sol gris.

meero
Idées déco pour une entrée classique avec un mur blanc, un sol en bois brun et un sol marron.
Idées déco pour une entrée classique avec un mur blanc, un sol en bois brun et un sol marron.

Hacienda Paysage
Cette photo montre une porte d'entrée tendance avec un mur beige, sol en béton ciré, une porte simple, une porte en bois brun et un sol gris.
Cette photo montre une porte d'entrée tendance avec un mur beige, sol en béton ciré, une porte simple, une porte en bois brun et un sol gris.

Tiphaine Thomas
Idées déco pour un grand hall d'entrée contemporain avec un mur jaune, sol en béton ciré, une porte simple, une porte jaune et un sol gris.
Idées déco pour un grand hall d'entrée contemporain avec un mur jaune, sol en béton ciré, une porte simple, une porte jaune et un sol gris.

Exemple d'une entrée éclectique avec un mur blanc, un sol en bois brun, une porte simple, une porte noire et un sol marron.

copper mango
Aménagement d'une porte d'entrée contemporaine avec un sol en bois brun, une porte simple et une porte en verre.
Aménagement d'une porte d'entrée contemporaine avec un sol en bois brun, une porte simple et une porte en verre.

Cette image montre une grande entrée design avec sol en béton ciré, une porte simple, un couloir, une porte blanche, un sol gris et un mur blanc.

Front door is a pair of 36" x 96" x 2 1/4" DSA Master Crafted Door with 3-point locking mechanism, (6) divided lites, and (1) raised panel at lower part of the doors in knotty alder. Photo by Mike Kaskel

Marcell Puzsar, Bright Room Photography
Exemple d'une porte d'entrée nature de taille moyenne avec une porte simple, une porte en bois foncé, un sol beige et un sol en bois brun.
Exemple d'une porte d'entrée nature de taille moyenne avec une porte simple, une porte en bois foncé, un sol beige et un sol en bois brun.

Cette photo montre une entrée bord de mer de taille moyenne avec un couloir, un mur blanc, un sol en bois brun, une porte simple et un sol beige.

Exemple d'un grand hall d'entrée nature avec un mur gris, un sol en bois brun, une porte double, une porte en bois foncé, un sol marron et du lambris.

Aménagement d'une entrée classique avec un mur blanc, un sol en bois brun, une porte simple, une porte en bois foncé, un sol marron et boiseries.

Inspiration pour un hall d'entrée traditionnel avec un mur beige, un sol en bois brun, une porte simple, une porte en verre, un sol marron, un plafond en lambris de bois, un plafond décaissé et du lambris de bois.

As a conceptual urban infill project, the Wexley is designed for a narrow lot in the center of a city block. The 26’x48’ floor plan is divided into thirds from front to back and from left to right. In plan, the left third is reserved for circulation spaces and is reflected in elevation by a monolithic block wall in three shades of gray. Punching through this block wall, in three distinct parts, are the main levels windows for the stair tower, bathroom, and patio. The right two-thirds of the main level are reserved for the living room, kitchen, and dining room. At 16’ long, front to back, these three rooms align perfectly with the three-part block wall façade. It’s this interplay between plan and elevation that creates cohesion between each façade, no matter where it’s viewed. Given that this project would have neighbors on either side, great care was taken in crafting desirable vistas for the living, dining, and master bedroom. Upstairs, with a view to the street, the master bedroom has a pair of closets and a skillfully planned bathroom complete with soaker tub and separate tiled shower. Main level cabinetry and built-ins serve as dividing elements between rooms and framing elements for views outside.
Architect: Visbeen Architects
Builder: J. Peterson Homes
Photographer: Ashley Avila Photography

Cette photo montre une porte d'entrée nature avec un mur gris, sol en béton ciré, une porte simple et une porte en bois foncé.

Entering from the garage, this mud area is a welcoming transition between the exterior and interior spaces. Since this is located in an open plan family room, the homeowners wanted the built-in cabinets to echo the style in the rest of the house while still providing all the benefits of a mud room.
Kara Lashuay
Idées déco d'entrées avec un sol en bois brun et sol en béton ciré
1
