Idées déco d'entrées avec un sol en bois brun et un sol en liège
Trier par :
Budget
Trier par:Populaires du jour
1 - 20 sur 22 734 photos

Cette image montre un grand hall d'entrée design avec un mur blanc, un sol en bois brun, une porte double, une porte blanche et un sol marron.
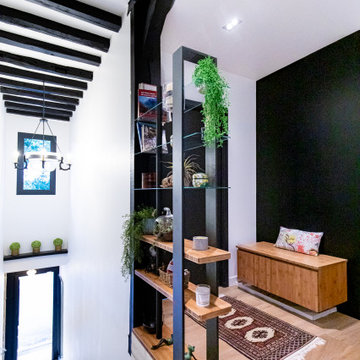
Exemple d'une entrée éclectique avec un mur blanc, un sol en bois brun, une porte simple, une porte noire et un sol marron.
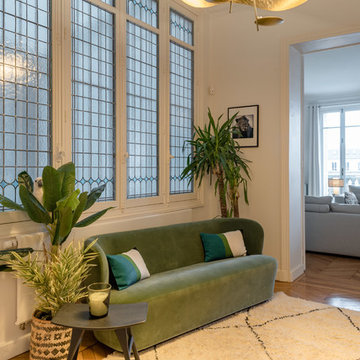
meero
Idées déco pour une entrée classique avec un mur blanc, un sol en bois brun et un sol marron.
Idées déco pour une entrée classique avec un mur blanc, un sol en bois brun et un sol marron.

Vue sur l'entrée
Inspiration pour une entrée traditionnelle avec un couloir, un mur vert, un sol en bois brun, une porte simple, une porte blanche et un sol marron.
Inspiration pour une entrée traditionnelle avec un couloir, un mur vert, un sol en bois brun, une porte simple, une porte blanche et un sol marron.

Shoootin
Réalisation d'une entrée design avec un mur multicolore, un sol en bois brun, une porte simple, une porte bleue et un sol beige.
Réalisation d'une entrée design avec un mur multicolore, un sol en bois brun, une porte simple, une porte bleue et un sol beige.

This 1950’s mid century ranch had good bones, but was not all that it could be - especially for a family of four. The entrance, bathrooms and mudroom lacked storage space and felt dark and dingy.
The main bathroom was transformed back to its original charm with modern updates by moving the tub underneath the window, adding in a double vanity and a built-in laundry hamper and shelves. Casework used satin nickel hardware, handmade tile, and a custom oak vanity with finger pulls instead of hardware to create a neutral, clean bathroom that is still inviting and relaxing.
The entry reflects this natural warmth with a custom built-in bench and subtle marbled wallpaper. The combined laundry, mudroom and boy's bath feature an extremely durable watery blue cement tile and more custom oak built-in pieces. Overall, this renovation created a more functional space with a neutral but warm palette and minimalistic details.
Interior Design: Casework
General Contractor: Raven Builders
Photography: George Barberis
Press: Rebecca Atwood, Rue Magazine
On the Blog: SW Ranch Master Bath Before & After

The walk-through mudroom entrance from the garage to the kitchen is both stylish and functional. We created several drop zones for life's accessories.

The Entrance into this charming home on Edisto Drive is full of excitement with simple architectural details, great patterns, and colors. The Wainscoting and Soft Gray Walls welcome every pop of color introduced into this space.
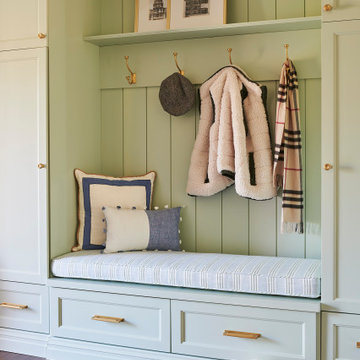
Aménagement d'une entrée classique avec un mur vert, un sol en bois brun et du lambris de bois.
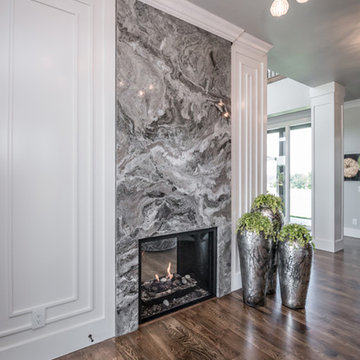
• CUSTOM DESIGNED AND BUILT CURVED FLOATING STAIRCASE AND CUSTOM BLACK
IRON RAILING BY UDI (PAINTED IN SHERWIN WILLIAMS GRIFFIN)
• NAPOLEON SEE THROUGH FIREPLACE SUPPLIED BY GODFREY AND BLACK WITH
MARBLE SURROUND SUPPLIED BY PAC SHORES AND INSTALLED BY CORDERS WITH LED
COLOR CHANGING BACK LIGHTING
• CUSTOM WALL PANELING INSTALLED BY LBH CARPENTRY AND PAINTED BY M AND L
PAINTING IN SHERWIN WILLIAMS MARSHMALLOW
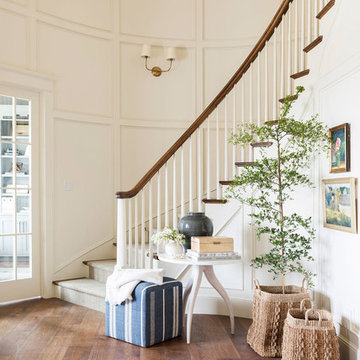
Idées déco pour un grand hall d'entrée bord de mer avec un mur blanc, un sol en bois brun, une porte double et une porte grise.

Christian J Anderson Photography
Cette photo montre un hall d'entrée moderne de taille moyenne avec un mur gris, une porte simple, une porte en bois foncé, un sol en bois brun et un sol marron.
Cette photo montre un hall d'entrée moderne de taille moyenne avec un mur gris, une porte simple, une porte en bois foncé, un sol en bois brun et un sol marron.

Marcell Puzsar, Bright Room Photography
Exemple d'une porte d'entrée nature de taille moyenne avec une porte simple, une porte en bois foncé, un sol beige et un sol en bois brun.
Exemple d'une porte d'entrée nature de taille moyenne avec une porte simple, une porte en bois foncé, un sol beige et un sol en bois brun.

Réalisation d'une entrée champêtre avec un couloir, un mur blanc, un sol en bois brun, une porte simple, une porte blanche et un sol marron.
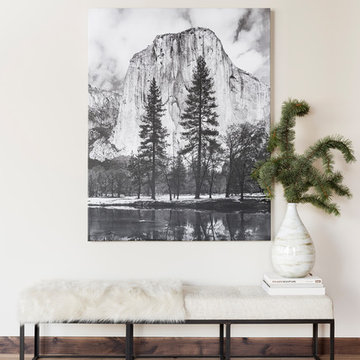
Lucy Call
Inspiration pour un hall d'entrée design de taille moyenne avec un mur beige, un sol en bois brun, une porte simple, une porte noire et un sol beige.
Inspiration pour un hall d'entrée design de taille moyenne avec un mur beige, un sol en bois brun, une porte simple, une porte noire et un sol beige.
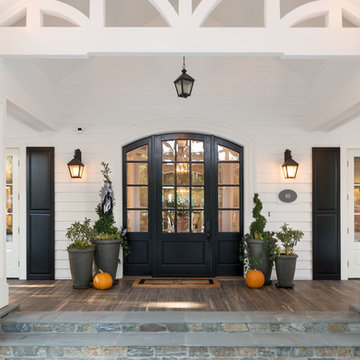
Camera Shock / Kenny Kaneshiro
Idée de décoration pour une porte d'entrée champêtre avec un mur blanc, un sol en bois brun, une porte simple et une porte noire.
Idée de décoration pour une porte d'entrée champêtre avec un mur blanc, un sol en bois brun, une porte simple et une porte noire.

8" Character Rift & Quartered White Oak Wood Floor with Matching Stair Treads. Extra Long Planks. Finished on site in Nashville Tennessee. Rubio Monocoat Finish. www.oakandbroad.com

Idées déco pour un grand hall d'entrée classique avec un mur beige, un sol en bois brun et un sol marron.

We juxtaposed bold colors and contemporary furnishings with the early twentieth-century interior architecture for this four-level Pacific Heights Edwardian. The home's showpiece is the living room, where the walls received a rich coat of blackened teal blue paint with a high gloss finish, while the high ceiling is painted off-white with violet undertones. Against this dramatic backdrop, we placed a streamlined sofa upholstered in an opulent navy velour and companioned it with a pair of modern lounge chairs covered in raspberry mohair. An artisanal wool and silk rug in indigo, wine, and smoke ties the space together.

Newly relocated from Nashville, TN, this couple’s high-rise condo was completely renovated and furnished by our team with a central focus around their extensive art collection. Color and style were deeply influenced by the few pieces of furniture brought with them and we had a ball designing to bring out the best in those items. Classic finishes were chosen for kitchen and bathrooms, which will endure the test of time, while bolder, “personality” choices were made in other areas, such as the powder bath, guest bedroom, and study. Overall, this home boasts elegance and charm, reflecting the homeowners perfectly. Goal achieved: a place where they can live comfortably and enjoy entertaining their friends often!
Idées déco d'entrées avec un sol en bois brun et un sol en liège
1