Idées déco d'entrées avec un sol en bois brun et une porte bleue
Trier par :
Budget
Trier par:Populaires du jour
1 - 20 sur 489 photos
1 sur 3

Shoootin
Réalisation d'une entrée design avec un mur multicolore, un sol en bois brun, une porte simple, une porte bleue et un sol beige.
Réalisation d'une entrée design avec un mur multicolore, un sol en bois brun, une porte simple, une porte bleue et un sol beige.

Built by Highland Custom Homes
Idées déco pour une entrée classique de taille moyenne avec un sol en bois brun, un mur beige, une porte simple, une porte bleue, un sol beige et un couloir.
Idées déco pour une entrée classique de taille moyenne avec un sol en bois brun, un mur beige, une porte simple, une porte bleue, un sol beige et un couloir.
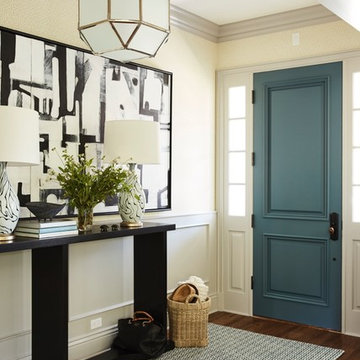
Cette image montre une porte d'entrée traditionnelle avec un mur beige, un sol en bois brun, une porte simple et une porte bleue.

Winner of the 2018 Tour of Homes Best Remodel, this whole house re-design of a 1963 Bennet & Johnson mid-century raised ranch home is a beautiful example of the magic we can weave through the application of more sustainable modern design principles to existing spaces.
We worked closely with our client on extensive updates to create a modernized MCM gem.

Photos Christophe Ruffio
Exemple d'une entrée tendance avec un couloir, un mur blanc, un sol en bois brun, une porte double, une porte bleue et un sol marron.
Exemple d'une entrée tendance avec un couloir, un mur blanc, un sol en bois brun, une porte double, une porte bleue et un sol marron.
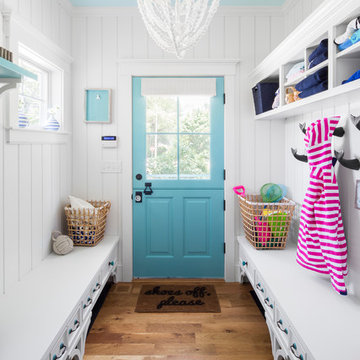
Idée de décoration pour une entrée marine avec un mur blanc, un sol en bois brun, une porte hollandaise et une porte bleue.
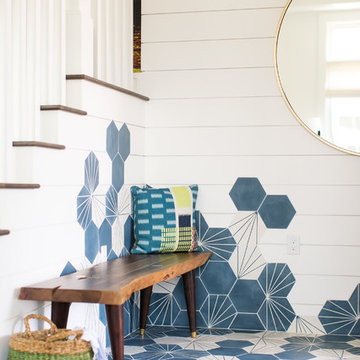
Five residential-style, three-level cottages are located behind the hotel facing 32nd Street. Spanning 1,500 square feet with a kitchen, rooftop deck featuring a fire place + barbeque, two bedrooms and a living room, showcasing masterfully designed interiors. Each cottage is named after the islands in Newport Beach and features a distinctive motif, tapping five elite Newport Beach-based firms: Grace Blu Design, Jennifer Mehditash Design, Brooke Wagner Design, Erica Bryen Design and Blackband Design.
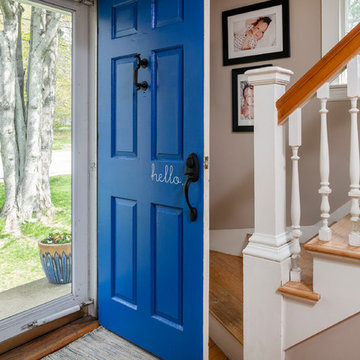
Photo: Megan Booth
mboothphotography.com
Idée de décoration pour une porte d'entrée tradition de taille moyenne avec un mur beige, un sol en bois brun, une porte simple, une porte bleue et un sol marron.
Idée de décoration pour une porte d'entrée tradition de taille moyenne avec un mur beige, un sol en bois brun, une porte simple, une porte bleue et un sol marron.

Mountain View Entry addition
Butterfly roof with clerestory windows pour natural light into the entry. An IKEA PAX system closet with glass doors reflect light from entry door and sidelight.
Photography: Mark Pinkerton VI360
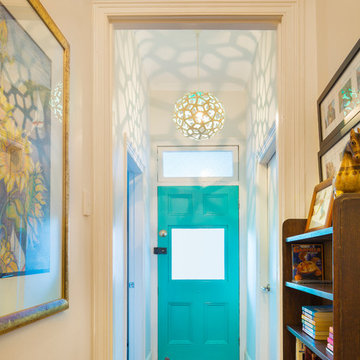
The orginal floorboards, blue door and pendant light work otgether to cerate a welcoming first entrace into the hallway.tania niwa photography
Réalisation d'une petite entrée marine avec un mur blanc, un sol en bois brun, une porte simple, une porte bleue et un couloir.
Réalisation d'une petite entrée marine avec un mur blanc, un sol en bois brun, une porte simple, une porte bleue et un couloir.
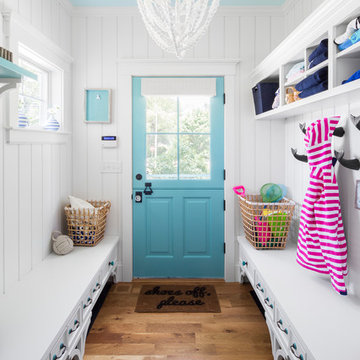
Photo credits: Design Imaging Studios.
Réalisation d'une entrée marine de taille moyenne avec un vestiaire, un mur blanc, un sol en bois brun, une porte hollandaise et une porte bleue.
Réalisation d'une entrée marine de taille moyenne avec un vestiaire, un mur blanc, un sol en bois brun, une porte hollandaise et une porte bleue.

Aménagement d'une grande entrée bord de mer avec un couloir, un mur jaune, un sol en bois brun, une porte simple, une porte bleue, un sol marron, un plafond en lambris de bois et du lambris.
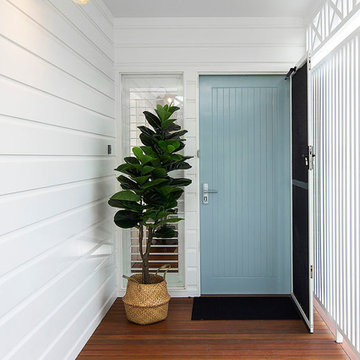
Carole Margand
Aménagement d'une porte d'entrée bord de mer de taille moyenne avec un mur blanc, un sol en bois brun, une porte simple, une porte bleue et un sol marron.
Aménagement d'une porte d'entrée bord de mer de taille moyenne avec un mur blanc, un sol en bois brun, une porte simple, une porte bleue et un sol marron.
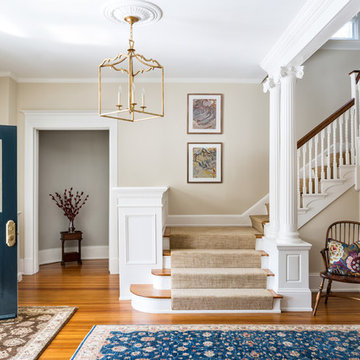
Angie Seckinger
Cette photo montre un hall d'entrée chic avec un mur beige, un sol en bois brun, une porte simple, une porte bleue et un sol marron.
Cette photo montre un hall d'entrée chic avec un mur beige, un sol en bois brun, une porte simple, une porte bleue et un sol marron.
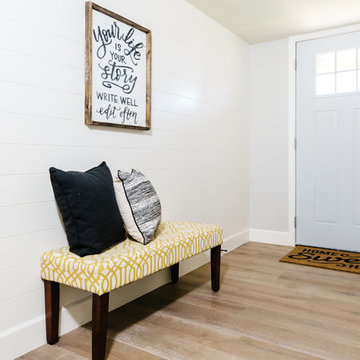
Idées déco pour une petite porte d'entrée campagne avec un mur gris, un sol en bois brun, une porte simple, une porte bleue et un sol marron.
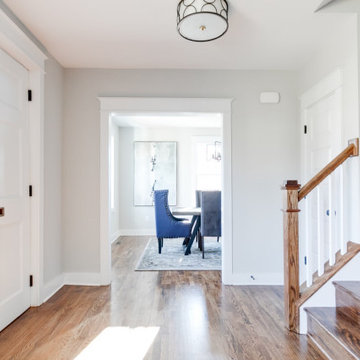
Charming and timeless, 5 bedroom, 3 bath, freshly-painted brick Dutch Colonial nestled in the quiet neighborhood of Sauer’s Gardens (in the Mary Munford Elementary School district)! We have fully-renovated and expanded this home to include the stylish and must-have modern upgrades, but have also worked to preserve the character of a historic 1920’s home. As you walk in to the welcoming foyer, a lovely living/sitting room with original fireplace is on your right and private dining room on your left. Go through the French doors of the sitting room and you’ll enter the heart of the home – the kitchen and family room. Featuring quartz countertops, two-toned cabinetry and large, 8’ x 5’ island with sink, the completely-renovated kitchen also sports stainless-steel Frigidaire appliances, soft close doors/drawers and recessed lighting. The bright, open family room has a fireplace and wall of windows that overlooks the spacious, fenced back yard with shed. Enjoy the flexibility of the first-floor bedroom/private study/office and adjoining full bath. Upstairs, the owner’s suite features a vaulted ceiling, 2 closets and dual vanity, water closet and large, frameless shower in the bath. Three additional bedrooms (2 with walk-in closets), full bath and laundry room round out the second floor. The unfinished basement, with access from the kitchen/family room, offers plenty of storage.
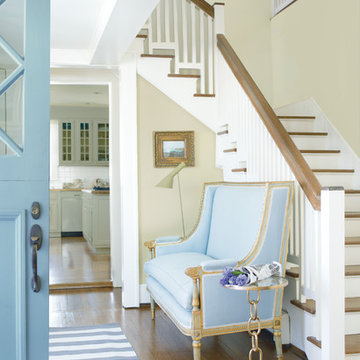
Inspiration pour un hall d'entrée rustique de taille moyenne avec un mur jaune, un sol en bois brun, une porte hollandaise, une porte bleue et un sol marron.
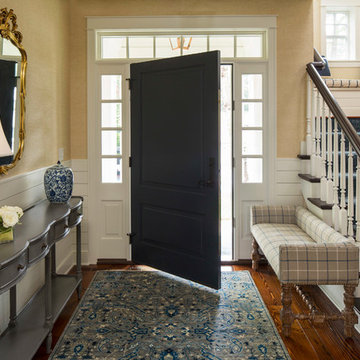
Troy Thies troy@troythiesphoto.com
Aménagement d'un hall d'entrée classique de taille moyenne avec un mur beige, un sol en bois brun, une porte simple, une porte bleue et un sol marron.
Aménagement d'un hall d'entrée classique de taille moyenne avec un mur beige, un sol en bois brun, une porte simple, une porte bleue et un sol marron.
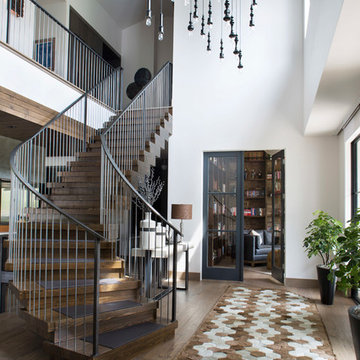
About 30 pendants were hung at different heights and used to fill an otherwise open and vast space in this unique entry. The patterned hair on hide rug is a custom piece by Dedalo Living.
Photo by Emily Minton Redfield
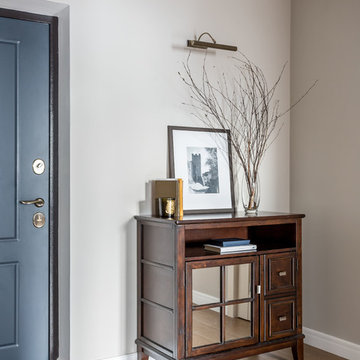
Réalisation d'une entrée tradition avec un mur gris, un sol en bois brun, une porte simple, une porte bleue, un sol beige et un couloir.
Idées déco d'entrées avec un sol en bois brun et une porte bleue
1