Idées déco d'entrées avec un sol en bois brun et une porte en bois clair
Trier par :
Budget
Trier par:Populaires du jour
1 - 20 sur 336 photos

The pencil thin stacked stone cladding the entry wall extends to the outdoors. A spectacular LED modern chandelier by Avenue Lighting creates a dramatic focal point.

Expansive 2-story entry way and staircase opens into a formal living room with fireplace and two separate seating areas. Large windows across the room let in light and take one's eye toward the lake.
Tom Grimes Photography

Guadalajara, San Clemente Coastal Modern Remodel
This major remodel and addition set out to take full advantage of the incredible view and create a clear connection to both the front and rear yards. The clients really wanted a pool and a home that they could enjoy with their kids and take full advantage of the beautiful climate that Southern California has to offer. The existing front yard was completely given to the street, so privatizing the front yard with new landscaping and a low wall created an opportunity to connect the home to a private front yard. Upon entering the home a large staircase blocked the view through to the ocean so removing that space blocker opened up the view and created a large great room.
Indoor outdoor living was achieved through the usage of large sliding doors which allow that seamless connection to the patio space that overlooks a new pool and view to the ocean. A large garden is rare so a new pool and bocce ball court were integrated to encourage the outdoor active lifestyle that the clients love.
The clients love to travel and wanted display shelving and wall space to display the art they had collected all around the world. A natural material palette gives a warmth and texture to the modern design that creates a feeling that the home is lived in. Though a subtle change from the street, upon entering the front door the home opens up through the layers of space to a new lease on life with this remodel.
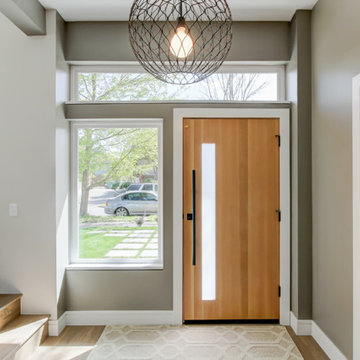
Photo by Travis Peterson.
Aménagement d'une porte d'entrée contemporaine de taille moyenne avec une porte simple, une porte en bois clair, un mur gris, un sol en bois brun et un sol marron.
Aménagement d'une porte d'entrée contemporaine de taille moyenne avec une porte simple, une porte en bois clair, un mur gris, un sol en bois brun et un sol marron.

Warm and inviting this new construction home, by New Orleans Architect Al Jones, and interior design by Bradshaw Designs, lives as if it's been there for decades. Charming details provide a rich patina. The old Chicago brick walls, the white slurried brick walls, old ceiling beams, and deep green paint colors, all add up to a house filled with comfort and charm for this dear family.
Lead Designer: Crystal Romero; Designer: Morgan McCabe; Photographer: Stephen Karlisch; Photo Stylist: Melanie McKinley.
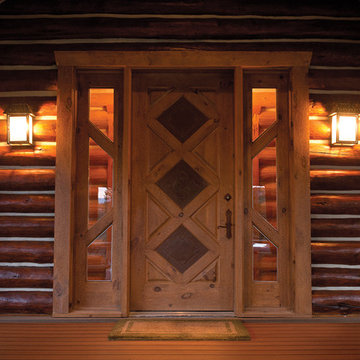
This gorgeous door and the trim and logs surrounding it were finished with PPG ProLuxe Cetol Log & Siding wood stain in Teak. The work was completed by Rudy Mendiola of The Log Doctor.
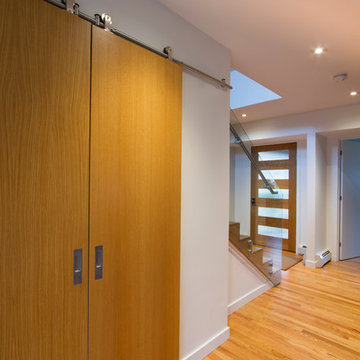
Modern Barn Doors with plenty of storage behind for children's games and toys
Jeffrey Tryon
Inspiration pour une entrée design de taille moyenne avec un couloir, un mur blanc, un sol en bois brun, une porte simple, une porte en bois clair et un sol marron.
Inspiration pour une entrée design de taille moyenne avec un couloir, un mur blanc, un sol en bois brun, une porte simple, une porte en bois clair et un sol marron.
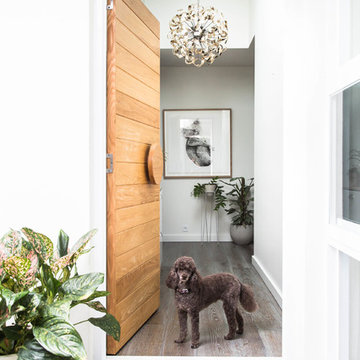
Suzi Appel Photography
Cette image montre une porte d'entrée design avec un mur blanc, un sol en bois brun, une porte pivot, une porte en bois clair et un sol marron.
Cette image montre une porte d'entrée design avec un mur blanc, un sol en bois brun, une porte pivot, une porte en bois clair et un sol marron.
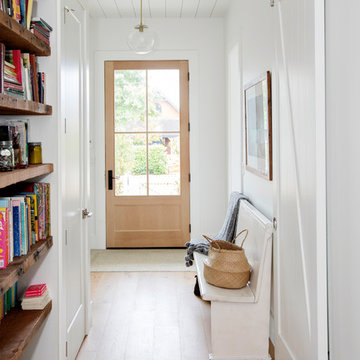
Cette photo montre une entrée nature avec un mur blanc, un sol en bois brun, une porte simple, une porte en bois clair et un sol marron.
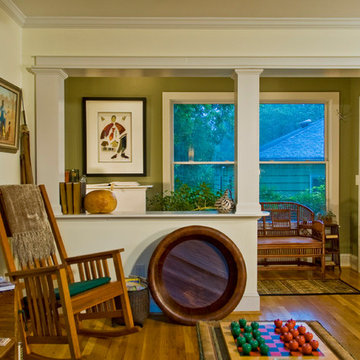
Steve Robinson
Idée de décoration pour un hall d'entrée craftsman de taille moyenne avec un mur beige, un sol en bois brun, une porte simple et une porte en bois clair.
Idée de décoration pour un hall d'entrée craftsman de taille moyenne avec un mur beige, un sol en bois brun, une porte simple et une porte en bois clair.
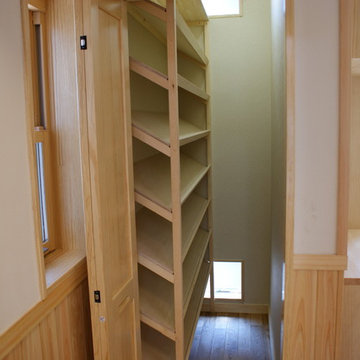
壁は調質効果抜群の珪藻土塗りです
Cette image montre une entrée avec un mur blanc, un sol en bois brun, une porte double et une porte en bois clair.
Cette image montre une entrée avec un mur blanc, un sol en bois brun, une porte double et une porte en bois clair.

The open layout of this newly renovated home is spacious enough for the clients home work office. The exposed beam and slat wall provide architectural interest . And there is plenty of room for the client's eclectic art collection.
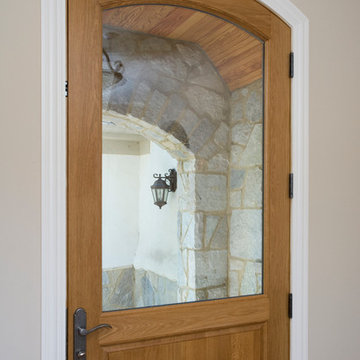
Linda Oyama Bryan, photographer
Arch Top Wood and Glass Front Door in Country French Home looks onto stone and stained beadboard covered entry.
Inspiration pour une porte d'entrée traditionnelle de taille moyenne avec un mur beige, un sol en bois brun, une porte simple et une porte en bois clair.
Inspiration pour une porte d'entrée traditionnelle de taille moyenne avec un mur beige, un sol en bois brun, une porte simple et une porte en bois clair.
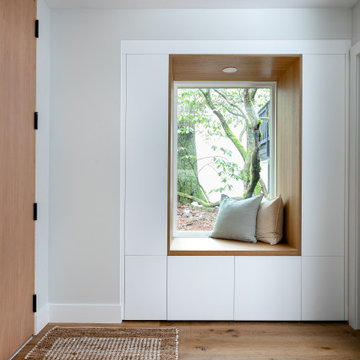
Reimagined entrance with a gorgeous 4' wide Douglas Fir door and window seat with hidden storage for shoes and coats.
Idée de décoration pour un hall d'entrée nordique de taille moyenne avec un mur gris, un sol en bois brun, une porte simple, une porte en bois clair et un sol marron.
Idée de décoration pour un hall d'entrée nordique de taille moyenne avec un mur gris, un sol en bois brun, une porte simple, une porte en bois clair et un sol marron.

Split level entry open to living spaces above and entertainment spaces at the lower level.
Cette image montre un hall d'entrée vintage de taille moyenne avec un mur blanc, un sol en bois brun, une porte simple, une porte en bois clair et un plafond voûté.
Cette image montre un hall d'entrée vintage de taille moyenne avec un mur blanc, un sol en bois brun, une porte simple, une porte en bois clair et un plafond voûté.

Réalisation d'une entrée asiatique avec un mur beige, un sol en bois brun, une porte coulissante, une porte en bois clair, un sol marron et un vestiaire.
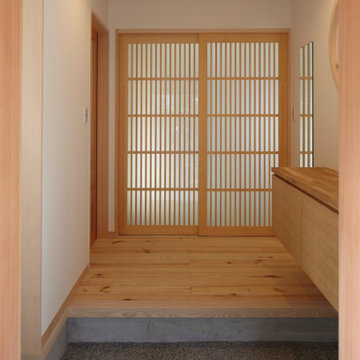
Idée de décoration pour une entrée asiatique avec un vestiaire, un mur beige, un sol en bois brun, une porte coulissante, une porte en bois clair et un sol marron.
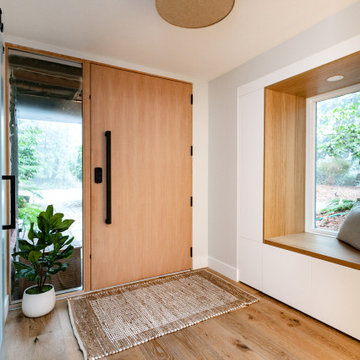
Reimagined entrance with a gorgeous 4' wide Douglas Fir door and window seat with hidden storage for shoes and coats.
Idées déco pour un hall d'entrée scandinave de taille moyenne avec un mur gris, un sol en bois brun, une porte simple, une porte en bois clair et un sol marron.
Idées déco pour un hall d'entrée scandinave de taille moyenne avec un mur gris, un sol en bois brun, une porte simple, une porte en bois clair et un sol marron.
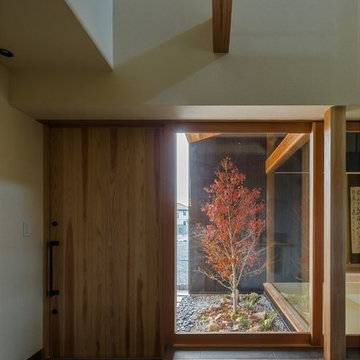
玄関ホールと坪庭
Idées déco pour une entrée asiatique de taille moyenne avec un couloir, un mur beige, un sol en bois brun, une porte coulissante, une porte en bois clair et un sol beige.
Idées déco pour une entrée asiatique de taille moyenne avec un couloir, un mur beige, un sol en bois brun, une porte coulissante, une porte en bois clair et un sol beige.
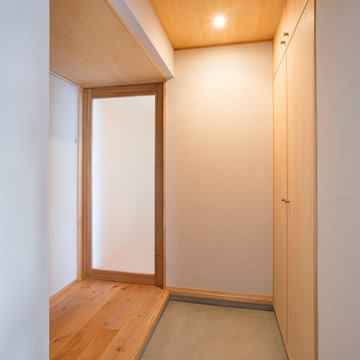
マンションの玄関は窓が無い場合が多く、暗くなりがちです。迎え入れる際に明るい印象を演出すべく、リビングへとつながる框引戸で、自然光を取り入れます。框引戸はポリカーボネートを使用。ガラスの質感を保ちつつ、軽く、割れにも強いので安心です。
照明はライティングディレクターと相談し敷設。ダウンライトは壁に寄せて1つ。強すぎない灯を、漆喰の壁にほんのり投影させました。
中古マンションの空間は、梁が飛び出しているケースがほとんどです。天井の高低差はその梁が原因ですが、梁に見せないよう、自然な空間の造作としてまとめ上げることを意識しています。
©井手孝高
Idées déco d'entrées avec un sol en bois brun et une porte en bois clair
1