Idées déco d'entrées avec un sol en bois brun et une porte orange
Trier par :
Budget
Trier par:Populaires du jour
1 - 20 sur 56 photos
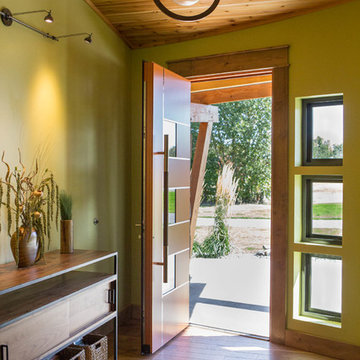
A mountain modern residence situated in the Gallatin Valley of Montana. Our modern aluminum door adds just the right amount of flair to this beautiful home designed by FORMation Architecture. The Circle F Residence has a beautiful mixture of natural stone, wood and metal, creating a home that blends flawlessly into it’s environment.
The modern door design was selected to complete the home with a warm front entrance. This signature piece is designed with horizontal cutters and a wenge wood handle accented with stainless steel caps. The obscure glass was chosen to add natural light and provide privacy to the front entry of the home. Performance was also factor in the selection of this piece; quad pane glass and a fully insulated aluminum door slab offer high performance and protection from the extreme weather. This distinctive modern aluminum door completes the home and provides a warm, beautiful entry way.

Photo by John Merkl
Cette photo montre une porte d'entrée méditerranéenne de taille moyenne avec un mur blanc, un sol en bois brun, une porte simple, une porte orange et un sol marron.
Cette photo montre une porte d'entrée méditerranéenne de taille moyenne avec un mur blanc, un sol en bois brun, une porte simple, une porte orange et un sol marron.
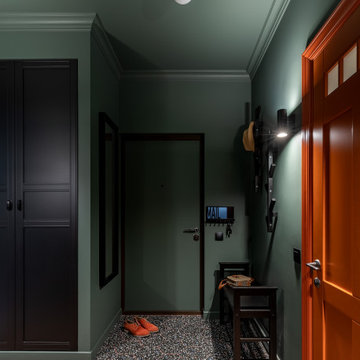
Прихожая с зелеными стенами и встроенными шкафами с зеркальной и черной поверхностью.
Inspiration pour une petite entrée design avec un couloir, un sol en bois brun, une porte simple, une porte orange et un sol marron.
Inspiration pour une petite entrée design avec un couloir, un sol en bois brun, une porte simple, une porte orange et un sol marron.

The front entry is opened up and unique storage cabinetry is added to handle clothing, shoes and pantry storage for the kitchen. Design and construction by Meadowlark Design + Build in Ann Arbor, Michigan. Professional photography by Sean Carter.
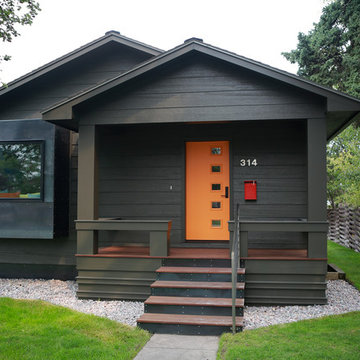
Cette photo montre une petite porte d'entrée moderne avec un mur gris, un sol en bois brun, une porte simple et une porte orange.
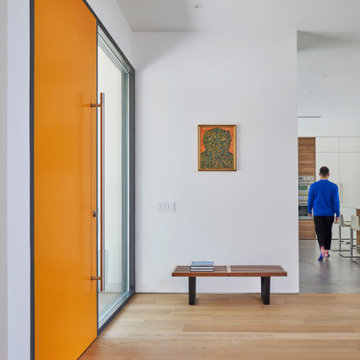
The ceilings were raised to 10' throughout much of the new house, and large windows were installed to capture light and views of the surrounding trees.
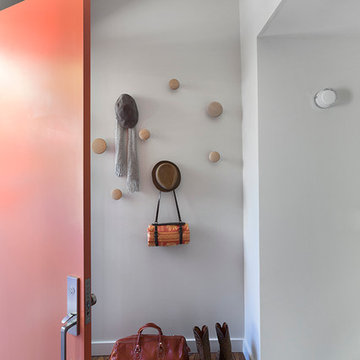
This Montclair kitchen is given brand new life as the core of the house and is opened to its concentric interior and exterior spaces. This kitchen is now the entry, the patio area, the serving area and the dining area. The space is versatile as a daily home for a family of four as well as accommodating large groups for entertaining. An existing fireplace was re-faced and acts as an anchor to the renovations on all four sides of it. Brightly colored accents of yellow and orange give orientation to the constantly shifting perspectives within the home.
Photo by David Duncan Livingston
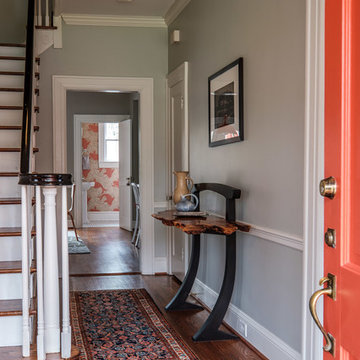
Cette photo montre un hall d'entrée éclectique avec un mur gris, un sol en bois brun, une porte simple, une porte orange et un sol marron.
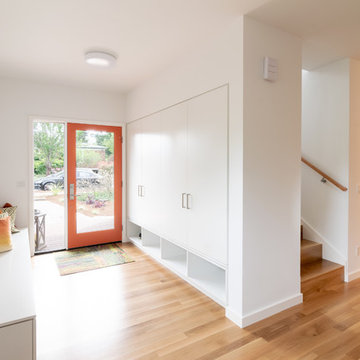
The entry to this modern home is protected and screened from the main living spaces so people have a moment to acclimate. The flow of the spaces is natural, practical, and elegant. From the entry zone, you pass by the hidden stair and then open into the main living area. This creates a contrast of smaller and bigger spaces as one enters the home, a centuries old tradtional architectural design strategy found all over the world, from England, to North Africa, to East Asia.
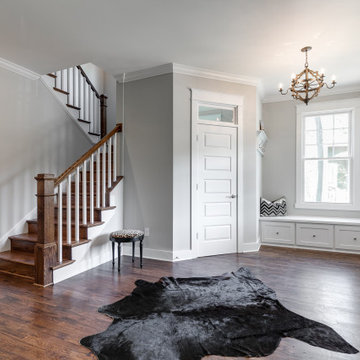
Welcome to 3226 Hanes Avenue in the burgeoning Brookland Park Neighborhood of Richmond’s historic Northside. Designed and built by Richmond Hill Design + Build, this unbelievable rendition of the American Four Square was built to the highest standard, while paying homage to the past and delivering a new floor plan that suits today’s way of life! This home features over 2,400 sq. feet of living space, a wraparound front porch & fenced yard with a patio from which to enjoy the outdoors. A grand foyer greets you and showcases the beautiful oak floors, built in window seat/storage and 1st floor powder room. Through the french doors is a bright office with board and batten wainscoting. The living room features crown molding, glass pocket doors and opens to the kitchen. The kitchen boasts white shaker-style cabinetry, designer light fixtures, granite countertops, pantry, and pass through with view of the dining room addition and backyard. Upstairs are 4 bedrooms, a full bath and laundry area. The master bedroom has a gorgeous en-suite with his/her vanity, tiled shower with glass enclosure and a custom closet. This beautiful home was restored to be enjoyed and stand the test of time.
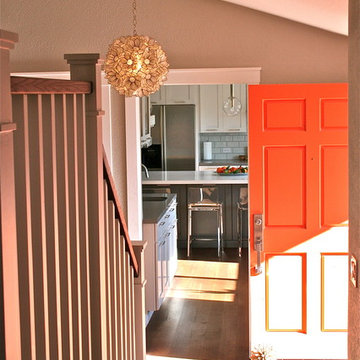
Orange door, Entry
Idée de décoration pour un hall d'entrée design de taille moyenne avec un mur beige, un sol en bois brun, une porte simple et une porte orange.
Idée de décoration pour un hall d'entrée design de taille moyenne avec un mur beige, un sol en bois brun, une porte simple et une porte orange.
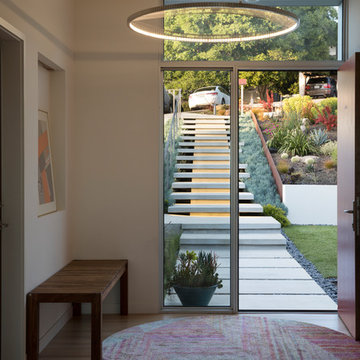
Inside the new entry addition to the house, aluminum frame windows and orange red door welcome. A wood bench sits by the front door under an LED lit art niche. Above is a striking LED pendant light.
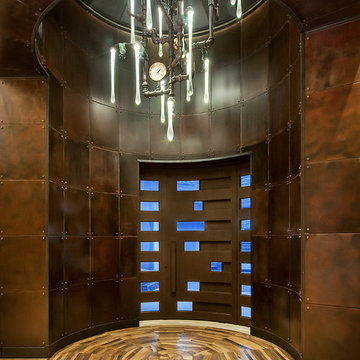
Réalisation d'un hall d'entrée chalet avec un mur marron, un sol en bois brun, une porte pivot et une porte orange.
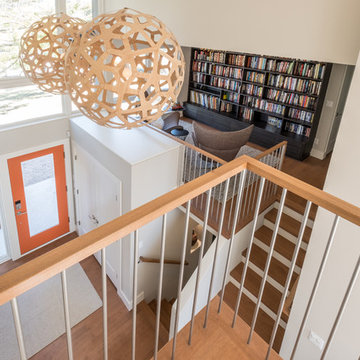
Cette image montre un petit hall d'entrée design avec un mur beige, un sol en bois brun, une porte simple, une porte orange et un sol beige.
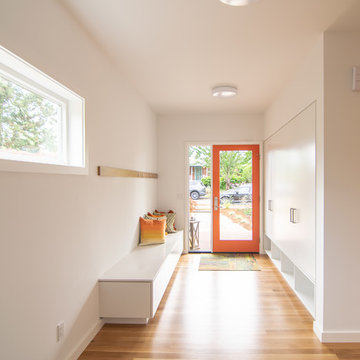
The entry to this modern home is protected and screened from the main living spaces so people have a moment to acclimate. This is a centuries old tradtional architectural design strategy found all over the world, from England, to North Africa, to East Asia.
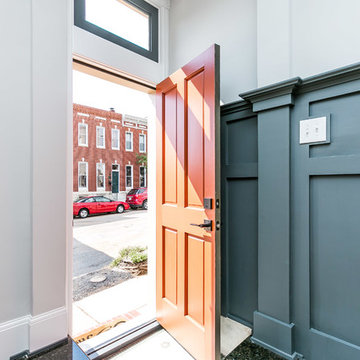
Complete renovation of 1880 Baltimore City rowhouse including the addition of a 3rd bath, renovation of 2.5 baths, kitchen renovation and moving dining room to the front of the home and adding a banquette for seating.
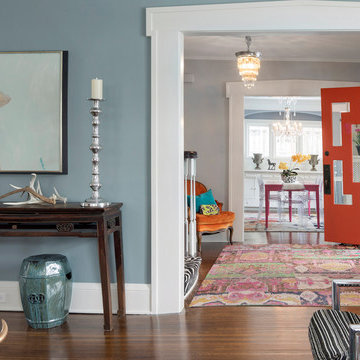
Upon entering through the home’s massive revitalized flame red front door, guests are greeted by the newly created classic staircase with its zebra print runner, while being beckoned into the stunning dining room by the eye-popping hot pink dining table. Classic light fixtures adorn every room of the home like fine jewelry at the Oscars.
©Spacecrafting
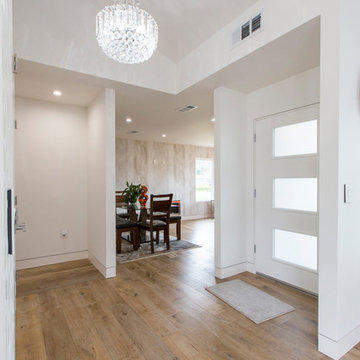
Inviting entryway with an orange door that leads into a clean white open concept space.
Aménagement d'une porte d'entrée moderne de taille moyenne avec une porte orange, un mur gris, un sol en bois brun, une porte simple et un sol marron.
Aménagement d'une porte d'entrée moderne de taille moyenne avec une porte orange, un mur gris, un sol en bois brun, une porte simple et un sol marron.
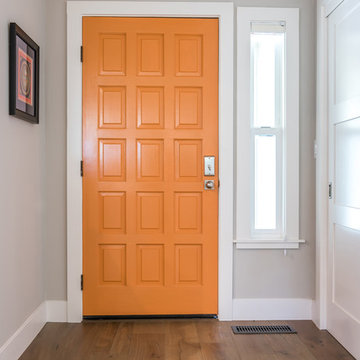
Brian McCloud
Cette image montre une entrée design avec un mur gris, un sol en bois brun, une porte simple et une porte orange.
Cette image montre une entrée design avec un mur gris, un sol en bois brun, une porte simple et une porte orange.
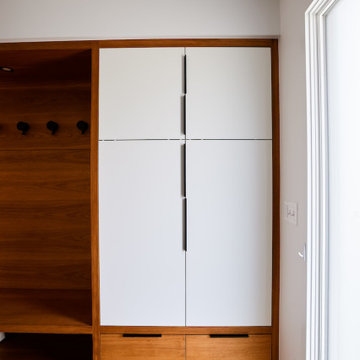
The front entry is opened up and unique storage cabinetry is added to handle clothing, shoes and pantry storage for the kitchen. Design and construction by Meadowlark Design + Build in Ann Arbor, Michigan. Professional photography by Sean Carter.
Idées déco d'entrées avec un sol en bois brun et une porte orange
1