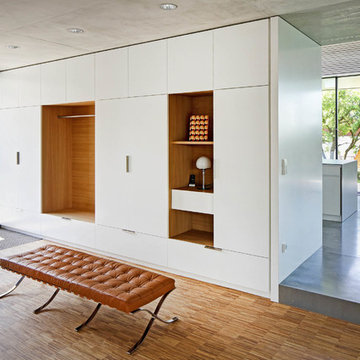Idées déco d'entrées avec un sol en bois brun
Trier par :
Budget
Trier par:Populaires du jour
41 - 60 sur 22 647 photos

Winner of the 2018 Tour of Homes Best Remodel, this whole house re-design of a 1963 Bennet & Johnson mid-century raised ranch home is a beautiful example of the magic we can weave through the application of more sustainable modern design principles to existing spaces.
We worked closely with our client on extensive updates to create a modernized MCM gem.
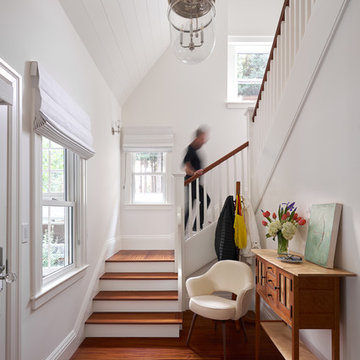
Richardson Architects
Jonathan Mitchell photography
Inspiration pour un hall d'entrée craftsman de taille moyenne avec un mur blanc, un sol en bois brun, une porte simple et un sol marron.
Inspiration pour un hall d'entrée craftsman de taille moyenne avec un mur blanc, un sol en bois brun, une porte simple et un sol marron.

Front door is a pair of 36" x 96" x 2 1/4" DSA Master Crafted Door with 3-point locking mechanism, (6) divided lites, and (1) raised panel at lower part of the doors in knotty alder. Photo by Mike Kaskel
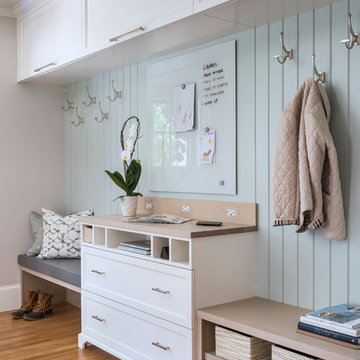
Idée de décoration pour une entrée marine avec un vestiaire, un mur gris et un sol en bois brun.

This mudroom opens directly to the custom front door, encased in an opening with custom molding hand built. The mudroom features six enclosed lockers for storage and has additional open storage on both the top and bottom. This room was completed using an area rug to add texture.
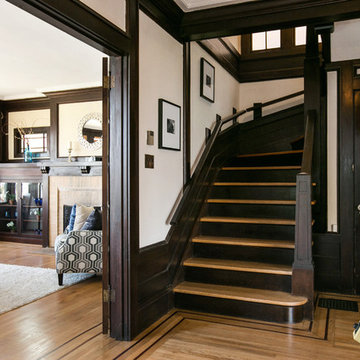
Entry / Open Homes Photography
Réalisation d'un hall d'entrée tradition de taille moyenne avec un mur blanc, un sol en bois brun, une porte simple, une porte en bois foncé et un sol beige.
Réalisation d'un hall d'entrée tradition de taille moyenne avec un mur blanc, un sol en bois brun, une porte simple, une porte en bois foncé et un sol beige.
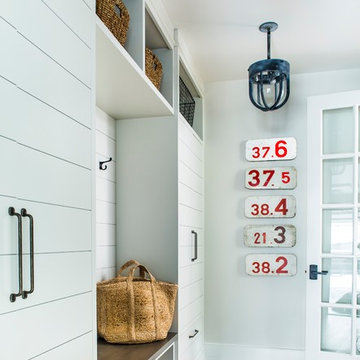
Jeff Herr Photography
Exemple d'une entrée bord de mer avec un vestiaire, un mur gris et un sol en bois brun.
Exemple d'une entrée bord de mer avec un vestiaire, un mur gris et un sol en bois brun.
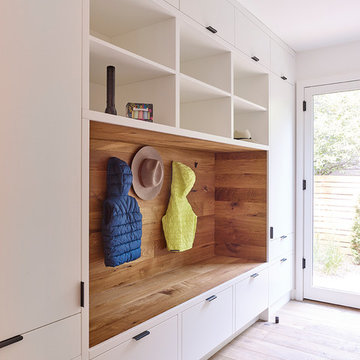
Photo by Robert Lemermeyer
Cette photo montre une grande entrée tendance avec un vestiaire, un mur blanc, un sol en bois brun, une porte simple, une porte blanche et un sol marron.
Cette photo montre une grande entrée tendance avec un vestiaire, un mur blanc, un sol en bois brun, une porte simple, une porte blanche et un sol marron.

Marcell Puzsar, Bright Room Photography
Réalisation d'un petit hall d'entrée champêtre avec un mur blanc, un sol en bois brun, une porte simple, une porte en bois foncé et un sol marron.
Réalisation d'un petit hall d'entrée champêtre avec un mur blanc, un sol en bois brun, une porte simple, une porte en bois foncé et un sol marron.
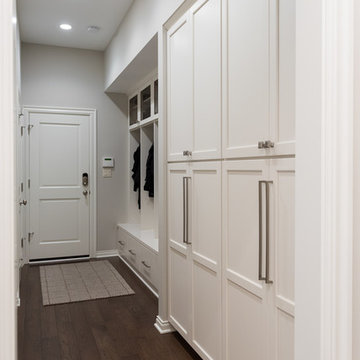
Idée de décoration pour une grande entrée tradition avec un vestiaire, un mur gris, un sol en bois brun, une porte simple, une porte blanche et un sol marron.

Builder: Brad DeHaan Homes
Photographer: Brad Gillette
Every day feels like a celebration in this stylish design that features a main level floor plan perfect for both entertaining and convenient one-level living. The distinctive transitional exterior welcomes friends and family with interesting peaked rooflines, stone pillars, stucco details and a symmetrical bank of windows. A three-car garage and custom details throughout give this compact home the appeal and amenities of a much-larger design and are a nod to the Craftsman and Mediterranean designs that influenced this updated architectural gem. A custom wood entry with sidelights match the triple transom windows featured throughout the house and echo the trim and features seen in the spacious three-car garage. While concentrated on one main floor and a lower level, there is no shortage of living and entertaining space inside. The main level includes more than 2,100 square feet, with a roomy 31 by 18-foot living room and kitchen combination off the central foyer that’s perfect for hosting parties or family holidays. The left side of the floor plan includes a 10 by 14-foot dining room, a laundry and a guest bedroom with bath. To the right is the more private spaces, with a relaxing 11 by 10-foot study/office which leads to the master suite featuring a master bath, closet and 13 by 13-foot sleeping area with an attractive peaked ceiling. The walkout lower level offers another 1,500 square feet of living space, with a large family room, three additional family bedrooms and a shared bath.
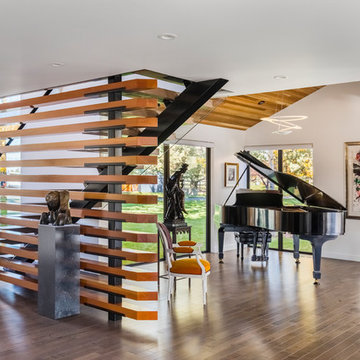
Photo: David Papazian
Aménagement d'un hall d'entrée contemporain de taille moyenne avec un mur blanc, un sol en bois brun, une porte simple, une porte en verre et un sol marron.
Aménagement d'un hall d'entrée contemporain de taille moyenne avec un mur blanc, un sol en bois brun, une porte simple, une porte en verre et un sol marron.
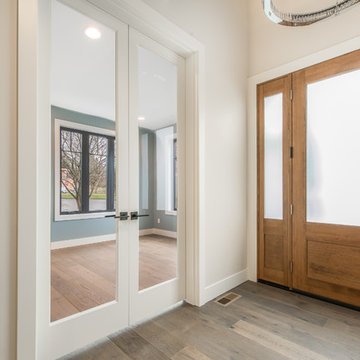
Réalisation d'une porte d'entrée tradition de taille moyenne avec un mur beige, un sol en bois brun, une porte simple, une porte en bois brun et un sol marron.
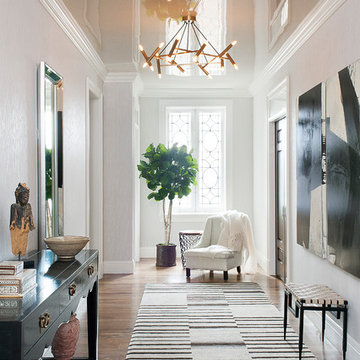
Photo by Rebecca McAlpin
Design by John Willey
Réalisation d'une entrée tradition avec un couloir, un mur blanc, un sol en bois brun et un sol marron.
Réalisation d'une entrée tradition avec un couloir, un mur blanc, un sol en bois brun et un sol marron.

Mountain View Entry addition
Butterfly roof with clerestory windows pour natural light into the entry. An IKEA PAX system closet with glass doors reflect light from entry door and sidelight.
Photography: Mark Pinkerton VI360
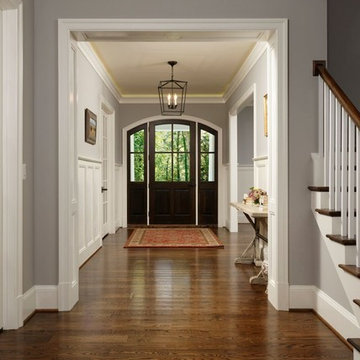
Cette image montre une porte d'entrée traditionnelle de taille moyenne avec un sol en bois brun, un sol marron, un mur marron, une porte simple et une porte en bois foncé.
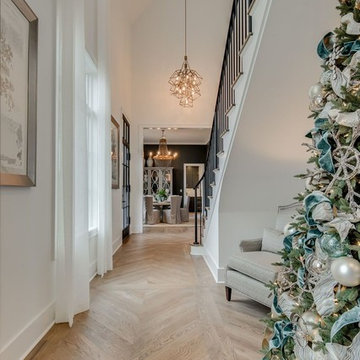
Exemple d'une entrée chic de taille moyenne avec un couloir, un mur blanc, un sol en bois brun, une porte simple, une porte en verre et un sol marron.

Idée de décoration pour un grand hall d'entrée tradition avec un sol en bois brun, un mur blanc, une porte double, une porte en bois foncé et un sol marron.
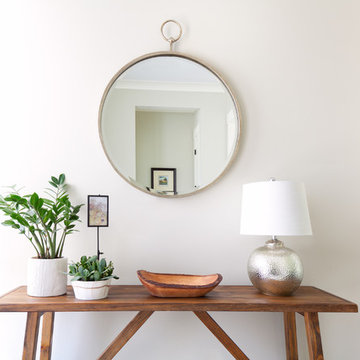
Christian J Anderson Photography
Exemple d'un hall d'entrée nature de taille moyenne avec un mur gris, une porte simple, une porte en bois foncé, un sol en bois brun et un sol marron.
Exemple d'un hall d'entrée nature de taille moyenne avec un mur gris, une porte simple, une porte en bois foncé, un sol en bois brun et un sol marron.
Idées déco d'entrées avec un sol en bois brun
3
