Idées déco d'entrées avec un sol en bois brun
Trier par :
Budget
Trier par:Populaires du jour
41 - 60 sur 22 657 photos
1 sur 2

Paneled barrel foyer with double arched door, flanked by formal living and dining rooms. Beautiful wood floor in a herringbone pattern.
Exemple d'un hall d'entrée craftsman de taille moyenne avec un mur gris, un sol en bois brun, une porte double, une porte en bois brun, un plafond voûté et du lambris.
Exemple d'un hall d'entrée craftsman de taille moyenne avec un mur gris, un sol en bois brun, une porte double, une porte en bois brun, un plafond voûté et du lambris.

This project was a complete gut remodel of the owner's childhood home. They demolished it and rebuilt it as a brand-new two-story home to house both her retired parents in an attached ADU in-law unit, as well as her own family of six. Though there is a fire door separating the ADU from the main house, it is often left open to create a truly multi-generational home. For the design of the home, the owner's one request was to create something timeless, and we aimed to honor that.
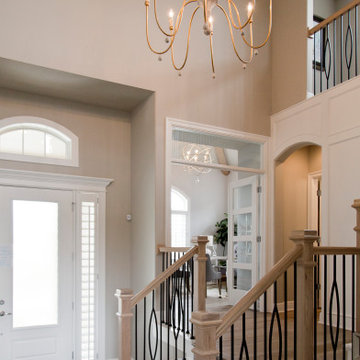
Inspiration pour une grande porte d'entrée avec un mur beige, un sol en bois brun, une porte simple, une porte blanche et un sol marron.

Hier kann man sich austoben. Ein Multifunktionales Möbel empfängt die Gäste und präsentiert perfekt ausgeleuchtet das Bike der Wahl. Die integrierte Beleuchtung sowie die Lichtschiene setzen punktuelle Highlights.
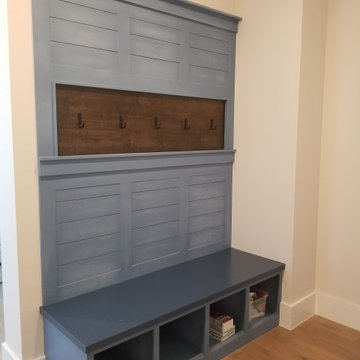
Exemple d'une entrée chic de taille moyenne avec un vestiaire, un mur beige, un sol en bois brun, une porte simple, une porte blanche et un sol beige.

Idée de décoration pour une entrée chalet de taille moyenne avec un vestiaire, un mur marron, un sol en bois brun, une porte simple, une porte en verre et un sol marron.
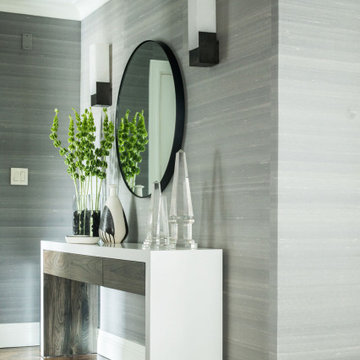
Foyer
Idées déco pour un grand hall d'entrée classique avec un mur gris, un sol en bois brun, une porte simple, une porte blanche et un sol marron.
Idées déco pour un grand hall d'entrée classique avec un mur gris, un sol en bois brun, une porte simple, une porte blanche et un sol marron.

Exemple d'une entrée chic de taille moyenne avec un couloir, un mur noir, un sol en bois brun, une porte simple, une porte blanche et un sol beige.
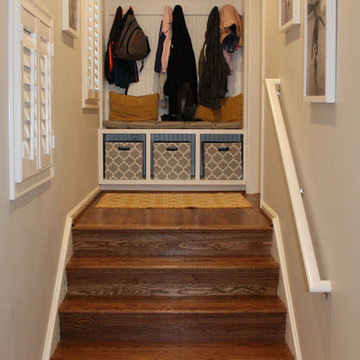
White custom built-in cubby cabinets at the entryway of this Kentlands addition remodel in Gaithersburg, MD
Réalisation d'une petite entrée tradition avec un vestiaire, un sol en bois brun et une porte simple.
Réalisation d'une petite entrée tradition avec un vestiaire, un sol en bois brun et une porte simple.

Réalisation d'une entrée champêtre avec un vestiaire, un mur blanc, un sol en bois brun, une porte simple, une porte blanche et un sol marron.

This cozy lake cottage skillfully incorporates a number of features that would normally be restricted to a larger home design. A glance of the exterior reveals a simple story and a half gable running the length of the home, enveloping the majority of the interior spaces. To the rear, a pair of gables with copper roofing flanks a covered dining area that connects to a screened porch. Inside, a linear foyer reveals a generous staircase with cascading landing. Further back, a centrally placed kitchen is connected to all of the other main level entertaining spaces through expansive cased openings. A private study serves as the perfect buffer between the homes master suite and living room. Despite its small footprint, the master suite manages to incorporate several closets, built-ins, and adjacent master bath complete with a soaker tub flanked by separate enclosures for shower and water closet. Upstairs, a generous double vanity bathroom is shared by a bunkroom, exercise space, and private bedroom. The bunkroom is configured to provide sleeping accommodations for up to 4 people. The rear facing exercise has great views of the rear yard through a set of windows that overlook the copper roof of the screened porch below.
Builder: DeVries & Onderlinde Builders
Interior Designer: Vision Interiors by Visbeen
Photographer: Ashley Avila Photography

Great entry with herringbone floor and opening to dining room and great room.
Idée de décoration pour un hall d'entrée champêtre de taille moyenne avec un mur blanc, un sol en bois brun et un sol marron.
Idée de décoration pour un hall d'entrée champêtre de taille moyenne avec un mur blanc, un sol en bois brun et un sol marron.

Réalisation d'une porte d'entrée champêtre avec un mur blanc, un sol en bois brun, une porte double, une porte en verre et un sol marron.
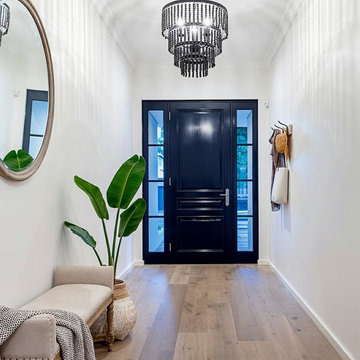
This lovely Watkins entrance door is constructed from solid timber and has been painted black to create an impressive entry statement.
Builder: @distinctivehomeswa
Entry door set by Cedar West
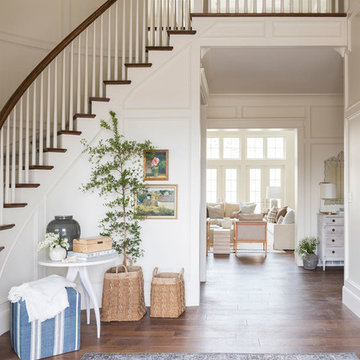
Réalisation d'un grand hall d'entrée marin avec un mur blanc, un sol en bois brun, une porte double et une porte grise.
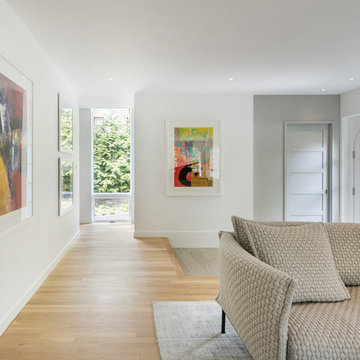
Image Courtesy © Nat Rae
Aménagement d'une entrée moderne avec un mur blanc, un sol en bois brun, une porte simple et une porte blanche.
Aménagement d'une entrée moderne avec un mur blanc, un sol en bois brun, une porte simple et une porte blanche.

When the family comes in from the garage they enter into this great entry space. This space has it all! Equipped with storage for coats, hats, bags, shoes, etc. as well as a desk for family bills and drop-zone, and access directly to the laundry room and the kitchen, this space is really a main hub when entering the home. Double barn doors hide the laundry room from view while still allowing for complete access. The dark hooks on the mud-bench play off the dark barn door hardware and provide a beautiful contrast against the blue painted bench and breadboard backing. A dark stained desk, which coordinates beautifully with the barn doors, helps complete the space.

Entry way designed and built by Gowler Homes, photo taken by Jacey Caldwell Photography
Réalisation d'un hall d'entrée champêtre de taille moyenne avec un mur blanc, un sol en bois brun, une porte double, une porte noire et un sol marron.
Réalisation d'un hall d'entrée champêtre de taille moyenne avec un mur blanc, un sol en bois brun, une porte double, une porte noire et un sol marron.

Cette image montre une entrée rustique avec un mur blanc, un sol en bois brun, une porte blanche, un sol marron et une porte simple.
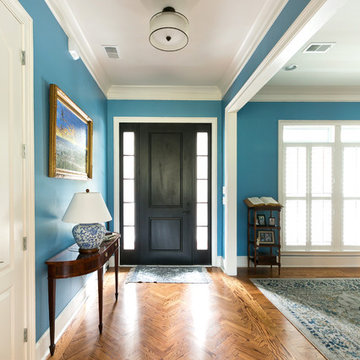
Photography by Patrick Brickman
Cette image montre un hall d'entrée traditionnel avec un mur bleu, un sol en bois brun, une porte simple et une porte noire.
Cette image montre un hall d'entrée traditionnel avec un mur bleu, un sol en bois brun, une porte simple et une porte noire.
Idées déco d'entrées avec un sol en bois brun
3