Idées déco d'entrées avec un sol en bois brun
Trier par :
Budget
Trier par:Populaires du jour
141 - 160 sur 22 648 photos

Idée de décoration pour un hall d'entrée chalet de taille moyenne avec un mur vert, un sol en bois brun et un sol gris.

Cette photo montre une entrée bord de mer avec un mur blanc, un sol en bois brun, un sol marron, une porte simple et une porte en bois brun.
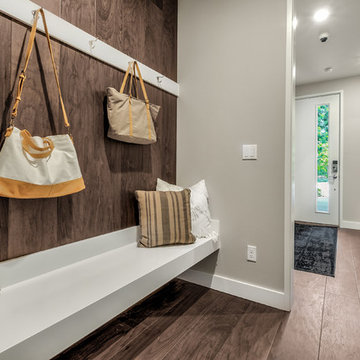
Idée de décoration pour une petite entrée minimaliste avec un vestiaire, un mur gris, un sol en bois brun et une porte simple.

Dwight Myers Real Estate Photography
Idée de décoration pour une grande entrée champêtre avec un vestiaire, un mur blanc, un sol en bois brun et un sol marron.
Idée de décoration pour une grande entrée champêtre avec un vestiaire, un mur blanc, un sol en bois brun et un sol marron.
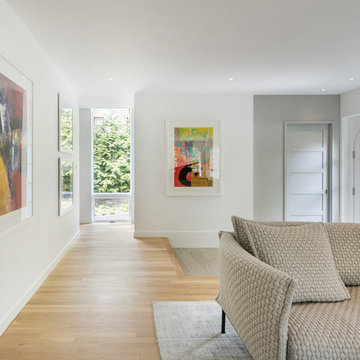
Image Courtesy © Nat Rae
Aménagement d'une entrée moderne avec un mur blanc, un sol en bois brun, une porte simple et une porte blanche.
Aménagement d'une entrée moderne avec un mur blanc, un sol en bois brun, une porte simple et une porte blanche.
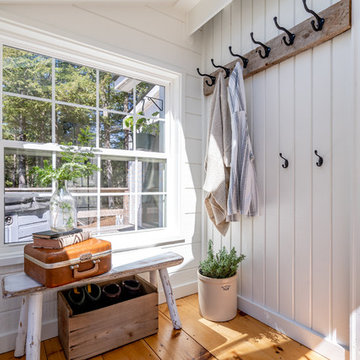
Inspiration pour une entrée rustique avec un vestiaire, un mur blanc, un sol en bois brun et un sol marron.
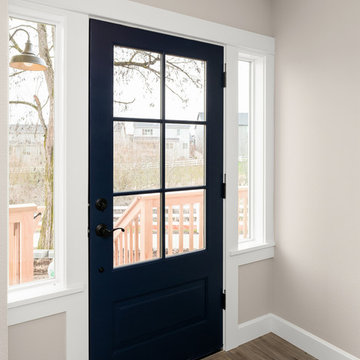
Cette photo montre un petit hall d'entrée nature avec un mur beige, un sol en bois brun, une porte simple, une porte bleue et un sol marron.
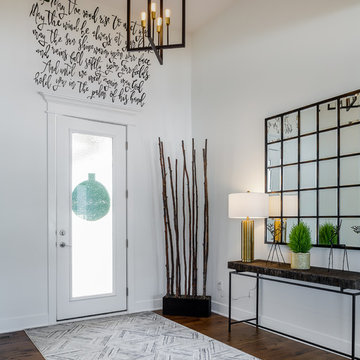
Aménagement d'un hall d'entrée classique avec un mur blanc, un sol en bois brun, une porte simple, une porte blanche et un sol marron.
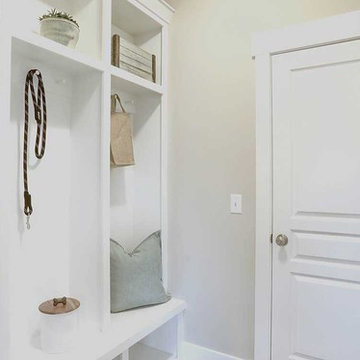
This 2-story home with inviting front porch includes a 3-car garage and mudroom entry complete with convenient built-in lockers. Stylish hardwood flooring in the foyer extends to the dining room, kitchen, and breakfast area. To the front of the home a formal living room is adjacent to the dining room with elegant tray ceiling and craftsman style wainscoting and chair rail. A butler’s pantry off of the dining area leads to the kitchen and breakfast area. The well-appointed kitchen features quartz countertops with tile backsplash, stainless steel appliances, attractive cabinetry and a spacious pantry. The sunny breakfast area provides access to the deck and back yard via sliding glass doors. The great room is open to the breakfast area and kitchen and includes a gas fireplace featuring stone surround and shiplap detail. Also on the 1st floor is a study with coffered ceiling. The 2nd floor boasts a spacious raised rec room and a convenient laundry room in addition to 4 bedrooms and 3 full baths. The owner’s suite with tray ceiling in the bedroom, includes a private bathroom with tray ceiling, quartz vanity tops, a freestanding tub, and a 5’ tile shower.
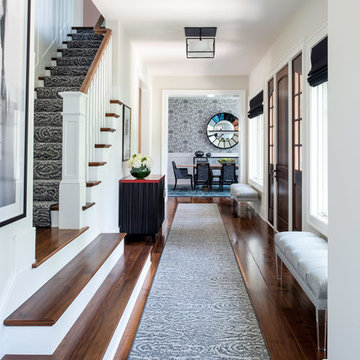
Interior Design by Sandra Meyers Interiors, Photo by Maxine Schnitzer
Aménagement d'une grande entrée classique avec un mur blanc, un sol en bois brun, un couloir, une porte simple et une porte en bois foncé.
Aménagement d'une grande entrée classique avec un mur blanc, un sol en bois brun, un couloir, une porte simple et une porte en bois foncé.
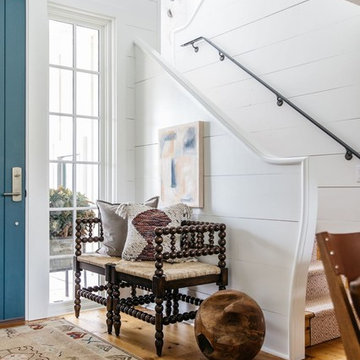
Photo Credit: Kirk Chambers
Inspiration pour un hall d'entrée rustique avec un mur blanc, une porte bleue, un sol marron, un sol en bois brun et une porte simple.
Inspiration pour un hall d'entrée rustique avec un mur blanc, une porte bleue, un sol marron, un sol en bois brun et une porte simple.
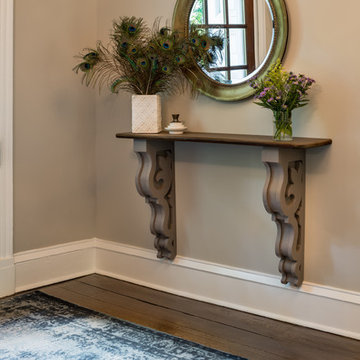
Angle Eye Photography
Inspiration pour un grand hall d'entrée rustique avec un mur beige, un sol en bois brun, une porte simple, une porte en bois foncé et un sol marron.
Inspiration pour un grand hall d'entrée rustique avec un mur beige, un sol en bois brun, une porte simple, une porte en bois foncé et un sol marron.
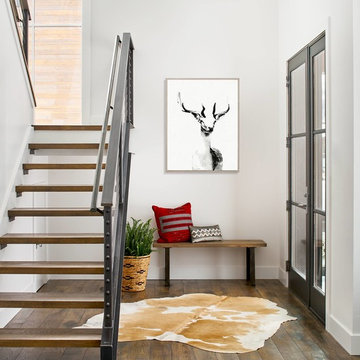
Mountain modern entry, rustic wood floors, steel handrails, open staircase. Photos by David Patterson Photography
Exemple d'un hall d'entrée montagne avec un mur blanc, un sol en bois brun, une porte simple et une porte en verre.
Exemple d'un hall d'entrée montagne avec un mur blanc, un sol en bois brun, une porte simple et une porte en verre.
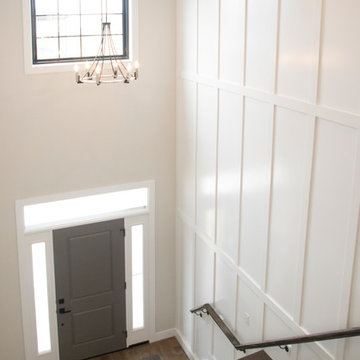
Entry from Above
Idées déco pour un grand hall d'entrée campagne avec un mur gris, un sol en bois brun, une porte simple, une porte grise et un sol marron.
Idées déco pour un grand hall d'entrée campagne avec un mur gris, un sol en bois brun, une porte simple, une porte grise et un sol marron.

Meghan Bob Photography
Cette photo montre un hall d'entrée chic de taille moyenne avec un mur gris, un sol en bois brun, une porte simple, une porte marron et un sol marron.
Cette photo montre un hall d'entrée chic de taille moyenne avec un mur gris, un sol en bois brun, une porte simple, une porte marron et un sol marron.
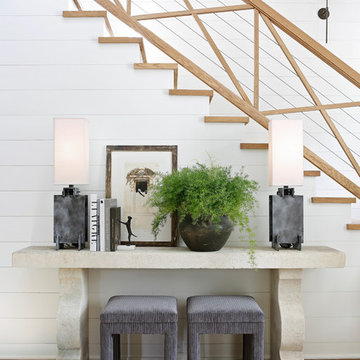
Foyer and staircase with hand-beveled reclaimed white oak floors and stairs finished with Rubio Monocoat hard wax oil finish.
Floors: Southern Oaks Flooring (Materials via Reclaimed DesignWorks)
Design: Rachel Halvorson Designs
Photography: Paige Rumore Photography
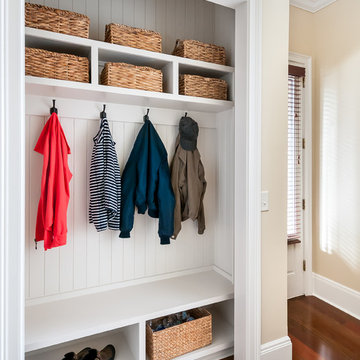
Cette image montre une entrée traditionnelle de taille moyenne avec un vestiaire, un mur beige, un sol en bois brun, une porte simple, une porte blanche et un sol marron.
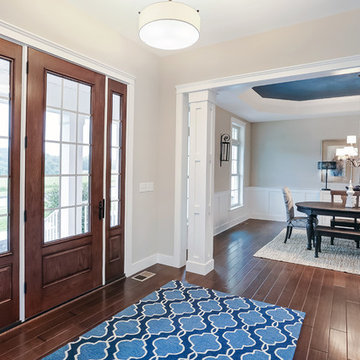
Designer details abound in this custom 2-story home with craftsman style exterior complete with fiber cement siding, attractive stone veneer, and a welcoming front porch. In addition to the 2-car side entry garage with finished mudroom, a breezeway connects the home to a 3rd car detached garage. Heightened 10’ceilings grace the 1st floor and impressive features throughout include stylish trim and ceiling details. The elegant Dining Room to the front of the home features a tray ceiling and craftsman style wainscoting with chair rail. Adjacent to the Dining Room is a formal Living Room with cozy gas fireplace. The open Kitchen is well-appointed with HanStone countertops, tile backsplash, stainless steel appliances, and a pantry. The sunny Breakfast Area provides access to a stamped concrete patio and opens to the Family Room with wood ceiling beams and a gas fireplace accented by a custom surround. A first-floor Study features trim ceiling detail and craftsman style wainscoting. The Owner’s Suite includes craftsman style wainscoting accent wall and a tray ceiling with stylish wood detail. The Owner’s Bathroom includes a custom tile shower, free standing tub, and oversized closet.
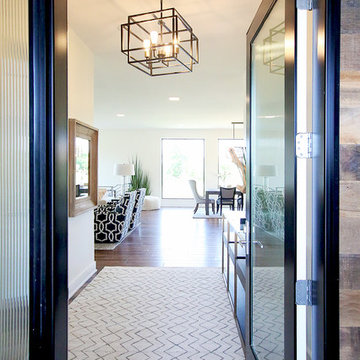
Welcome. Come on in and enjoy our take on modern traditional living designed for today's family.
Photo: Maggie Goldhammer
Idées déco pour un grand hall d'entrée classique avec un mur blanc, un sol en bois brun, une porte simple, une porte noire et un sol marron.
Idées déco pour un grand hall d'entrée classique avec un mur blanc, un sol en bois brun, une porte simple, une porte noire et un sol marron.
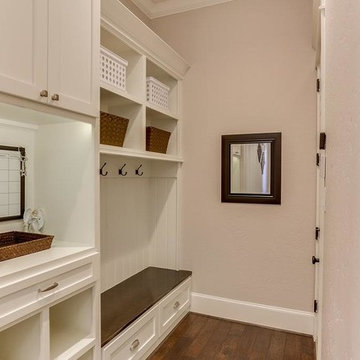
Exemple d'une entrée craftsman de taille moyenne avec un mur beige, un sol en bois brun et un sol multicolore.
Idées déco d'entrées avec un sol en bois brun
8