Idées déco d'entrées avec un sol en bois brun
Trier par :
Budget
Trier par:Populaires du jour
161 - 180 sur 22 657 photos
1 sur 2
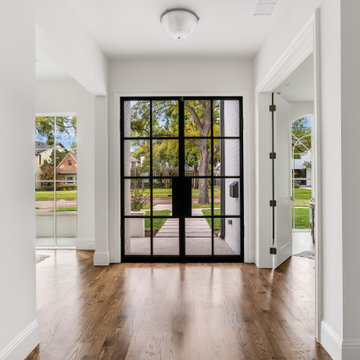
Stunning traditional home in the Devonshire neighborhood of Dallas.
Exemple d'un grand hall d'entrée chic avec un mur blanc, un sol en bois brun, une porte double, une porte noire et un sol marron.
Exemple d'un grand hall d'entrée chic avec un mur blanc, un sol en bois brun, une porte double, une porte noire et un sol marron.
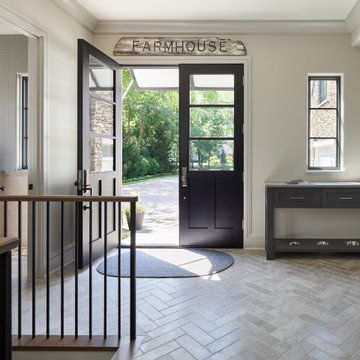
Cette image montre un hall d'entrée rustique avec un mur blanc, un sol en bois brun et du lambris de bois.
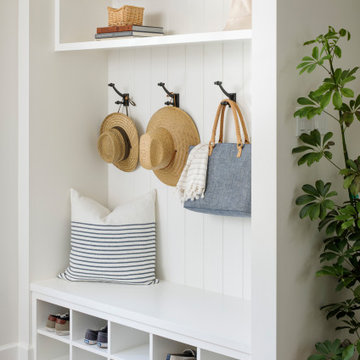
Idées déco pour une petite entrée moderne avec un vestiaire, un mur blanc, un sol en bois brun et un sol marron.
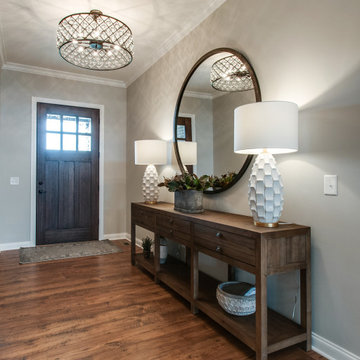
Because this foyer was so long, the client desired for USI to create a larger statement piece to greet their clients. This 8' console really adds a nice touch to welcome their guest. By balancing the decor and embracing contrasting colors, USI was able to create a POP that will grab anyones attention.
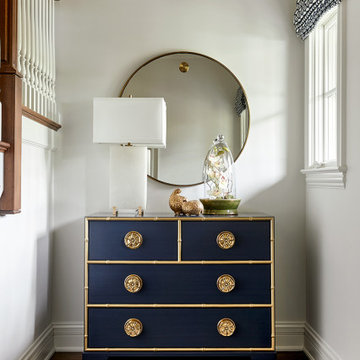
Back hall alcove
Exemple d'une entrée chic avec un mur beige, un sol en bois brun et un sol marron.
Exemple d'une entrée chic avec un mur beige, un sol en bois brun et un sol marron.

Gorgeous townhouse with stylish black windows, 10 ft. ceilings on the first floor, first-floor guest suite with full bath and 2-car dedicated parking off the alley. Dining area with wainscoting opens into kitchen featuring large, quartz island, soft-close cabinets and stainless steel appliances. Uniquely-located, white, porcelain farmhouse sink overlooks the family room, so you can converse while you clean up! Spacious family room sports linear, contemporary fireplace, built-in bookcases and upgraded wall trim. Drop zone at rear door (with keyless entry) leads out to stamped, concrete patio. Upstairs features 9 ft. ceilings, hall utility room set up for side-by-side washer and dryer, two, large secondary bedrooms with oversized closets and dual sinks in shared full bath. Owner’s suite, with crisp, white wainscoting, has three, oversized windows and two walk-in closets. Owner’s bath has double vanity and large walk-in shower with dual showerheads and floor-to-ceiling glass panel. Home also features attic storage and tankless water heater, as well as abundant recessed lighting and contemporary fixtures throughout.
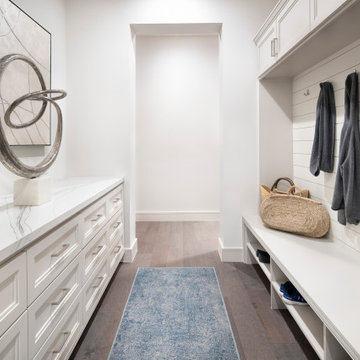
Inspiration pour une entrée rustique de taille moyenne avec un vestiaire, un mur blanc, un sol en bois brun, une porte simple, une porte métallisée et un sol gris.

Exceptional custom-built 1 ½ story walkout home on a premier cul-de-sac site in the Lakeview neighborhood. Tastefully designed with exquisite craftsmanship and high attention to detail throughout.
Offering main level living with a stunning master suite, incredible kitchen with an open concept and a beautiful screen porch showcasing south facing wooded views. This home is an entertainer’s delight with many spaces for hosting gatherings. 2 private acres and surrounded by nature.
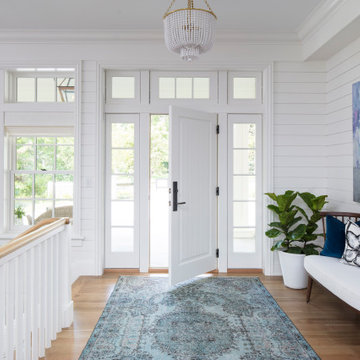
Martha O'Hara Interiors, Interior Design & Photo Styling | Troy Thies, Photography | Swan Architecture, Architect | Great Neighborhood Homes, Builder
Please Note: All “related,” “similar,” and “sponsored” products tagged or listed by Houzz are not actual products pictured. They have not been approved by Martha O’Hara Interiors nor any of the professionals credited. For info about our work: design@oharainteriors.com
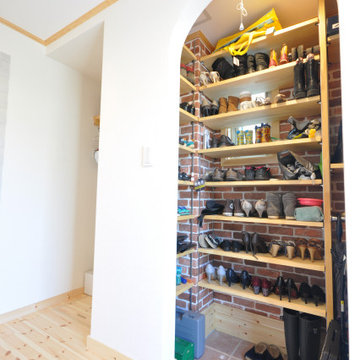
玄関扉を開けるとアーチ形のシューズクロークが迎え入れてくれます。
靴をしまうスペースがインテリアのようなオシャレな空間になりますね♪
Aménagement d'une entrée scandinave de taille moyenne avec un couloir, un sol en bois brun et un sol blanc.
Aménagement d'une entrée scandinave de taille moyenne avec un couloir, un sol en bois brun et un sol blanc.
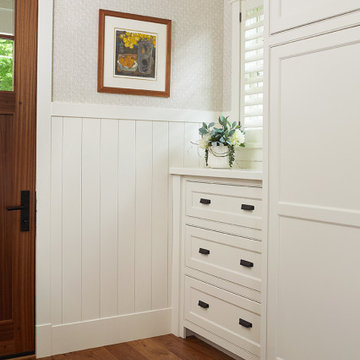
This cozy lake cottage skillfully incorporates a number of features that would normally be restricted to a larger home design. A glance of the exterior reveals a simple story and a half gable running the length of the home, enveloping the majority of the interior spaces. To the rear, a pair of gables with copper roofing flanks a covered dining area and screened porch. Inside, a linear foyer reveals a generous staircase with cascading landing.
Further back, a centrally placed kitchen is connected to all of the other main level entertaining spaces through expansive cased openings. A private study serves as the perfect buffer between the homes master suite and living room. Despite its small footprint, the master suite manages to incorporate several closets, built-ins, and adjacent master bath complete with a soaker tub flanked by separate enclosures for a shower and water closet.
Upstairs, a generous double vanity bathroom is shared by a bunkroom, exercise space, and private bedroom. The bunkroom is configured to provide sleeping accommodations for up to 4 people. The rear-facing exercise has great views of the lake through a set of windows that overlook the copper roof of the screened porch below.
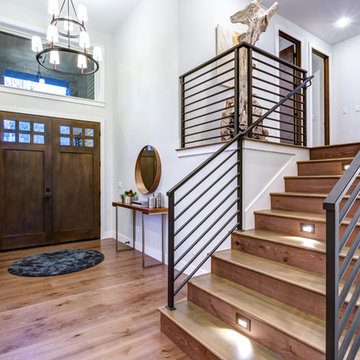
Réalisation d'une porte d'entrée tradition de taille moyenne avec un mur gris, un sol en bois brun, une porte double, une porte en bois foncé et un sol marron.

Cette photo montre une entrée bord de mer avec un mur blanc, un sol en bois brun, un sol marron, une porte simple et une porte en bois brun.
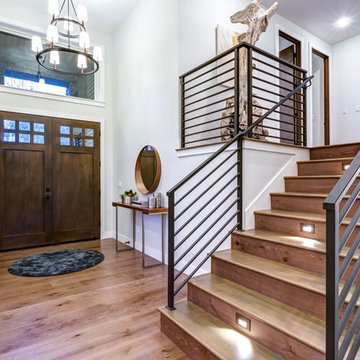
Idée de décoration pour un hall d'entrée design avec un mur blanc, un sol en bois brun, une porte double, une porte en bois foncé et un sol marron.
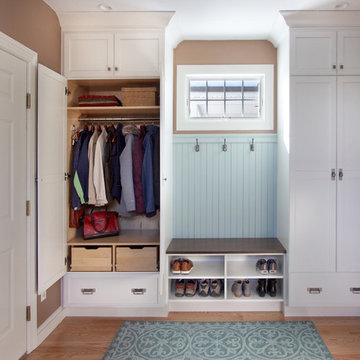
Réalisation d'une entrée tradition de taille moyenne avec un vestiaire, un mur marron et un sol en bois brun.
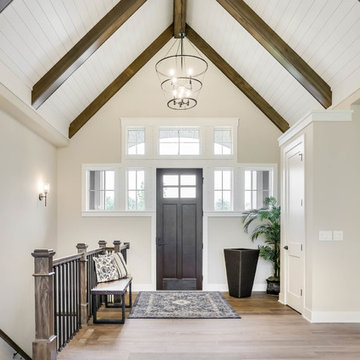
Cette image montre une porte d'entrée traditionnelle avec un mur beige, un sol en bois brun, une porte simple, une porte en bois foncé et un sol marron.
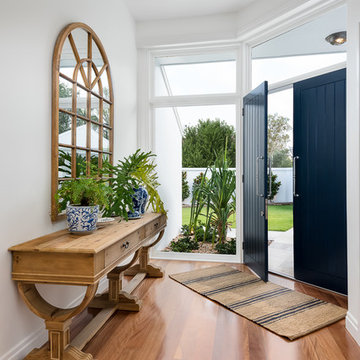
Photo by ShotGlass Photography
Exemple d'un grand hall d'entrée bord de mer avec un mur blanc, un sol en bois brun, une porte double et une porte bleue.
Exemple d'un grand hall d'entrée bord de mer avec un mur blanc, un sol en bois brun, une porte double et une porte bleue.

Exemple d'un hall d'entrée chic de taille moyenne avec un sol en bois brun, une porte simple, une porte en bois brun, un sol marron, un mur multicolore et du papier peint.
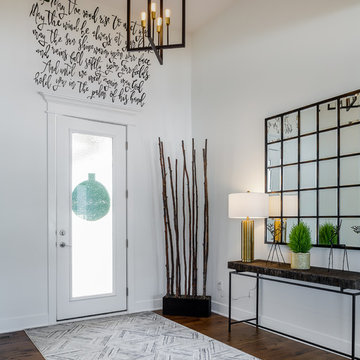
Aménagement d'un hall d'entrée classique avec un mur blanc, un sol en bois brun, une porte simple, une porte blanche et un sol marron.
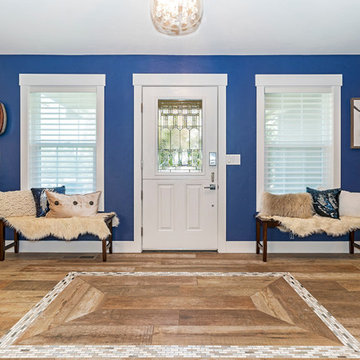
Réalisation d'un hall d'entrée champêtre avec un mur bleu, un sol en bois brun, une porte hollandaise, une porte blanche et un sol marron.
Idées déco d'entrées avec un sol en bois brun
9