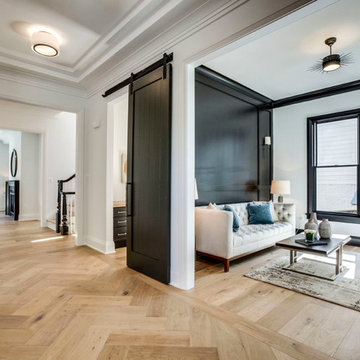Idées déco d'entrées avec un sol en bois brun
Trier par :
Budget
Trier par:Populaires du jour
1 - 20 sur 1 881 photos
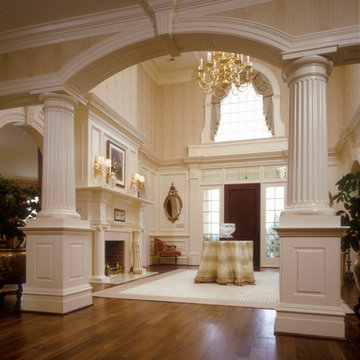
Traditional Two-Story Foyer
Idée de décoration pour un très grand hall d'entrée tradition avec un mur beige, un sol en bois brun, une porte simple et une porte en bois brun.
Idée de décoration pour un très grand hall d'entrée tradition avec un mur beige, un sol en bois brun, une porte simple et une porte en bois brun.

This two story entry features a combination of traditional and modern architectural features. To the right is a custom, floating, and curved staircase to the second floor. The formal living space features a coffered ceiling, two stories of windows, modern light fixtures, built in shelving/bookcases, and a custom cast concrete fireplace surround.

A large tilt out shoe storage cabinet fills a very shallow niche in the entryway
Idées déco pour un grand hall d'entrée moderne avec un mur multicolore, un sol en bois brun, une porte double, une porte en bois clair et un sol gris.
Idées déco pour un grand hall d'entrée moderne avec un mur multicolore, un sol en bois brun, une porte double, une porte en bois clair et un sol gris.
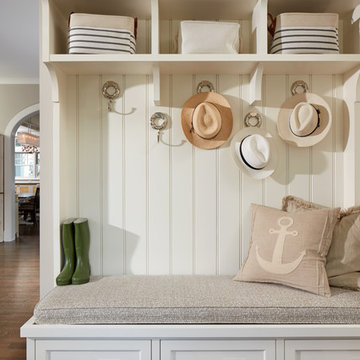
David Burroughs Photography
Cette image montre une entrée marine avec un vestiaire et un sol en bois brun.
Cette image montre une entrée marine avec un vestiaire et un sol en bois brun.

Laura Moss
Cette image montre un grand hall d'entrée victorien avec un mur vert et un sol en bois brun.
Cette image montre un grand hall d'entrée victorien avec un mur vert et un sol en bois brun.

Réalisation d'un grand hall d'entrée tradition avec une porte simple, une porte en bois brun, un mur blanc, un sol en bois brun et un sol marron.
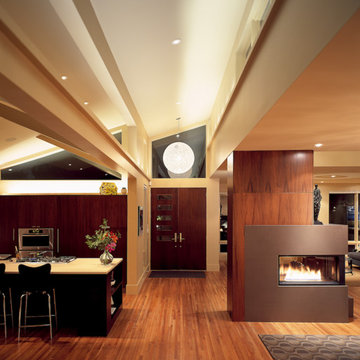
This 1899 cottage, built in the Denver Country Club neighborhood, was the victim of many extensive remodels over the decades. Our renovation carried the mid-century character throughout the home. The living spaces now flow out to a glass hallway that surrounds the courtyard. A reconfigured master suite and new kitchen addition act as bookends to either side of this magnificent secret garden.
Photograph: Andrew Vargo
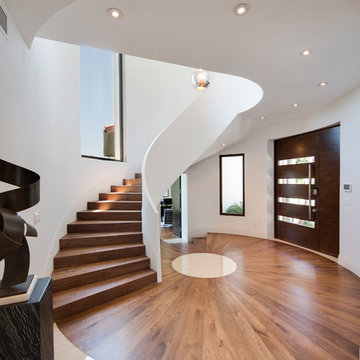
Contemporary entry with floating, curved staircase.
7" Engineered Walnut, slightly rustic with a Satin Clear Coat
Porcelain tile with wood grain
4" canned recessed lights
#buildboswell
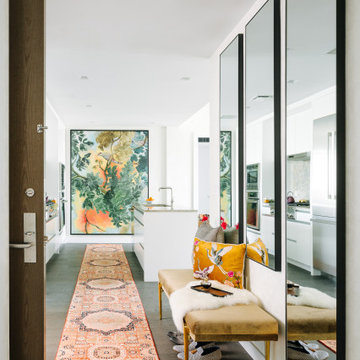
Creating a simple landing spot as you arrive in this open floor plan was important. We designed custom mirrors to fit perfectly in the space that makes a dramatic but simple statement. The 30-foot runner travels from Hallway through Kitchen and is capped off with an oversized piece of custom artowrk.

J. Weiland Photography-
Breathtaking Beauty and Luxurious Relaxation awaits in this Massive and Fabulous Mountain Retreat. The unparalleled Architectural Degree, Design & Style are credited to the Designer/Architect, Mr. Raymond W. Smith, https://www.facebook.com/Raymond-W-Smith-Residential-Designer-Inc-311235978898996/, the Interior Designs to Marina Semprevivo, and are an extent of the Home Owners Dreams and Lavish Good Tastes. Sitting atop a mountain side in the desirable gated-community of The Cliffs at Walnut Cove, https://cliffsliving.com/the-cliffs-at-walnut-cove, this Skytop Beauty reaches into the Sky and Invites the Stars to Shine upon it. Spanning over 6,000 SF, this Magnificent Estate is Graced with Soaring Ceilings, Stone Fireplace and Wall-to-Wall Windows in the Two-Story Great Room and provides a Haven for gazing at South Asheville’s view from multiple vantage points. Coffered ceilings, Intricate Stonework and Extensive Interior Stained Woodwork throughout adds Dimension to every Space. Multiple Outdoor Private Bedroom Balconies, Decks and Patios provide Residents and Guests with desired Spaciousness and Privacy similar to that of the Biltmore Estate, http://www.biltmore.com/visit. The Lovely Kitchen inspires Joy with High-End Custom Cabinetry and a Gorgeous Contrast of Colors. The Striking Beauty and Richness are created by the Stunning Dark-Colored Island Cabinetry, Light-Colored Perimeter Cabinetry, Refrigerator Door Panels, Exquisite Granite, Multiple Leveled Island and a Fun, Colorful Backsplash. The Vintage Bathroom creates Nostalgia with a Cast Iron Ball & Claw-Feet Slipper Tub, Old-Fashioned High Tank & Pull Toilet and Brick Herringbone Floor. Garden Tubs with Granite Surround and Custom Tile provide Peaceful Relaxation. Waterfall Trickles and Running Streams softly resound from the Outdoor Water Feature while the bench in the Landscape Garden calls you to sit down and relax a while.
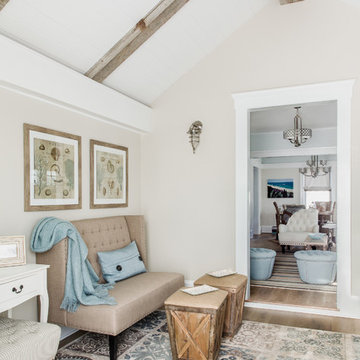
sean litchfield
Inspiration pour un hall d'entrée marin de taille moyenne avec un sol en bois brun et un mur beige.
Inspiration pour un hall d'entrée marin de taille moyenne avec un sol en bois brun et un mur beige.
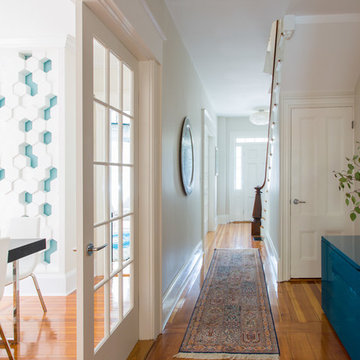
A view to the front door shows a glimpse of the dining room wall installation, the large high-gloss turquoise sideboard, and the original 1850s staircase newel post.
Photo: Eric Roth
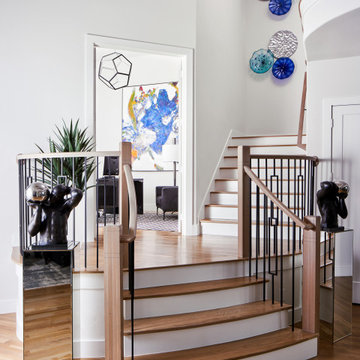
Réalisation d'un grand hall d'entrée tradition avec un mur blanc, un sol en bois brun, une porte simple, une porte noire et un sol marron.
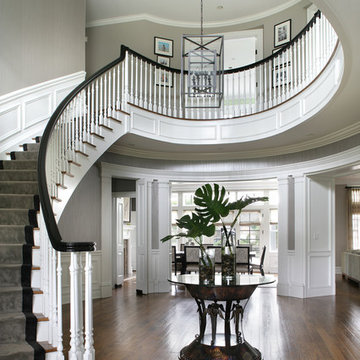
Peter Rymwid
Cette image montre un grand hall d'entrée traditionnel avec un sol en bois brun et un mur gris.
Cette image montre un grand hall d'entrée traditionnel avec un sol en bois brun et un mur gris.
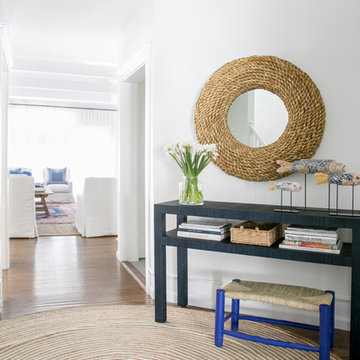
Interior Design, Custom Furniture Design, & Art Curation by Chango & Co.
Photography by Raquel Langworthy
Shop the East Hampton New Traditional accessories at the Chango Shop!
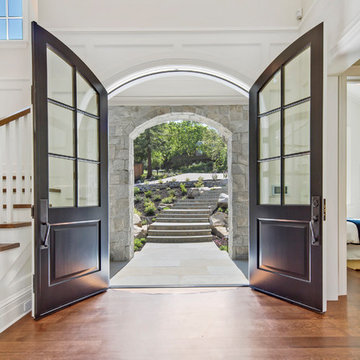
Idées déco pour une grande porte d'entrée classique avec un mur blanc, un sol en bois brun, une porte double, une porte noire et un sol marron.
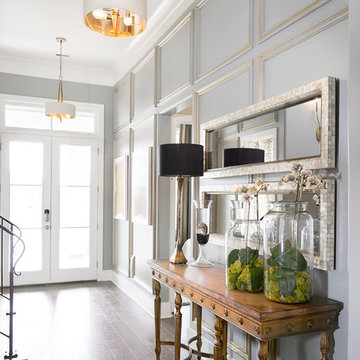
Photos by Scott Richard
Idée de décoration pour un grand hall d'entrée tradition avec un mur bleu, un sol en bois brun et une porte blanche.
Idée de décoration pour un grand hall d'entrée tradition avec un mur bleu, un sol en bois brun et une porte blanche.
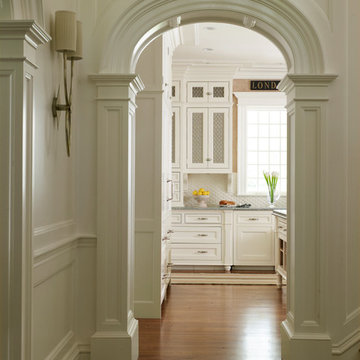
Laura Moss
Exemple d'un grand hall d'entrée chic avec un mur blanc et un sol en bois brun.
Exemple d'un grand hall d'entrée chic avec un mur blanc et un sol en bois brun.
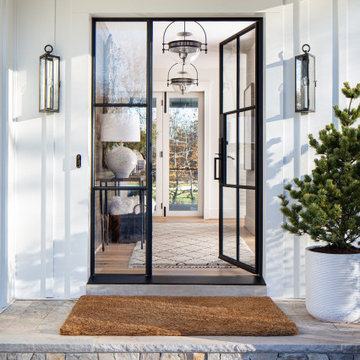
Entrance and Covered Porch
Cette image montre une porte d'entrée rustique de taille moyenne avec un mur blanc, un sol en bois brun, une porte simple, une porte en verre et un sol beige.
Cette image montre une porte d'entrée rustique de taille moyenne avec un mur blanc, un sol en bois brun, une porte simple, une porte en verre et un sol beige.
Idées déco d'entrées avec un sol en bois brun
1
