Idées déco d'entrées avec un sol en bois brun
Trier par :
Budget
Trier par:Populaires du jour
41 - 60 sur 257 photos
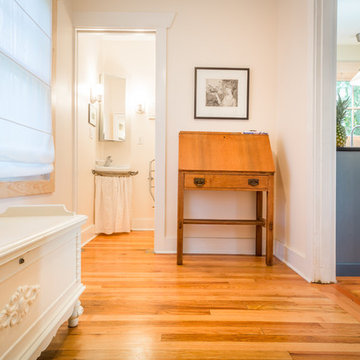
Cory Holland Photography
Cette photo montre un vestibule bord de mer avec un mur beige et un sol en bois brun.
Cette photo montre un vestibule bord de mer avec un mur beige et un sol en bois brun.
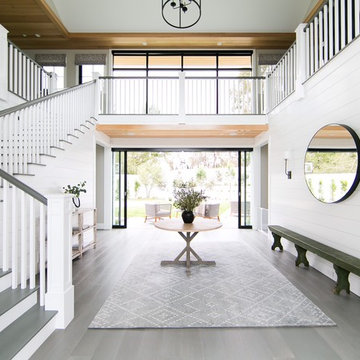
Exemple d'un hall d'entrée chic de taille moyenne avec un mur blanc, un sol gris et un sol en bois brun.

The owners of this home came to us with a plan to build a new high-performance home that physically and aesthetically fit on an infill lot in an old well-established neighborhood in Bellingham. The Craftsman exterior detailing, Scandinavian exterior color palette, and timber details help it blend into the older neighborhood. At the same time the clean modern interior allowed their artistic details and displayed artwork take center stage.
We started working with the owners and the design team in the later stages of design, sharing our expertise with high-performance building strategies, custom timber details, and construction cost planning. Our team then seamlessly rolled into the construction phase of the project, working with the owners and Michelle, the interior designer until the home was complete.
The owners can hardly believe the way it all came together to create a bright, comfortable, and friendly space that highlights their applied details and favorite pieces of art.
Photography by Radley Muller Photography
Design by Deborah Todd Building Design Services
Interior Design by Spiral Studios

Idée de décoration pour un grand hall d'entrée tradition avec un sol en bois brun, un mur blanc, une porte double, une porte en bois foncé et un sol marron.

Marcell Puzsar, Bright Room Photography
Réalisation d'un petit hall d'entrée champêtre avec un mur blanc, un sol en bois brun, une porte simple, une porte en bois foncé et un sol marron.
Réalisation d'un petit hall d'entrée champêtre avec un mur blanc, un sol en bois brun, une porte simple, une porte en bois foncé et un sol marron.
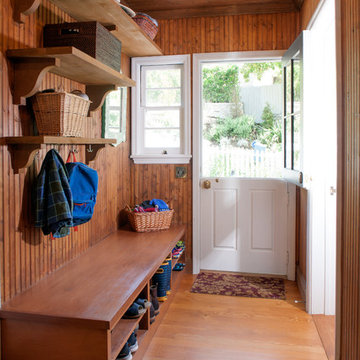
Lee Manning Photography
Cette photo montre une entrée nature de taille moyenne avec un vestiaire, un sol en bois brun, une porte hollandaise et une porte blanche.
Cette photo montre une entrée nature de taille moyenne avec un vestiaire, un sol en bois brun, une porte hollandaise et une porte blanche.
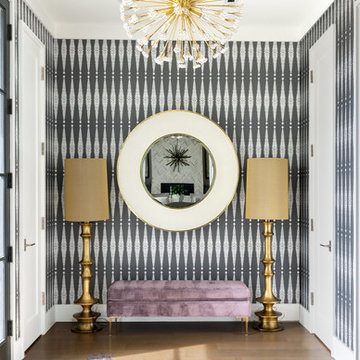
Aménagement d'un hall d'entrée contemporain avec un mur multicolore et un sol en bois brun.
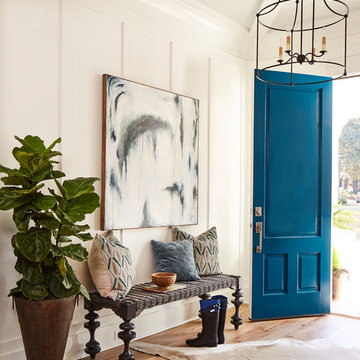
Wilson Design & Construction, Laurey Glenn
Réalisation d'une entrée champêtre avec un couloir, un mur blanc, un sol en bois brun, une porte bleue et un sol marron.
Réalisation d'une entrée champêtre avec un couloir, un mur blanc, un sol en bois brun, une porte bleue et un sol marron.
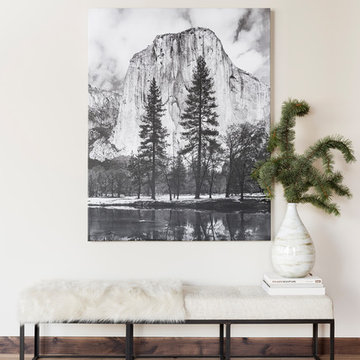
Lucy Call
Inspiration pour un hall d'entrée design de taille moyenne avec un mur beige, un sol en bois brun, une porte simple, une porte noire et un sol beige.
Inspiration pour un hall d'entrée design de taille moyenne avec un mur beige, un sol en bois brun, une porte simple, une porte noire et un sol beige.
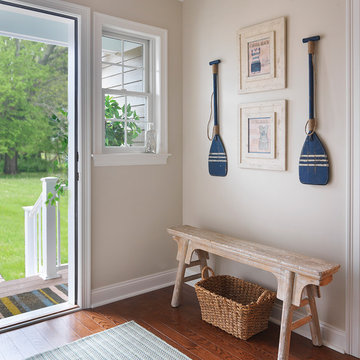
Nat Rea Photography
Aménagement d'une entrée bord de mer de taille moyenne avec un mur beige, un sol en bois brun et une porte simple.
Aménagement d'une entrée bord de mer de taille moyenne avec un mur beige, un sol en bois brun et une porte simple.
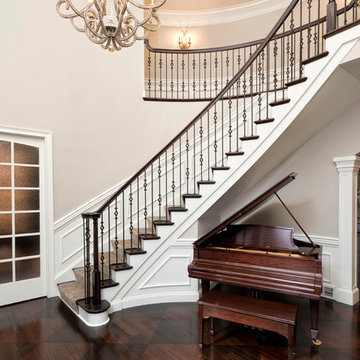
Leon Winkowski
Cette image montre un grand hall d'entrée traditionnel avec un mur gris, un sol en bois brun, une porte double et un sol marron.
Cette image montre un grand hall d'entrée traditionnel avec un mur gris, un sol en bois brun, une porte double et un sol marron.
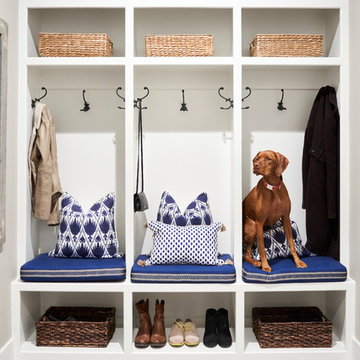
Idées déco pour une entrée bord de mer avec un vestiaire, un mur gris et un sol en bois brun.
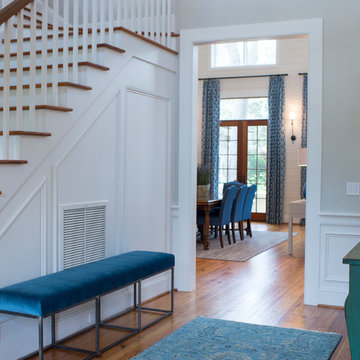
Réalisation d'une grande porte d'entrée tradition avec un mur beige, un sol en bois brun, une porte simple, une porte marron et un sol marron.
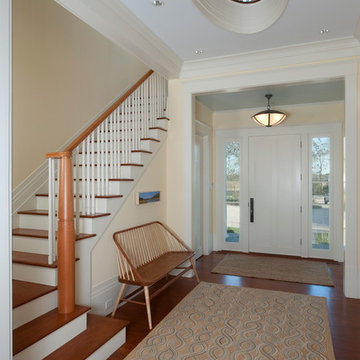
Elizabeth Glasgow Photography
Cette image montre un hall d'entrée traditionnel avec un mur beige, un sol en bois brun, une porte simple et une porte blanche.
Cette image montre un hall d'entrée traditionnel avec un mur beige, un sol en bois brun, une porte simple et une porte blanche.
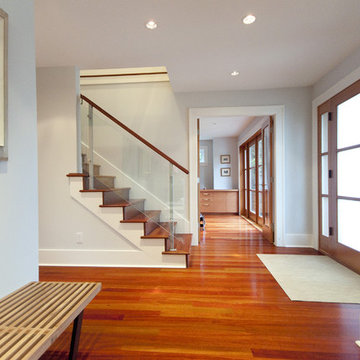
Idée de décoration pour un hall d'entrée design avec un sol en bois brun, une porte simple, une porte en verre et un sol orange.
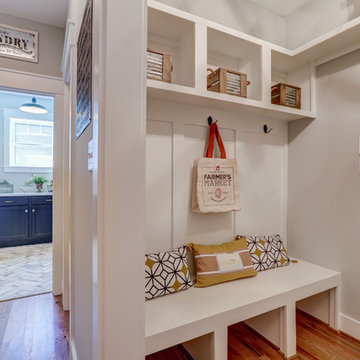
Réalisation d'une entrée champêtre avec un vestiaire, un mur gris, un sol en bois brun, une porte simple et une porte blanche.
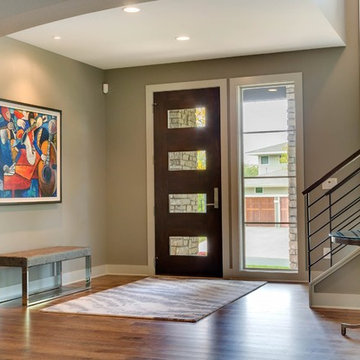
Spacecrafting
Cette photo montre une porte d'entrée tendance de taille moyenne avec un mur beige, un sol en bois brun, une porte simple et une porte en bois foncé.
Cette photo montre une porte d'entrée tendance de taille moyenne avec un mur beige, un sol en bois brun, une porte simple et une porte en bois foncé.
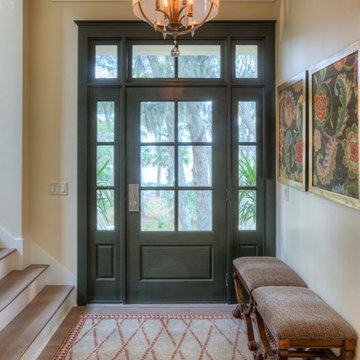
Inspiration pour un hall d'entrée traditionnel de taille moyenne avec un mur beige, un sol en bois brun, une porte simple, une porte verte et un sol marron.

A house located at a southern Vermont ski area, this home is based on our Lodge model. Custom designed, pre-cut and shipped to the site by Habitat Post & Beam, the home was assembled and finished by a local builder. Photos by Michael Penney, architectural photographer. IMPORTANT NOTE: We are not involved in the finish or decoration of these homes, so it is unlikely that we can answer any questions about elements that were not part of our kit package, i.e., specific elements of the spaces such as appliances, colors, lighting, furniture, landscaping, etc.
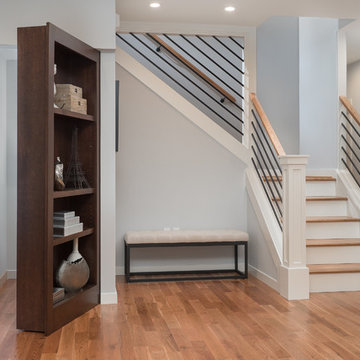
This home was once one story. Zuver Construction took the entire home down to its studs, redesigned the flow of the main floor, added a staircase and completely new second story. The result is a home that blends modern efficiencies and style with rich warmth and traditional elements. Notice: state-of-the-art appliances in the kitchen, the moveable bookshelf that reveals a closet, neon/changing colored undercabinet lights in the bathrooms and a master suite fit for a luxurious hotel.
Photo credit: Real Estate Tours Oregon
Idées déco d'entrées avec un sol en bois brun
3