Idées déco d'entrées avec parquet clair et un sol en calcaire
Trier par :
Budget
Trier par:Populaires du jour
181 - 200 sur 17 411 photos
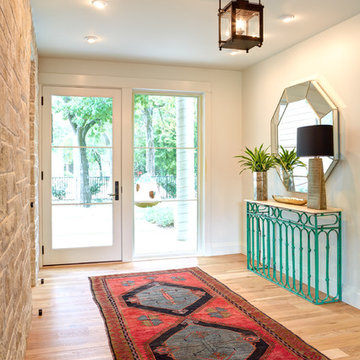
Aaron Dougherty Photography
Idées déco pour un grand hall d'entrée classique avec un mur blanc, parquet clair, une porte simple et une porte blanche.
Idées déco pour un grand hall d'entrée classique avec un mur blanc, parquet clair, une porte simple et une porte blanche.
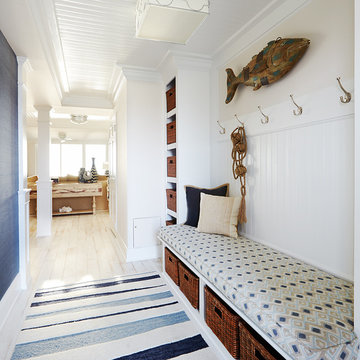
Inspiration pour une entrée design de taille moyenne avec un couloir, un mur beige, parquet clair et un sol marron.
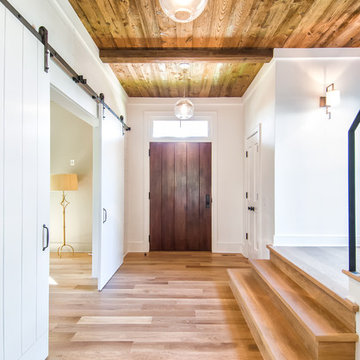
Jim Fuhrmann
Idée de décoration pour une grande entrée design avec un vestiaire et parquet clair.
Idée de décoration pour une grande entrée design avec un vestiaire et parquet clair.
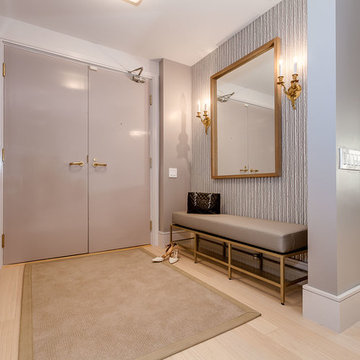
Exemple d'un hall d'entrée chic de taille moyenne avec une porte double, un mur gris, parquet clair et une porte grise.
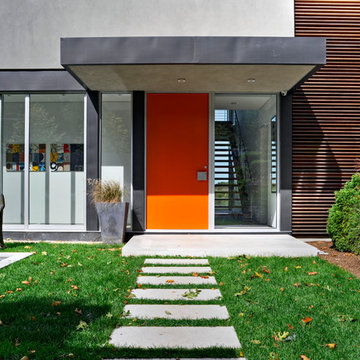
Idées déco pour une grande porte d'entrée moderne avec un mur gris, un sol en calcaire, une porte pivot et une porte orange.

Cette image montre un hall d'entrée traditionnel de taille moyenne avec un mur jaune et parquet clair.

Tom Crane - Tom Crane photography
Cette image montre un hall d'entrée traditionnel de taille moyenne avec un mur bleu, parquet clair, une porte simple, une porte blanche et un sol beige.
Cette image montre un hall d'entrée traditionnel de taille moyenne avec un mur bleu, parquet clair, une porte simple, une porte blanche et un sol beige.
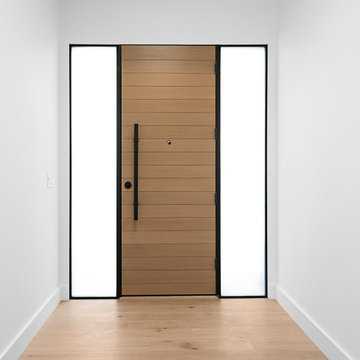
Cette image montre une porte d'entrée minimaliste de taille moyenne avec un mur blanc, parquet clair, une porte simple, une porte en bois clair et un sol marron.
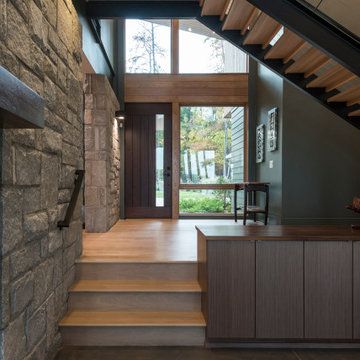
We designed this 3,162 square foot home for empty-nesters who love lake life. Functionally, the home accommodates multiple generations. Elderly in-laws stay for prolonged periods, and the homeowners are thinking ahead to their own aging in place. This required two master suites on the first floor. Accommodations were made for visiting children upstairs. Aside from the functional needs of the occupants, our clients desired a home which maximizes indoor connection to the lake, provides covered outdoor living, and is conducive to entertaining. Our concept celebrates the natural surroundings through materials, views, daylighting, and building massing.
We placed all main public living areas along the rear of the house to capitalize on the lake views while efficiently stacking the bedrooms and bathrooms in a two-story side wing. Secondary support spaces are integrated across the front of the house with the dramatic foyer. The front elevation, with painted green and natural wood siding and soffits, blends harmoniously with wooded surroundings. The lines and contrasting colors of the light granite wall and silver roofline draws attention toward the entry and through the house to the real focus: the water. The one-story roof over the garage and support spaces takes flight at the entry, wraps the two-story wing, turns, and soars again toward the lake as it approaches the rear patio. The granite wall extending from the entry through the interior living space is mirrored along the opposite end of the rear covered patio. These granite bookends direct focus to the lake.

Cette image montre une très grande porte d'entrée minimaliste avec une porte pivot, une porte en bois foncé, parquet clair et un sol marron.
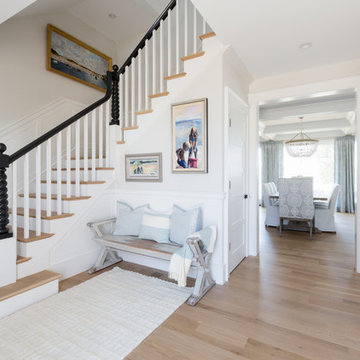
Idée de décoration pour un hall d'entrée marin avec un mur blanc et parquet clair.
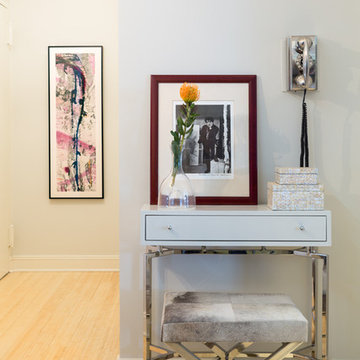
Spend just a little more up front on fluorescents and dimmers on all lights, and you’ll reap the rewards of energy savings and good color rendering for years to come.
Ralph Lauren Ceiling light.
Carole Naggar Painting, "Spring"
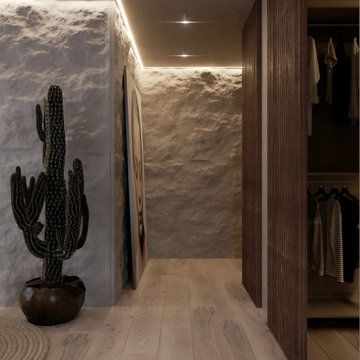
Cette photo montre une entrée de taille moyenne avec un couloir, un mur gris, parquet clair et un sol beige.

This Paradise Model ATU is extra tall and grand! As you would in you have a couch for lounging, a 6 drawer dresser for clothing, and a seating area and closet that mirrors the kitchen. Quartz countertops waterfall over the side of the cabinets encasing them in stone. The custom kitchen cabinetry is sealed in a clear coat keeping the wood tone light. Black hardware accents with contrast to the light wood. A main-floor bedroom- no crawling in and out of bed. The wallpaper was an owner request; what do you think of their choice?
The bathroom has natural edge Hawaiian mango wood slabs spanning the length of the bump-out: the vanity countertop and the shelf beneath. The entire bump-out-side wall is tiled floor to ceiling with a diamond print pattern. The shower follows the high contrast trend with one white wall and one black wall in matching square pearl finish. The warmth of the terra cotta floor adds earthy warmth that gives life to the wood. 3 wall lights hang down illuminating the vanity, though durning the day, you likely wont need it with the natural light shining in from two perfect angled long windows.
This Paradise model was way customized. The biggest alterations were to remove the loft altogether and have one consistent roofline throughout. We were able to make the kitchen windows a bit taller because there was no loft we had to stay below over the kitchen. This ATU was perfect for an extra tall person. After editing out a loft, we had these big interior walls to work with and although we always have the high-up octagon windows on the interior walls to keep thing light and the flow coming through, we took it a step (or should I say foot) further and made the french pocket doors extra tall. This also made the shower wall tile and shower head extra tall. We added another ceiling fan above the kitchen and when all of those awning windows are opened up, all the hot air goes right up and out.

Laguna Oak Hardwood – The Alta Vista Hardwood Flooring Collection is a return to vintage European Design. These beautiful classic and refined floors are crafted out of French White Oak, a premier hardwood species that has been used for everything from flooring to shipbuilding over the centuries due to its stability.

Beautiful Ski Locker Room featuring over 500 skis from the 1950's & 1960's and lockers named after the iconic ski trails of Park City.
Photo credit: Kevin Scott.
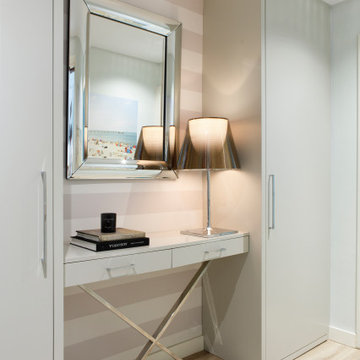
El recibidor, de líneas sencillas, cuenta con sendos armarios roperos a lado y lado de una consola, todo diseñado a medida por Tinda’s Project y con el acabado gris topo que caracteriza la paleta cromática de todos sus proyectos. En estos mismos tonos se ha elegido también el papel de rayas horizontales de la pared.
Mobiliario diseñado a medida por Tinda ́s Project. Lámpara de sobremesa, de Flos. Espejo, de Schuller. Libros y vela, de Luzio.
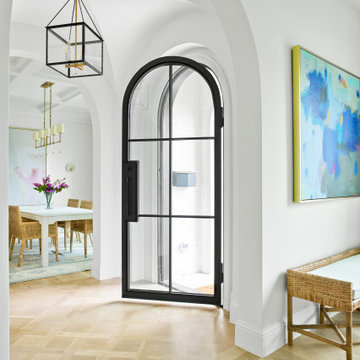
Classic, timeless and ideally positioned on a sprawling corner lot set high above the street, discover this designer dream home by Jessica Koltun. The blend of traditional architecture and contemporary finishes evokes feelings of warmth while understated elegance remains constant throughout this Midway Hollow masterpiece unlike no other. This extraordinary home is at the pinnacle of prestige and lifestyle with a convenient address to all that Dallas has to offer.
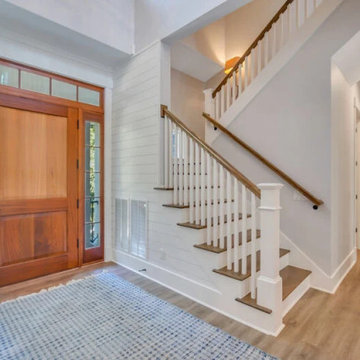
This was a New Built on Hilton Head Island that I had the joy of designing and decorating. Every room in the home was decorated to give you that coastal feel and comfort.
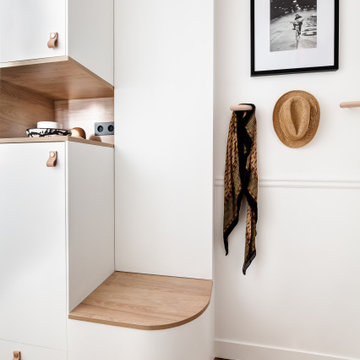
Cette image montre une entrée minimaliste de taille moyenne avec un couloir, une porte blanche, un mur blanc, parquet clair et un sol beige.
Idées déco d'entrées avec parquet clair et un sol en calcaire
10