Idées déco d'entrées avec parquet clair et une porte double
Trier par :
Budget
Trier par:Populaires du jour
1 - 20 sur 2 049 photos
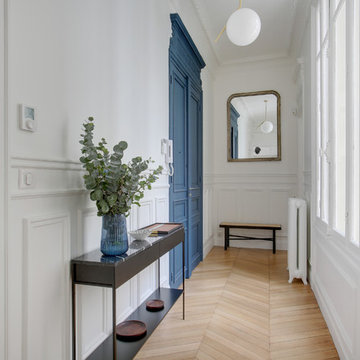
Rénovation appartement Neuilly sur Seine
Idées déco pour un hall d'entrée classique de taille moyenne avec un mur blanc, parquet clair, une porte double et une porte bleue.
Idées déco pour un hall d'entrée classique de taille moyenne avec un mur blanc, parquet clair, une porte double et une porte bleue.

Dans cet appartement haussmannien un peu sombre, les clients souhaitaient une décoration épurée, conviviale et lumineuse aux accents de maison de vacances. Nous avons donc choisi des matériaux bruts, naturels et des couleurs pastels pour créer un cocoon connecté à la Nature... Un îlot de sérénité au sein de la capitale!

The glass entry in this new construction allows views from the front steps, through the house, to a waterfall feature in the back yard. Wood on walls, floors & ceilings (beams, doors, insets, etc.,) warms the cool, hard feel of steel/glass.

Aménagement d'un hall d'entrée classique de taille moyenne avec un mur blanc, parquet clair, une porte double, une porte en verre et un sol beige.

Casey Dunn Photography
Idées déco pour un grand hall d'entrée campagne avec une porte double, une porte en verre, un mur blanc, parquet clair et un sol beige.
Idées déco pour un grand hall d'entrée campagne avec une porte double, une porte en verre, un mur blanc, parquet clair et un sol beige.

This Ohana model ATU tiny home is contemporary and sleek, cladded in cedar and metal. The slanted roof and clean straight lines keep this 8x28' tiny home on wheels looking sharp in any location, even enveloped in jungle. Cedar wood siding and metal are the perfect protectant to the elements, which is great because this Ohana model in rainy Pune, Hawaii and also right on the ocean.
A natural mix of wood tones with dark greens and metals keep the theme grounded with an earthiness.
Theres a sliding glass door and also another glass entry door across from it, opening up the center of this otherwise long and narrow runway. The living space is fully equipped with entertainment and comfortable seating with plenty of storage built into the seating. The window nook/ bump-out is also wall-mounted ladder access to the second loft.
The stairs up to the main sleeping loft double as a bookshelf and seamlessly integrate into the very custom kitchen cabinets that house appliances, pull-out pantry, closet space, and drawers (including toe-kick drawers).
A granite countertop slab extends thicker than usual down the front edge and also up the wall and seamlessly cases the windowsill.
The bathroom is clean and polished but not without color! A floating vanity and a floating toilet keep the floor feeling open and created a very easy space to clean! The shower had a glass partition with one side left open- a walk-in shower in a tiny home. The floor is tiled in slate and there are engineered hardwood flooring throughout.
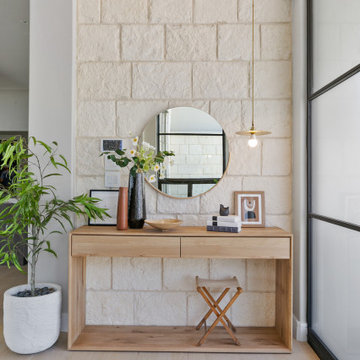
Idée de décoration pour un grand hall d'entrée marin avec un mur gris, parquet clair, une porte double et une porte noire.

Starlight Images, Inc
Exemple d'un très grand hall d'entrée chic avec un mur blanc, parquet clair, une porte double, une porte métallisée et un sol beige.
Exemple d'un très grand hall d'entrée chic avec un mur blanc, parquet clair, une porte double, une porte métallisée et un sol beige.

Idée de décoration pour un hall d'entrée champêtre avec un mur blanc, parquet clair, une porte double et une porte en verre.
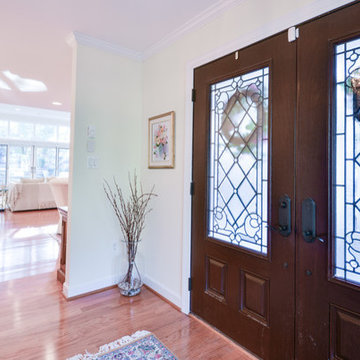
Photographs provided by Ashley Sullivan, Exposurely
Réalisation d'un grand hall d'entrée tradition avec un mur blanc, parquet clair, une porte double et une porte en verre.
Réalisation d'un grand hall d'entrée tradition avec un mur blanc, parquet clair, une porte double et une porte en verre.

Front door Entry open to courtyard atrium with Dining Room and Family Room beyond. Photo by Clark Dugger
Cette photo montre un grand hall d'entrée rétro avec un mur blanc, parquet clair, une porte double, une porte noire et un sol beige.
Cette photo montre un grand hall d'entrée rétro avec un mur blanc, parquet clair, une porte double, une porte noire et un sol beige.
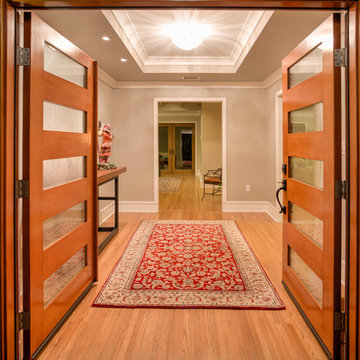
Aménagement d'un hall d'entrée moderne de taille moyenne avec un mur gris, parquet clair, une porte double et une porte en bois clair.
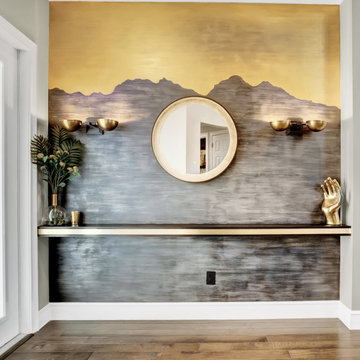
Everything and entry should be
Réalisation d'une porte d'entrée tradition de taille moyenne avec un mur noir, parquet clair, une porte double, une porte blanche et un sol gris.
Réalisation d'une porte d'entrée tradition de taille moyenne avec un mur noir, parquet clair, une porte double, une porte blanche et un sol gris.

Here is an architecturally built house from the early 1970's which was brought into the new century during this complete home remodel by opening up the main living space with two small additions off the back of the house creating a seamless exterior wall, dropping the floor to one level throughout, exposing the post an beam supports, creating main level on-suite, den/office space, refurbishing the existing powder room, adding a butlers pantry, creating an over sized kitchen with 17' island, refurbishing the existing bedrooms and creating a new master bedroom floor plan with walk in closet, adding an upstairs bonus room off an existing porch, remodeling the existing guest bathroom, and creating an in-law suite out of the existing workshop and garden tool room.

L'entrée de cette appartement était un peu "glaciale" (toute blanche avec des spots)... Et s'ouvrait directement sur le salon. Nous l'avons égayée d'un rouge acidulé, de jolies poignées dorées et d'un chêne chaleureux au niveau des bancs coffres et du claustra qui permet à présent de créer un SAS.
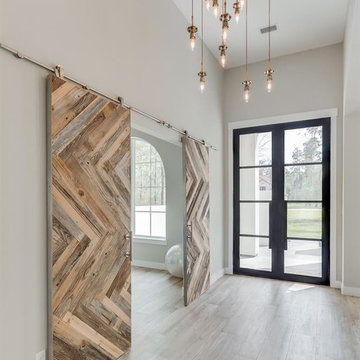
Cette image montre un hall d'entrée minimaliste de taille moyenne avec un mur beige, parquet clair, une porte double, une porte noire et un sol beige.
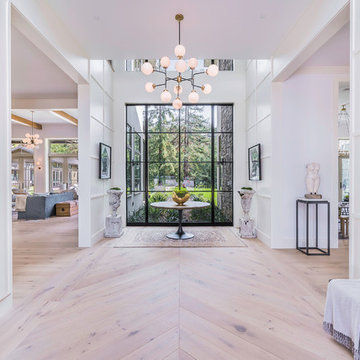
Blake Worthington, Rebecca Duke
Exemple d'un très grand hall d'entrée tendance avec un mur blanc, parquet clair, une porte métallisée et une porte double.
Exemple d'un très grand hall d'entrée tendance avec un mur blanc, parquet clair, une porte métallisée et une porte double.
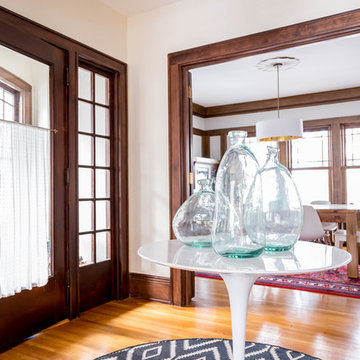
Cette image montre une entrée bohème de taille moyenne avec un couloir, un mur beige, parquet clair, une porte double et une porte en bois foncé.
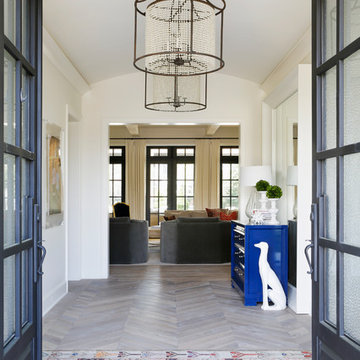
Paige Rumore Photography
Cette photo montre un hall d'entrée chic avec un mur blanc, parquet clair, une porte double et une porte en verre.
Cette photo montre un hall d'entrée chic avec un mur blanc, parquet clair, une porte double et une porte en verre.
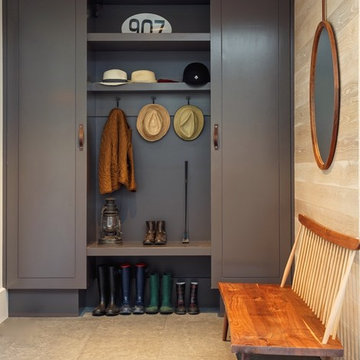
Modern Beach Retreat designed by Sharon Bonnemazou of Mode Interior Designs. Mudroom with stone flooring.Photo by Collin Miller
Exemple d'une entrée moderne avec un vestiaire, un mur blanc, parquet clair, une porte double, une porte en bois foncé et un sol beige.
Exemple d'une entrée moderne avec un vestiaire, un mur blanc, parquet clair, une porte double, une porte en bois foncé et un sol beige.
Idées déco d'entrées avec parquet clair et une porte double
1