Idées déco d'entrées avec parquet clair
Trier par :
Budget
Trier par:Populaires du jour
21 - 40 sur 15 515 photos
1 sur 2

Aménagement d'un hall d'entrée campagne de taille moyenne avec un mur blanc, parquet clair, une porte simple, une porte en verre et un sol beige.

Klopf Architecture and Outer space Landscape Architects designed a new warm, modern, open, indoor-outdoor home in Los Altos, California. Inspired by mid-century modern homes but looking for something completely new and custom, the owners, a couple with two children, bought an older ranch style home with the intention of replacing it.
Created on a grid, the house is designed to be at rest with differentiated spaces for activities; living, playing, cooking, dining and a piano space. The low-sloping gable roof over the great room brings a grand feeling to the space. The clerestory windows at the high sloping roof make the grand space light and airy.
Upon entering the house, an open atrium entry in the middle of the house provides light and nature to the great room. The Heath tile wall at the back of the atrium blocks direct view of the rear yard from the entry door for privacy.
The bedrooms, bathrooms, play room and the sitting room are under flat wing-like roofs that balance on either side of the low sloping gable roof of the main space. Large sliding glass panels and pocketing glass doors foster openness to the front and back yards. In the front there is a fenced-in play space connected to the play room, creating an indoor-outdoor play space that could change in use over the years. The play room can also be closed off from the great room with a large pocketing door. In the rear, everything opens up to a deck overlooking a pool where the family can come together outdoors.
Wood siding travels from exterior to interior, accentuating the indoor-outdoor nature of the house. Where the exterior siding doesn’t come inside, a palette of white oak floors, white walls, walnut cabinetry, and dark window frames ties all the spaces together to create a uniform feeling and flow throughout the house. The custom cabinetry matches the minimal joinery of the rest of the house, a trim-less, minimal appearance. Wood siding was mitered in the corners, including where siding meets the interior drywall. Wall materials were held up off the floor with a minimal reveal. This tight detailing gives a sense of cleanliness to the house.
The garage door of the house is completely flush and of the same material as the garage wall, de-emphasizing the garage door and making the street presentation of the house kinder to the neighborhood.
The house is akin to a custom, modern-day Eichler home in many ways. Inspired by mid-century modern homes with today’s materials, approaches, standards, and technologies. The goals were to create an indoor-outdoor home that was energy-efficient, light and flexible for young children to grow. This 3,000 square foot, 3 bedroom, 2.5 bathroom new house is located in Los Altos in the heart of the Silicon Valley.
Klopf Architecture Project Team: John Klopf, AIA, and Chuang-Ming Liu
Landscape Architect: Outer space Landscape Architects
Structural Engineer: ZFA Structural Engineers
Staging: Da Lusso Design
Photography ©2018 Mariko Reed
Location: Los Altos, CA
Year completed: 2017

Andy Stagg
Réalisation d'un hall d'entrée minimaliste avec un mur blanc, parquet clair, une porte pivot, une porte en bois brun et un sol beige.
Réalisation d'un hall d'entrée minimaliste avec un mur blanc, parquet clair, une porte pivot, une porte en bois brun et un sol beige.
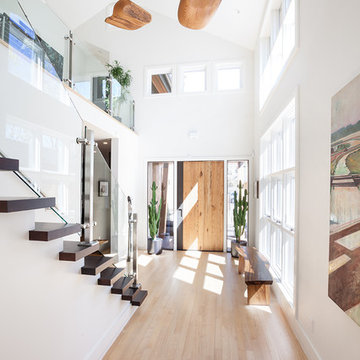
This rustic modern home was purchased by an art collector that needed plenty of white wall space to hang his collection. The furnishings were kept neutral to allow the art to pop and warm wood tones were selected to keep the house from becoming cold and sterile. Published in Modern In Denver | The Art of Living.
Paul Winner

Casey Dunn Photography
Idées déco pour un grand hall d'entrée campagne avec une porte double, une porte en verre, un mur blanc, parquet clair et un sol beige.
Idées déco pour un grand hall d'entrée campagne avec une porte double, une porte en verre, un mur blanc, parquet clair et un sol beige.
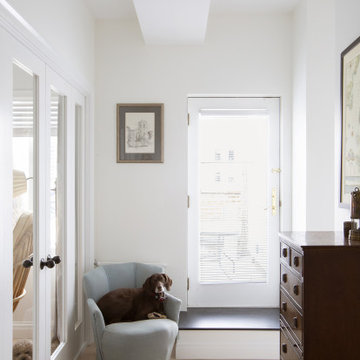
This bright formal entryway separated the living area from the sleeping area.
Idée de décoration pour un hall d'entrée design de taille moyenne avec parquet clair et une porte simple.
Idée de décoration pour un hall d'entrée design de taille moyenne avec parquet clair et une porte simple.
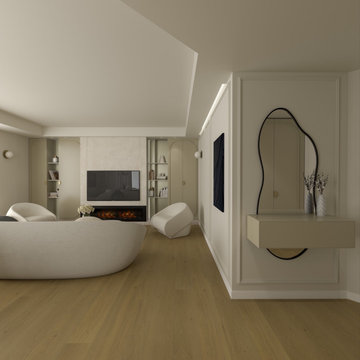
Ingresso
Inspiration pour un hall d'entrée design de taille moyenne avec parquet clair.
Inspiration pour un hall d'entrée design de taille moyenne avec parquet clair.

Inspiration pour une entrée traditionnelle avec parquet clair, une porte simple, une porte en bois brun, un mur blanc et un sol beige.

This Australian-inspired new construction was a successful collaboration between homeowner, architect, designer and builder. The home features a Henrybuilt kitchen, butler's pantry, private home office, guest suite, master suite, entry foyer with concealed entrances to the powder bathroom and coat closet, hidden play loft, and full front and back landscaping with swimming pool and pool house/ADU.

Exemple d'un grand hall d'entrée moderne avec un mur blanc, parquet clair, une porte simple et poutres apparentes.

Here is a mud bench space that is near the garage entrance that we painted the built-ins and added a textural wallpaper to the backs of the builtins and above and to left and right side walls, making this a more cohesive space that also stands apart from the hallway.

Idée de décoration pour une grande entrée design avec un vestiaire, parquet clair et un plafond voûté.

Réalisation d'une entrée marine avec un vestiaire, un mur noir, parquet clair et du lambris de bois.

Exemple d'une entrée chic de taille moyenne avec un vestiaire, un mur blanc, parquet clair, une porte double, une porte en bois brun, un sol gris et du lambris.
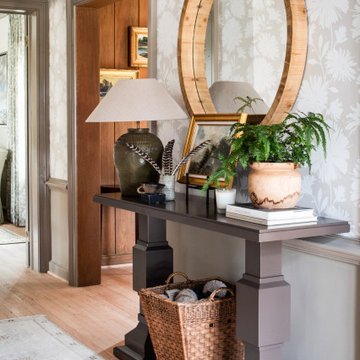
Idées déco pour un hall d'entrée classique de taille moyenne avec un mur beige, parquet clair, une porte hollandaise, une porte noire, un sol beige et du papier peint.
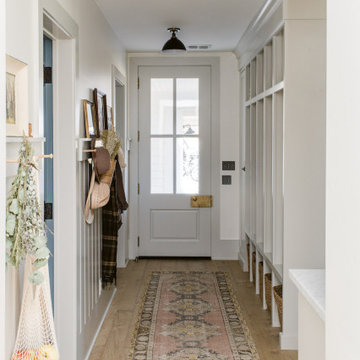
Idée de décoration pour une grande entrée champêtre avec un vestiaire, un mur blanc, parquet clair, une porte grise et un sol marron.
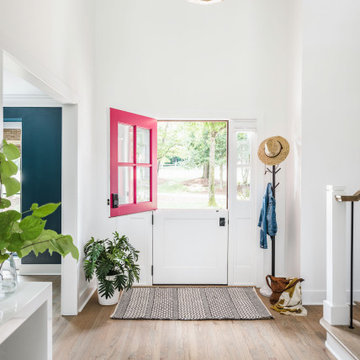
A vivid pink dutch door invites you in. The interior of the house is painted primarily white, creating crisp contrast with outside.
Idée de décoration pour une porte d'entrée marine de taille moyenne avec un mur blanc, parquet clair, une porte hollandaise, une porte rouge et un sol multicolore.
Idée de décoration pour une porte d'entrée marine de taille moyenne avec un mur blanc, parquet clair, une porte hollandaise, une porte rouge et un sol multicolore.

Inspiration pour un grand hall d'entrée design avec un mur blanc, parquet clair, une porte simple, une porte en verre, un sol marron et un plafond décaissé.

The original mid-century door was preserved and refinished in a natural tone to coordinate with the new natural flooring finish. All stain finishes were applied with water-based no VOC pet friendly products. Original railings were refinished and kept to maintain the authenticity of the Deck House style. The light fixture offers an immediate sculptural wow factor upon entering the home.

Réalisation d'un hall d'entrée marin en bois de taille moyenne avec un mur blanc, parquet clair, une porte simple, une porte noire, un sol beige et un plafond décaissé.
Idées déco d'entrées avec parquet clair
2