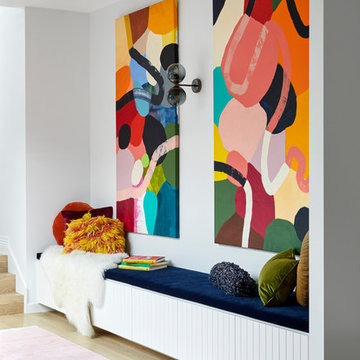Idées déco d'entrées avec parquet clair
Trier par :
Budget
Trier par:Populaires du jour
21 - 40 sur 155 photos
1 sur 3
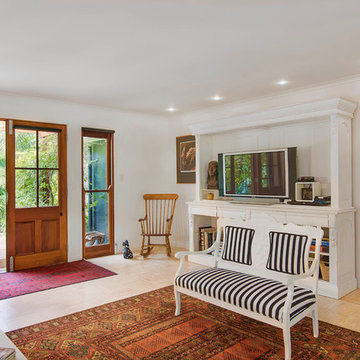
Don Raffaele
Exemple d'une entrée exotique avec un mur blanc, parquet clair, une porte double et une porte en verre.
Exemple d'une entrée exotique avec un mur blanc, parquet clair, une porte double et une porte en verre.
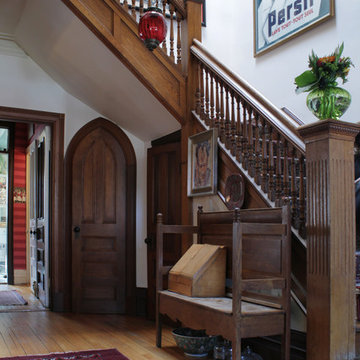
Photo: Esther Hershcovic © 2014 Houzz
Exemple d'un hall d'entrée victorien avec un mur blanc et parquet clair.
Exemple d'un hall d'entrée victorien avec un mur blanc et parquet clair.

Klopf Architecture and Outer space Landscape Architects designed a new warm, modern, open, indoor-outdoor home in Los Altos, California. Inspired by mid-century modern homes but looking for something completely new and custom, the owners, a couple with two children, bought an older ranch style home with the intention of replacing it.
Created on a grid, the house is designed to be at rest with differentiated spaces for activities; living, playing, cooking, dining and a piano space. The low-sloping gable roof over the great room brings a grand feeling to the space. The clerestory windows at the high sloping roof make the grand space light and airy.
Upon entering the house, an open atrium entry in the middle of the house provides light and nature to the great room. The Heath tile wall at the back of the atrium blocks direct view of the rear yard from the entry door for privacy.
The bedrooms, bathrooms, play room and the sitting room are under flat wing-like roofs that balance on either side of the low sloping gable roof of the main space. Large sliding glass panels and pocketing glass doors foster openness to the front and back yards. In the front there is a fenced-in play space connected to the play room, creating an indoor-outdoor play space that could change in use over the years. The play room can also be closed off from the great room with a large pocketing door. In the rear, everything opens up to a deck overlooking a pool where the family can come together outdoors.
Wood siding travels from exterior to interior, accentuating the indoor-outdoor nature of the house. Where the exterior siding doesn’t come inside, a palette of white oak floors, white walls, walnut cabinetry, and dark window frames ties all the spaces together to create a uniform feeling and flow throughout the house. The custom cabinetry matches the minimal joinery of the rest of the house, a trim-less, minimal appearance. Wood siding was mitered in the corners, including where siding meets the interior drywall. Wall materials were held up off the floor with a minimal reveal. This tight detailing gives a sense of cleanliness to the house.
The garage door of the house is completely flush and of the same material as the garage wall, de-emphasizing the garage door and making the street presentation of the house kinder to the neighborhood.
The house is akin to a custom, modern-day Eichler home in many ways. Inspired by mid-century modern homes with today’s materials, approaches, standards, and technologies. The goals were to create an indoor-outdoor home that was energy-efficient, light and flexible for young children to grow. This 3,000 square foot, 3 bedroom, 2.5 bathroom new house is located in Los Altos in the heart of the Silicon Valley.
Klopf Architecture Project Team: John Klopf, AIA, and Chuang-Ming Liu
Landscape Architect: Outer space Landscape Architects
Structural Engineer: ZFA Structural Engineers
Staging: Da Lusso Design
Photography ©2018 Mariko Reed
Location: Los Altos, CA
Year completed: 2017
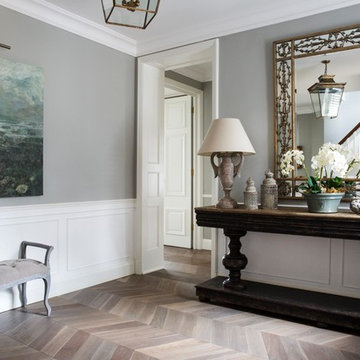
Emma Lewis
Exemple d'un grand vestibule chic avec parquet clair, un sol gris et un mur gris.
Exemple d'un grand vestibule chic avec parquet clair, un sol gris et un mur gris.
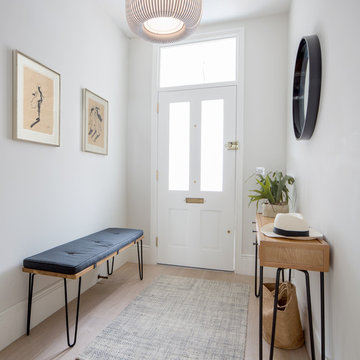
Entryway with bench and console table in light oak. Artificial plant. Pendant lamp.
Photographer: Juliette Murphy
Idées déco pour une entrée contemporaine de taille moyenne avec un mur gris, parquet clair, un couloir, une porte simple, une porte blanche et un sol beige.
Idées déco pour une entrée contemporaine de taille moyenne avec un mur gris, parquet clair, un couloir, une porte simple, une porte blanche et un sol beige.
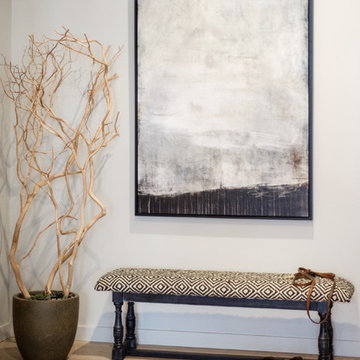
Allison Corona
Cette photo montre une entrée tendance de taille moyenne avec un mur beige et parquet clair.
Cette photo montre une entrée tendance de taille moyenne avec un mur beige et parquet clair.
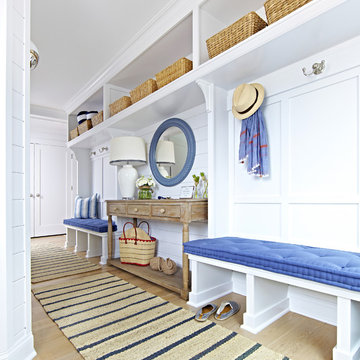
Interior Architecture, Interior Design, Art Curation, and Custom Millwork & Furniture Design by Chango & Co.
Construction by Siano Brothers Contracting
Photography by Jacob Snavely
See the full feature inside Good Housekeeping

Idée de décoration pour une entrée nordique de taille moyenne avec parquet clair, une porte simple, une porte noire, un mur noir, un couloir et un sol beige.
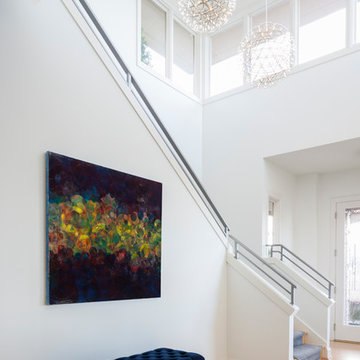
This early 90's contemporary home was in need of some major updates and when my clients purchased it they were ready to make it their own. The home features large open rooms, great natural light and stunning views of Lake Washington. These clients love bold vibrant colors and clean modern lines so the goal was to incorporate those in the design without it overwhelming the space. Balance was key. The end goal was for the home to feel open and airy yet warm and inviting. This was achieved by bringing in punches of color to an otherwise white or neutral palate. Texture and visual interest were achieved throughout the house through the use of wallpaper, fabrics, and a few one of a kind artworks.
---
Project designed by interior design studio Kimberlee Marie Interiors. They serve the Seattle metro area including Seattle, Bellevue, Kirkland, Medina, Clyde Hill, and Hunts Point.
For more about Kimberlee Marie Interiors, see here: https://www.kimberleemarie.com/
To learn more about this project, see here
https://www.kimberleemarie.com/mercerislandmodern
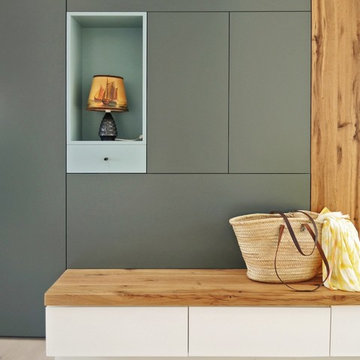
Cette photo montre une entrée scandinave avec un vestiaire, un mur gris et parquet clair.
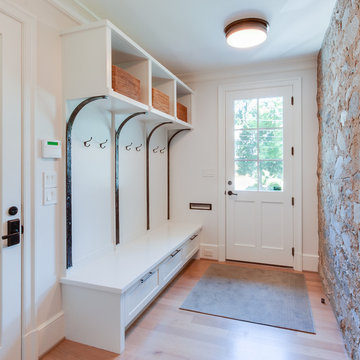
Cette image montre une entrée traditionnelle de taille moyenne avec un vestiaire, un mur blanc, parquet clair, une porte simple et une porte blanche.
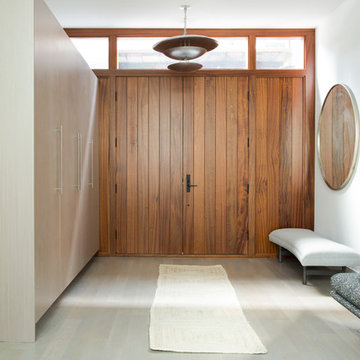
Madeline Tolle
Idées déco pour une entrée contemporaine avec un couloir, un mur blanc, parquet clair, une porte simple, une porte en bois foncé et un sol beige.
Idées déco pour une entrée contemporaine avec un couloir, un mur blanc, parquet clair, une porte simple, une porte en bois foncé et un sol beige.
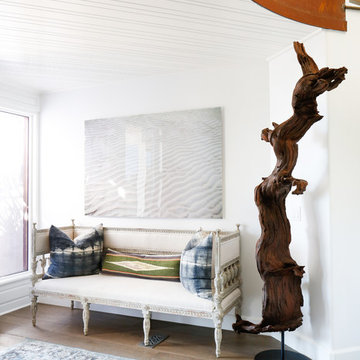
AFTER: ENTRY | Coastal artwork and a driftwood sculpture help bring the beautiful outdoor surroundings inside. |
Renovations + Design by Blackband Design | Photography by Tessa Neustadt
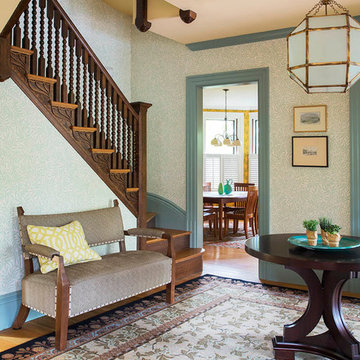
Heidi Pribell Interiors puts a fresh twist on classic design serving the major Boston metro area. By blending grandeur with bohemian flair, Heidi creates inviting interiors with an elegant and sophisticated appeal.
Confident in mixing eras, style and color, she brings her expertise and love of antiques, art and objects to every project.
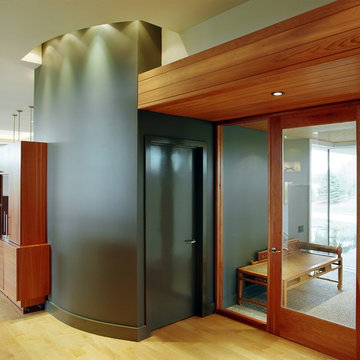
Peter Fritz Photography
Idées déco pour un vestibule contemporain avec un mur noir, parquet clair, une porte simple et une porte en verre.
Idées déco pour un vestibule contemporain avec un mur noir, parquet clair, une porte simple et une porte en verre.
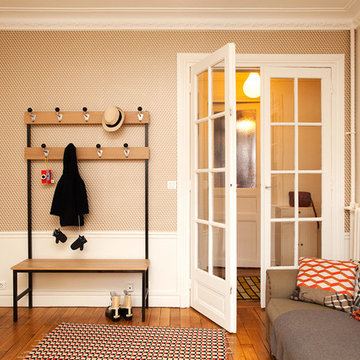
Lauriane Thiriat
Réalisation d'une entrée nordique de taille moyenne avec un mur orange, parquet clair et un vestiaire.
Réalisation d'une entrée nordique de taille moyenne avec un mur orange, parquet clair et un vestiaire.
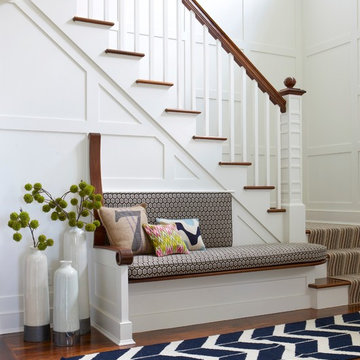
Michael Partenio
Idée de décoration pour un hall d'entrée marin avec un mur blanc et parquet clair.
Idée de décoration pour un hall d'entrée marin avec un mur blanc et parquet clair.
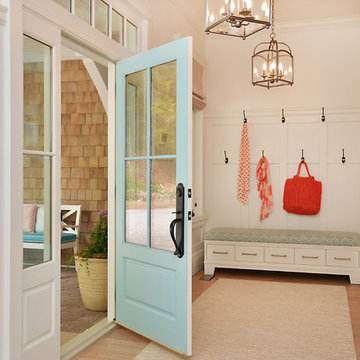
Design by Walter Powell Architect, Sunshine Coast Home Design, Interior Design by Kelly Deck Design, Photo by Linda Sabiston, First Impression Photography
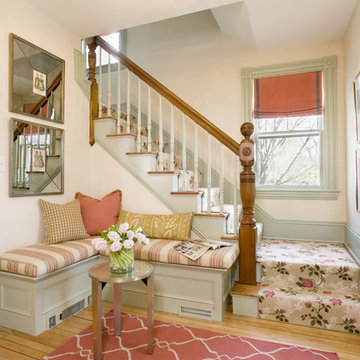
A warm and inviting entry.
Réalisation d'un hall d'entrée style shabby chic avec parquet clair.
Réalisation d'un hall d'entrée style shabby chic avec parquet clair.
Idées déco d'entrées avec parquet clair
2
