Idées déco d'entrées avec parquet peint et un sol en calcaire
Trier par :
Budget
Trier par:Populaires du jour
1 - 20 sur 2 503 photos
1 sur 3
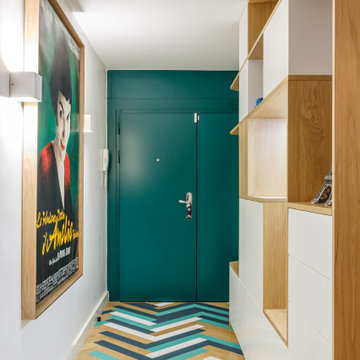
Cette image montre une entrée design avec un mur blanc, parquet peint, une porte simple, une porte verte et un sol multicolore.

Anna Stathaki
Cette image montre une entrée nordique de taille moyenne avec un couloir, un mur blanc, parquet peint, une porte simple, une porte bleue et un sol beige.
Cette image montre une entrée nordique de taille moyenne avec un couloir, un mur blanc, parquet peint, une porte simple, une porte bleue et un sol beige.

This Jersey farmhouse, with sea views and rolling landscapes has been lovingly extended and renovated by Todhunter Earle who wanted to retain the character and atmosphere of the original building. The result is full of charm and features Randolph Limestone with bespoke elements.
Photographer: Ray Main

standing seam metal roof
Idée de décoration pour un grand hall d'entrée minimaliste avec un mur blanc, un sol en calcaire, une porte double, une porte métallisée et un sol gris.
Idée de décoration pour un grand hall d'entrée minimaliste avec un mur blanc, un sol en calcaire, une porte double, une porte métallisée et un sol gris.

Idées déco pour un grand hall d'entrée classique avec un mur beige, une porte double, une porte en bois foncé, un sol beige et un sol en calcaire.

Décoration de ce couloir pour lui donner un esprit fort en lien avec le séjour et la cuisine. Ce n'est plus qu'un lieu de passage mais un véritable espace intégrer à l'ambiance générale.
© Ma déco pour tous

Entry foyer with limestone floors, groin vault ceiling, wormy chestnut, steel entry doors, antique chandelier, large base molding, arched doorways
Cette image montre un grand hall d'entrée traditionnel en bois avec un mur blanc, un sol en calcaire, une porte métallisée, un sol beige et une porte double.
Cette image montre un grand hall d'entrée traditionnel en bois avec un mur blanc, un sol en calcaire, une porte métallisée, un sol beige et une porte double.
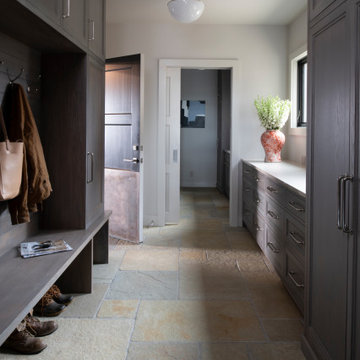
Nestled on 90 acres of peaceful prairie land, this modern rustic home blends indoor and outdoor spaces with natural stone materials and long, beautiful views. Featuring ORIJIN STONE's Westley™ Limestone veneer on both the interior and exterior, as well as our Tupelo™ Limestone interior tile, pool and patio paving.
Architecture: Rehkamp Larson Architects Inc
Builder: Hagstrom Builders
Landscape Architecture: Savanna Designs, Inc
Landscape Install: Landscape Renovations MN
Masonry: Merlin Goble Masonry Inc
Interior Tile Installation: Diamond Edge Tile
Interior Design: Martin Patrick 3
Photography: Scott Amundson Photography

Studio McGee's New McGee Home featuring Tumbled Natural Stones, Painted brick, and Lap Siding.
Cette image montre une grande entrée traditionnelle avec un couloir, un mur blanc, un sol en calcaire, une porte simple, une porte noire, un sol gris et un mur en parement de brique.
Cette image montre une grande entrée traditionnelle avec un couloir, un mur blanc, un sol en calcaire, une porte simple, une porte noire, un sol gris et un mur en parement de brique.

Inspiration pour un grand hall d'entrée design en bois avec un mur blanc, un sol en calcaire, une porte simple, une porte en bois brun et un sol gris.

Jessie Preza
Exemple d'une porte d'entrée nature de taille moyenne avec un mur blanc, parquet peint, une porte simple, une porte bleue et un sol gris.
Exemple d'une porte d'entrée nature de taille moyenne avec un mur blanc, parquet peint, une porte simple, une porte bleue et un sol gris.

The graceful curve of the stone and wood staircase is echoed in the archway leading to the grandfather clock at the end of the T-shaped entryway. In a foyer this grand, the art work must be proportional, so I selected the large-scale “Tree of Life” mosaic for the wall. Each piece was individually installed into the frame. The stairs are wood and stone, the railing is metal and the floor is limestone.
Photo by Brian Gassel
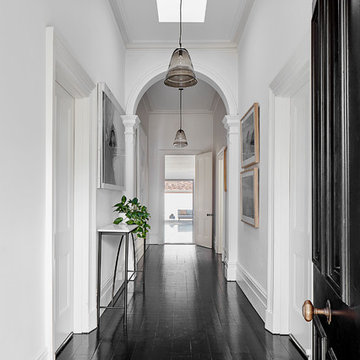
jack lovel
Aménagement d'une entrée contemporaine avec un mur blanc, un sol noir, un couloir, parquet peint, une porte simple et une porte noire.
Aménagement d'une entrée contemporaine avec un mur blanc, un sol noir, un couloir, parquet peint, une porte simple et une porte noire.
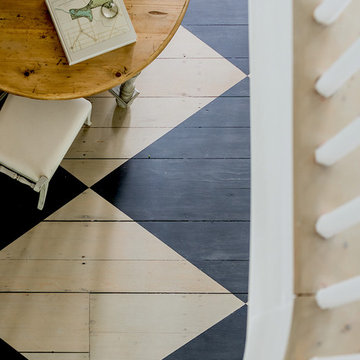
Governor's House Entry by Lisa Tharp. 2019 Bulfinch Award - Interior Design. Photo by Michael J. Lee
Réalisation d'un hall d'entrée tradition avec un mur blanc, parquet peint, une porte simple et une porte noire.
Réalisation d'un hall d'entrée tradition avec un mur blanc, parquet peint, une porte simple et une porte noire.

This recently installed boot room in Oval Room Blue by Culshaw, graces this compact entrance hall to a charming country farmhouse. A storage solution like this provides plenty of space for all the outdoor apparel an active family needs. The bootroom, which is in 2 L-shaped halves, comprises of 11 polished chrome hooks for hanging, 2 settles - one of which has a hinged lid for boots etc, 1 set of full height pigeon holes for shoes and boots and a smaller set for handbags. Further storage includes a cupboard with 2 shelves, 6 solid oak drawers and shelving for wicker baskets as well as more shoe storage beneath the second settle. The modules used to create this configuration are: Settle 03, Settle 04, 2x Settle back into corner, Partner Cab DBL 01, Pigeon 02 and 2x INT SIT ON CORNER CAB 03.
Photo: Ian Hampson (iCADworx.co.uk)

Hamilton Photography
Idées déco pour un grand hall d'entrée classique avec un mur blanc, un sol en calcaire, une porte double, un sol blanc et une porte noire.
Idées déco pour un grand hall d'entrée classique avec un mur blanc, un sol en calcaire, une porte double, un sol blanc et une porte noire.
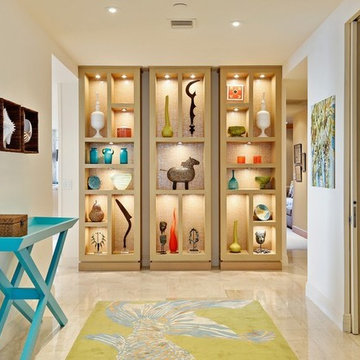
Cette image montre une entrée ethnique de taille moyenne avec un couloir, un mur beige, un sol en calcaire et un sol beige.
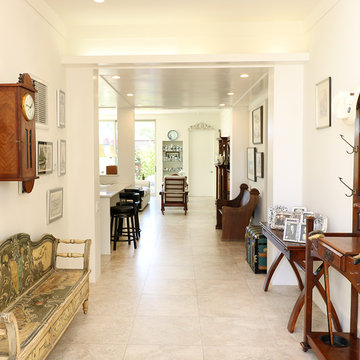
Cette photo montre un hall d'entrée chic de taille moyenne avec un mur blanc, un sol en calcaire et un sol beige.
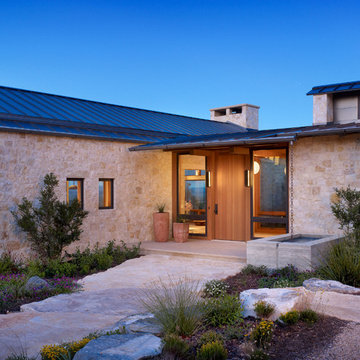
Casey Dunn
Aménagement d'une entrée campagne avec un sol en calcaire, une porte simple et une porte en bois brun.
Aménagement d'une entrée campagne avec un sol en calcaire, une porte simple et une porte en bois brun.
Idées déco d'entrées avec parquet peint et un sol en calcaire
1
