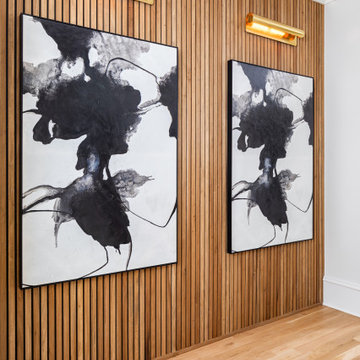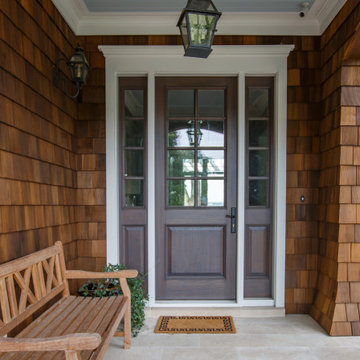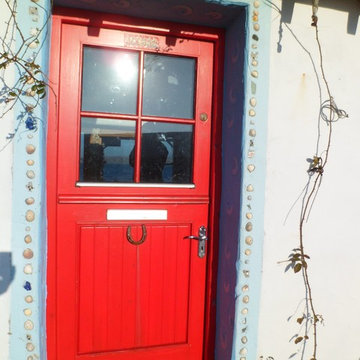Idées déco d'entrées avec un sol en calcaire et différents designs de plafond
Trier par :
Budget
Trier par:Populaires du jour
1 - 20 sur 122 photos

This Jersey farmhouse, with sea views and rolling landscapes has been lovingly extended and renovated by Todhunter Earle who wanted to retain the character and atmosphere of the original building. The result is full of charm and features Randolph Limestone with bespoke elements.
Photographer: Ray Main

New Moroccan Villa on the Santa Barbara Riviera, overlooking the Pacific ocean and the city. In this terra cotta and deep blue home, we used natural stone mosaics and glass mosaics, along with custom carved stone columns. Every room is colorful with deep, rich colors. In the master bath we used blue stone mosaics on the groin vaulted ceiling of the shower. All the lighting was designed and made in Marrakesh, as were many furniture pieces. The entry black and white columns are also imported from Morocco. We also designed the carved doors and had them made in Marrakesh. Cabinetry doors we designed were carved in Canada. The carved plaster molding were made especially for us, and all was shipped in a large container (just before covid-19 hit the shipping world!) Thank you to our wonderful craftsman and enthusiastic vendors!
Project designed by Maraya Interior Design. From their beautiful resort town of Ojai, they serve clients in Montecito, Hope Ranch, Santa Ynez, Malibu and Calabasas, across the tri-county area of Santa Barbara, Ventura and Los Angeles, south to Hidden Hills and Calabasas.
Architecture by Thomas Ochsner in Santa Barbara, CA

When the sun goes down and the lights go on, this contemporary home comes to life, with expansive frameworks of glass revealing the restful interiors and impressive mountain views beyond.
Project Details // Now and Zen
Renovation, Paradise Valley, Arizona
Architecture: Drewett Works
Builder: Brimley Development
Interior Designer: Ownby Design
Photographer: Dino Tonn
Limestone (Demitasse) flooring and walls: Solstice Stone
Windows (Arcadia): Elevation Window & Door
https://www.drewettworks.com/now-and-zen/

Beautiful Ski Locker Room featuring over 500 skis from the 1950's & 1960's and lockers named after the iconic ski trails of Park City.
Photo credit: Kevin Scott.

玄関に腰掛を設けてその下と、背面壁に間接照明を入れました。
Idée de décoration pour une entrée en bois de taille moyenne avec un couloir, un mur bleu, un sol en calcaire, une porte simple, une porte en bois brun, un sol gris et un plafond en papier peint.
Idée de décoration pour une entrée en bois de taille moyenne avec un couloir, un mur bleu, un sol en calcaire, une porte simple, une porte en bois brun, un sol gris et un plafond en papier peint.

Wooden accented art wall at the entry way of the home
Inspiration pour une entrée avec un sol en calcaire, une porte simple, une porte marron, un sol multicolore et un plafond en bois.
Inspiration pour une entrée avec un sol en calcaire, une porte simple, une porte marron, un sol multicolore et un plafond en bois.

This is the main entryway into the house which connects the main house to the garage and mudroom.
Idées déco pour un hall d'entrée campagne de taille moyenne avec un mur blanc, un sol en calcaire, une porte double, une porte noire, un sol gris et poutres apparentes.
Idées déco pour un hall d'entrée campagne de taille moyenne avec un mur blanc, un sol en calcaire, une porte double, une porte noire, un sol gris et poutres apparentes.

This charming, yet functional entry has custom, mudroom style cabinets, shiplap accent wall with chevron pattern, dark bronze cabinet pulls and coat hooks.
Photo by Molly Rose Photography

Aménagement d'une grande porte d'entrée avec un mur marron, un sol en calcaire, une porte grise, un sol gris, un plafond voûté et du papier peint.

Réalisation d'une petite entrée chalet en bois avec un vestiaire, un mur marron, un sol en calcaire, une porte simple, une porte en verre, un sol beige et un plafond en bois.

The open porch on the front door.
Cette photo montre une grande entrée nature avec un sol en calcaire, une porte simple, une porte blanche, un sol blanc et un plafond en bois.
Cette photo montre une grande entrée nature avec un sol en calcaire, une porte simple, une porte blanche, un sol blanc et un plafond en bois.

A custom gel stained front door with haint blue ceiling and limestone tiled floor makes an entrance complete
Réalisation d'une grande porte d'entrée tradition avec un sol en calcaire, une porte simple, une porte en bois brun et un plafond en lambris de bois.
Réalisation d'une grande porte d'entrée tradition avec un sol en calcaire, une porte simple, une porte en bois brun et un plafond en lambris de bois.

Front entry walk and custom entry courtyard gate leads to a courtyard bridge and the main two-story entry foyer beyond. Privacy courtyard walls are located on each side of the entry gate. They are clad with Texas Lueders stone and stucco, and capped with standing seam metal roofs. Custom-made ceramic sconce lights and recessed step lights illuminate the way in the evening. Elsewhere, the exterior integrates an Engawa breezeway around the perimeter of the home, connecting it to the surrounding landscaping and other exterior living areas. The Engawa is shaded, along with the exterior wall’s windows and doors, with a continuous wall mounted awning. The deep Kirizuma styled roof gables are supported by steel end-capped wood beams cantilevered from the inside to beyond the roof’s overhangs. Simple materials were used at the roofs to include tiles at the main roof; metal panels at the walkways, awnings and cabana; and stained and painted wood at the soffits and overhangs. Elsewhere, Texas Lueders stone and stucco were used at the exterior walls, courtyard walls and columns.

The light blue hand-applied plaster around the back door has been decorated with with beach-combed materials.
Exemple d'une petite porte d'entrée éclectique avec un mur blanc, une porte simple, une porte rouge, un sol en calcaire et poutres apparentes.
Exemple d'une petite porte d'entrée éclectique avec un mur blanc, une porte simple, une porte rouge, un sol en calcaire et poutres apparentes.

Entry
Idée de décoration pour un hall d'entrée minimaliste avec un mur blanc, un sol en calcaire, une porte simple, une porte en bois brun, un sol blanc, un plafond en bois et un mur en parement de brique.
Idée de décoration pour un hall d'entrée minimaliste avec un mur blanc, un sol en calcaire, une porte simple, une porte en bois brun, un sol blanc, un plafond en bois et un mur en parement de brique.

Cette image montre une très grande entrée design avec un sol en calcaire, une porte double, une porte en bois foncé, un sol beige et un plafond en bois.

We remodeled this Spanish Style home. The white paint gave it a fresh modern feel.
Heather Ryan, Interior Designer
H.Ryan Studio - Scottsdale, AZ
www.hryanstudio.com

This charming, yet functional entry has custom, mudroom style cabinets, shiplap accent wall with chevron pattern, dark bronze cabinet pulls and coat hooks.
Photo by Molly Rose Photography

Exemple d'une grande porte d'entrée chic avec un mur blanc, un sol en calcaire, une porte double, une porte en bois foncé, un sol beige et un plafond à caissons.

Nested above the foyer, this skylight opens and illuminates the space with an abundance natural light.
Custom windows, doors, and hardware designed and furnished by Thermally Broken Steel USA.
Other sources:
Mouth-blown Glass Chandelier by Semeurs d'Étoiles.
Western Hemlock walls and ceiling by reSAWN TIMBER Co.
Idées déco d'entrées avec un sol en calcaire et différents designs de plafond
1