Idées déco d'entrées avec un sol en contreplaqué et un sol en calcaire
Trier par :
Budget
Trier par:Populaires du jour
1 - 20 sur 2 316 photos
1 sur 3

Bohemian-style foyer in Craftsman home
Réalisation d'un hall d'entrée bohème de taille moyenne avec un mur jaune, un sol en calcaire, une porte simple, une porte blanche, un sol jaune et boiseries.
Réalisation d'un hall d'entrée bohème de taille moyenne avec un mur jaune, un sol en calcaire, une porte simple, une porte blanche, un sol jaune et boiseries.

The kitchen sink is uniquely positioned to overlook the home’s former atrium and is bathed in natural light from a modern cupola above. The original floorplan featured an enclosed glass atrium that was filled with plants where the current stairwell is located. The former atrium featured a large tree growing through it and reaching to the sky above. At some point in the home’s history, the atrium was opened up and the glass and tree were removed to make way for the stairs to the floor below. The basement floor below is adjacent to the cave under the home. You can climb into the cave through a door in the home’s mechanical room. I can safely say that I have never designed another home that had an atrium and a cave. Did I mention that this home is very special?

This side entry is most-used in this busy family home with 4 kids, lots of visitors and a big dog . Re-arranging the space to include an open center Mudroom area, with elbow room for all, was the key. Kids' PR on the left, walk-in pantry next to the Kitchen, and a double door coat closet add to the functional storage.
Space planning and cabinetry: Jennifer Howard, JWH
Cabinet Installation: JWH Construction Management
Photography: Tim Lenz.
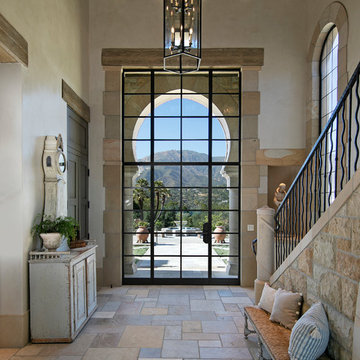
Grand entry with stairway
Photography: Jim Bartsch
Cette image montre une grande porte d'entrée méditerranéenne avec un mur beige, un sol en calcaire, une porte simple, une porte métallisée et un sol beige.
Cette image montre une grande porte d'entrée méditerranéenne avec un mur beige, un sol en calcaire, une porte simple, une porte métallisée et un sol beige.
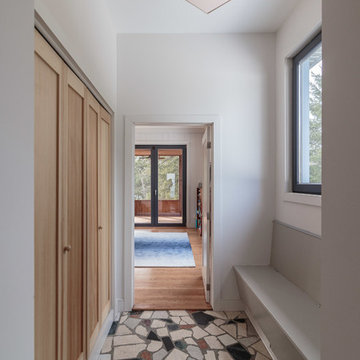
General Contractor: Irontree Construction; Photographer: Camil Tang
Idée de décoration pour un petit vestibule nordique avec un mur blanc, un sol en calcaire et un sol multicolore.
Idée de décoration pour un petit vestibule nordique avec un mur blanc, un sol en calcaire et un sol multicolore.
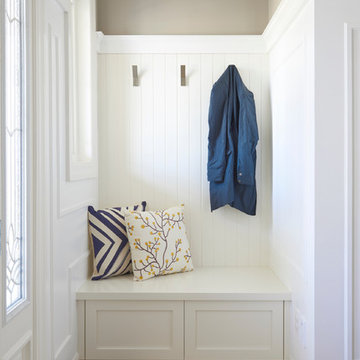
Custom design by Cynthia Soda of Soda Pop Design Inc.
Cette image montre une petite entrée traditionnelle avec un mur gris, un vestiaire, une porte simple et un sol en calcaire.
Cette image montre une petite entrée traditionnelle avec un mur gris, un vestiaire, une porte simple et un sol en calcaire.
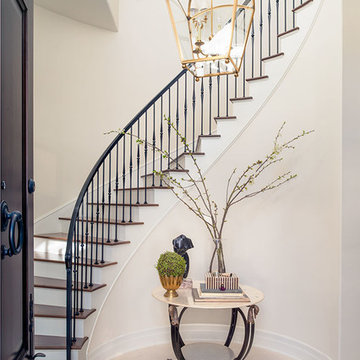
Catherine Tighe
Cette image montre un hall d'entrée marin de taille moyenne avec un mur beige, un sol en calcaire, une porte simple et une porte en bois foncé.
Cette image montre un hall d'entrée marin de taille moyenne avec un mur beige, un sol en calcaire, une porte simple et une porte en bois foncé.
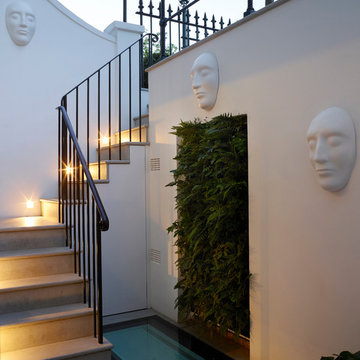
The front light well and side entrance to the kitchen...
Photographer: Rachael Smith
Inspiration pour une entrée design de taille moyenne avec un vestiaire, un mur blanc, un sol en calcaire, une porte simple, une porte blanche et un sol gris.
Inspiration pour une entrée design de taille moyenne avec un vestiaire, un mur blanc, un sol en calcaire, une porte simple, une porte blanche et un sol gris.
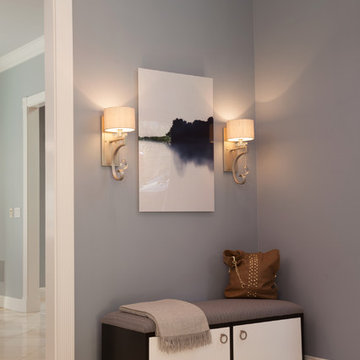
The entry features a custom bench designed by Coddington Design (a chic place to store shoes), and crystal drop sconces with custom grey silk lampshades.
Photo: Caren Alpert

Idée de décoration pour une porte d'entrée marine de taille moyenne avec une porte hollandaise, une porte bleue, un mur blanc et un sol en calcaire.
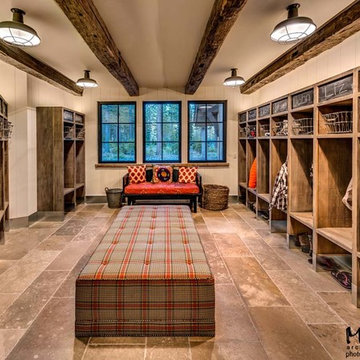
Informal family entry / gear / mud room with personalized lockers for each occupant to keep their stuff organized.
Photos by Vance Fox
Idées déco pour une grande entrée classique avec un vestiaire, un mur beige et un sol en calcaire.
Idées déco pour une grande entrée classique avec un vestiaire, un mur beige et un sol en calcaire.
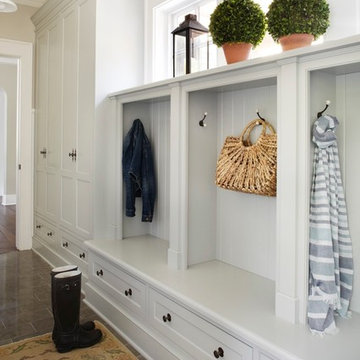
Fabulous galley style Mud Room featuring custom built in cabinetry painted in a Gustavian gray and fitted with iron pulls. A limestone floor, vintage style pendant lights and an antique rug infuse old world charm into this new construction space.
Interior Design: Molly Quinn Design
Architect: Hackley & Associates
Builder: Homes by James

Foyer with stairs and Dining Room beyond.
Réalisation d'un très grand hall d'entrée tradition avec un mur blanc, un sol en calcaire, une porte double, une porte en bois foncé et un sol gris.
Réalisation d'un très grand hall d'entrée tradition avec un mur blanc, un sol en calcaire, une porte double, une porte en bois foncé et un sol gris.

This quaint nook was turned into the perfect place to incorporate some much needed storage. Featuring a soft white shaker door blending into the matching white walls keeps it nice and bright.

「曲線が好き」という施主のリクエストに応え、玄関を入った正面の壁を曲面にし、その壁に合わせて小さな飾り棚を作った。
その壁の奥には大容量のシューズクローク。靴だけでなくベビーカーなど様々なものを収納出来る。
家族の靴や外套などは全てここに収納出来るので玄関は常にすっきりと保つことが出来る。
ブーツなどを履く時に便利なベンチも設置した。
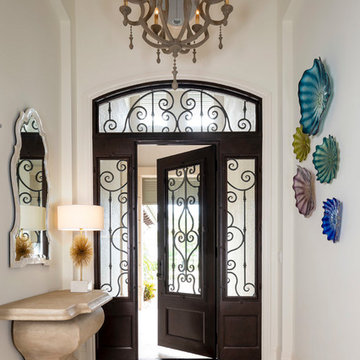
Troy Thies
Idée de décoration pour un petit hall d'entrée marin avec un mur blanc, un sol en calcaire, une porte pivot, une porte métallisée et un sol beige.
Idée de décoration pour un petit hall d'entrée marin avec un mur blanc, un sol en calcaire, une porte pivot, une porte métallisée et un sol beige.

One of the most important rooms in the house, the Mudroom had to accommodate everyone’s needs coming and going. As such, this nerve center of the home has ample storage, space to pull off your boots, and a house desk to drop your keys, school books or briefcase. Kadlec Architecture + Design combined clever details using O’Brien Harris stained oak millwork, foundation brick subway tile, and a custom designed “chalkboard” mural.
Architecture, Design & Construction by BGD&C
Interior Design by Kaldec Architecture + Design
Exterior Photography: Tony Soluri
Interior Photography: Nathan Kirkman
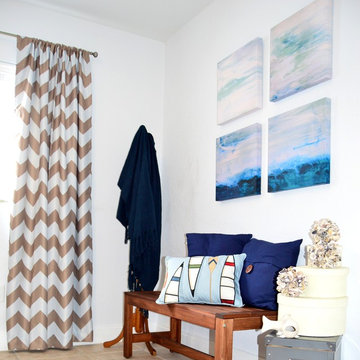
Our casual inspired collection is relaxed and unconcerned. This collection transforms marine lifestyle into a contemporary look by adding natural materials and nautical pieces such as the oyster spheres and the lantern. Nature and beach lovers seeking a relaxed calm atmosphere will find this set to be a masculine approach to coastal living.
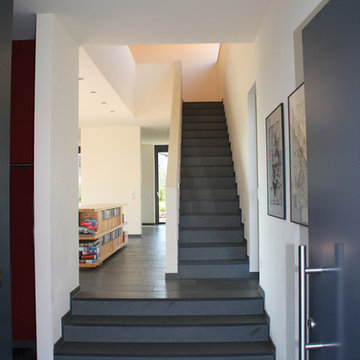
Aménagement d'un hall d'entrée contemporain de taille moyenne avec un mur blanc, un sol en calcaire, une porte simple et une porte grise.
Idées déco d'entrées avec un sol en contreplaqué et un sol en calcaire
1
