Idées déco d'entrées avec un vestiaire et un sol en calcaire
Trier par :
Budget
Trier par:Populaires du jour
1 - 20 sur 176 photos
1 sur 3

This side entry is most-used in this busy family home with 4 kids, lots of visitors and a big dog . Re-arranging the space to include an open center Mudroom area, with elbow room for all, was the key. Kids' PR on the left, walk-in pantry next to the Kitchen, and a double door coat closet add to the functional storage.
Space planning and cabinetry: Jennifer Howard, JWH
Cabinet Installation: JWH Construction Management
Photography: Tim Lenz.
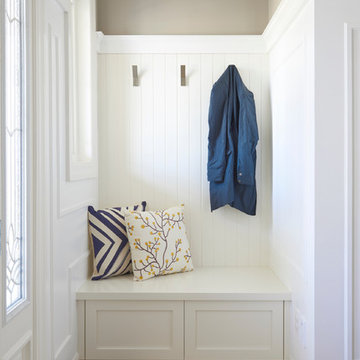
Custom design by Cynthia Soda of Soda Pop Design Inc.
Cette image montre une petite entrée traditionnelle avec un mur gris, un vestiaire, une porte simple et un sol en calcaire.
Cette image montre une petite entrée traditionnelle avec un mur gris, un vestiaire, une porte simple et un sol en calcaire.
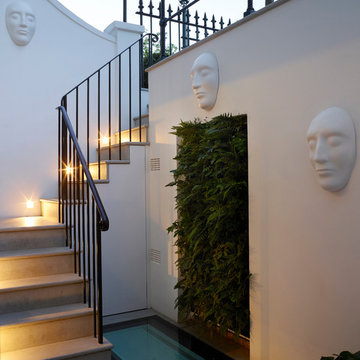
The front light well and side entrance to the kitchen...
Photographer: Rachael Smith
Inspiration pour une entrée design de taille moyenne avec un vestiaire, un mur blanc, un sol en calcaire, une porte simple, une porte blanche et un sol gris.
Inspiration pour une entrée design de taille moyenne avec un vestiaire, un mur blanc, un sol en calcaire, une porte simple, une porte blanche et un sol gris.
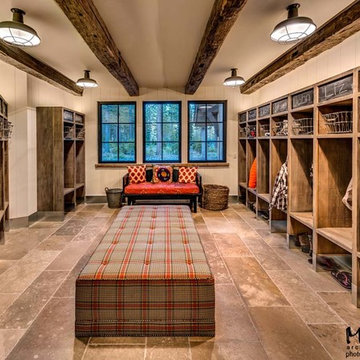
Informal family entry / gear / mud room with personalized lockers for each occupant to keep their stuff organized.
Photos by Vance Fox
Idées déco pour une grande entrée classique avec un vestiaire, un mur beige et un sol en calcaire.
Idées déco pour une grande entrée classique avec un vestiaire, un mur beige et un sol en calcaire.
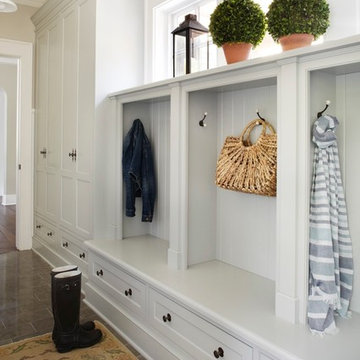
Fabulous galley style Mud Room featuring custom built in cabinetry painted in a Gustavian gray and fitted with iron pulls. A limestone floor, vintage style pendant lights and an antique rug infuse old world charm into this new construction space.
Interior Design: Molly Quinn Design
Architect: Hackley & Associates
Builder: Homes by James

One of the most important rooms in the house, the Mudroom had to accommodate everyone’s needs coming and going. As such, this nerve center of the home has ample storage, space to pull off your boots, and a house desk to drop your keys, school books or briefcase. Kadlec Architecture + Design combined clever details using O’Brien Harris stained oak millwork, foundation brick subway tile, and a custom designed “chalkboard” mural.
Architecture, Design & Construction by BGD&C
Interior Design by Kaldec Architecture + Design
Exterior Photography: Tony Soluri
Interior Photography: Nathan Kirkman
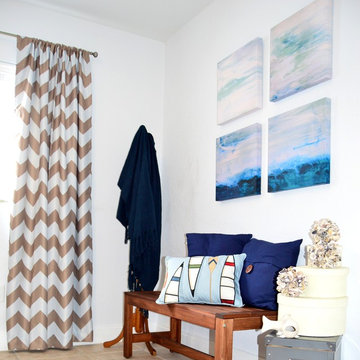
Our casual inspired collection is relaxed and unconcerned. This collection transforms marine lifestyle into a contemporary look by adding natural materials and nautical pieces such as the oyster spheres and the lantern. Nature and beach lovers seeking a relaxed calm atmosphere will find this set to be a masculine approach to coastal living.

Built-in "cubbies" for each member of the family keep the Mud Room organized. The floor is paved with antique French limestone.
Robert Benson Photography
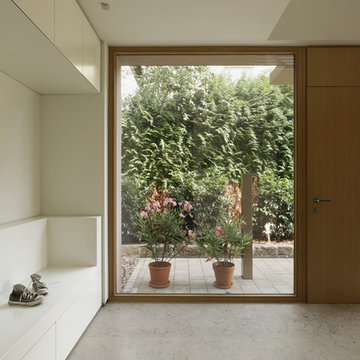
Idées déco pour une entrée contemporaine de taille moyenne avec un vestiaire, un mur blanc, une porte simple, une porte en bois brun et un sol en calcaire.
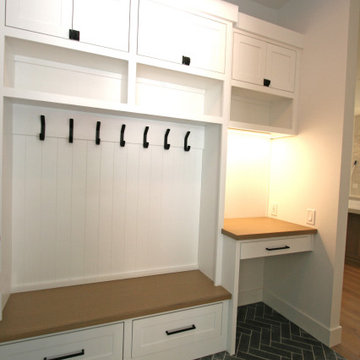
Cette photo montre une entrée chic de taille moyenne avec un vestiaire, un mur blanc, un sol en calcaire, une porte simple, un sol noir et une porte noire.

Ric Stovall
Idée de décoration pour une grande entrée chalet avec un vestiaire, un mur beige, un sol en calcaire, une porte hollandaise, une porte en bois foncé et un sol gris.
Idée de décoration pour une grande entrée chalet avec un vestiaire, un mur beige, un sol en calcaire, une porte hollandaise, une porte en bois foncé et un sol gris.
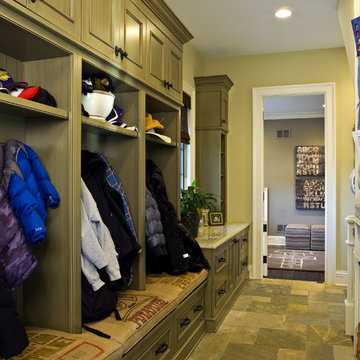
http://www.pickellbuilders.com. Cynthia Lynn photography.
Mud Room with Brookhaven Recessed Beaded Cabinet Doors and Lockers, golden white quartzite stone floors, and polished limegrass granite countertops.

Beautiful Ski Locker Room featuring over 500 skis from the 1950's & 1960's and lockers named after the iconic ski trails of Park City.
Photo credit: Kevin Scott.
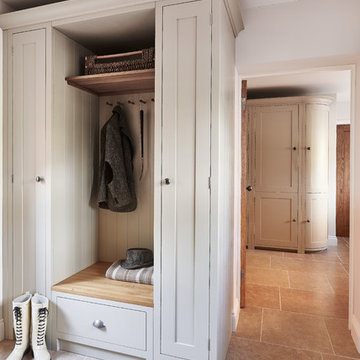
Bespoke fitted boot-room with Ben Heath cabinets and limestone flooring
Photos by Adam Carter Photography
Réalisation d'une petite entrée tradition avec un vestiaire, un mur blanc et un sol en calcaire.
Réalisation d'une petite entrée tradition avec un vestiaire, un mur blanc et un sol en calcaire.
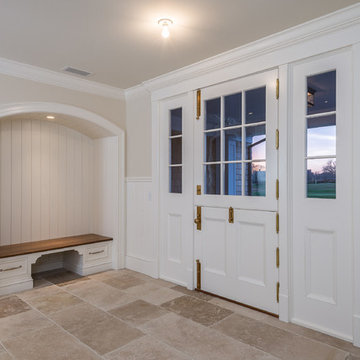
Photographed by Karol Steczkowski
Réalisation d'une entrée marine avec un vestiaire, un sol en calcaire, une porte hollandaise, une porte blanche et un mur beige.
Réalisation d'une entrée marine avec un vestiaire, un sol en calcaire, une porte hollandaise, une porte blanche et un mur beige.
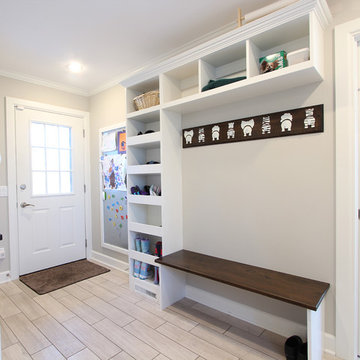
Open cubbies were placed near the back door in this mudroom / laundry room. The vertical storage is shoe storage and the horizontal storage is great space for baskets and dog storage. A metal sheet pan from a local hardware store was framed for displaying artwork. The bench top is stained to hide wear and tear. The coat hook rail was a DIY project the homeowner did to add a bit of whimsy to the space.
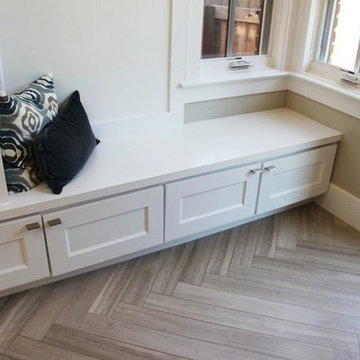
Clean and organized spaces to store all of our clients’ outdoor gear! Bright and airy, integrated plenty of storage, coat and hat racks, and bursts of color through baskets, throw pillows, and accent walls. Each mudroom differs in design style, exuding functionality and beauty.
Project designed by Denver, Colorado interior designer Margarita Bravo. She serves Denver as well as surrounding areas such as Cherry Hills Village, Englewood, Greenwood Village, and Bow Mar.
For more about MARGARITA BRAVO, click here: https://www.margaritabravo.com/

Here is an example of a modern farmhouse mudroom that I converted from a laundry room by simply relocating the washer and dryer, adding a new closet and specifying cabinetry. Within that, I choose a modern styled cabinet and hardware; along with warm toned pillows and decorative accents to complete that farmhouse feel.
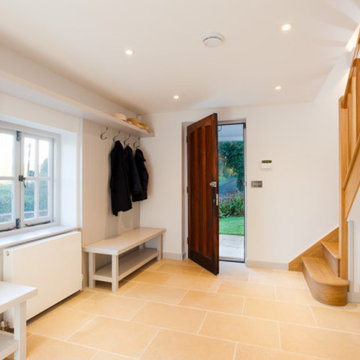
Entrance Vestibule
Idée de décoration pour une grande entrée champêtre avec un vestiaire, un mur blanc, un sol en calcaire, une porte simple, une porte en bois foncé et un sol beige.
Idée de décoration pour une grande entrée champêtre avec un vestiaire, un mur blanc, un sol en calcaire, une porte simple, une porte en bois foncé et un sol beige.
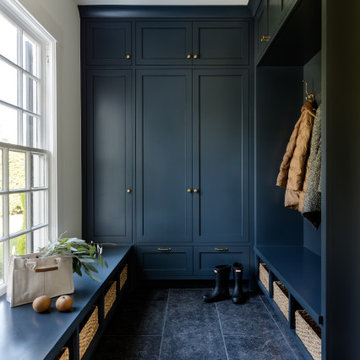
Idée de décoration pour une grande entrée tradition avec un vestiaire, un mur blanc, un sol en calcaire, une porte simple, une porte blanche et un sol noir.
Idées déco d'entrées avec un vestiaire et un sol en calcaire
1