Idées déco d'entrées avec un sol en calcaire et une porte en bois brun
Trier par :
Budget
Trier par:Populaires du jour
1 - 20 sur 309 photos
1 sur 3

Inspiration pour un grand hall d'entrée design en bois avec un mur blanc, un sol en calcaire, une porte simple, une porte en bois brun et un sol gris.
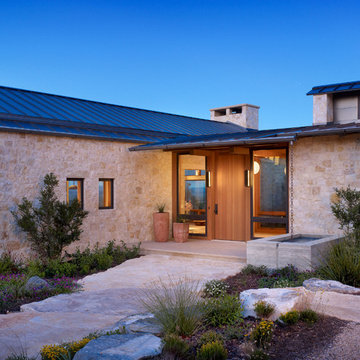
Casey Dunn
Aménagement d'une entrée campagne avec un sol en calcaire, une porte simple et une porte en bois brun.
Aménagement d'une entrée campagne avec un sol en calcaire, une porte simple et une porte en bois brun.
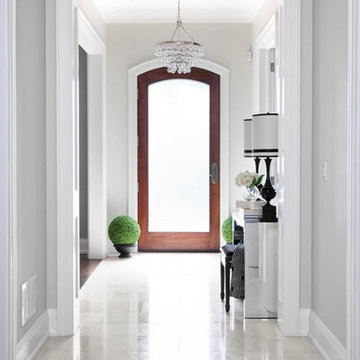
Glamourous entry with lots of chandelier bling.
This project is 5+ years old. Most items shown are custom (eg. millwork, upholstered furniture, drapery). Most goods are no longer available. Benjamin Moore paint.

Idées déco pour une très grande entrée méditerranéenne avec un couloir, un mur beige, une porte simple, une porte en bois brun, un sol beige et un sol en calcaire.
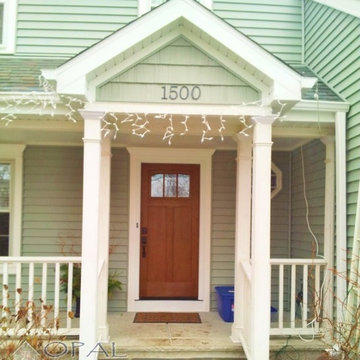
White picket fence front porch with Alside vinyl siding and new fiberglass front door in Naperville, IL.
Inspiration pour une porte d'entrée traditionnelle de taille moyenne avec un mur bleu, un sol en calcaire, une porte simple et une porte en bois brun.
Inspiration pour une porte d'entrée traditionnelle de taille moyenne avec un mur bleu, un sol en calcaire, une porte simple et une porte en bois brun.

Cette photo montre une grande porte d'entrée exotique avec un sol en calcaire, une porte pivot, une porte en bois brun et un sol gris.

The limestone walls continue on the interior and further suggests the tripartite nature of the classical layout of the first floor’s formal rooms. The Living room and a dining room perfectly symmetrical upon the center axis. Once in the foyer, straight ahead the visitor is confronted with a glass wall that views the park is sighted opon. Instead of stairs in closets The front door is flanked by two large 11 foot high armoires These soldier-like architectural elements replace the architecture of closets with furniture the house coats and are lit upon opening. a spiral stair in the foreground travels down to a lower entertainment area and wine room. Awarded by the Classical institute of art and architecture.
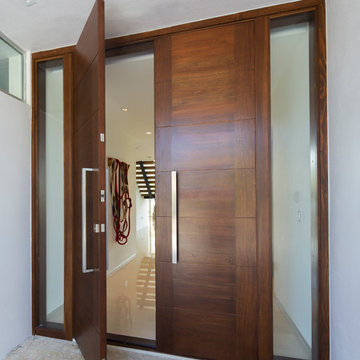
Photos by Libertad Rodriguez / Phl & Services.llc Architecture by sdh studio.
Idées déco pour une grande porte d'entrée contemporaine avec un mur blanc, un sol en calcaire, une porte double et une porte en bois brun.
Idées déco pour une grande porte d'entrée contemporaine avec un mur blanc, un sol en calcaire, une porte double et une porte en bois brun.

Who says green and sustainable design has to look like it? Designed to emulate the owner’s favorite country club, this fine estate home blends in with the natural surroundings of it’s hillside perch, and is so intoxicatingly beautiful, one hardly notices its numerous energy saving and green features.
Durable, natural and handsome materials such as stained cedar trim, natural stone veneer, and integral color plaster are combined with strong horizontal roof lines that emphasize the expansive nature of the site and capture the “bigness” of the view. Large expanses of glass punctuated with a natural rhythm of exposed beams and stone columns that frame the spectacular views of the Santa Clara Valley and the Los Gatos Hills.
A shady outdoor loggia and cozy outdoor fire pit create the perfect environment for relaxed Saturday afternoon barbecues and glitzy evening dinner parties alike. A glass “wall of wine” creates an elegant backdrop for the dining room table, the warm stained wood interior details make the home both comfortable and dramatic.
The project’s energy saving features include:
- a 5 kW roof mounted grid-tied PV solar array pays for most of the electrical needs, and sends power to the grid in summer 6 year payback!
- all native and drought-tolerant landscaping reduce irrigation needs
- passive solar design that reduces heat gain in summer and allows for passive heating in winter
- passive flow through ventilation provides natural night cooling, taking advantage of cooling summer breezes
- natural day-lighting decreases need for interior lighting
- fly ash concrete for all foundations
- dual glazed low e high performance windows and doors
Design Team:
Noel Cross+Architects - Architect
Christopher Yates Landscape Architecture
Joanie Wick – Interior Design
Vita Pehar - Lighting Design
Conrado Co. – General Contractor
Marion Brenner – Photography
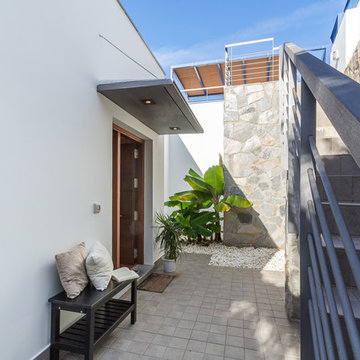
Home & Haus Homestaging y Fotografía | Maite Fragueiro
Réalisation d'une porte d'entrée méditerranéenne de taille moyenne avec un mur beige, un sol en calcaire, une porte pivot, une porte en bois brun et un sol marron.
Réalisation d'une porte d'entrée méditerranéenne de taille moyenne avec un mur beige, un sol en calcaire, une porte pivot, une porte en bois brun et un sol marron.
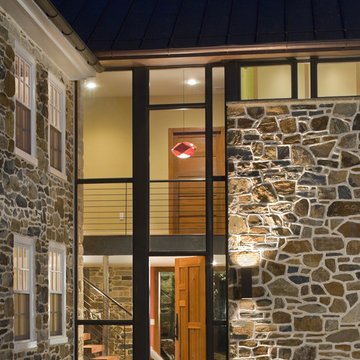
The addition acts as a threshold from a new entry to the expansive site beyond. A glass ribbon, weaving through the composition, becomes a connector between old and new, top and bottom, copper and stone.
Photography: Jeffrey Totaro
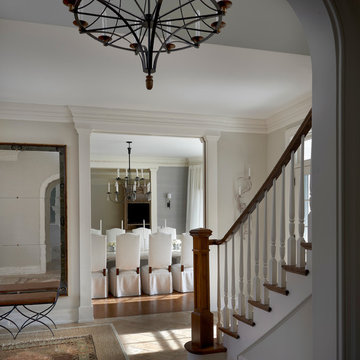
Tony Soluri
Cette image montre une grande porte d'entrée traditionnelle avec un mur blanc, un sol en calcaire, une porte simple et une porte en bois brun.
Cette image montre une grande porte d'entrée traditionnelle avec un mur blanc, un sol en calcaire, une porte simple et une porte en bois brun.
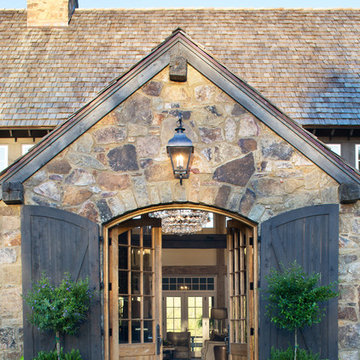
Exemple d'une entrée nature avec un mur marron, un sol en calcaire, une porte double, une porte en bois brun et un sol marron.
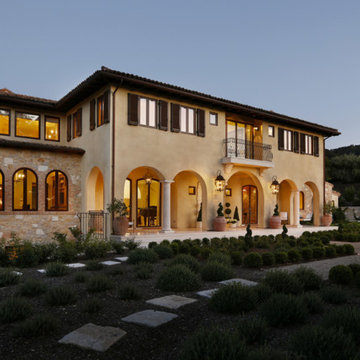
Cette photo montre une grande porte d'entrée méditerranéenne avec un mur beige, un sol en calcaire, une porte simple et une porte en bois brun.
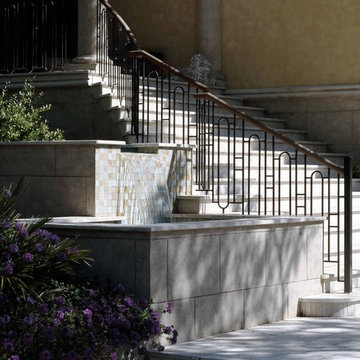
Richard Leo Johnson Photography
Exemple d'une grande porte d'entrée chic avec un sol en calcaire, une porte simple et une porte en bois brun.
Exemple d'une grande porte d'entrée chic avec un sol en calcaire, une porte simple et une porte en bois brun.
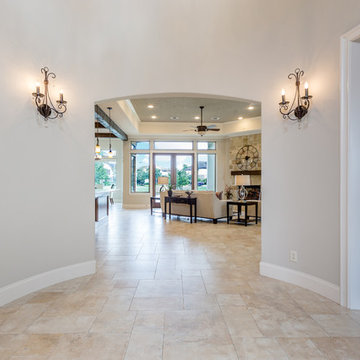
2 Story Dome Vaulted Foyer Ceiling
Purser Architectural Custom Home Design built by Tommy Cashiola Custom Homes
Cette image montre une grande porte d'entrée méditerranéenne avec un mur gris, un sol en calcaire, une porte simple, une porte en bois brun et un sol beige.
Cette image montre une grande porte d'entrée méditerranéenne avec un mur gris, un sol en calcaire, une porte simple, une porte en bois brun et un sol beige.
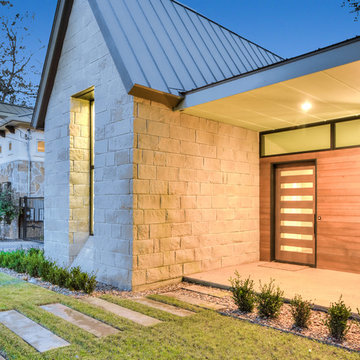
This 1,398 SF home in central Austin feels much larger, holding its own with many more imposing homes on Kinney Avenue. Clerestory windows above with a 10 foot overhang allow wonderful natural light to pour in throughout the living spaces, while protecting the interior from the blistering Texas sun. The interiors are lively with varying ceiling heights, natural materials, and a soothing color palette. A generous multi-slide pocket door connects the interior to the screened porch, adding to the easy livability of this compact home with its graceful stone fireplace. Photographer: Chris Diaz
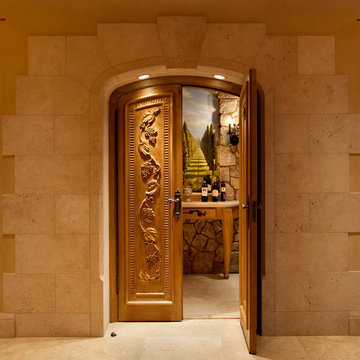
An imposing heritage oak and fountain frame a strong central axis leading from the motor court to the front door, through a grand stair hall into the public spaces of this Italianate home designed for entertaining, out to the gardens and finally terminating at the pool and semi-circular columned cabana. Gracious terraces and formal interiors characterize this stately home.
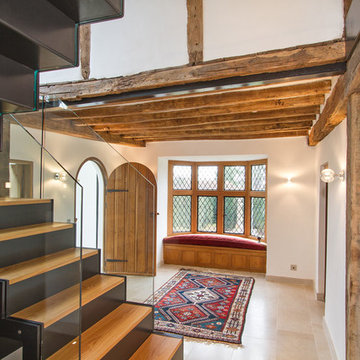
The main entrance of this Grade II listed country house leads to a restored hallway which now features a contemporary and bespoke staircase.
Peter Wright
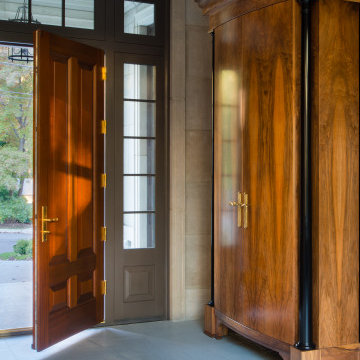
Upon entering the home there is an element of surprise. Once in the foyer, straight ahead the visitor is confronted with a glass wall that views the park is sighted opon. Instead of stairs in closets The front door is flanked by two large 11 foot high armoires These soldier-like architectural elements replace the architecture of closets with furniture the house coats and are lit upon opening. a spiral stair in the foreground travels down to a lower entertainment area and wine room. Awarded by the Classical institute of art and architecture.
Idées déco d'entrées avec un sol en calcaire et une porte en bois brun
1