Idées déco d'entrées avec un sol en calcaire
Trier par :
Budget
Trier par:Populaires du jour
81 - 100 sur 1 933 photos
1 sur 2
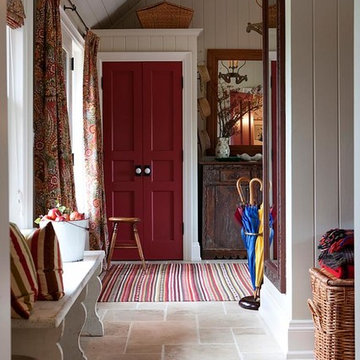
BLDG Workshop was enlisted to support the interior design team with drawings and details such as the proportions, doors, clearances, etc... of the closets in this mudroom.
Interior design by Sarah Richardson Design.
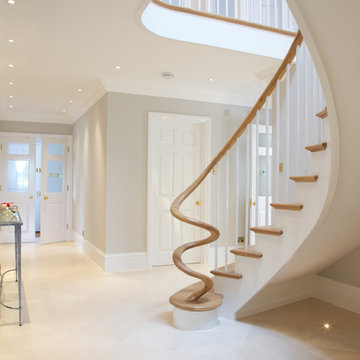
Sloane Limestone floor in the hallway.
Inspiration pour une entrée design avec un sol en calcaire.
Inspiration pour une entrée design avec un sol en calcaire.
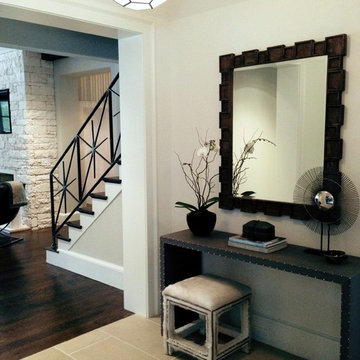
Idées déco pour une entrée moderne de taille moyenne avec un mur beige et un sol en calcaire.
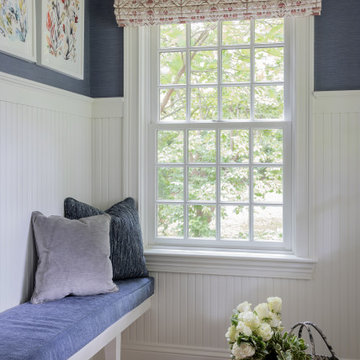
Photography by Michael J. Lee Photography
Exemple d'un hall d'entrée chic de taille moyenne avec un mur bleu, un sol en calcaire, une porte simple, une porte blanche, un sol beige et boiseries.
Exemple d'un hall d'entrée chic de taille moyenne avec un mur bleu, un sol en calcaire, une porte simple, une porte blanche, un sol beige et boiseries.
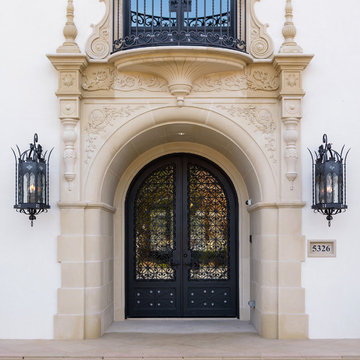
Stephen Reed Photography
Aménagement d'une grande porte d'entrée méditerranéenne avec un mur blanc, un sol en calcaire, une porte double, une porte noire et un sol beige.
Aménagement d'une grande porte d'entrée méditerranéenne avec un mur blanc, un sol en calcaire, une porte double, une porte noire et un sol beige.
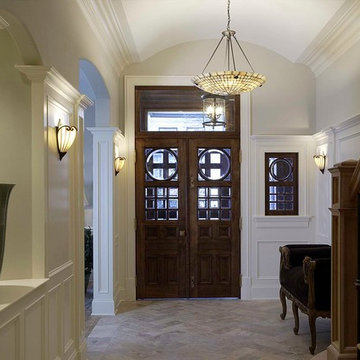
http://www.pickellbuilders.com. Photography by Linda Oyama Bryan.
Classic Greystone Foyer with Herringbone Limestone Floors, barrel vault ceiling, painted white wainscot and crown molding, and millmade staircase with wrought iron railings. Custom double leaded glass front door.
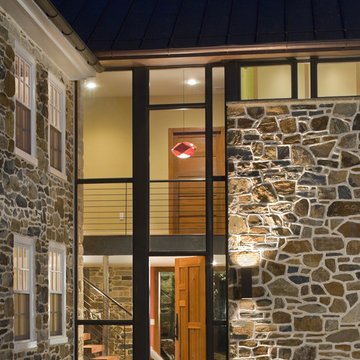
The addition acts as a threshold from a new entry to the expansive site beyond. A glass ribbon, weaving through the composition, becomes a connector between old and new, top and bottom, copper and stone.
Photography: Jeffrey Totaro
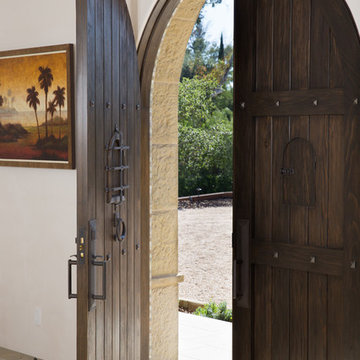
Curved, rustic wood door opens large foyer.
Aménagement d'un grand hall d'entrée méditerranéen avec un mur blanc, un sol en calcaire, un sol beige, une porte double et une porte en bois foncé.
Aménagement d'un grand hall d'entrée méditerranéen avec un mur blanc, un sol en calcaire, un sol beige, une porte double et une porte en bois foncé.
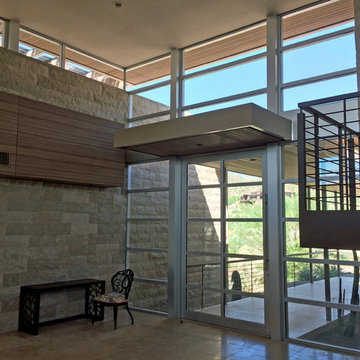
Dramatic entry with glass pivot door showing views through the glass rear wall of the house.
Photo by Robinette Architects, Inc.
Idées déco pour une grande porte d'entrée moderne avec un mur beige, un sol en calcaire, une porte pivot et une porte en verre.
Idées déco pour une grande porte d'entrée moderne avec un mur beige, un sol en calcaire, une porte pivot et une porte en verre.
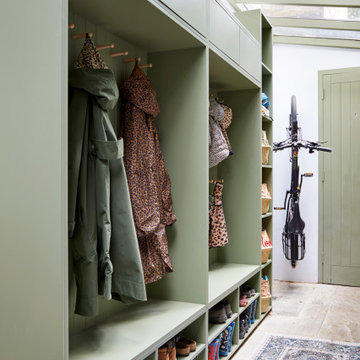
Idées déco pour une petite entrée victorienne avec un vestiaire, un sol en calcaire, une porte simple, une porte verte et un sol beige.
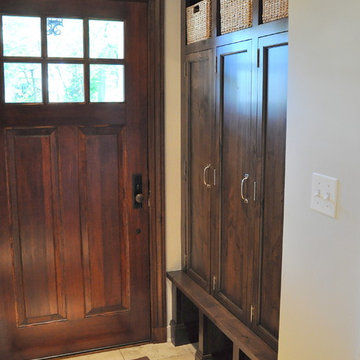
Kitchen remodel which included a butlers pantry, eating area, and rear entry with cubbies. Painted and stained cabinets, throughout. Farmhouse sink, leaded glass, antique mirror, granite, marble and wood countertops.

Photography by Braden Gunem
Project by Studio H:T principal in charge Brad Tomecek (now with Tomecek Studio Architecture). This project questions the need for excessive space and challenges occupants to be efficient. Two shipping containers saddlebag a taller common space that connects local rock outcroppings to the expansive mountain ridge views. The containers house sleeping and work functions while the center space provides entry, dining, living and a loft above. The loft deck invites easy camping as the platform bed rolls between interior and exterior. The project is planned to be off-the-grid using solar orientation, passive cooling, green roofs, pellet stove heating and photovoltaics to create electricity.
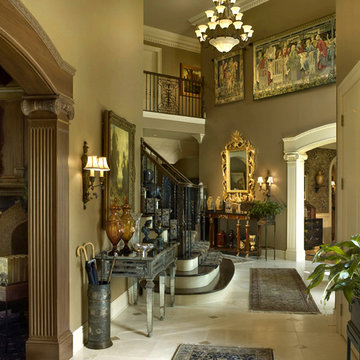
A two and a half story foyer done in an English style. Carved pilasters and capitals anchor the arched openings into the dining room and library. Additional architectural elements such as the iron handrail and limestone flooring combine with old world antiques and modern furnishings to complete the grand salon.

Arriving at the home, attention is immediately drawn to the dramatic curving staircase with glass balustrade which graces the entryway and leads to the open mezzanine. Architecture and interior design by Pierre Hoppenot, Studio PHH Architects.
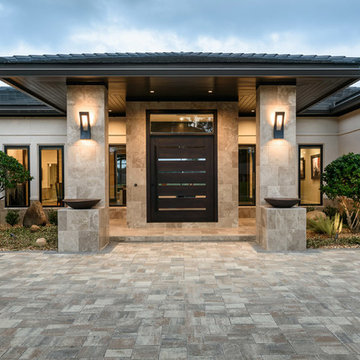
Jeff Westcott Photography.
Interior finishes by Vesta Decor
Idée de décoration pour une grande porte d'entrée asiatique avec un mur beige, un sol en calcaire, une porte pivot, une porte en bois foncé et un sol gris.
Idée de décoration pour une grande porte d'entrée asiatique avec un mur beige, un sol en calcaire, une porte pivot, une porte en bois foncé et un sol gris.
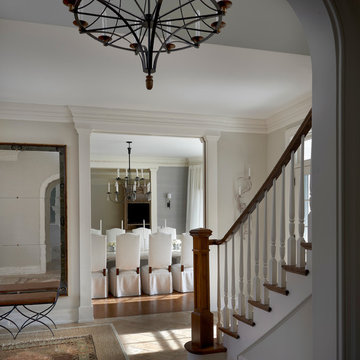
Tony Soluri
Cette image montre une grande porte d'entrée traditionnelle avec un mur blanc, un sol en calcaire, une porte simple et une porte en bois brun.
Cette image montre une grande porte d'entrée traditionnelle avec un mur blanc, un sol en calcaire, une porte simple et une porte en bois brun.
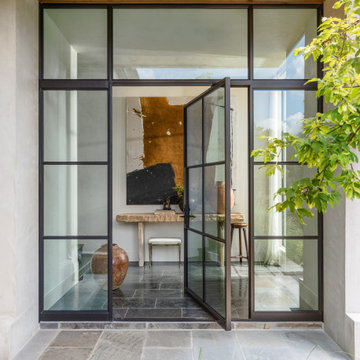
A custom steel-and-glass pivot door by FireRock Building Materials, custom copper lantern by St. James Lighting and Belgian black limestone from François & Co. compose the entry of this home. Presiding over the 18th-century console from Provenance Antiques is a commissioned painting by Bridgeport, Connecticut, artist Meighan Morrison.
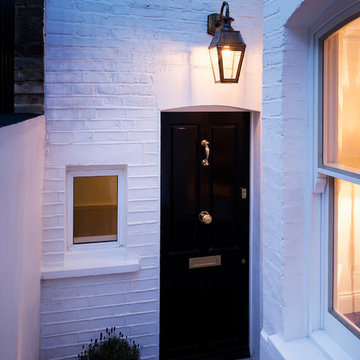
Main entrance.
Front Railing: Removing the 1970’s railing and going back to the original style.
Handrail: Restored to its formal glory.
Paving: Replacing the 1970’s ‘crazy paving’ with 150 year old York stone to match the rest of the street.
Front door: Removal of the non-original door and replacing it with a Victorian-style 4-panel door adorned with door knocker, central knob and letter plate.
Lighting: We fitted a solid brass Victorian lamp (replica) and period-style light bulb to give a Victorian-look as well as match the street lighting.
Windows: UPVc windows are replaced with slimlite double glazing using a special distorted glass to match the original look and charm. This gives the look of single glazing but still functions as double glazing.
Decoration: Overall we tidied up the cables, repainted the front courtyard and renovated the window sills.
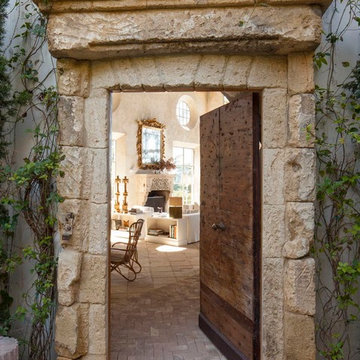
Antique limestone fireplace, architectural element, stone portals, reclaimed limestone floors, and opus sectile inlayes were all supplied by Ancient Surfaces for this one of a kind $20 million Ocean front Malibu estate that sits right on the sand.
For more information and photos of our products please visit us at: www.AncientSurfaces.com
or call us at: (212) 461-0245
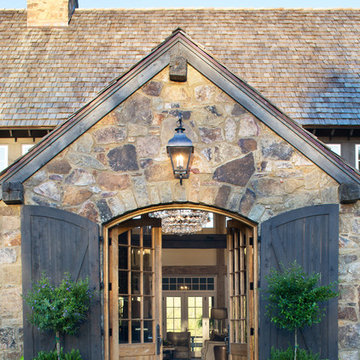
Exemple d'une entrée nature avec un mur marron, un sol en calcaire, une porte double, une porte en bois brun et un sol marron.
Idées déco d'entrées avec un sol en calcaire
5