Idées déco d'entrées avec un sol en calcaire
Trier par :
Budget
Trier par:Populaires du jour
161 - 180 sur 1 933 photos
1 sur 2
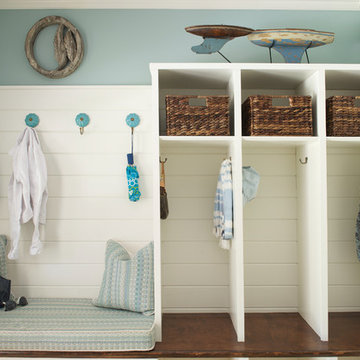
Jane Beiles Photography
Cette image montre une entrée marine de taille moyenne avec un vestiaire, un mur bleu, un sol en calcaire et une porte simple.
Cette image montre une entrée marine de taille moyenne avec un vestiaire, un mur bleu, un sol en calcaire et une porte simple.
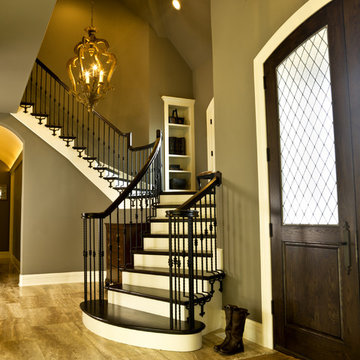
http://www.pickellbuilders.com. Cynthia Lynn photography. Foyer Features Double Arch Top White Oak Leaded Glass Doors, Iron baluster switch back staircase, and Tuscan Vein Dark limestone floors and barrel vault ceiling in hallway.

Who says green and sustainable design has to look like it? Designed to emulate the owner’s favorite country club, this fine estate home blends in with the natural surroundings of it’s hillside perch, and is so intoxicatingly beautiful, one hardly notices its numerous energy saving and green features.
Durable, natural and handsome materials such as stained cedar trim, natural stone veneer, and integral color plaster are combined with strong horizontal roof lines that emphasize the expansive nature of the site and capture the “bigness” of the view. Large expanses of glass punctuated with a natural rhythm of exposed beams and stone columns that frame the spectacular views of the Santa Clara Valley and the Los Gatos Hills.
A shady outdoor loggia and cozy outdoor fire pit create the perfect environment for relaxed Saturday afternoon barbecues and glitzy evening dinner parties alike. A glass “wall of wine” creates an elegant backdrop for the dining room table, the warm stained wood interior details make the home both comfortable and dramatic.
The project’s energy saving features include:
- a 5 kW roof mounted grid-tied PV solar array pays for most of the electrical needs, and sends power to the grid in summer 6 year payback!
- all native and drought-tolerant landscaping reduce irrigation needs
- passive solar design that reduces heat gain in summer and allows for passive heating in winter
- passive flow through ventilation provides natural night cooling, taking advantage of cooling summer breezes
- natural day-lighting decreases need for interior lighting
- fly ash concrete for all foundations
- dual glazed low e high performance windows and doors
Design Team:
Noel Cross+Architects - Architect
Christopher Yates Landscape Architecture
Joanie Wick – Interior Design
Vita Pehar - Lighting Design
Conrado Co. – General Contractor
Marion Brenner – Photography
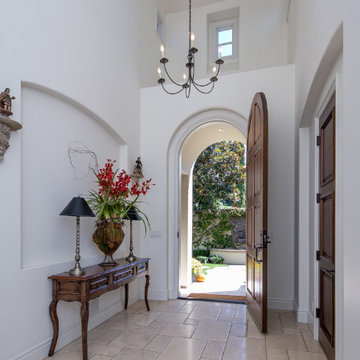
Exemple d'un hall d'entrée méditerranéen avec un mur blanc, un sol en calcaire, une porte simple, une porte en bois brun et un sol beige.
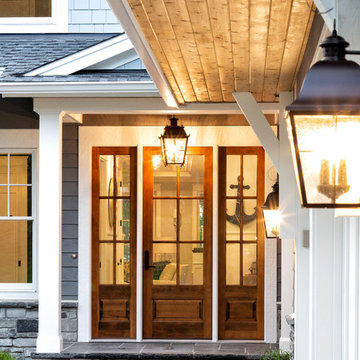
ORIJIN STONE's Friesian™ Limestone natural stone paving, steps and treads compliment the vintage-inspired coastal details of this custom built Orono, MN lakeside home.
NRD Landscape Design + Build Inc.
Mark D. Williams Custom Homes, Inc.
LandMark Photography & Design
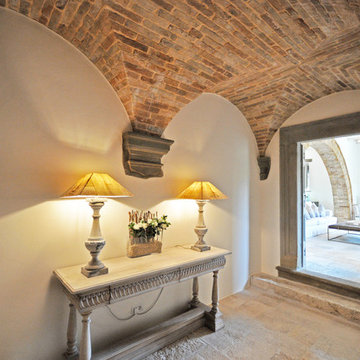
Ingresso con volta a crociera in mattoni, portale in pietra e pavimento in pietra Trani.
Inspiration pour un très grand hall d'entrée chalet avec un mur blanc, un sol en calcaire et un sol beige.
Inspiration pour un très grand hall d'entrée chalet avec un mur blanc, un sol en calcaire et un sol beige.

Architectural advisement, Interior Design, Custom Furniture Design & Art Curation by Chango & Co.
Architecture by Crisp Architects
Construction by Structure Works Inc.
Photography by Sarah Elliott
See the feature in Domino Magazine
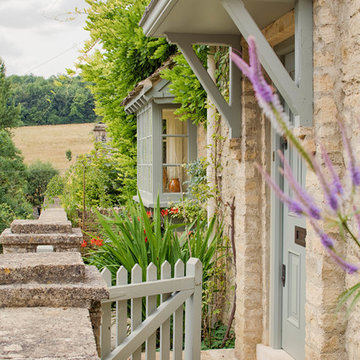
Alterations to an idyllic Cotswold Cottage in Gloucestershire. The works included complete internal refurbishment, together with an entirely new panelled Dining Room, a small oak framed bay window extension to the Kitchen and a new Boot Room / Utility extension.
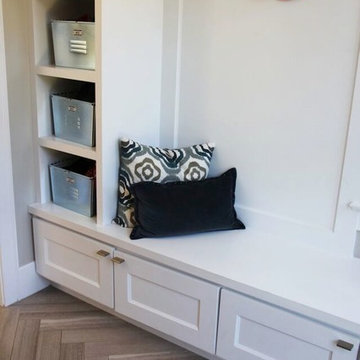
Clean and organized spaces to store all of our clients’ outdoor gear! Bright and airy, integrated plenty of storage, coat and hat racks, and bursts of color through baskets, throw pillows, and accent walls. Each mudroom differs in design style, exuding functionality and beauty.
Project designed by Denver, Colorado interior designer Margarita Bravo. She serves Denver as well as surrounding areas such as Cherry Hills Village, Englewood, Greenwood Village, and Bow Mar.
For more about MARGARITA BRAVO, click here: https://www.margaritabravo.com/
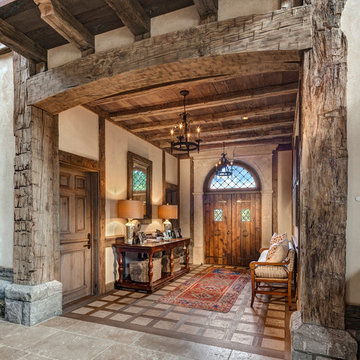
HOBI Award 2013 - Winner - Custom Home of the Year
HOBI Award 2013 - Winner - Project of the Year
HOBI Award 2013 - Winner - Best Custom Home 6,000-7,000 SF
HOBI Award 2013 - Winner - Best Remodeled Home $2 Million - $3 Million
Brick Industry Associates 2013 Brick in Architecture Awards 2013 - Best in Class - Residential- Single Family
AIA Connecticut 2014 Alice Washburn Awards 2014 - Honorable Mention - New Construction
athome alist Award 2014 - Finalist - Residential Architecture
Charles Hilton Architects
Woodruff/Brown Architectural Photography
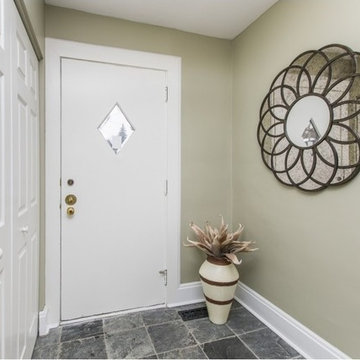
Cette photo montre une petite entrée chic avec un vestiaire, un mur vert, un sol en calcaire, une porte simple, une porte blanche et un sol noir.
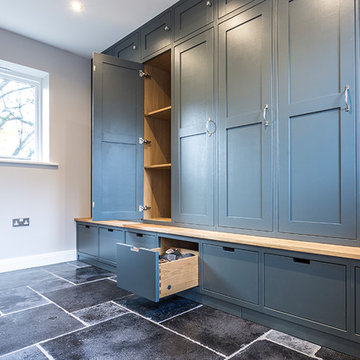
This traditional bootroom was designed to give maximum storage whilst still being practical for day to day use.
Inspiration pour une entrée traditionnelle de taille moyenne avec un vestiaire, un sol en calcaire, une porte simple et un sol multicolore.
Inspiration pour une entrée traditionnelle de taille moyenne avec un vestiaire, un sol en calcaire, une porte simple et un sol multicolore.
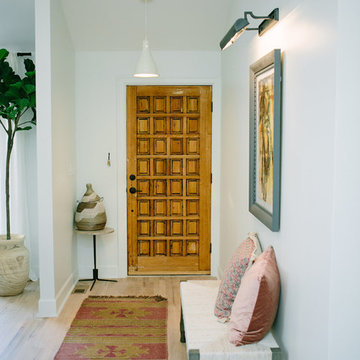
Cette photo montre un petit hall d'entrée avec un mur jaune, un sol en calcaire, une porte pivot et une porte en bois brun.
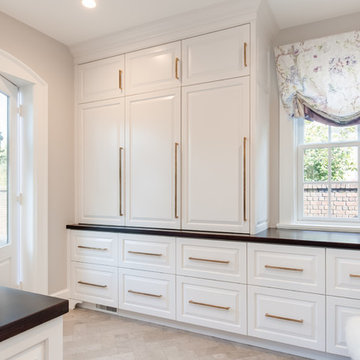
The expansion of this mudroom more than doubled its size. New custom cabinets ensure everything has a place. New tile floor and brass hardware tie the new and existing spaces together.
QPH Photo
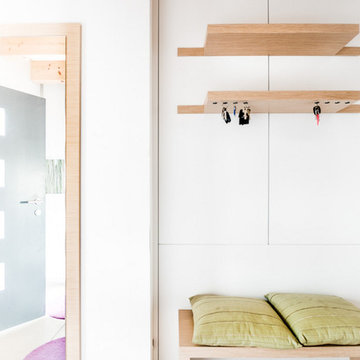
Inspiration pour une entrée design avec un couloir, un mur blanc, une porte simple, une porte grise et un sol en calcaire.
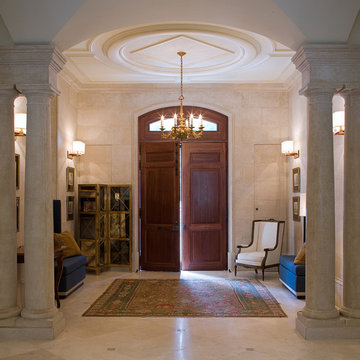
James Lockhart photo
Cette image montre un hall d'entrée traditionnel de taille moyenne avec une porte double, une porte en bois brun, un mur beige et un sol en calcaire.
Cette image montre un hall d'entrée traditionnel de taille moyenne avec une porte double, une porte en bois brun, un mur beige et un sol en calcaire.
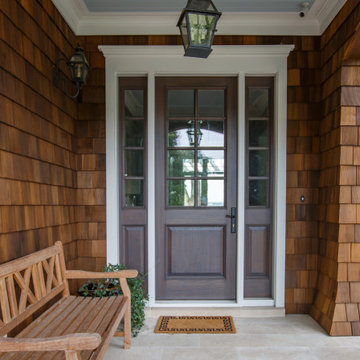
A custom gel stained front door with haint blue ceiling and limestone tiled floor makes an entrance complete
Réalisation d'une grande porte d'entrée tradition avec un sol en calcaire, une porte simple, une porte en bois brun et un plafond en lambris de bois.
Réalisation d'une grande porte d'entrée tradition avec un sol en calcaire, une porte simple, une porte en bois brun et un plafond en lambris de bois.
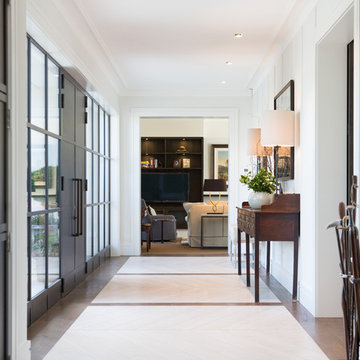
Photo: Dave Richards
Cette photo montre un hall d'entrée tendance avec un mur blanc, un sol en calcaire, une porte double, une porte en bois foncé et un sol multicolore.
Cette photo montre un hall d'entrée tendance avec un mur blanc, un sol en calcaire, une porte double, une porte en bois foncé et un sol multicolore.
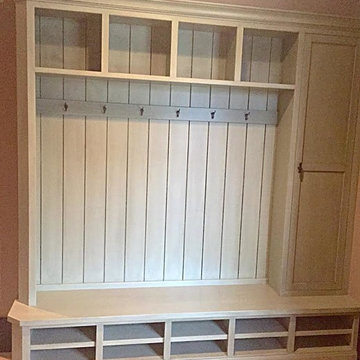
Cette image montre une entrée traditionnelle de taille moyenne avec un vestiaire, un mur beige et un sol en calcaire.
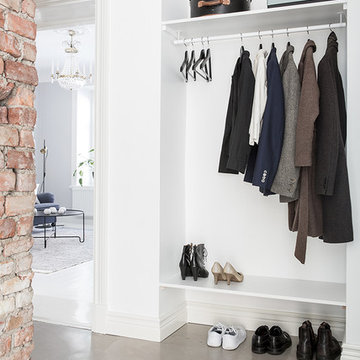
Idée de décoration pour une entrée design de taille moyenne avec un sol en calcaire.
Idées déco d'entrées avec un sol en calcaire
9