Idées déco d'entrées avec sol en stratifié et un sol en carrelage de céramique
Trier par :
Budget
Trier par:Populaires du jour
1 - 20 sur 12 535 photos
1 sur 3
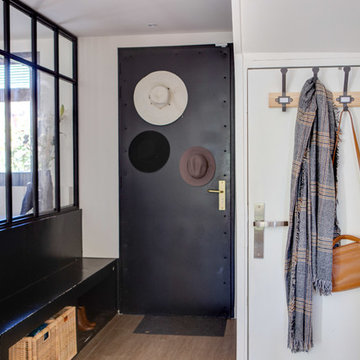
Idée de décoration pour une entrée design de taille moyenne avec un couloir, un mur blanc, une porte simple, une porte noire, un sol marron et un sol en carrelage de céramique.
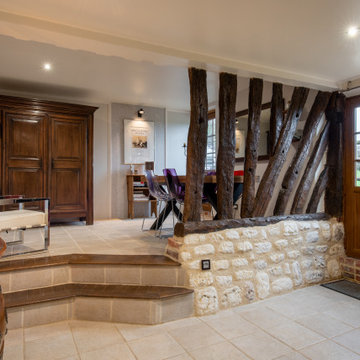
Cette salle à manger/cuisine manquait de fonctionnalité et modernité, sans réel décoration. Nous avons pu apporter de la chaleur grâce au travail des revêtements muraux et l'apport de couleurs avec les chaises modernes qui cassent le côté campagne de la pièce. L'armoire d'époque (18ème) et meuble de famille, apporte du cachet et des rangements dans cet espace.
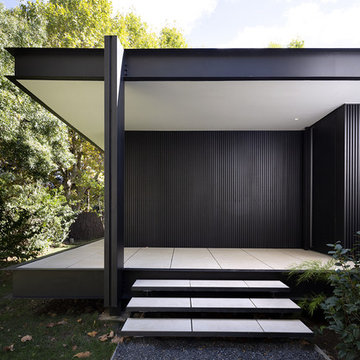
Marie-Caroline Lucat
Cette photo montre une porte d'entrée moderne de taille moyenne avec un mur noir, un sol en carrelage de céramique, une porte simple, une porte noire et un sol blanc.
Cette photo montre une porte d'entrée moderne de taille moyenne avec un mur noir, un sol en carrelage de céramique, une porte simple, une porte noire et un sol blanc.

Mudroom
Inspiration pour une entrée traditionnelle de taille moyenne avec un vestiaire, un mur blanc, un sol en carrelage de céramique, une porte simple, une porte noire et un sol noir.
Inspiration pour une entrée traditionnelle de taille moyenne avec un vestiaire, un mur blanc, un sol en carrelage de céramique, une porte simple, une porte noire et un sol noir.

This entryway is all about function, storage, and style. The vibrant cabinet color coupled with the fun wallpaper creates a "wow factor" when friends and family enter the space. The custom built cabinets - from Heard Woodworking - creates ample storage for the entire family throughout the changing seasons.

This ranch was a complete renovation! We took it down to the studs and redesigned the space for this young family. We opened up the main floor to create a large kitchen with two islands and seating for a crowd and a dining nook that looks out on the beautiful front yard. We created two seating areas, one for TV viewing and one for relaxing in front of the bar area. We added a new mudroom with lots of closed storage cabinets, a pantry with a sliding barn door and a powder room for guests. We raised the ceilings by a foot and added beams for definition of the spaces. We gave the whole home a unified feel using lots of white and grey throughout with pops of orange to keep it fun.

Chris Snook
Aménagement d'une porte d'entrée classique de taille moyenne avec un mur blanc, un sol en carrelage de céramique, une porte simple, une porte verte et un sol multicolore.
Aménagement d'une porte d'entrée classique de taille moyenne avec un mur blanc, un sol en carrelage de céramique, une porte simple, une porte verte et un sol multicolore.

Hallway of New England style house with light grey floor tiles, red front door and timber ceiling.
Idée de décoration pour une porte d'entrée champêtre de taille moyenne avec un mur blanc, un sol en carrelage de céramique, une porte simple, une porte rouge et un sol multicolore.
Idée de décoration pour une porte d'entrée champêtre de taille moyenne avec un mur blanc, un sol en carrelage de céramique, une porte simple, une porte rouge et un sol multicolore.

A boot room lies off the kitchen, providing further additional storage, with cupboards, open shelving, shoe storage and a concealed storage bench seat. Iron coat hooks on a lye treated board, provide lots of coat hanging space.
Charlie O'Beirne - Lukonic Photography

Mud Room entry from the garage. Custom built in locker style storage. Herring bone floor tile.
Cette photo montre une entrée chic de taille moyenne avec un sol en carrelage de céramique, un vestiaire, un mur beige et un sol beige.
Cette photo montre une entrée chic de taille moyenne avec un sol en carrelage de céramique, un vestiaire, un mur beige et un sol beige.

This entry way is truly luxurious with a charming locker system with drawers below and cubbies over head, the catch all with a cabinet and drawer (so keys and things will always have a home), and the herringbone installed tile on the floor make this space super convenient for families on the go with all your belongings right where you need them.

Cette photo montre une entrée chic de taille moyenne avec un vestiaire, un mur gris, un sol en carrelage de céramique et un sol multicolore.
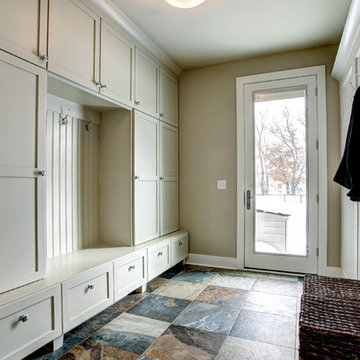
Photos by Kaity
Réalisation d'une entrée craftsman de taille moyenne avec un vestiaire, un mur beige, un sol en carrelage de céramique, une porte simple et une porte blanche.
Réalisation d'une entrée craftsman de taille moyenne avec un vestiaire, un mur beige, un sol en carrelage de céramique, une porte simple et une porte blanche.

Réalisation d'une entrée tradition de taille moyenne avec un vestiaire, un mur beige, un sol en carrelage de céramique, une porte simple et une porte blanche.
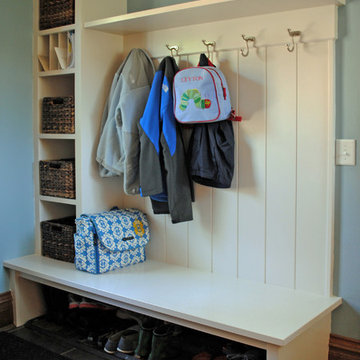
Adam Ferrari
Cette image montre une petite entrée traditionnelle avec un vestiaire, un mur bleu et un sol en carrelage de céramique.
Cette image montre une petite entrée traditionnelle avec un vestiaire, un mur bleu et un sol en carrelage de céramique.

Alternate view of main entrance showing ceramic tile floor meeting laminate hardwood floor, open foyer to above, open staircase, main entry door featuring twin sidelights. Photo: ACHensler

Claustra bois pour délimiter l'entrée du séjour.
Réalisation d'un petit hall d'entrée minimaliste avec un mur blanc, un sol en carrelage de céramique, une porte simple, une porte noire et un sol gris.
Réalisation d'un petit hall d'entrée minimaliste avec un mur blanc, un sol en carrelage de céramique, une porte simple, une porte noire et un sol gris.
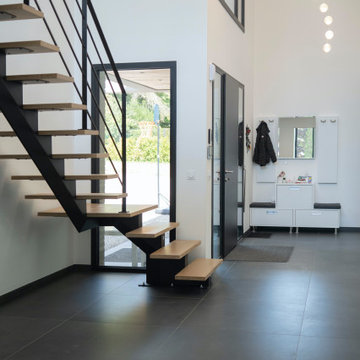
Entrée conçue comme un atrium sur 2 niveaux autour de laquelle s'organisent de nombreuses pièces
Idées déco pour un grand hall d'entrée contemporain avec un mur blanc, un sol en carrelage de céramique, une porte noire et un sol noir.
Idées déco pour un grand hall d'entrée contemporain avec un mur blanc, un sol en carrelage de céramique, une porte noire et un sol noir.

This new build architectural gem required a sensitive approach to balance the strong modernist language with the personal, emotive feel desired by the clients.
Taking inspiration from the California MCM aesthetic, we added bold colour blocking, interesting textiles and patterns, and eclectic lighting to soften the glazing, crisp detailing and linear forms. With a focus on juxtaposition and contrast, we played with the ‘mix’; utilising a blend of new & vintage pieces, differing shapes & textures, and touches of whimsy for a lived in feel.
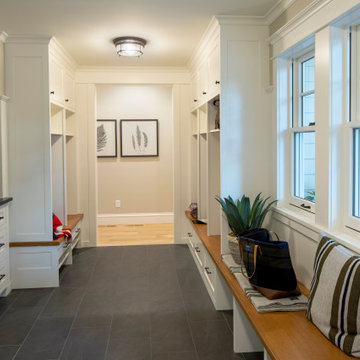
Mudroom entry with inviting feel that is open and airy. We added the shiplap for all the abuse from the kids to keep it looking great for years to come!
Idées déco d'entrées avec sol en stratifié et un sol en carrelage de céramique
1