Idées déco d'entrées avec un mur blanc et un sol en carrelage de céramique
Trier par :
Budget
Trier par:Populaires du jour
1 - 20 sur 3 228 photos
1 sur 3
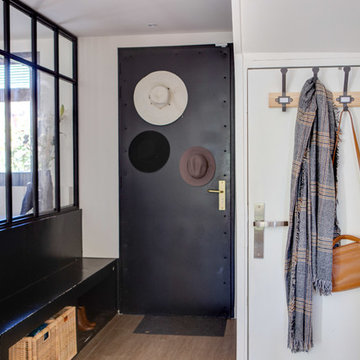
Idée de décoration pour une entrée design de taille moyenne avec un couloir, un mur blanc, une porte simple, une porte noire, un sol marron et un sol en carrelage de céramique.

Cedar Cove Modern benefits from its integration into the landscape. The house is set back from Lake Webster to preserve an existing stand of broadleaf trees that filter the low western sun that sets over the lake. Its split-level design follows the gentle grade of the surrounding slope. The L-shape of the house forms a protected garden entryway in the area of the house facing away from the lake while a two-story stone wall marks the entry and continues through the width of the house, leading the eye to a rear terrace. This terrace has a spectacular view aided by the structure’s smart positioning in relationship to Lake Webster.
The interior spaces are also organized to prioritize views of the lake. The living room looks out over the stone terrace at the rear of the house. The bisecting stone wall forms the fireplace in the living room and visually separates the two-story bedroom wing from the active spaces of the house. The screen porch, a staple of our modern house designs, flanks the terrace. Viewed from the lake, the house accentuates the contours of the land, while the clerestory window above the living room emits a soft glow through the canopy of preserved trees.

After receiving a referral by a family friend, these clients knew that Rebel Builders was the Design + Build company that could transform their space for a new lifestyle: as grandparents!
As young grandparents, our clients wanted a better flow to their first floor so that they could spend more quality time with their growing family.
The challenge, of creating a fun-filled space that the grandkids could enjoy while being a relaxing oasis when the clients are alone, was one that the designers accepted eagerly. Additionally, designers also wanted to give the clients a more cohesive flow between the kitchen and dining area.
To do this, the team moved the existing fireplace to a central location to open up an area for a larger dining table and create a designated living room space. On the opposite end, we placed the "kids area" with a large window seat and custom storage. The built-ins and archway leading to the mudroom brought an elegant, inviting and utilitarian atmosphere to the house.
The careful selection of the color palette connected all of the spaces and infused the client's personal touch into their home.

Inspiration pour une petite entrée vintage avec un vestiaire, un mur blanc, un sol en carrelage de céramique, une porte simple, une porte en verre et un sol gris.

Glass Front Doors, Entry Doors that Make a Statement! Your front door is your home's initial focal point and glass doors by Sans Soucie with frosted, etched glass designs create a unique, custom effect while providing privacy AND light thru exquisite, quality designs! Available any size, all glass front doors are custom made to order and ship worldwide at reasonable prices. Exterior entry door glass will be tempered, dual pane (an equally efficient single 1/2" thick pane is used in our fiberglass doors). Selling both the glass inserts for front doors as well as entry doors with glass, Sans Soucie art glass doors are available in 8 woods and Plastpro fiberglass in both smooth surface or a grain texture, as a slab door or prehung in the jamb - any size. From simple frosted glass effects to our more extravagant 3D sculpture carved, painted and stained glass .. and everything in between, Sans Soucie designs are sandblasted different ways creating not only different effects, but different price levels. The "same design, done different" - with no limit to design, there's something for every decor, any style. The privacy you need is created without sacrificing sunlight! Price will vary by design complexity and type of effect: Specialty Glass and Frosted Glass. Inside our fun, easy to use online Glass and Entry Door Designer, you'll get instant pricing on everything as YOU customize your door and glass! When you're all finished designing, you can place your order online! We're here to answer any questions you have so please call (877) 331-339 to speak to a knowledgeable representative! Doors ship worldwide at reasonable prices from Palm Desert, California with delivery time ranges between 3-8 weeks depending on door material and glass effect selected. (Doug Fir or Fiberglass in Frosted Effects allow 3 weeks, Specialty Woods and Glass [2D, 3D, Leaded] will require approx. 8 weeks).
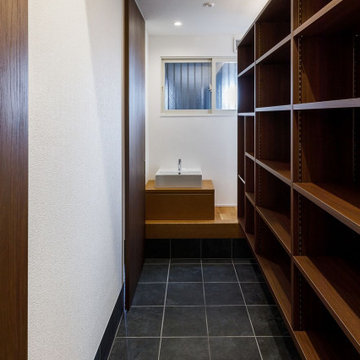
玄関をスッキリさせるため隣の部屋を改造してシューズクロークを新たに設置しました。家族は此処で靴を脱ぐため玄関はいつも綺麗でスッキリした状態を保つことが出来ます。
Inspiration pour une entrée de taille moyenne avec un mur blanc, un sol en carrelage de céramique, un sol noir, un plafond en papier peint et du papier peint.
Inspiration pour une entrée de taille moyenne avec un mur blanc, un sol en carrelage de céramique, un sol noir, un plafond en papier peint et du papier peint.
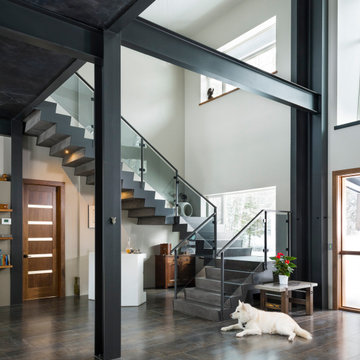
This home features an open concept entry way that gives sight lines to the concrete floating stairs, living room, kitchen and dining room. The steel beams are exposed throughout the home.
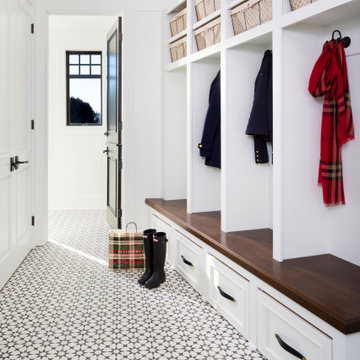
Exemple d'une grande entrée chic avec un vestiaire, un mur blanc, une porte simple, un sol en carrelage de céramique et un sol multicolore.

Idée de décoration pour une grande porte d'entrée design avec un mur blanc, un sol en carrelage de céramique, une porte pivot, un sol beige et une porte en verre.
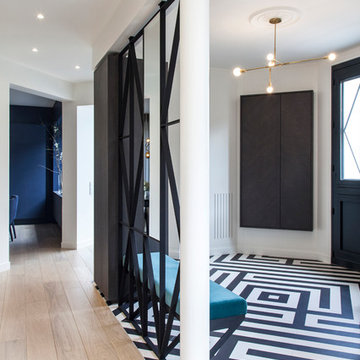
Photo : BCDF Studio
Réalisation d'un grand hall d'entrée design avec un mur blanc, un sol en carrelage de céramique, une porte double, une porte noire et un sol multicolore.
Réalisation d'un grand hall d'entrée design avec un mur blanc, un sol en carrelage de céramique, une porte double, une porte noire et un sol multicolore.
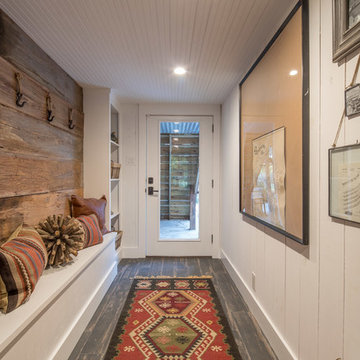
Inspiration pour une grande entrée chalet avec un couloir, un mur blanc, un sol en carrelage de céramique et un sol marron.
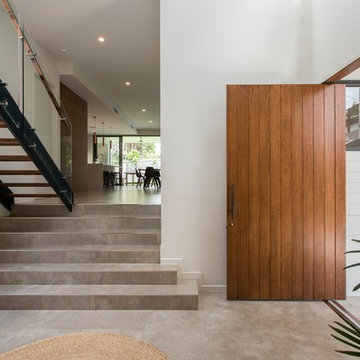
Idée de décoration pour un hall d'entrée design avec un mur blanc, un sol en carrelage de céramique, une porte pivot, une porte en bois brun et un sol gris.
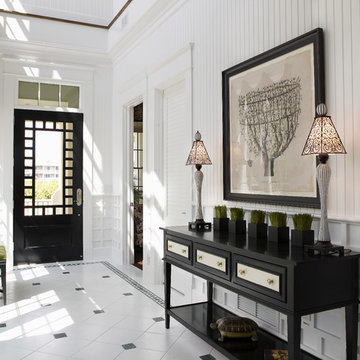
Home builders in Tampa, Alvarez Homes designed The Amber model home.
At Alvarez Homes, we have been catering to our clients' every design need since 1983. Every custom home that we build is a one-of-a-kind artful original. Give us a call at (813) 969-3033 to find out more.
Photography by Jorge Alvarez.
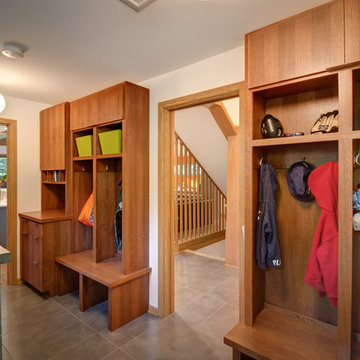
Sid Levin
Revolution Design Build
Exemple d'une entrée rétro avec un vestiaire, un mur blanc et un sol en carrelage de céramique.
Exemple d'une entrée rétro avec un vestiaire, un mur blanc et un sol en carrelage de céramique.

Double door entry way with a metal and glass gate followed by mahogany french doors. Reclaimed French roof tiles were used to construct the flooring. The stairs made of Jerusalem stone wrap around a French crystal chandelier.

Concord, MA mud room makeover including cubbies, bench, closets, half bath, laundry center and dog shower.
Aménagement d'une entrée moderne de taille moyenne avec un vestiaire, un mur blanc, un sol en carrelage de céramique, une porte simple, une porte blanche et un sol gris.
Aménagement d'une entrée moderne de taille moyenne avec un vestiaire, un mur blanc, un sol en carrelage de céramique, une porte simple, une porte blanche et un sol gris.

明るく広々とした玄関
無垢本花梨材ヘリンボーンフローリングがアクセント
Cette image montre une entrée minimaliste de taille moyenne avec un couloir, un mur blanc, un sol en carrelage de céramique, une porte simple, une porte noire, un sol marron, un plafond en papier peint et du papier peint.
Cette image montre une entrée minimaliste de taille moyenne avec un couloir, un mur blanc, un sol en carrelage de céramique, une porte simple, une porte noire, un sol marron, un plafond en papier peint et du papier peint.
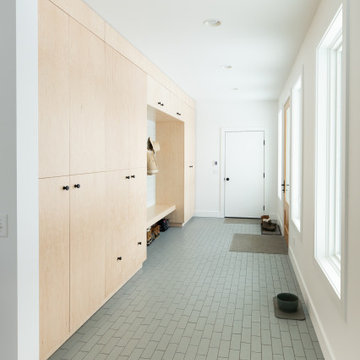
Step into your dream mudroom by using our calming gray Skyscraper subway tile on the floor.
DESIGN
The Fresh Exchange
PHOTOS
Megan Gilger
Tile Shown: 3x9 in Skyscraper
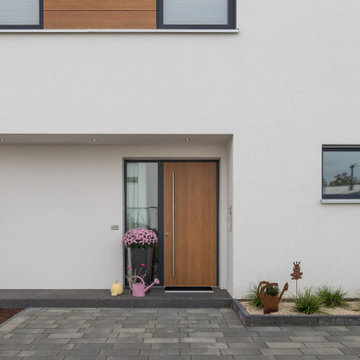
Exemple d'une grande porte d'entrée tendance avec un mur blanc, un sol en carrelage de céramique, une porte simple, une porte en bois clair et un sol beige.
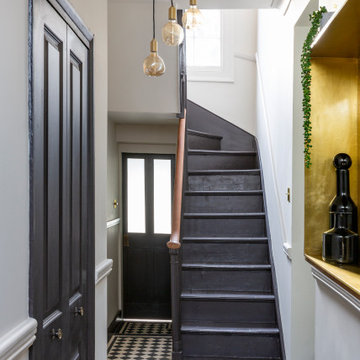
The entrance of the property was tiled with original Georgian black and white checked tiles. The original stairs were painted brown and the walls kept neutral to maximises the sense of space.
Idées déco d'entrées avec un mur blanc et un sol en carrelage de céramique
1