Idées déco d'entrées avec un sol en carrelage de céramique et un sol blanc
Trier par :
Budget
Trier par:Populaires du jour
1 - 20 sur 573 photos
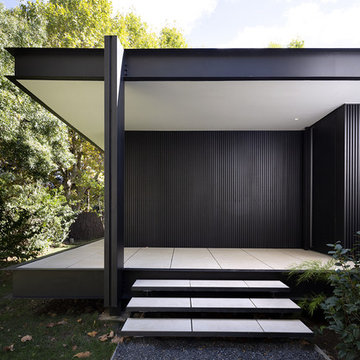
Marie-Caroline Lucat
Cette photo montre une porte d'entrée moderne de taille moyenne avec un mur noir, un sol en carrelage de céramique, une porte simple, une porte noire et un sol blanc.
Cette photo montre une porte d'entrée moderne de taille moyenne avec un mur noir, un sol en carrelage de céramique, une porte simple, une porte noire et un sol blanc.
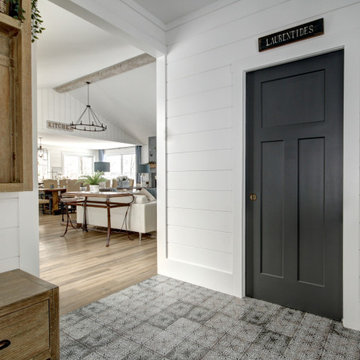
Designer et photographe Lyne Brunet
Réalisation d'une grande entrée champêtre avec un vestiaire, un mur blanc, un sol en carrelage de céramique, une porte double, une porte rouge et un sol blanc.
Réalisation d'une grande entrée champêtre avec un vestiaire, un mur blanc, un sol en carrelage de céramique, une porte double, une porte rouge et un sol blanc.

Even before you open this door and you immediately get that "wow factor" with a glittering view of the Las Vegas Strip and the city lights. Walk through and you'll experience client's vision for a clean modern home instantly.
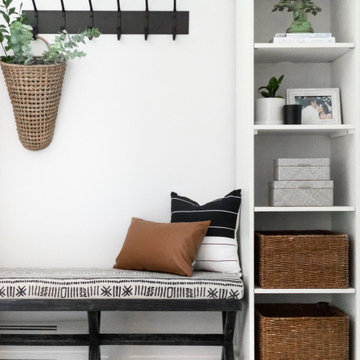
This project design was all about that zen, well-traveled lifestyle. In the foyer design we introduced boho details and layered textures. We stayed within a black and white color palette with warm, earth-tone accents. Most of the final elements we chose feature natural materials with hand-crafted details such as wood, leather, cotton, clay, grass, etc. Plants are also a design element in this room and all rooms we designed for this family.
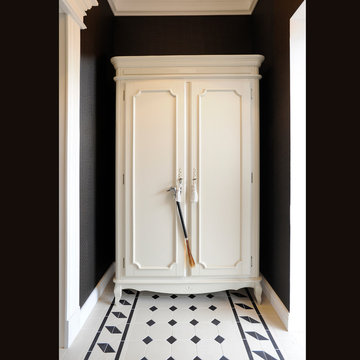
Дмитрий Буфеев
Aménagement d'une petite porte d'entrée classique avec un mur noir, un sol en carrelage de céramique, une porte simple, une porte blanche et un sol blanc.
Aménagement d'une petite porte d'entrée classique avec un mur noir, un sol en carrelage de céramique, une porte simple, une porte blanche et un sol blanc.

Idées déco pour un grand hall d'entrée rétro avec un mur blanc, un sol en carrelage de céramique, une porte double, une porte noire, un sol blanc et poutres apparentes.
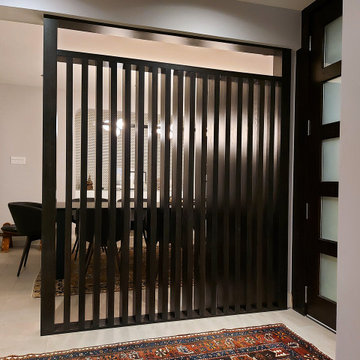
Louvered entry divider in solid oak with ebony stain
Idée de décoration pour une entrée design de taille moyenne avec un couloir, un mur beige, un sol en carrelage de céramique, une porte simple, une porte en bois foncé et un sol blanc.
Idée de décoration pour une entrée design de taille moyenne avec un couloir, un mur beige, un sol en carrelage de céramique, une porte simple, une porte en bois foncé et un sol blanc.

Working alongside Riba Llama Architects & Llama Projects, the construction division of The Llama Group, in the total renovation of this beautifully located property which saw multiple skyframe extensions and the creation of this stylish, elegant new main entrance hallway. The Oak & Glass screen was a wonderful addition to the old property and created an elegant stylish open plan contemporary new Entrance space with a beautifully elegant helical staircase which leads to the new master bedroom, with a galleried landing with bespoke built in cabinetry, Beauitul 'stone' effect porcelain tiles which are throughout the whole of the newly created ground floor interior space. Bespoke Crittal Doors leading through to the new morning room and Bulthaup kitchen / dining room. A fabulous large white chandelier taking centre stage in this contemporary, stylish space.
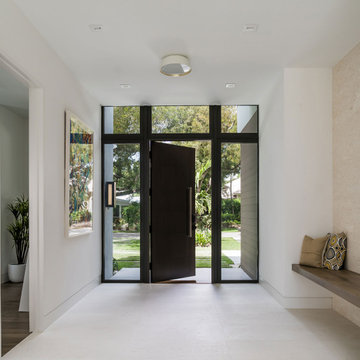
Cette photo montre un hall d'entrée tendance de taille moyenne avec un mur blanc, un sol en carrelage de céramique, une porte simple, une porte en bois foncé et un sol blanc.
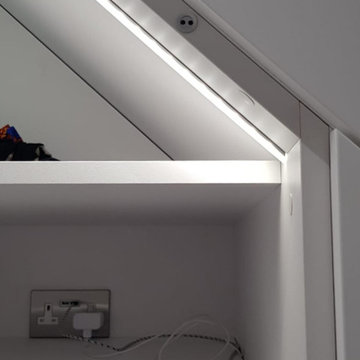
Under stairs storage solutions by Avar Furniture
Designed for general storage.
2x pull out drawers and hinged doors on tallest section.
LED light in cupboard.
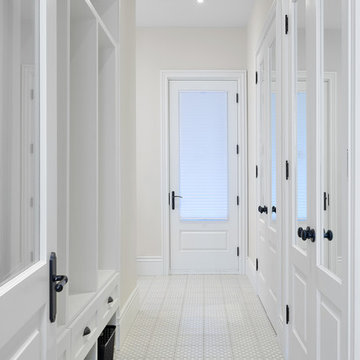
Inspiration pour une petite entrée design avec un vestiaire, un mur gris, un sol en carrelage de céramique, une porte simple, une porte blanche et un sol blanc.
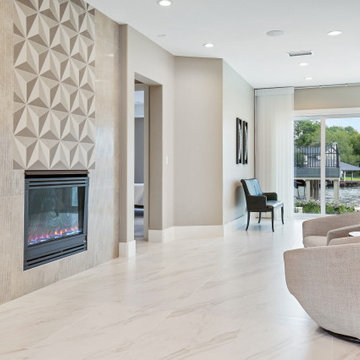
Modern home design has become increasingly popular in recent years, with sleek lines, minimalist interiors, and a focus on functionality. A modern home typically has an open floor plan, with large windows and natural light streaming in. Furniture and decor are often minimal, with clean lines and neutral colors. Wood and metal accents, as well as tile and glass, are materials used throughout.
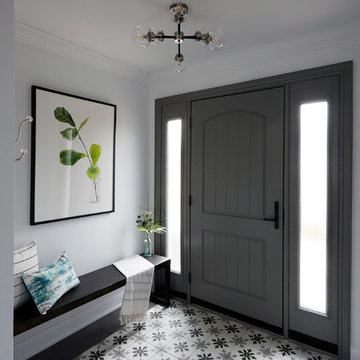
Designed by: Michelle Berwick
Photos: Ingrid Punwani
Front entry is so important, it's the first impression your home gives. For this space we jazzed it up and added a in lay of porcelain 8x8 tiles. A New light, a bench so you can sit down and put your shoes on and a beautiful art piece.
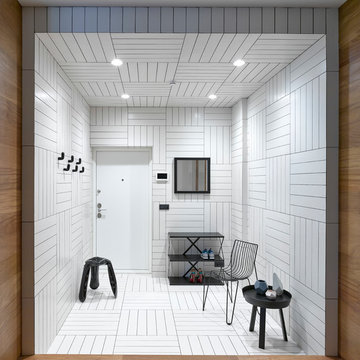
Сергей Ананьев
Inspiration pour une porte d'entrée design de taille moyenne avec un mur blanc, un sol en carrelage de céramique, une porte simple, une porte blanche et un sol blanc.
Inspiration pour une porte d'entrée design de taille moyenne avec un mur blanc, un sol en carrelage de céramique, une porte simple, une porte blanche et un sol blanc.
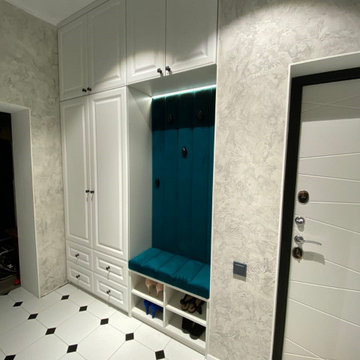
Фасады мдф матовая эмаль матовые белые
Idées déco pour une petite entrée classique avec un couloir, un mur gris, un sol en carrelage de céramique, une porte blanche, un sol blanc et du papier peint.
Idées déco pour une petite entrée classique avec un couloir, un mur gris, un sol en carrelage de céramique, une porte blanche, un sol blanc et du papier peint.
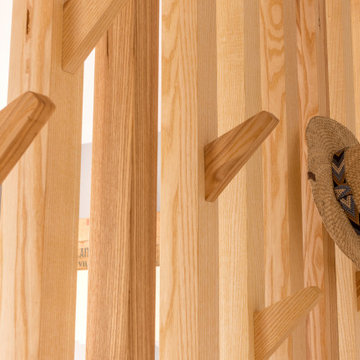
La création d’un SAS, qui permettrait à la fois de délimiter l’entrée du séjour et de gagner en espaces de rangement.
Idées déco pour un petit hall d'entrée scandinave avec un mur blanc, un sol en carrelage de céramique, une porte simple, une porte blanche et un sol blanc.
Idées déco pour un petit hall d'entrée scandinave avec un mur blanc, un sol en carrelage de céramique, une porte simple, une porte blanche et un sol blanc.
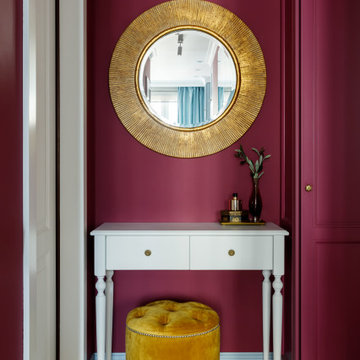
Cette image montre une entrée avec un sol en carrelage de céramique et un sol blanc.

Big country kitchen, over a herringbone pattern around the whole house. It was demolished a wall between the kitchen and living room to make the space opened. It was supported with loading beams.
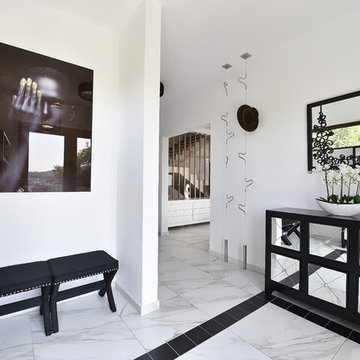
Inspiration pour une petite entrée avec un couloir, un mur blanc, un sol en carrelage de céramique et un sol blanc.
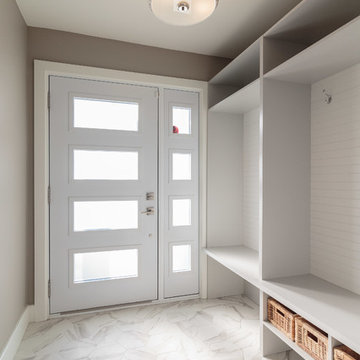
Photographer: Camil Tang
Contractor: Les Travaux MAR
Réalisation d'une entrée tradition de taille moyenne avec un mur beige, un sol en carrelage de céramique, une porte simple, une porte blanche, un sol blanc et un vestiaire.
Réalisation d'une entrée tradition de taille moyenne avec un mur beige, un sol en carrelage de céramique, une porte simple, une porte blanche, un sol blanc et un vestiaire.
Idées déco d'entrées avec un sol en carrelage de céramique et un sol blanc
1