Idées déco d'entrées avec un sol en carrelage de céramique et une porte rouge
Trier par :
Budget
Trier par:Populaires du jour
1 - 20 sur 102 photos
1 sur 3
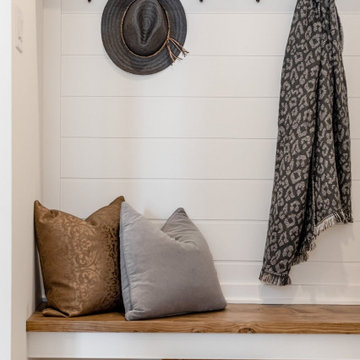
Love this mudroom! It is so convenient if you have kids because they can sit down and pull off their boots in the wintertime and there are ceramic tiles on the floor so cleaning up is easy!
This property was beautifully renovated and sold shortly after it was listed. We brought in all the furniture and accessories which gave some life to what would have been only empty rooms.
If you are thinking about listing your home in the Montreal area, give us a call. 514-222-5553. The Quebec real estate market has never been so hot. We can help you to get your home ready so it can look the best it possibly can!
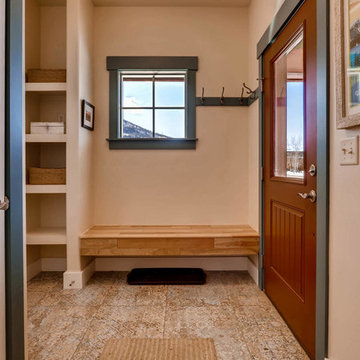
Cette photo montre une petite entrée éclectique avec un vestiaire, un mur beige, un sol en carrelage de céramique, une porte simple, une porte rouge et un sol bleu.
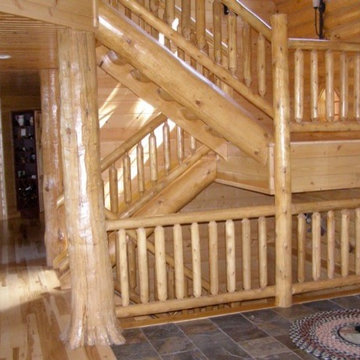
Full log stairs in the entry
Cette image montre un hall d'entrée chalet avec un sol en carrelage de céramique, une porte simple et une porte rouge.
Cette image montre un hall d'entrée chalet avec un sol en carrelage de céramique, une porte simple et une porte rouge.
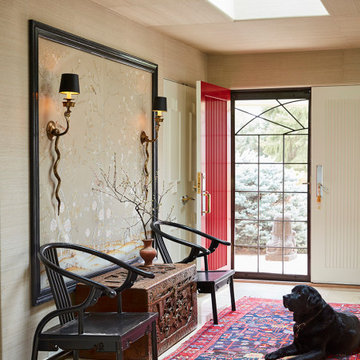
This entryway is the perfect blend of simplicity and vibrancy. The white walls and floors are contrasted with a bright red painted front door, and a red and blue area rug. A glass table sits by the front door as well as two blue stools. Gold accents are found in the skull decor and snake light fixtures.
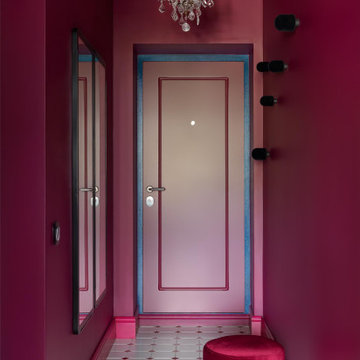
Cette image montre une petite porte d'entrée avec un mur rouge, un sol en carrelage de céramique, une porte simple, une porte rouge et un sol blanc.

Aménagement d'une porte d'entrée classique de taille moyenne avec une porte simple, une porte rouge, un mur gris, un sol en carrelage de céramique et un sol gris.
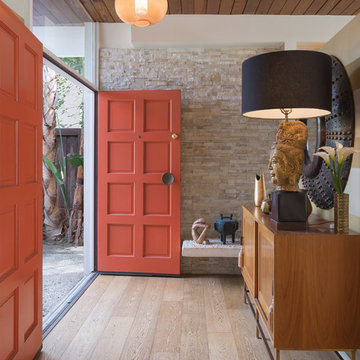
©Teague Hunziker
Cette photo montre une porte d'entrée chic de taille moyenne avec un sol en carrelage de céramique, une porte double, une porte rouge, un sol marron et un mur beige.
Cette photo montre une porte d'entrée chic de taille moyenne avec un sol en carrelage de céramique, une porte double, une porte rouge, un sol marron et un mur beige.

Hallway of New England style house with light grey floor tiles, red front door and timber ceiling.
Idée de décoration pour une porte d'entrée champêtre de taille moyenne avec un mur blanc, un sol en carrelage de céramique, une porte simple, une porte rouge et un sol multicolore.
Idée de décoration pour une porte d'entrée champêtre de taille moyenne avec un mur blanc, un sol en carrelage de céramique, une porte simple, une porte rouge et un sol multicolore.

This mudroom entrance from the garage is the perfect place for the family to organize their daily belongings and shoes.
Idée de décoration pour une grande entrée tradition avec un vestiaire, un mur blanc, un sol en carrelage de céramique, une porte simple, une porte rouge et un sol multicolore.
Idée de décoration pour une grande entrée tradition avec un vestiaire, un mur blanc, un sol en carrelage de céramique, une porte simple, une porte rouge et un sol multicolore.
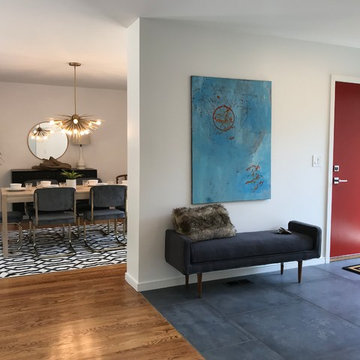
We replaced the original entry slate with new porcelain tiles that convey the original mid-century feel. Adding new floor to ceiling store-front windows allow the entry to be flooded with light creating an enviting Entry.

Idées déco pour une porte d'entrée victorienne de taille moyenne avec un mur bleu, un sol en carrelage de céramique, une porte simple, une porte rouge, un sol bleu, un plafond voûté et du lambris.
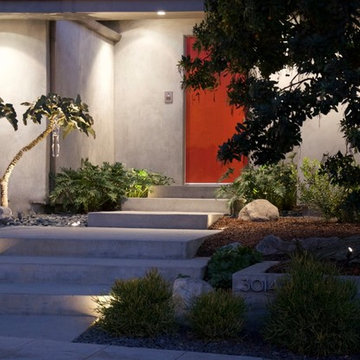
Peaceful entry to modern new build. Warm pathway uplighting features drought tolerant structured plantings.
Idées déco pour une porte d'entrée moderne de taille moyenne avec un mur gris, un sol en carrelage de céramique, une porte simple, une porte rouge et un sol gris.
Idées déco pour une porte d'entrée moderne de taille moyenne avec un mur gris, un sol en carrelage de céramique, une porte simple, une porte rouge et un sol gris.
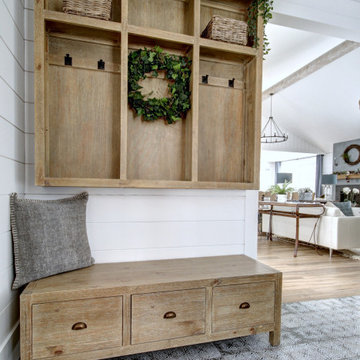
Designer and photographe Lyne Brunet
Cette image montre une grande entrée rustique avec un vestiaire, un mur blanc, un sol en carrelage de céramique, une porte simple, une porte rouge et un sol blanc.
Cette image montre une grande entrée rustique avec un vestiaire, un mur blanc, un sol en carrelage de céramique, une porte simple, une porte rouge et un sol blanc.
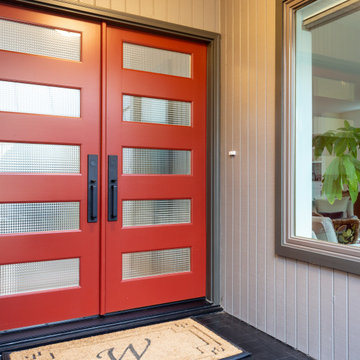
Custom double red doors with spaced window panels.
Cette photo montre une porte d'entrée rétro avec un mur blanc, un sol en carrelage de céramique, une porte double, une porte rouge et un sol noir.
Cette photo montre une porte d'entrée rétro avec un mur blanc, un sol en carrelage de céramique, une porte double, une porte rouge et un sol noir.
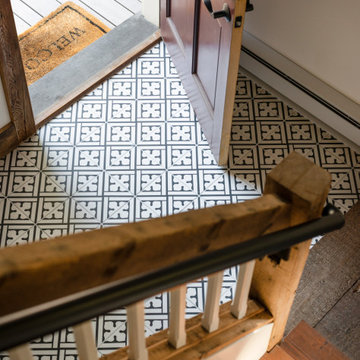
This project hits very close to home for us. Not your typical office space, we re-purposed a 19th century carriage barn into our office and workshop. With no heat, minimum electricity and few windows (most of which were broken), a priority for CEO and Designer Jason Hoffman was to create a space that honors its historic architecture, era and purpose but still offers elements of understated sophistication.
The building is nearly 140 years old, built before many of the trees towering around it had begun growing. It was originally built as a simple, Victorian carriage barn, used to store the family’s horse and buggy. Later, it housed 2,000 chickens when the Owners worked the property as their farm. Then, for many years, it was storage space. Today, it couples as a workshop for our carpentry team, building custom projects and storing equipment, as well as an office loft space ready to welcome clients, visitors and trade partners. We added a small addition onto the existing barn to offer a separate entry way for the office. New stairs and an entrance to the workshop provides for a small, yet inviting foyer space.
From the beginning, even is it’s dark state, Jason loved the ambiance of the old hay loft with its unfinished, darker toned timbers. He knew he wanted to find a way to refinish the space with a focus on those timbers, evident in the statement they make when walking up the stairs. On the exterior, the building received new siding, a new roof and even a new foundation which is a story for another post. Inside, we added skylights, larger windows and a French door, with a small balcony. Along with heat, electricity, WiFi and office furniture, we’re ready for visitors!
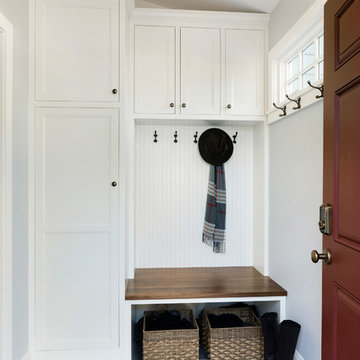
Jodi Gillespie Interior Design,
Branson Builders,
Nicolelli Architects,
Spacecrafting.
Cette image montre une entrée traditionnelle avec un vestiaire, un sol en carrelage de céramique, une porte simple, une porte rouge et un sol gris.
Cette image montre une entrée traditionnelle avec un vestiaire, un sol en carrelage de céramique, une porte simple, une porte rouge et un sol gris.
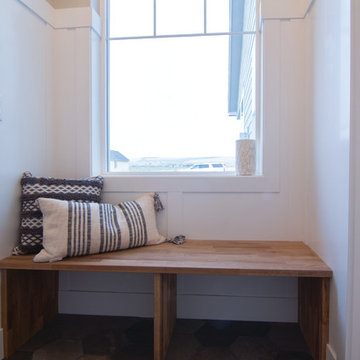
Becky Pospical
Cette photo montre une petite entrée nature avec un vestiaire, un mur beige, un sol en carrelage de céramique, un sol marron, une porte simple et une porte rouge.
Cette photo montre une petite entrée nature avec un vestiaire, un mur beige, un sol en carrelage de céramique, un sol marron, une porte simple et une porte rouge.
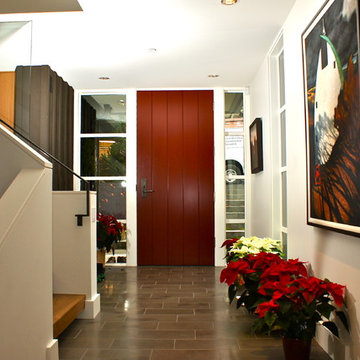
Inspiration pour un hall d'entrée design avec une porte simple, une porte rouge, un sol en carrelage de céramique et un sol gris.
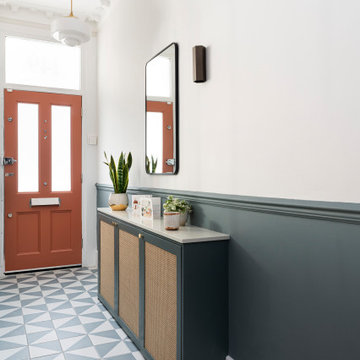
Exemple d'une entrée victorienne de taille moyenne avec un couloir, un mur bleu, un sol en carrelage de céramique, une porte simple, une porte rouge, un sol bleu, un plafond voûté et du lambris.
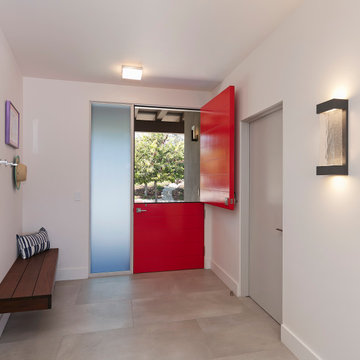
Contractor - Allen Constriction
Photographer - Jim Bartsch
Exemple d'une porte d'entrée bord de mer de taille moyenne avec un mur blanc, un sol en carrelage de céramique, une porte hollandaise, une porte rouge et un sol beige.
Exemple d'une porte d'entrée bord de mer de taille moyenne avec un mur blanc, un sol en carrelage de céramique, une porte hollandaise, une porte rouge et un sol beige.
Idées déco d'entrées avec un sol en carrelage de céramique et une porte rouge
1