Idées déco d'entrées avec un sol en carrelage de céramique
Trier par :
Budget
Trier par:Populaires du jour
141 - 160 sur 10 591 photos
1 sur 3

Working alongside Riba Llama Architects & Llama Projects, the construction division of The Llama Group, in the total renovation of this beautifully located property which saw multiple skyframe extensions and the creation of this stylish, elegant new main entrance hallway. The Oak & Glass screen was a wonderful addition to the old property and created an elegant stylish open plan contemporary new Entrance space with a beautifully elegant helical staircase which leads to the new master bedroom, with a galleried landing with bespoke built in cabinetry, Beauitul 'stone' effect porcelain tiles which are throughout the whole of the newly created ground floor interior space. Bespoke Crittal Doors leading through to the new morning room and Bulthaup kitchen / dining room. A fabulous large white chandelier taking centre stage in this contemporary, stylish space.
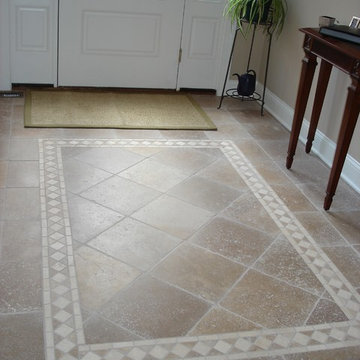
Originally a small summer lake retreat, this home was to become a year-round luxury residence to house two generations under one roof. The addition was to be a complete living space with custom amenities for the grown daughter and her husband. The challenge was to create an space that took advantage of the lake views, while maintaining balance with the original home and lakefront property.
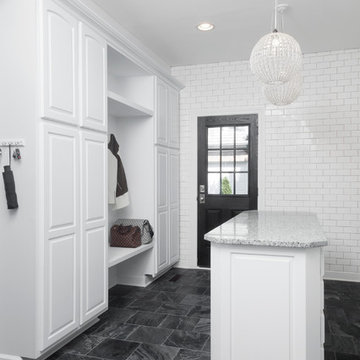
Aménagement d'une grande entrée classique avec un vestiaire, un mur blanc, un sol en carrelage de céramique, une porte simple, une porte noire et un sol gris.
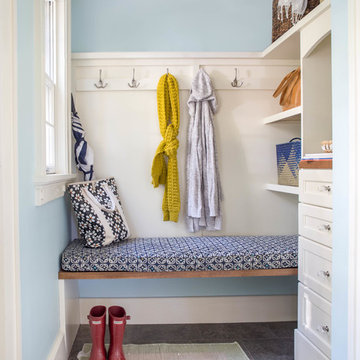
Project by Wiles Design Group. Their Cedar Rapids-based design studio serves the entire Midwest, including Iowa City, Dubuque, Davenport, and Waterloo, as well as North Missouri and St. Louis.
For more about Wiles Design Group, see here: https://wilesdesigngroup.com/
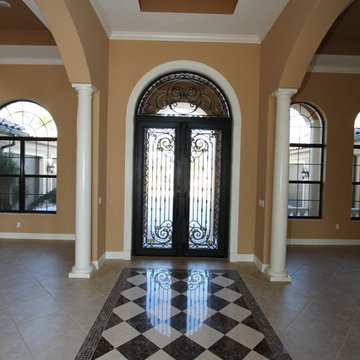
Réalisation d'une grande porte d'entrée bohème avec un mur beige, un sol en carrelage de céramique, une porte double et une porte noire.
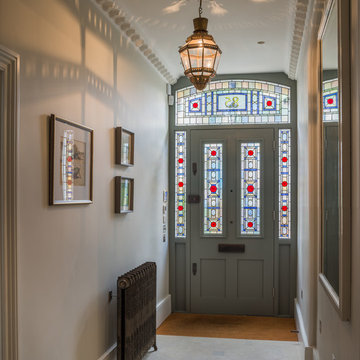
Exemple d'une entrée chic de taille moyenne avec un mur gris, un sol en carrelage de céramique, une porte simple, une porte grise et un couloir.
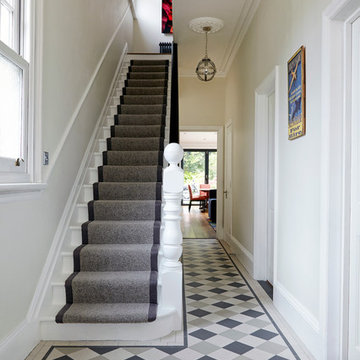
The simple patterned tiles in muted greys are enhanced by the grey stair runner with dark edging.
Photo by Anna Stathaki
Cette photo montre une petite entrée tendance avec un couloir, un mur blanc et un sol en carrelage de céramique.
Cette photo montre une petite entrée tendance avec un couloir, un mur blanc et un sol en carrelage de céramique.

Steve Tague
Inspiration pour une petite entrée minimaliste avec un vestiaire, un mur beige, un sol en carrelage de céramique, une porte simple et une porte blanche.
Inspiration pour une petite entrée minimaliste avec un vestiaire, un mur beige, un sol en carrelage de céramique, une porte simple et une porte blanche.
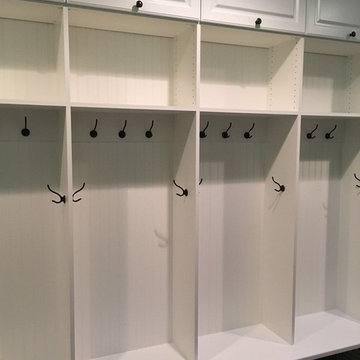
Cette image montre une grande entrée traditionnelle avec un vestiaire, un mur bleu, un sol en carrelage de céramique, une porte simple, une porte blanche et un sol marron.
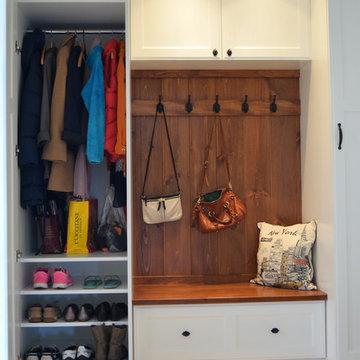
Cette image montre une entrée traditionnelle de taille moyenne avec un vestiaire, un mur beige, un sol en carrelage de céramique, une porte simple et une porte blanche.
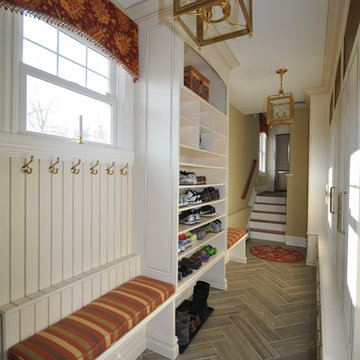
Paul Wesley
Cette image montre une entrée traditionnelle de taille moyenne avec un vestiaire, un mur beige et un sol en carrelage de céramique.
Cette image montre une entrée traditionnelle de taille moyenne avec un vestiaire, un mur beige et un sol en carrelage de céramique.
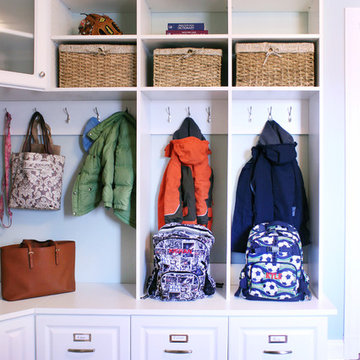
Kara Lashuay
Cette image montre une petite entrée traditionnelle avec un vestiaire, un mur bleu et un sol en carrelage de céramique.
Cette image montre une petite entrée traditionnelle avec un vestiaire, un mur bleu et un sol en carrelage de céramique.
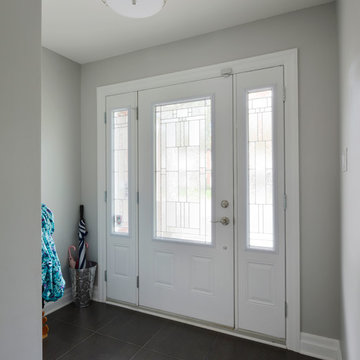
This magnificent project includes: a new front portico; a single car garage addition with entry to a combination mudroom/laundry with storage; a rear addition extending the family room and open concept kitchen as well as adding a guest bedroom; a second storey master suite over the garage beside an inviting, naturally lit reading area; and a renovated bathroom.
The covered front portico with sloped ceiling welcomes visitors to this striking home whose overall design increases functionality, takes advantage of exterior views, integrates indoor/outdoor living and has exceeded customer expectations. The extended open concept family room / kitchen with eating area & pantry has ample glazing. The formal dining room with a built-in serving area, features French pocket doors. A guest bedroom was included in the addition for visiting family members. Existing hardwood floors were refinished to match the new oak hardwood installed in the main floor addition and master suite.
The large master suite with double doors & integrated window seat is complete with a “to die for” organized walk in closet and spectacular 3 pc. ensuite. A large round window compliments an open reading area at the top of the stairs and allows afternoon natural light to wash down the main staircase. The bathroom renovations included 2 sinks, a new tub, toilet and large transom window allowing the morning sun to fill the space with natural light.
FEATURES:
*Sloped ceiling and ample amount of windows in master bedroom
*Custom tiled shower and dark finished cabinets in ensuite
*Low – e , argon, warm edge spacers, PVC windows
*Radiant in-floor heating in guest bedroom and mudroom/laundry area
*New high efficiency furnace and air conditioning
* HRV (Heat Recovery Ventilator)
We’d like to recognize our trade partner who worked on this project:
Catherine Leibe worked hand in hand with Lagois on the kitchen and bathroom design as well as finish selections. E-mail: cleibe@sympatico.ca
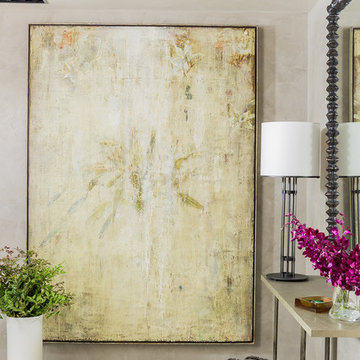
Photography by Michael J. Lee
Inspiration pour un hall d'entrée traditionnel de taille moyenne avec un mur gris et un sol en carrelage de céramique.
Inspiration pour un hall d'entrée traditionnel de taille moyenne avec un mur gris et un sol en carrelage de céramique.
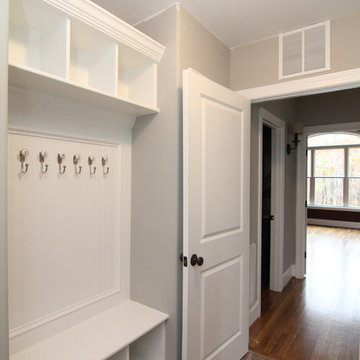
Idée de décoration pour une entrée tradition de taille moyenne avec un mur gris et un sol en carrelage de céramique.
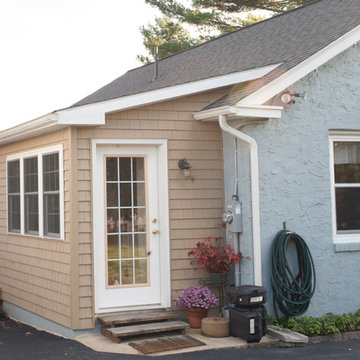
This West Chester rancher had a rather dilapidated back porch that served as the principal entrance to the house. Meanwhile, the stairway to the basement went through the kitchen, cutting 4’ from the width of this room. When Derek and Abbey wanted to spruce up the porch, we saw an opportunity to move the basement stairway out of the kitchen.
Design Criteria:
- Replace 3-season porch with 4-season mudroom.
- Move basement stairway from kitchen to mudroom.
Special Features:
- Custom stair railing of maple and mahogany.
- Custom built-ins and coat rack.
- Narrow Fishing Rod closet cleverly tucked under the stairs
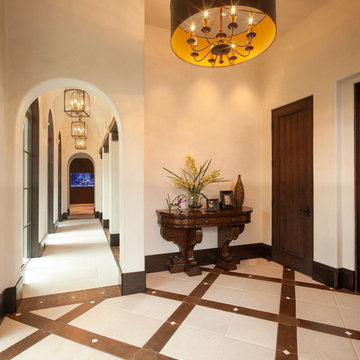
Idée de décoration pour un hall d'entrée méditerranéen de taille moyenne avec un mur beige, un sol en carrelage de céramique, une porte simple, une porte en bois foncé et un sol multicolore.
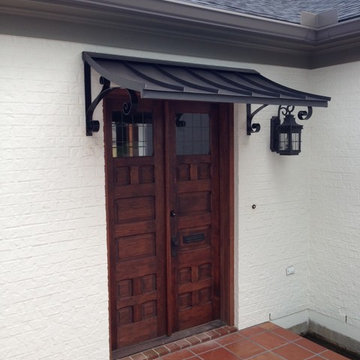
The bronze metal awning over custom front doors .
Inspiration pour une porte d'entrée de taille moyenne avec un mur blanc, un sol en carrelage de céramique, une porte double et une porte en bois foncé.
Inspiration pour une porte d'entrée de taille moyenne avec un mur blanc, un sol en carrelage de céramique, une porte double et une porte en bois foncé.
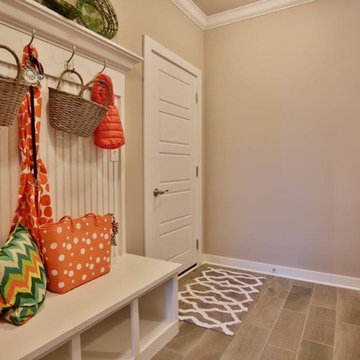
Jagoe Homes, Inc. Project: The Enclave at Glen Lakes Home. Location: Louisville, Kentucky. Site Number: EGL 40.
Aménagement d'une entrée classique de taille moyenne avec un vestiaire, un mur gris, un sol en carrelage de céramique, une porte simple, une porte blanche et un sol marron.
Aménagement d'une entrée classique de taille moyenne avec un vestiaire, un mur gris, un sol en carrelage de céramique, une porte simple, une porte blanche et un sol marron.
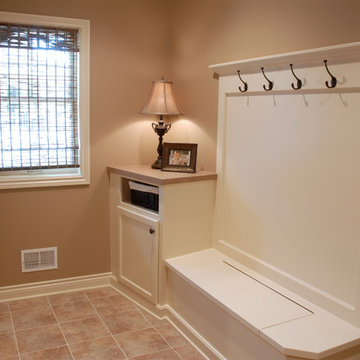
Back entry focus on drop zone: a hook for your coat, a seat to remove your shoes & plugs for charging stations. Tile flooring makes for easy clean ups in all kinds of weather.
Idées déco d'entrées avec un sol en carrelage de céramique
8