Idées déco d'entrées avec un sol en carrelage de céramique
Trier par :
Budget
Trier par:Populaires du jour
41 - 60 sur 10 592 photos
1 sur 3

Mudroom with open storage.
Mike Krivit Photography
Farrell and Sons Construction
Exemple d'une entrée chic de taille moyenne avec un vestiaire, un mur bleu, un sol en carrelage de céramique, une porte simple, une porte blanche et un sol beige.
Exemple d'une entrée chic de taille moyenne avec un vestiaire, un mur bleu, un sol en carrelage de céramique, une porte simple, une porte blanche et un sol beige.

Keeping track of all the coats, shoes, backpacks and specialty gear for several small children can be an organizational challenge all by itself. Combine that with busy schedules and various activities like ballet lessons, little league, art classes, swim team, soccer and music, and the benefits of a great mud room organization system like this one becomes invaluable. Rather than an enclosed closet, separate cubbies for each family member ensures that everyone has a place to store their coats and backpacks. The look is neat and tidy, but easier than a traditional closet with doors, making it more likely to be used by everyone — including children. Hooks rather than hangers are easier for children and help prevent jackets from being to left on the floor. A shoe shelf beneath each cubby keeps all the footwear in order so that no one ever ends up searching for a missing shoe when they're in a hurry. a drawer above the shoe shelf keeps mittens, gloves and small items handy. A shelf with basket above each coat cubby is great for keys, wallets and small items that might otherwise become lost. The cabinets above hold gear that is out-of-season or infrequently used. An additional shoe cupboard that spans from floor to ceiling offers a place to keep boots and extra shoes.
White shaker style cabinet doors with oil rubbed bronze hardware presents a simple, clean appearance to organize the clutter, while bead board panels at the back of the coat cubbies adds a casual, country charm.
Designer - Gerry Ayala
Photo - Cathy Rabeler
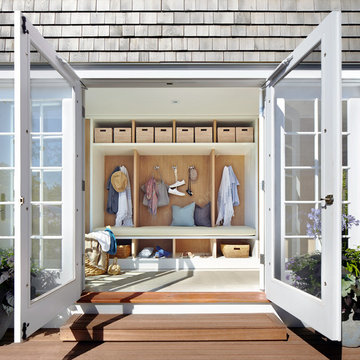
Previous work sample courtesy of workshop/apd, Photography by Donna Dotan.
Aménagement d'une entrée bord de mer de taille moyenne avec un vestiaire, un mur blanc, une porte double, une porte blanche et un sol en carrelage de céramique.
Aménagement d'une entrée bord de mer de taille moyenne avec un vestiaire, un mur blanc, une porte double, une porte blanche et un sol en carrelage de céramique.

TylerMandic Ltd
Cette image montre une grande porte d'entrée traditionnelle avec une porte simple, une porte noire, un mur blanc et un sol en carrelage de céramique.
Cette image montre une grande porte d'entrée traditionnelle avec une porte simple, une porte noire, un mur blanc et un sol en carrelage de céramique.
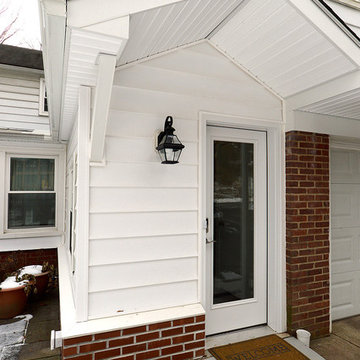
We created a small bump out next to their garage and family room for the mudroom. The difficult aspect here was trying to match the new siding, brick water table and roof with the existing.
Photo Credit: Mike Irby
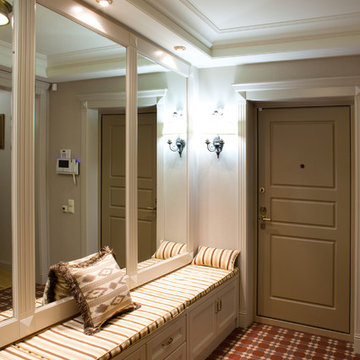
фотограф Кирилл Овчинников
Réalisation d'une entrée tradition avec un couloir, un mur beige, un sol en carrelage de céramique et une porte simple.
Réalisation d'une entrée tradition avec un couloir, un mur beige, un sol en carrelage de céramique et une porte simple.
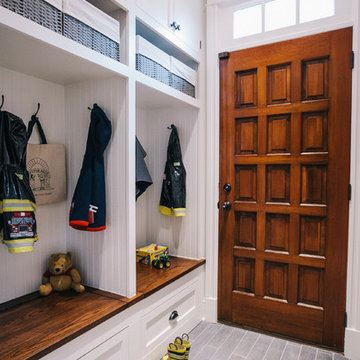
Inspiration pour une entrée traditionnelle avec un vestiaire, un mur blanc, un sol en carrelage de céramique et une porte simple.

Photo Credits: Brian Vanden Brink
Idées déco pour une entrée bord de mer de taille moyenne avec un vestiaire, un mur jaune, un sol en carrelage de céramique et un sol gris.
Idées déco pour une entrée bord de mer de taille moyenne avec un vestiaire, un mur jaune, un sol en carrelage de céramique et un sol gris.
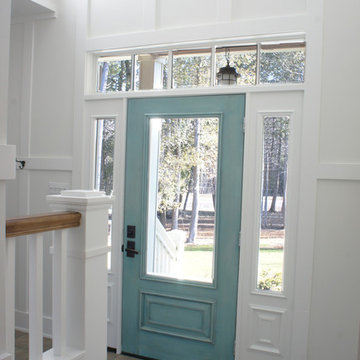
Aménagement d'une porte d'entrée classique de taille moyenne avec un mur blanc, un sol en carrelage de céramique, une porte simple et une porte bleue.

This ski room is functional providing ample room for storage.
Cette photo montre une grande entrée montagne avec un vestiaire, un mur noir, un sol en carrelage de céramique, une porte simple, une porte en bois foncé et un sol beige.
Cette photo montre une grande entrée montagne avec un vestiaire, un mur noir, un sol en carrelage de céramique, une porte simple, une porte en bois foncé et un sol beige.
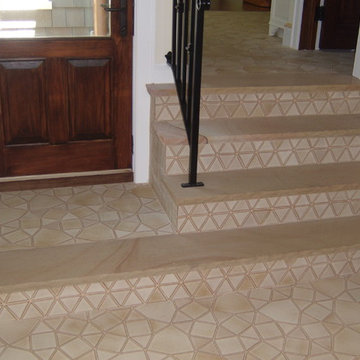
Custom made tile with stone stairs.
Cette photo montre une entrée éclectique de taille moyenne avec un couloir, un mur blanc, un sol en carrelage de céramique, une porte simple et une porte en bois brun.
Cette photo montre une entrée éclectique de taille moyenne avec un couloir, un mur blanc, un sol en carrelage de céramique, une porte simple et une porte en bois brun.
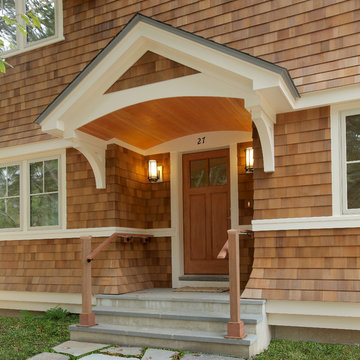
Photo by © Roe Osborn Photography
Réalisation d'une grande porte d'entrée tradition avec une porte simple, une porte en bois brun, un mur marron et un sol en carrelage de céramique.
Réalisation d'une grande porte d'entrée tradition avec une porte simple, une porte en bois brun, un mur marron et un sol en carrelage de céramique.
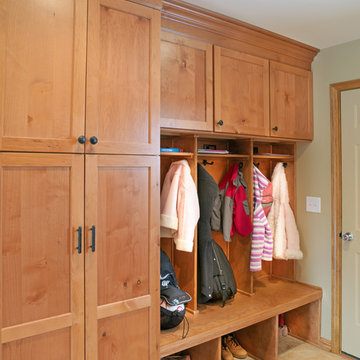
Mudroom / Laundry storage and locker cabinets. Knotty Alder cabinets and components from Woodharbor. Designed by Monica Lewis, CMKBD, MCR, UDCP of J.S. Brown & Company.
Photos by J.E. Evans.
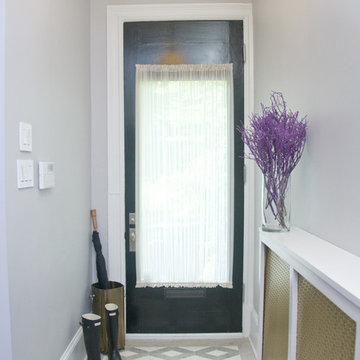
Entry Hall. Photo credit: Ricci Shryock
Exemple d'une entrée chic de taille moyenne avec une porte simple, un sol en carrelage de céramique, un couloir et un mur gris.
Exemple d'une entrée chic de taille moyenne avec une porte simple, un sol en carrelage de céramique, un couloir et un mur gris.
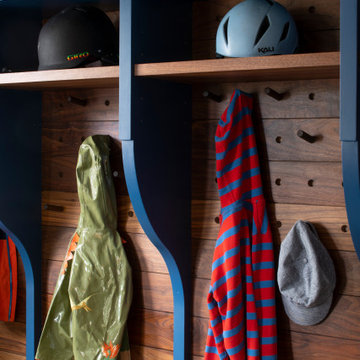
Cette image montre une entrée traditionnelle de taille moyenne avec un vestiaire, un mur beige, un sol en carrelage de céramique et un sol bleu.

Aménagement d'un hall d'entrée contemporain de taille moyenne avec un mur bleu, un sol en carrelage de céramique, une porte double, une porte bleue, un sol bleu et boiseries.

Aménagement d'un grand hall d'entrée moderne avec un mur blanc, une porte simple, une porte en bois foncé, un sol en carrelage de céramique et un sol noir.

Double door entry way with a metal and glass gate followed by mahogany french doors. Reclaimed French roof tiles were used to construct the flooring. The stairs made of Jerusalem stone wrap around a French crystal chandelier.
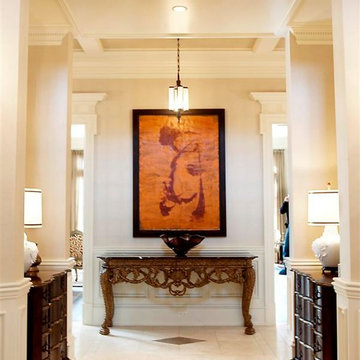
Tony Soluri Photography
Inspiration pour une grande entrée traditionnelle avec un mur beige et un sol en carrelage de céramique.
Inspiration pour une grande entrée traditionnelle avec un mur beige et un sol en carrelage de céramique.

Aménagement d'une petite entrée rétro avec un vestiaire, un mur blanc, un sol en carrelage de céramique, une porte simple, une porte en verre et un sol gris.
Idées déco d'entrées avec un sol en carrelage de céramique
3