Idées déco d'entrées avec un sol en carrelage de céramique
Trier par :
Budget
Trier par:Populaires du jour
81 - 100 sur 10 592 photos
1 sur 3
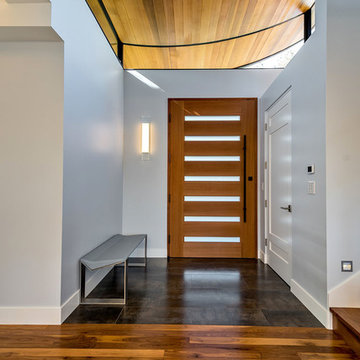
mark pinkerton vi360 photography
Réalisation d'une porte d'entrée design avec un sol en carrelage de céramique, une porte simple et une porte en bois brun.
Réalisation d'une porte d'entrée design avec un sol en carrelage de céramique, une porte simple et une porte en bois brun.
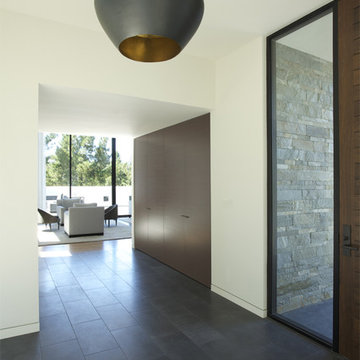
Foyer
Inspiration pour une entrée minimaliste avec un mur blanc et un sol en carrelage de céramique.
Inspiration pour une entrée minimaliste avec un mur blanc et un sol en carrelage de céramique.
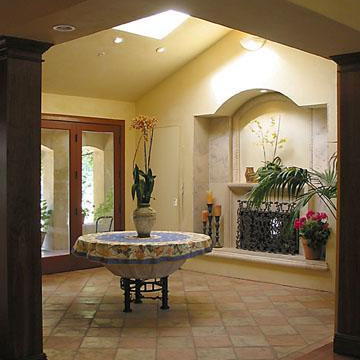
view from Entry into skylit atrium. Massive beams and wood columns are used throughout the project as a re-occurring mediterranean theme.
Réalisation d'un grand vestibule méditerranéen avec un mur jaune, un sol en carrelage de céramique, une porte double, une porte marron et un sol beige.
Réalisation d'un grand vestibule méditerranéen avec un mur jaune, un sol en carrelage de céramique, une porte double, une porte marron et un sol beige.

Aménagement d'une entrée classique de taille moyenne avec un vestiaire, un mur gris, un sol en carrelage de céramique, une porte double, une porte blanche et un sol beige.
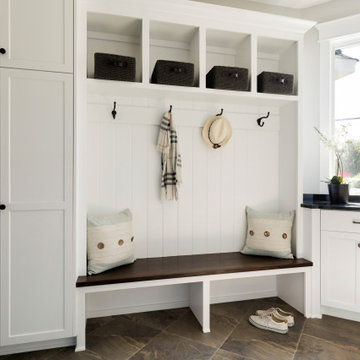
Custom mudroom with boot bench, cubbies lots of storage space.
Cette image montre une grande entrée traditionnelle avec un vestiaire, un mur gris, un sol en carrelage de céramique et un sol marron.
Cette image montre une grande entrée traditionnelle avec un vestiaire, un mur gris, un sol en carrelage de céramique et un sol marron.

Cette photo montre une petite entrée tendance avec un couloir, un mur vert, un sol en carrelage de céramique, un sol beige, un plafond décaissé et différents habillages de murs.
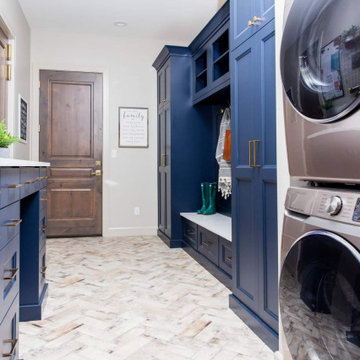
Back hall garage entry Hale navy recessed panel doors with satin brass hardware
Inspiration pour une entrée traditionnelle avec un vestiaire, un sol en carrelage de céramique et un sol beige.
Inspiration pour une entrée traditionnelle avec un vestiaire, un sol en carrelage de céramique et un sol beige.
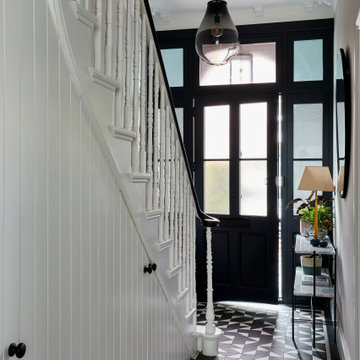
The generous proportions of the front door and surround in the entrance hallway were emphasised by being painted black, whilst the contemporary stained glass panels add a softness. The geometric black and white tiled floor is reminiscent of an original Victorian tiled hallway, but reimagined in a more contemporary style. And the panelling underneath the stairs is in a contemporary v-groove style, which has been used to create hidden shoe & coat storage.
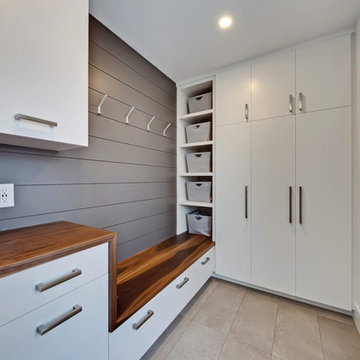
Cette image montre une entrée traditionnelle de taille moyenne avec un vestiaire, un mur blanc, un sol en carrelage de céramique, une porte simple, une porte blanche et un sol gris.
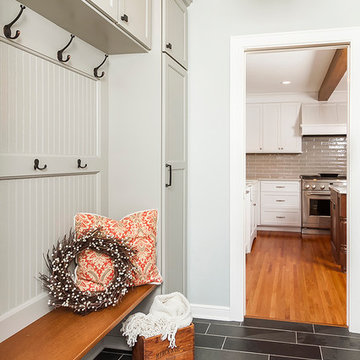
Seth Benn Photography
Idées déco pour une petite entrée classique avec un vestiaire, un mur gris, un sol en carrelage de céramique et un sol noir.
Idées déco pour une petite entrée classique avec un vestiaire, un mur gris, un sol en carrelage de céramique et un sol noir.
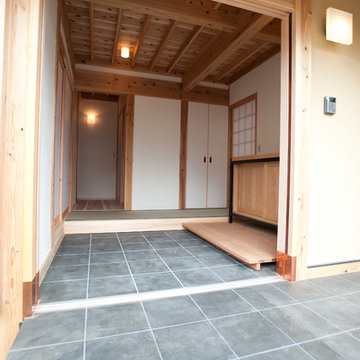
Inspiration pour une entrée traditionnelle de taille moyenne avec un couloir, un mur beige, un sol en carrelage de céramique, une porte coulissante, une porte en bois brun et un sol gris.
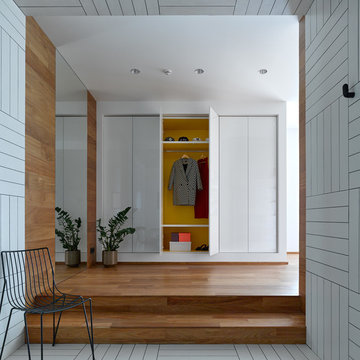
Сергей Ананьев
Cette photo montre une entrée scandinave de taille moyenne avec un mur blanc, un sol en carrelage de céramique et un sol blanc.
Cette photo montre une entrée scandinave de taille moyenne avec un mur blanc, un sol en carrelage de céramique et un sol blanc.

Cobblestone Homes
Cette image montre une petite entrée craftsman avec un vestiaire, un sol en carrelage de céramique, une porte simple, une porte blanche, un sol beige et un mur gris.
Cette image montre une petite entrée craftsman avec un vestiaire, un sol en carrelage de céramique, une porte simple, une porte blanche, un sol beige et un mur gris.
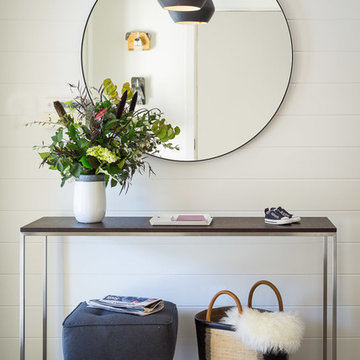
First home, savvy art owners, decided to hire RBD to design their recently purchased two story, four bedroom, midcentury Diamond Heights home to merge their new parenthood and love for entertaining lifestyles. Hired two months prior to the arrival of their baby boy, RBD was successful in installing the nursery just in time. The home required little architectural spatial reconfiguration given the previous owner was an architect, allowing RBD to focus mainly on furniture, fixtures and accessories while updating only a few finishes. New paint grade paneling added a needed midcentury texture to the entry, while an existing site for sore eyes radiator, received a new walnut cover creating a built-in mid-century custom headboard for the guest room, perfect for large art and plant decoration. RBD successfully paired furniture and art selections to connect the existing material finishes by keeping fabrics neutral and complimentary to the existing finishes. The backyard, an SF rare oasis, showcases a hanging chair and custom outdoor floor cushions for easy lounging, while a stylish midcentury heated bench allows easy outdoor entertaining in the SF climate.
Photography Credit: Scott Hargis Photography
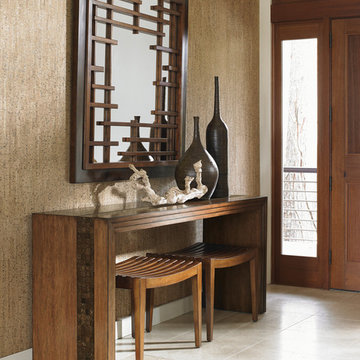
Refined entry featuring Pan-Asian design elements like fretwork, cocoa shell inlays and clean lines.
Aménagement d'un hall d'entrée asiatique de taille moyenne avec un mur beige, un sol en carrelage de céramique, une porte simple et une porte marron.
Aménagement d'un hall d'entrée asiatique de taille moyenne avec un mur beige, un sol en carrelage de céramique, une porte simple et une porte marron.

Fratantoni Design created this beautiful home featuring tons of arches and pillars, tile flooring, wall sconces, custom chandeliers, and wrought iron detail throughout.
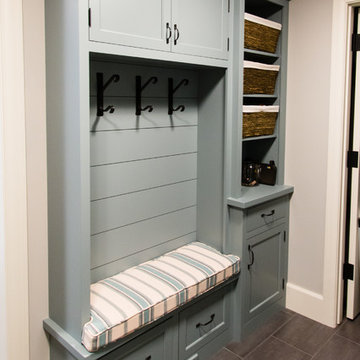
Modern Design, Konen Homes.
Exemple d'une entrée chic de taille moyenne avec un vestiaire, un mur gris et un sol en carrelage de céramique.
Exemple d'une entrée chic de taille moyenne avec un vestiaire, un mur gris et un sol en carrelage de céramique.
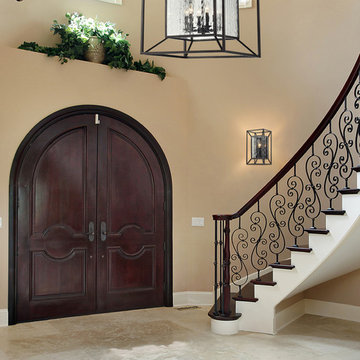
The Cubix collection features an exciting "cube in cube" design, with the outer cube suspending the inner cube of clear water glass panels that are the centerpiece of the design. The complimenting, oiled bronze finish is adaptable to a variety of style settings.
Measurements and Information:
Width 24"
Height 24"
Includes stems for hanging height adjustment
6 Lights
Accommodates 60 watt (max.) candelabra base bulbs (Not included)
Oiled Bronze finish
Clear Water glass
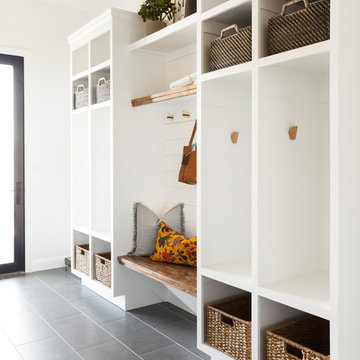
This mudroom has enough storage space for the whole family.
Cette photo montre une entrée chic de taille moyenne avec un vestiaire, un mur blanc, un sol en carrelage de céramique et un sol gris.
Cette photo montre une entrée chic de taille moyenne avec un vestiaire, un mur blanc, un sol en carrelage de céramique et un sol gris.

Aménagement d'une petite entrée craftsman avec un vestiaire, un mur gris, un sol en carrelage de céramique, une porte simple, une porte blanche et un sol gris.
Idées déco d'entrées avec un sol en carrelage de céramique
5