Idées déco d'entrées avec un sol en carrelage de céramique
Trier par :
Budget
Trier par:Populaires du jour
41 - 60 sur 10 584 photos
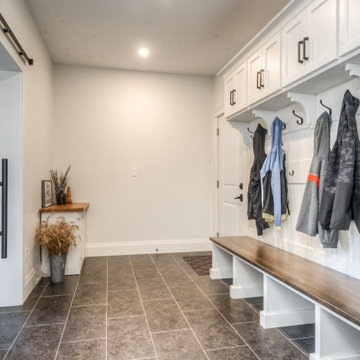
Cette image montre une entrée rustique de taille moyenne avec un vestiaire, un mur blanc, un sol en carrelage de céramique, une porte simple, une porte en bois foncé et un sol noir.

La création d’un SAS, qui permettrait à la fois de délimiter l’entrée du séjour et de gagner en espaces de rangement.
Idées déco pour un petit hall d'entrée scandinave avec un mur blanc, un sol en carrelage de céramique, une porte simple, une porte blanche et un sol beige.
Idées déco pour un petit hall d'entrée scandinave avec un mur blanc, un sol en carrelage de céramique, une porte simple, une porte blanche et un sol beige.

A white washed ship lap barn wood wall creates a beautiful entry-way space and coat rack. A custom floating entryway bench made of a beautiful 4" thick reclaimed barn wood beam is held up by a very large black painted steel L-bracket
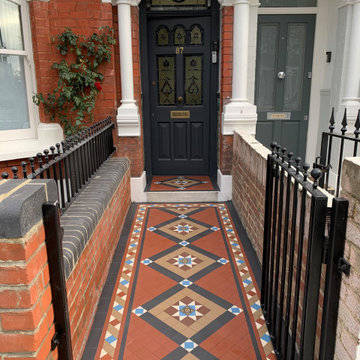
Cette image montre une entrée victorienne avec un sol en carrelage de céramique et un sol marron.
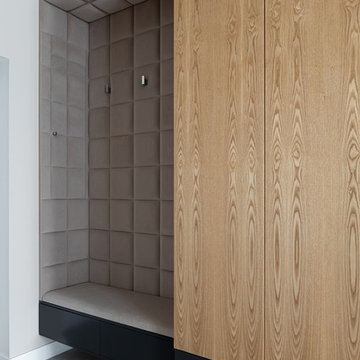
Функциональная система хранения в прихожей, залог удобства и порядка в доме. Заказчики любят порядок и лаконичность, поэтому мы предложили такое решение хранения. Шкаф состоит из 4х вместительных секций для одежды и ящиков для обуви.
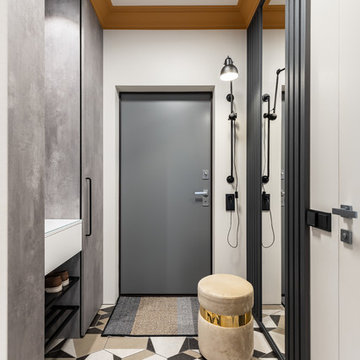
Фотограф: Максим Максимов, maxiimov@ya.ru
Cette photo montre une porte d'entrée tendance avec un mur blanc, un sol en carrelage de céramique, une porte simple, une porte grise et un sol multicolore.
Cette photo montre une porte d'entrée tendance avec un mur blanc, un sol en carrelage de céramique, une porte simple, une porte grise et un sol multicolore.

Creating a new formal entry was one of the key elements of this project.
Architect: The Warner Group.
Photographer: Kelly Teich
Inspiration pour une grande porte d'entrée méditerranéenne avec un mur blanc, un sol en carrelage de céramique, une porte simple, une porte en verre et un sol rouge.
Inspiration pour une grande porte d'entrée méditerranéenne avec un mur blanc, un sol en carrelage de céramique, une porte simple, une porte en verre et un sol rouge.
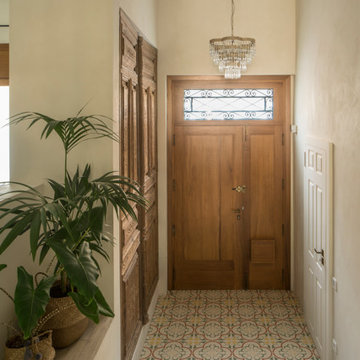
Proyecto realizado por The Room Studio
Construcción: The Room Work
Fotografías: Mauricio Fuertes
Cette image montre un vestibule de taille moyenne avec un mur beige, un sol en carrelage de céramique, une porte en bois brun et un sol multicolore.
Cette image montre un vestibule de taille moyenne avec un mur beige, un sol en carrelage de céramique, une porte en bois brun et un sol multicolore.

Elizabeth Steiner Photography
Cette image montre une grande entrée rustique avec un vestiaire, un mur beige, un sol en carrelage de céramique, une porte simple, une porte noire et un sol noir.
Cette image montre une grande entrée rustique avec un vestiaire, un mur beige, un sol en carrelage de céramique, une porte simple, une porte noire et un sol noir.

Joshua Caldwell
Idées déco pour une petite entrée campagne avec un vestiaire, un mur gris, un sol en carrelage de céramique et un sol marron.
Idées déco pour une petite entrée campagne avec un vestiaire, un mur gris, un sol en carrelage de céramique et un sol marron.
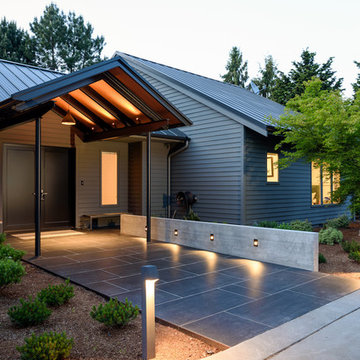
Cette image montre une porte d'entrée design avec un mur gris, un sol en carrelage de céramique, une porte double, une porte noire et un sol noir.
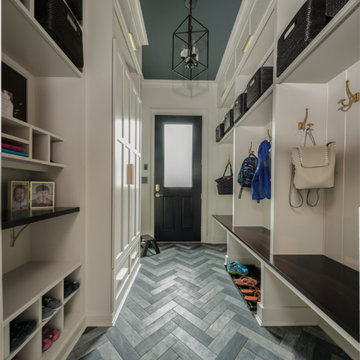
This beautiful home located near a central Connecticut wine vineyard was purchased by a growing family as their dream home. They decided to make their informal entry into their home a priority. We truly are believers in combining function with elegance. This mudroom opens up to their kitchen so why not create some amazing storage that looks great too! This space speaks to their transitional style with a touch of tradition. From mixing the metal finishes to the herringbone floor pattern we were able to create a timeless, functional first impression to a beautiful home. Every family can benefit from having a space called “Home Central” from pre-school on…come in and take your shoes off.
Custom designed by Hartley and Hill Design. All materials and furnishings in this space are available through Hartley and Hill Design. www.hartleyandhilldesign.com 888-639-0639
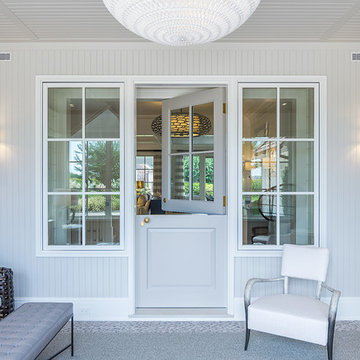
Exemple d'un grand vestibule nature avec un mur blanc, un sol en carrelage de céramique, une porte hollandaise, une porte grise et un sol multicolore.
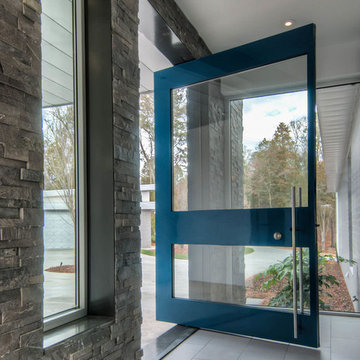
Cette photo montre un hall d'entrée moderne de taille moyenne avec un mur blanc, un sol en carrelage de céramique, une porte pivot, une porte métallisée et un sol gris.
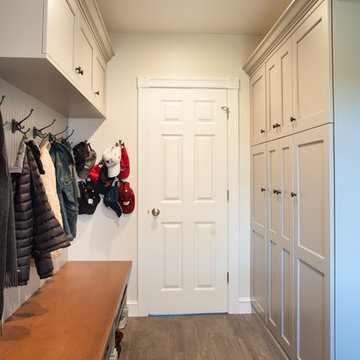
Idées déco pour une entrée classique de taille moyenne avec un vestiaire, un mur beige, un sol en carrelage de céramique, une porte simple, une porte blanche et un sol marron.
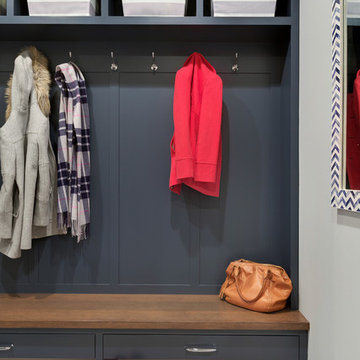
Gordon James Design Build
Idées déco pour une entrée classique de taille moyenne avec un vestiaire, un mur gris et un sol en carrelage de céramique.
Idées déco pour une entrée classique de taille moyenne avec un vestiaire, un mur gris et un sol en carrelage de céramique.
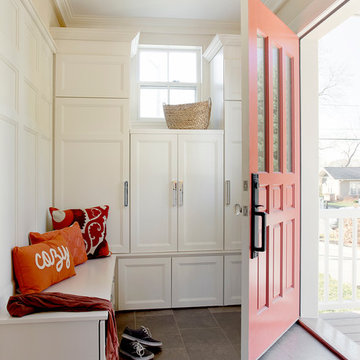
The rear entry of the home is used frequently by family and guests. A gracious mudroom was created with plenty of storage to keep clutter out of sight. The orange door and stunning hardware make a statement.
Photo by Eric Roth

Transitional modern interior design in Napa. Worked closely with clients to carefully choose colors, finishes, furnishings, and design details. Staircase made by SC Fabrication here in Napa. Entry hide bench available through Poor House.
Photos by Bryan Gray
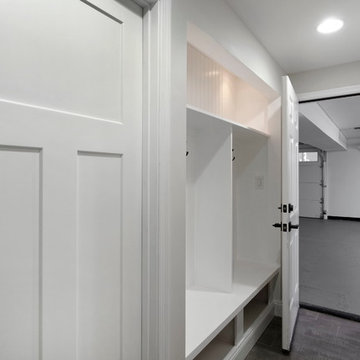
Paint colors:
Walls: Glidden Meeting House White 50YY 74/069
Ceilings/Trims/Doors: Glidden Swan White GLC23
Robert B. Narod Photography
Idées déco pour un grand vestibule craftsman avec un mur gris, un sol en carrelage de céramique, une porte simple, une porte blanche et un sol gris.
Idées déco pour un grand vestibule craftsman avec un mur gris, un sol en carrelage de céramique, une porte simple, une porte blanche et un sol gris.
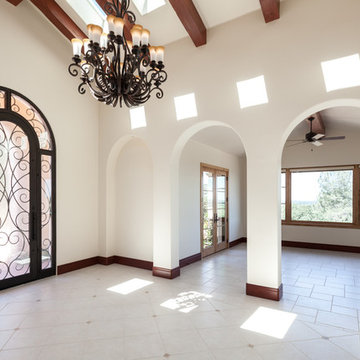
Kat Alves
Idée de décoration pour un grand hall d'entrée méditerranéen avec un mur blanc, un sol en carrelage de céramique, une porte simple et une porte en verre.
Idée de décoration pour un grand hall d'entrée méditerranéen avec un mur blanc, un sol en carrelage de céramique, une porte simple et une porte en verre.
Idées déco d'entrées avec un sol en carrelage de céramique
3